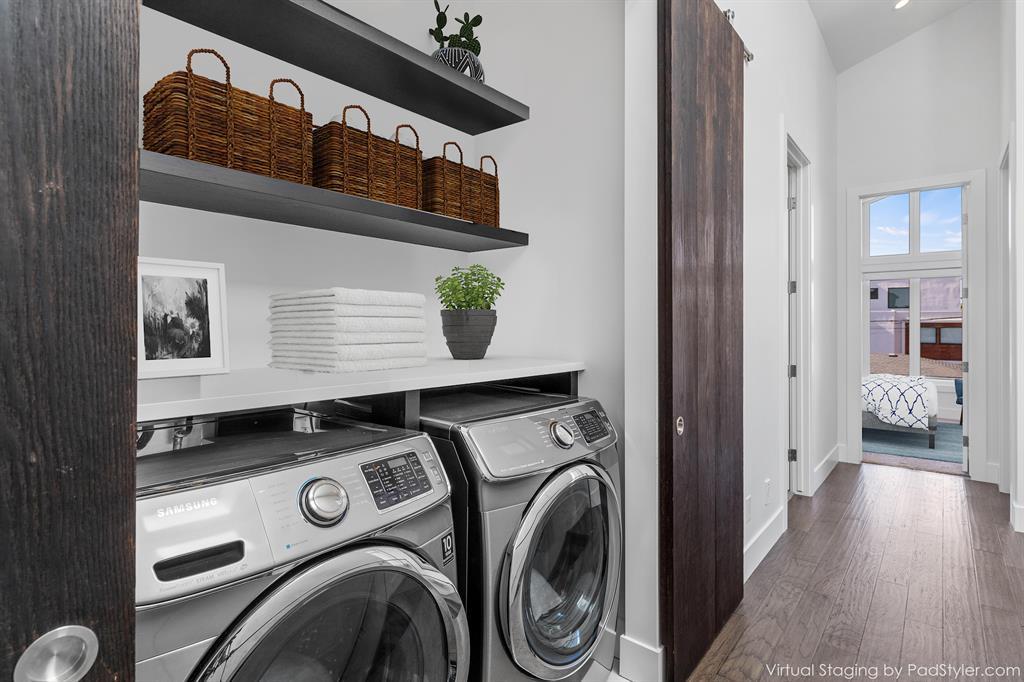- Alberta
- Calgary
4903 21 St SW
CAD$1,049,999
CAD$1,049,999 要价
4903 21 St SWCalgary, Alberta, T2T5B7
退市
3+142| 1913 sqft
Listing information last updated on June 22nd, 2023 at 2:47pm UTC.

Open Map
Log in to view more information
Go To LoginSummary
IDA2037217
Status退市
产权Freehold
Brokered ByTHE REAL ESTATE COMPANY
TypeResidential House,Detached
AgeConstructed Date: 2013
Land Size279 m2|0-4050 sqft
Square Footage1913 sqft
RoomsBed:3+1,Bath:4
Detail
公寓楼
浴室数量4
卧室数量4
地上卧室数量3
地下卧室数量1
家用电器Washer,Refrigerator,Cooktop - Gas,Dishwasher,Dryer,Microwave,Hood Fan
地下室装修Finished
地下室类型Full (Finished)
建筑日期2013
建材Wood frame
风格Detached
空调Central air conditioning
壁炉True
壁炉数量1
地板Carpeted,Ceramic Tile,Hardwood
地基Poured Concrete
洗手间1
供暖类型Forced air
使用面积1913 sqft
楼层2
装修面积1913 sqft
类型House
土地
总面积279 m2|0-4,050 sqft
面积279 m2|0-4,050 sqft
面积false
设施Playground
围墙类型Fence
Size Irregular279.00
周边
设施Playground
Zoning DescriptionR-C2
其他
特点Back lane,Closet Organizers,No Animal Home,No Smoking Home,Level
Basement已装修,Full(已装修)
FireplaceTrue
HeatingForced air
Remarks
This is a stunning Executive family home located in the heart of Altadore, with a WEST-facing yard on a Corner Lot. The home features a beautiful and contemporary design with functional living at its core, offering 2,660sq. ft of living space. The 4 bedrooms with 4 bathrooms provide ample space for everyone to have their own private space. As you enter the home, you will notice the smoked ash oak Hardwood floors, open stairs with a full Wall Glass railing with open rise stairs, and stylish light fixtures illuminating the open and bright floor plan. The main floor boasts an open and spacious dining area encased in windows, a formal living area with a stunning Gas Fireplace, and access to the back Deck and Patio. The Gourmet Kitchen is sure to please any chef enthusiast with stainless steel appliances, ebony oak cabinets, Caesarstone countertops, and a large breakfast bar. The main floor also includes a mudroom and 2 piece powder room. Plus, enjoy the added luxury of a control 4 system equipped with 6 high quality speakers for an immersive audio experience. The upstairs features a vaulted ceiling in every room, including the gorgeous master retreat with huge windows, a large walk-in closet with access to attic storage, and a spa-like 5 piece ensuite with in-floor heat, soaker tub, and separate shower. Two additional bedrooms, laundry enclosed behind double barn doors, and a 3 piece main bath complete the upper level.The fully developed lower level includes a large family/recreation room with a bar area, 4th bedroom, 3 piece bath, and storage. In- floor heating throughout the basement provides the ultimate in home comfort and when temperatures rise, stay cool with refreshing air conditioning to beat the heat on even the sunniest of days. Whether you're looking to relax or entrain, this basement is the perfect setting, offering you the ultimate in-home experience. Beyond its attractive design and spacious interior, this home offers a range of appealing features, such as a deck and patio, and a convenient double detached garage. Not to mention, the backyard provides ample space for entertaining guests and allowing kids to play, while also offering an inviting and low maintenance outdoor living area fully fenced for privacy.The location of this home is ideal, as it is close to the vibrant Marda Loop, 2 golf courses, excellent schools, shopping, public transit, and just minutes to the core. Overall, this is a timeless and elegant executive family home that is sure to impress. (id:22211)
The listing data above is provided under copyright by the Canada Real Estate Association.
The listing data is deemed reliable but is not guaranteed accurate by Canada Real Estate Association nor RealMaster.
MLS®, REALTOR® & associated logos are trademarks of The Canadian Real Estate Association.
Location
Province:
Alberta
City:
Calgary
Community:
Altadore
Room
Room
Level
Length
Width
Area
卧室
Lower
11.25
9.91
111.50
11.25 Ft x 9.92 Ft
4pc Bathroom
Lower
7.41
5.74
42.57
7.42 Ft x 5.75 Ft
5pc Bathroom
Lower
14.24
8.23
117.26
14.25 Ft x 8.25 Ft
2pc Bathroom
主
4.99
5.84
29.12
5.00 Ft x 5.83 Ft
主卧
Upper
12.50
12.07
150.92
12.50 Ft x 12.08 Ft
卧室
Upper
12.34
9.42
116.16
12.33 Ft x 9.42 Ft
卧室
Upper
10.01
8.92
89.30
10.00 Ft x 8.92 Ft
3pc Bathroom
Upper
8.92
4.99
44.50
8.92 Ft x 5.00 Ft
Book Viewing
Your feedback has been submitted.
Submission Failed! Please check your input and try again or contact us






































































