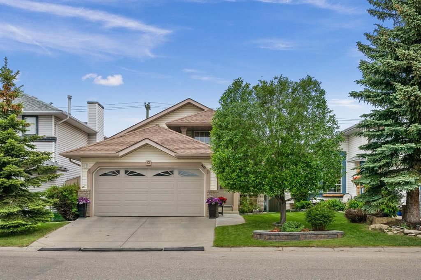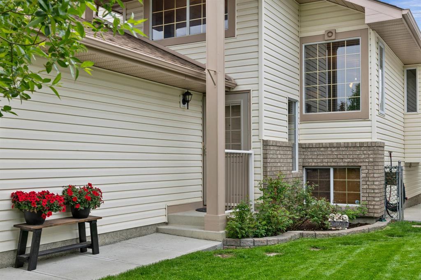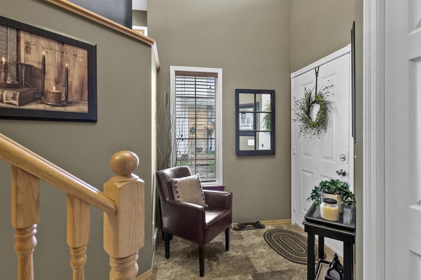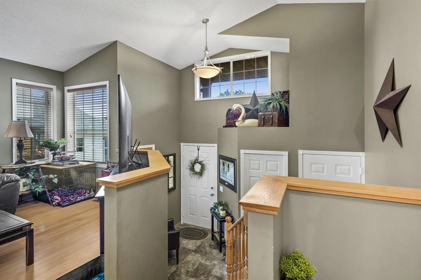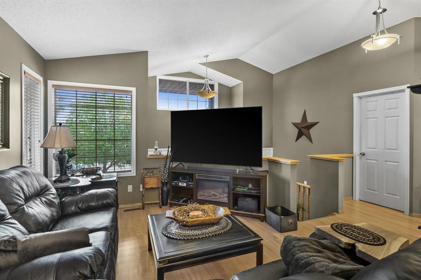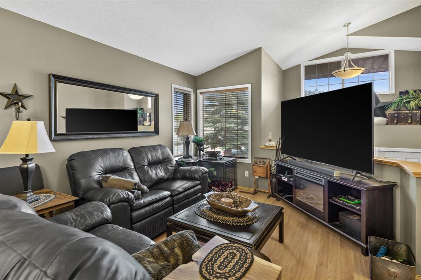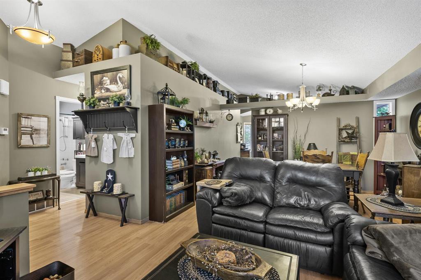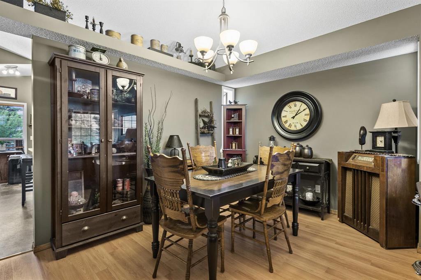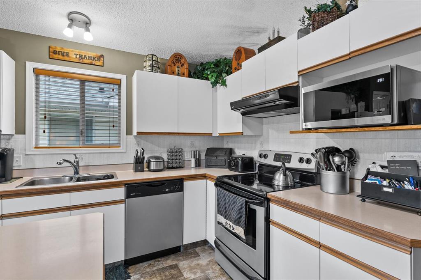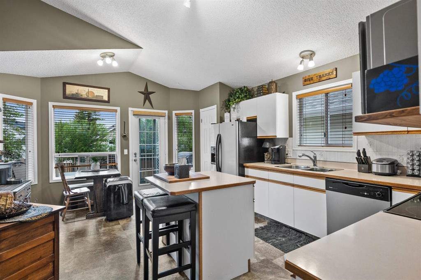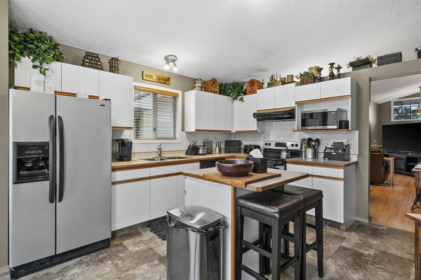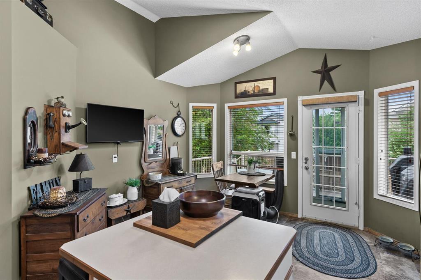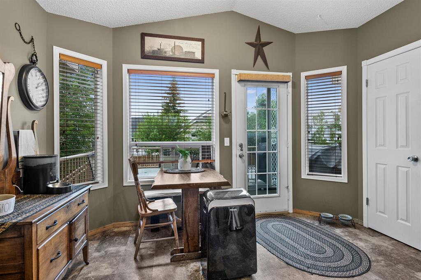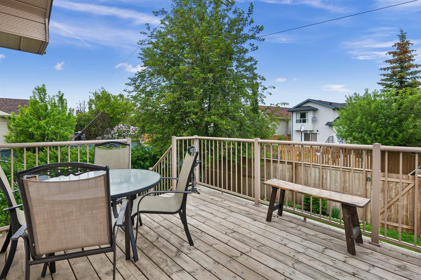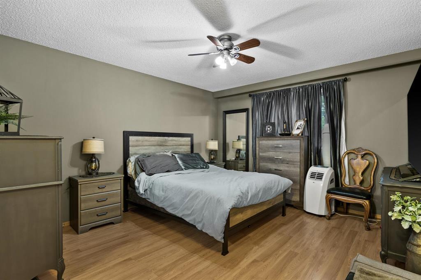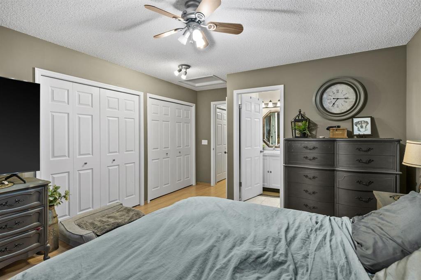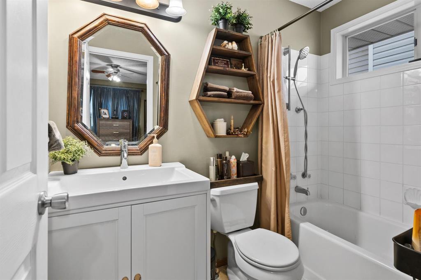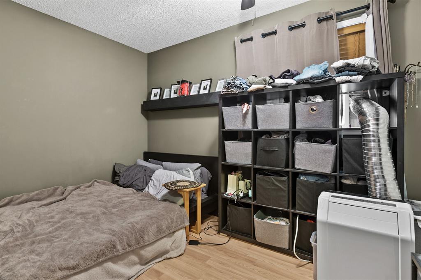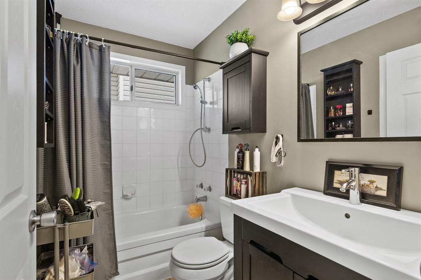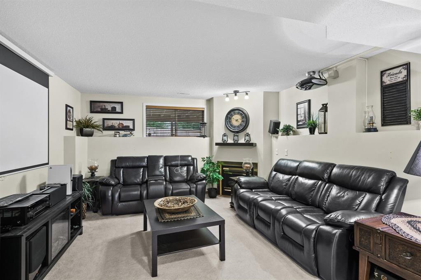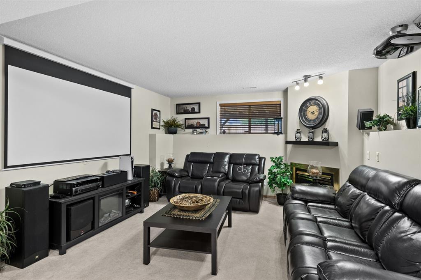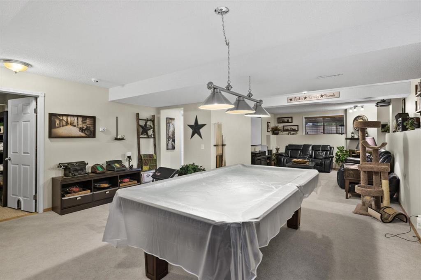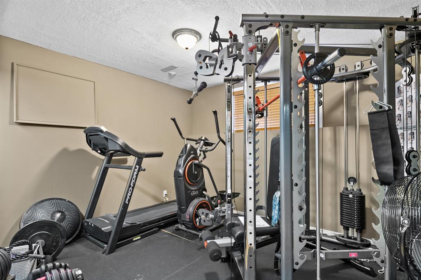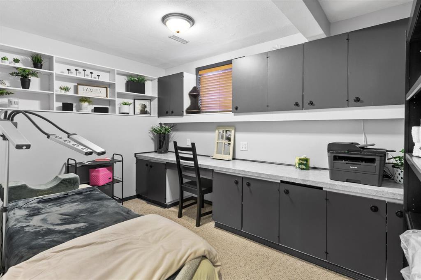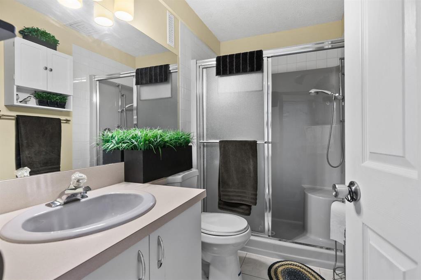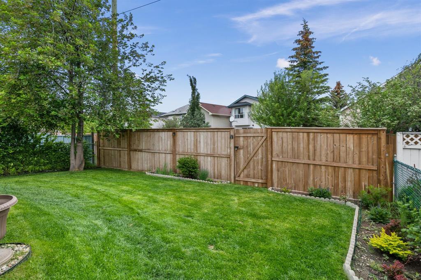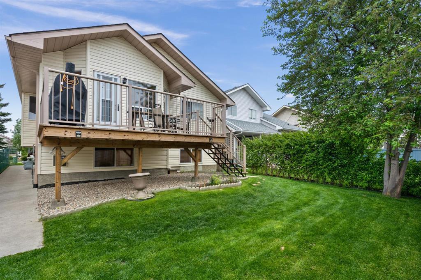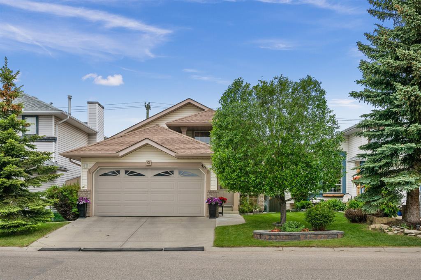- Alberta
- Calgary
49 Citadel Gdns NW
CAD$575,000
CAD$575,000 要价
49 Citadel Gardens NWCalgary, Alberta, T3G3X5
退市 · 退市 ·
234| 1220.59 sqft
Listing information last updated on Tue Jun 13 2023 02:30:53 GMT-0400 (Eastern Daylight Time)

Open Map
Log in to view more information
Go To LoginSummary
IDA2053210
Status退市
产权Freehold
Brokered ByREAL BROKER
TypeResidential House,Detached
AgeConstructed Date: 1993
Land Size383 m2|4051 - 7250 sqft
Square Footage1220.59 sqft
RoomsBed:2,Bath:3
Virtual Tour
Detail
公寓楼
浴室数量3
卧室数量2
地上卧室数量2
家用电器Washer,Refrigerator,Dishwasher,Stove,Dryer,Hood Fan,Window Coverings
Architectural StyleBi-level
地下室装修Finished
地下室类型Full (Finished)
建筑日期1993
建材Wood frame
风格Detached
空调None
外墙Stucco,Vinyl siding
壁炉True
壁炉数量1
地板Carpeted,Hardwood,Laminate,Linoleum
地基Poured Concrete
洗手间0
供暖方式Natural gas
供暖类型Forced air
使用面积1220.59 sqft
装修面积1220.59 sqft
类型House
土地
总面积383 m2|4,051 - 7,250 sqft
面积383 m2|4,051 - 7,250 sqft
面积false
设施Golf Course,Park,Playground,Recreation Nearby
围墙类型Fence
景观Landscaped,Lawn
Size Irregular383.00
周边
设施Golf Course,Park,Playground,Recreation Nearby
社区特点Golf Course Development
Zoning DescriptionR-C1N
Other
特点See remarks,Back lane,No Smoking Home
Basement已装修,Full(已装修)
FireplaceTrue
HeatingForced air
Remarks
Nestled on a tranquil street within the highly sought-after Citadel neighborhood, this extraordinary Bi-Level residence presents an impeccable living space spanning over 2,200 sq ft. Meticulously maintained and boasting captivating designer-inspired landscaping, this home exudes irresistible curb appeal, further enhanced by the presence of mature trees. As you step into the spacious foyer, you'll immediately appreciate the thoughtful layout of this home, featuring three bedrooms and three full bathrooms. The family room welcomes you with its premium laminate flooring, creating an inviting ambiance that flows seamlessly into the expansive formal dining nook, perfect for hosting gatherings with loved ones. The kitchen is a chef's delight, offering ample storage within its cupboards and cabinetry, a convenient center island, sleek black and stainless-steel appliances, and vaulted ceilings that extend over the dining nook, providing an abundance of natural light and direct access to the beautiful outdoor space. On this level, you'll find two bedrooms, including a generously sized primary owner's retreat featuring his and her closets and an updated 4-piece ensuite. Additionally, a well-appointed 4-piece bathroom and convenient laundry facilities complete this floor. Descend to the fully developed lower level, where you'll discover a vast recreation room featuring a pool table, perfect for entertaining friends and family. Adjacent to the recreation room is a cozy media room, complete with a projector and screen, as well as a natural gas fireplace, offering a comfortable space for intimate movie nights or cheering on your favorite sports team. A 4-piece bathroom is conveniently situated between the spacious third bedroom and a versatile hobby room, boasting built-in shelving and a desk. This room serves as an ideal space for older children, a home gym, or an office. Step outside onto the expansive outdoor deck, equipped with a Natural Gas BBQ, and indulge in the tranquil s urroundings of the picturesque gardens as you savor your morning coffee. The drywalled and insulated double car garage features a gas line ready for a heater, providing ample parking and additional storage space. This home has been impeccably maintained, ensuring a move-in-ready experience that allows you to bask in its splendor immediately. Convenience is a key feature of this exceptional property, with schools, transit options, and major amenities such as grocery stores, medical facilities, recreational venues, and restaurants all within a short walking distance. Enjoy quick access to major roadways, including Country Hills Boulevard, Sarcee Trail, and Stoney Trail, facilitating effortless commuting and exploration of the surrounding areas. Whether you're a first-time homebuyer, a growing family, or an empty nester seeking a sanctuary of comfort and luxury, this extraordinary home offers an ideal retreat to embrace your desired lifestyle. (id:22211)
The listing data above is provided under copyright by the Canada Real Estate Association.
The listing data is deemed reliable but is not guaranteed accurate by Canada Real Estate Association nor RealMaster.
MLS®, REALTOR® & associated logos are trademarks of The Canadian Real Estate Association.
Location
Province:
Alberta
City:
Calgary
Community:
Citadel
Room
Room
Level
Length
Width
Area
3pc Bathroom
地下室
8.83
4.99
44.01
8.83 Ft x 5.00 Ft
小厅
地下室
8.43
12.07
101.80
8.42 Ft x 12.08 Ft
Exercise
地下室
11.91
11.32
134.80
11.92 Ft x 11.33 Ft
Recreational, Games
地下室
16.77
36.15
606.14
16.75 Ft x 36.17 Ft
Furnace
地下室
8.43
8.01
67.50
8.42 Ft x 8.00 Ft
4pc Bathroom
主
7.91
4.92
38.91
7.92 Ft x 4.92 Ft
4pc Bathroom
主
7.91
4.92
38.91
7.92 Ft x 4.92 Ft
卧室
主
8.92
11.52
102.77
8.92 Ft x 11.50 Ft
早餐
主
12.01
4.82
57.91
12.00 Ft x 4.83 Ft
餐厅
主
13.48
8.92
120.33
13.50 Ft x 8.92 Ft
厨房
主
13.85
12.57
173.97
13.83 Ft x 12.58 Ft
客厅
主
11.58
12.66
146.67
11.58 Ft x 12.67 Ft
主卧
主
12.57
16.93
212.73
12.58 Ft x 16.92 Ft
门廊
Upper
12.50
8.23
102.94
12.50 Ft x 8.25 Ft
Book Viewing
Your feedback has been submitted.
Submission Failed! Please check your input and try again or contact us

