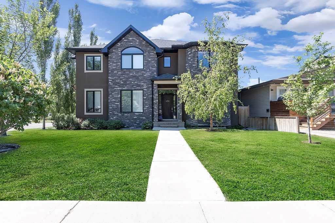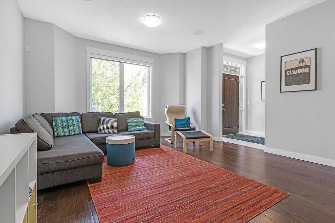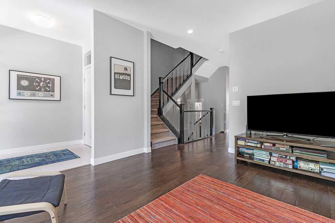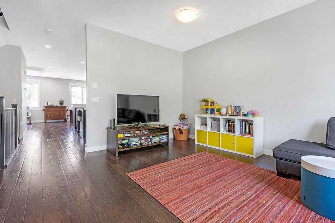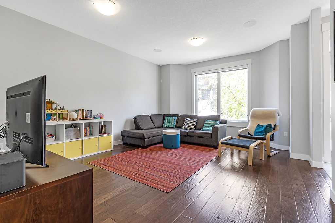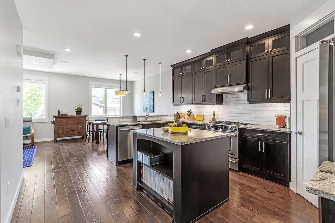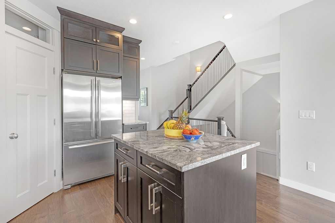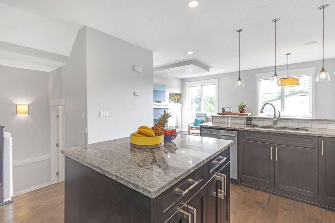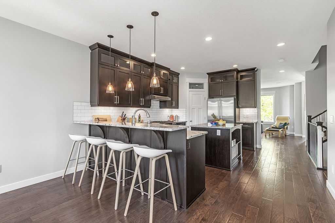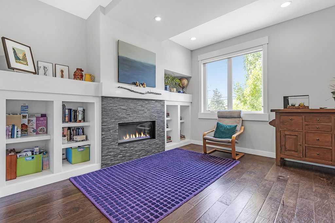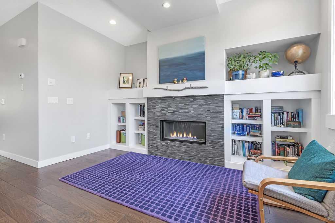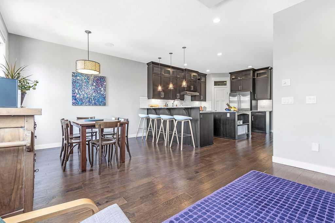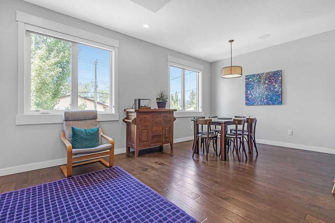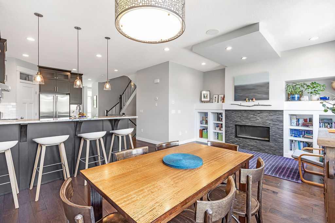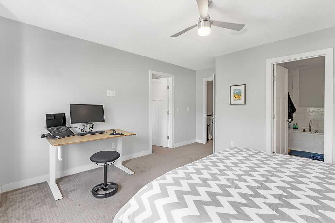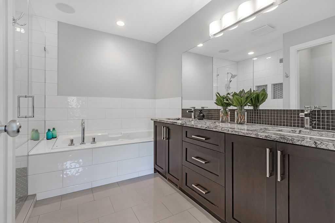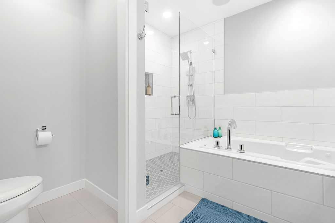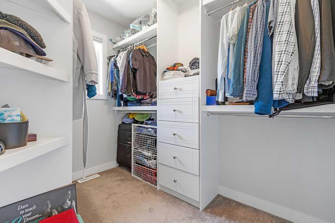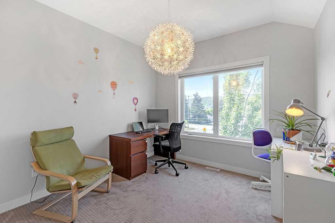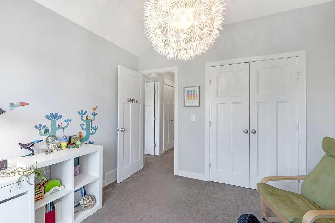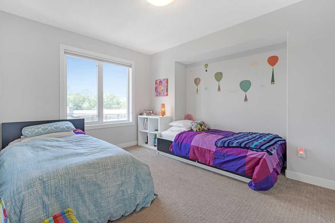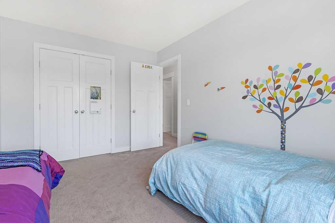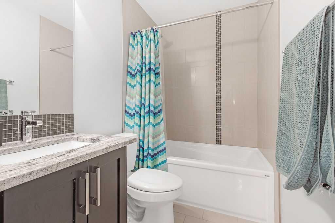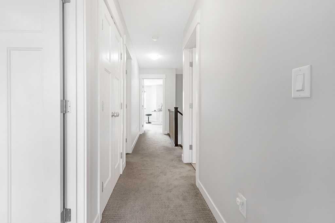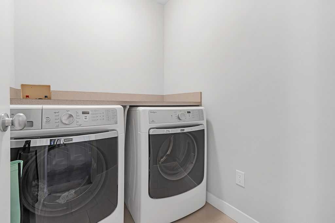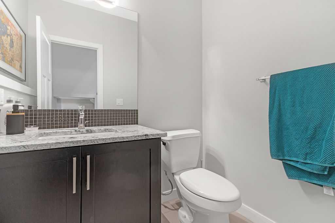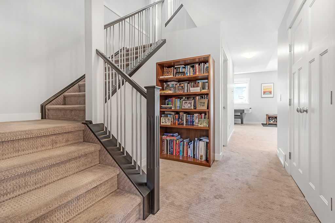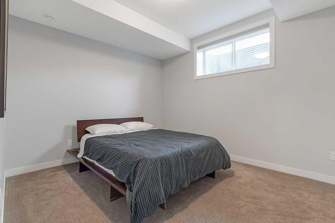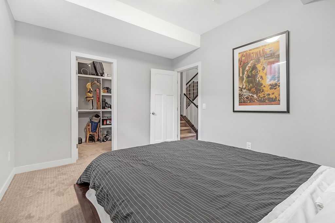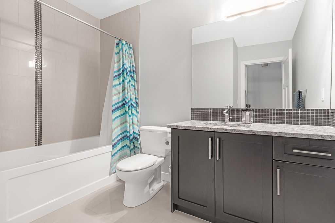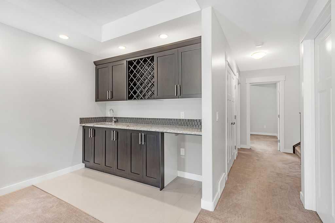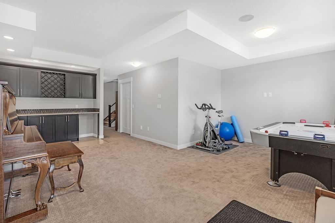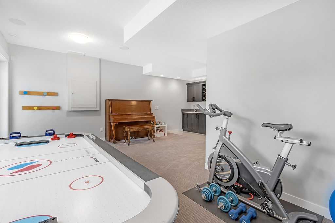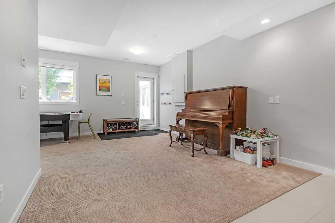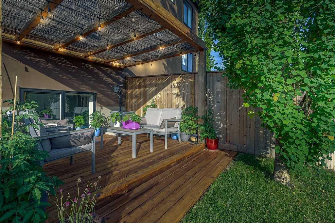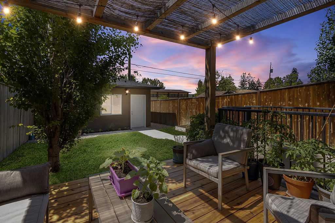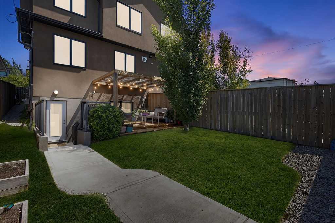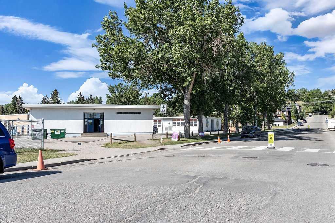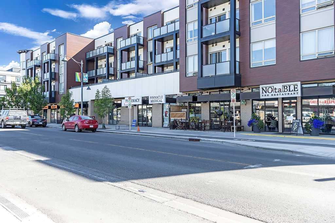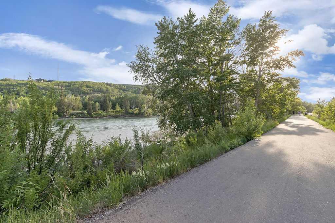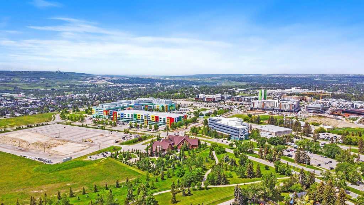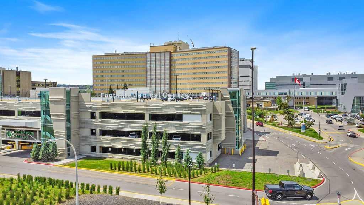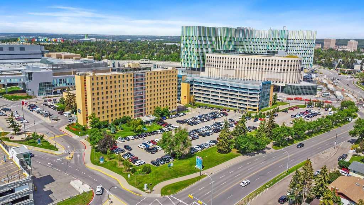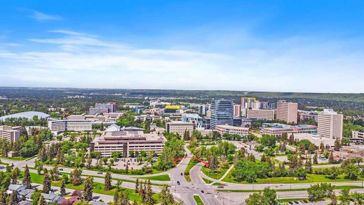- Alberta
- Calgary
4703 22 Ave NW
CAD$749,000
CAD$749,000 要价
4703 22 Avenue NWCalgary, Alberta, T3B0Y2
退市 · 退市 ·
3+142| 1728.72 sqft
Listing information last updated on Thu Jun 22 2023 10:47:18 GMT-0400 (Eastern Daylight Time)

Open Map
Log in to view more information
Go To LoginSummary
IDA2055900
Status退市
产权Freehold
Brokered ByCHARLES
TypeResidential House,Duplex,Semi-Detached
AgeConstructed Date: 2013
Land Size279 m2|0-4050 sqft
Square Footage1728.72 sqft
RoomsBed:3+1,Bath:4
Virtual Tour
Detail
公寓楼
浴室数量4
卧室数量4
地上卧室数量3
地下卧室数量1
家用电器Washer,Refrigerator,Range - Gas,Dishwasher,Dryer,Hood Fan,Window Coverings,Garage door opener
地下室装修Finished
地下室特点Walk out
地下室类型Unknown (Finished)
建筑日期2013
建材Wood frame
风格Semi-detached
空调Central air conditioning
外墙Stone,Stucco
壁炉True
壁炉数量1
地板Carpeted,Ceramic Tile,Hardwood
地基Poured Concrete
洗手间1
供暖方式Natural gas
供暖类型Forced air
使用面积1728.72 sqft
楼层2
装修面积1728.72 sqft
类型Duplex
土地
总面积279 m2|0-4,050 sqft
面积279 m2|0-4,050 sqft
面积false
设施Park,Playground
围墙类型Fence
景观Landscaped,Lawn
Size Irregular279.00
周边
设施Park,Playground
Zoning DescriptionR-C2
Other
特点Back lane,Wet bar,No neighbours behind,No Animal Home,No Smoking Home
Basement已装修,走出式,未知(已装修)
FireplaceTrue
HeatingForced air
Remarks
Open House Saturday June 10th from 1pm to 3pm. Welcome to this modern and meticulously maintained home, nestled in the quiet and friendly inner city neighbourhood of Montgomery. Experience the pinnacle of urban living with a flawless balance between city-centric amenities and recreational enjoyment as you immerse yourself in this spacious gem that boasts 4 bedrooms, 3.5 bathrooms and a fully finished walk-out lower level. Located just steps from community schools and daycare, walking distance to the University District, Bow River Pathways, Shouldice Athletic Park and more, plus just minutes from the Foothills and Children’s Hospitals, you truly can’t say enough about this incredible location. Enter to a bright and welcoming main level where the hardwood flooring guides you through a sunlit living room into the stunning chef’s dream kitchen. Culinary enthusiasts, be prepared to fall in love with everything this space has to offer including sleek granite counters, white subway tile backsplash, stainless steel appliances, gas range, corner pantry, breakfast bar, and large central island. This kitchen seamlessly transitions into a dining area and a warm family room, complete with a charming gas fireplace which helps to create the ideal space for hosting and entertaining. Upstairs 3 generously sized bedrooms await including the fabulous primary with big walk-in closet and a dazzling 5 piece ensuite. Create the perfect ambiance for your mornings and evenings in this spa-like bathroom where you’ll discover the luxurious touch of his and hers sinks, a pristine brand-new stand-alone shower with a custom glass door, and a blissful jetted soaker tub. Completing this level is a 4-piece bathroom with granite countertop, and the added convenience of top floor laundry. Enjoy the versatility and potential future income opportunities of the fully developed walk-out basement which features a sizable 4th bedroom complete with big walk-in closet, a 3rd full bathroom with granite counte rs that beautifully match the surfaces found throughout the rest of the home, plus a big and adaptable flex space complete with wet bar. Step outside through the walk-out’s separate entrance and discover a private and captivating southwest backing outdoor living space tailor-made for those warmer days and nights ahead. Your friends and family will be envious of your new ultimate chill spot with cedar deck, enchanting patio lights and a shaded pergola. Keep your vehicles or toys safe and warm year-round thanks to the detached double garage. Additional upgrades, including central air conditioning, a newer hot water tank, and a gas BBQ hookup, further enhance the appeal of this incredible home in an unbeatable location. Don’t wait, book your showing today! (id:22211)
The listing data above is provided under copyright by the Canada Real Estate Association.
The listing data is deemed reliable but is not guaranteed accurate by Canada Real Estate Association nor RealMaster.
MLS®, REALTOR® & associated logos are trademarks of The Canadian Real Estate Association.
Location
Province:
Alberta
City:
Calgary
Community:
Montgomery
Room
Room
Level
Length
Width
Area
卧室
地下室
12.66
10.66
135.03
12.67 Ft x 10.67 Ft
4pc Bathroom
地下室
8.23
9.42
77.54
8.25 Ft x 9.42 Ft
Recreational, Games
地下室
19.16
16.57
317.45
19.17 Ft x 16.58 Ft
厨房
主
14.01
14.67
205.45
14.00 Ft x 14.67 Ft
客厅
主
13.91
17.42
242.34
13.92 Ft x 17.42 Ft
2pc Bathroom
主
5.91
4.99
29.45
5.92 Ft x 5.00 Ft
主卧
Upper
13.85
16.50
228.48
13.83 Ft x 16.50 Ft
卧室
Upper
10.99
12.57
138.11
11.00 Ft x 12.58 Ft
卧室
Upper
10.24
10.56
108.14
10.25 Ft x 10.58 Ft
5pc Bathroom
Upper
9.42
10.01
94.22
9.42 Ft x 10.00 Ft
4pc Bathroom
Upper
9.42
4.99
46.96
9.42 Ft x 5.00 Ft
Book Viewing
Your feedback has been submitted.
Submission Failed! Please check your input and try again or contact us

