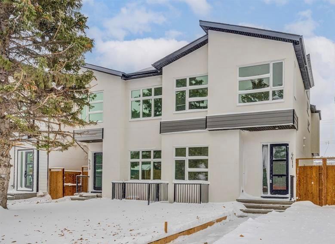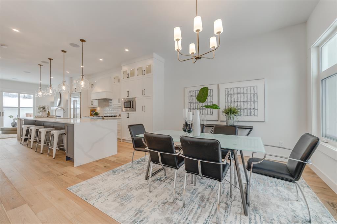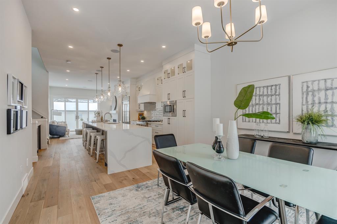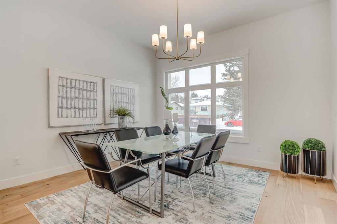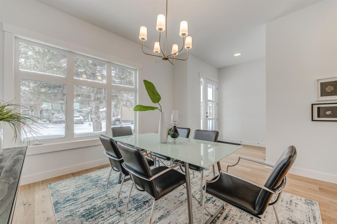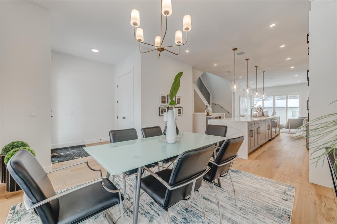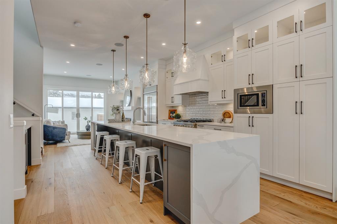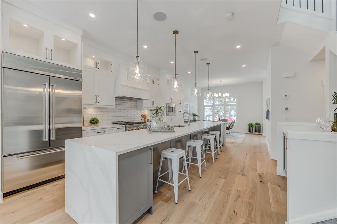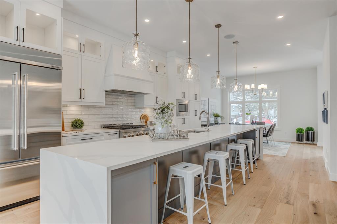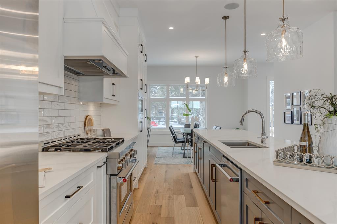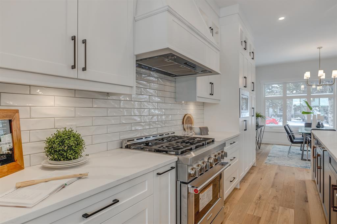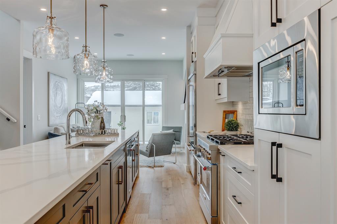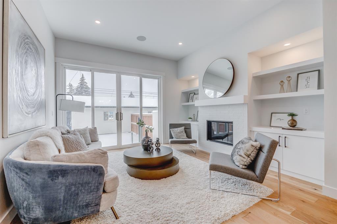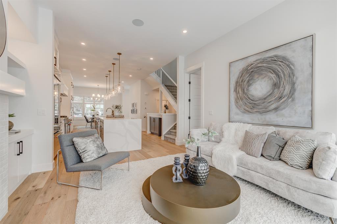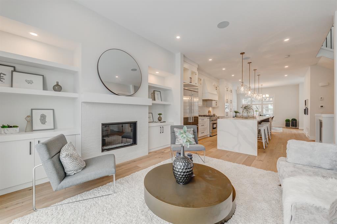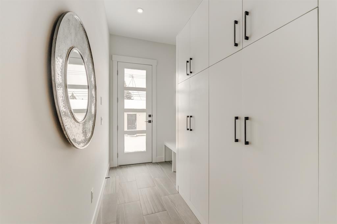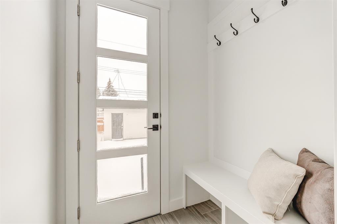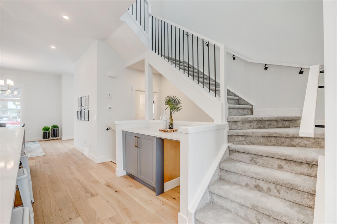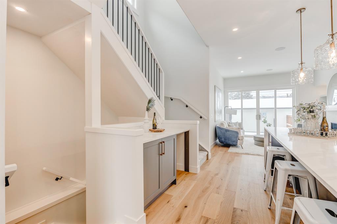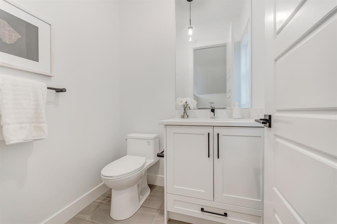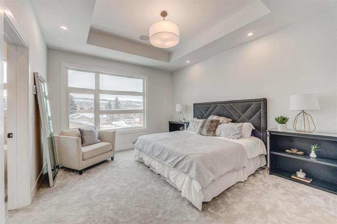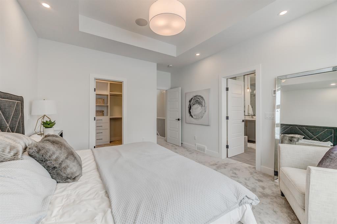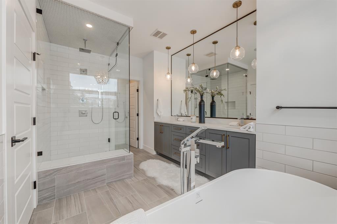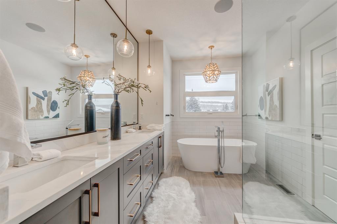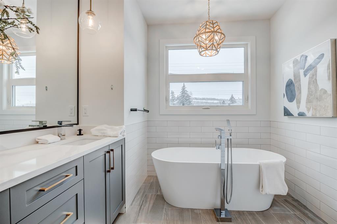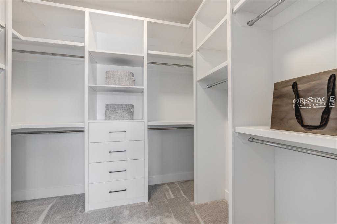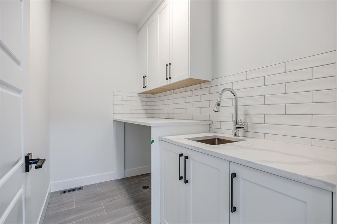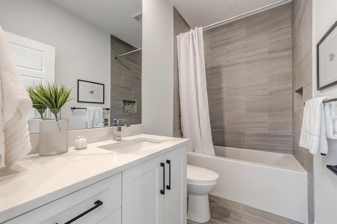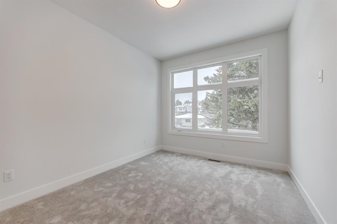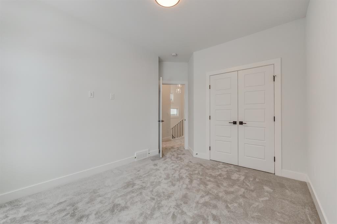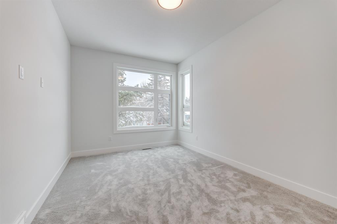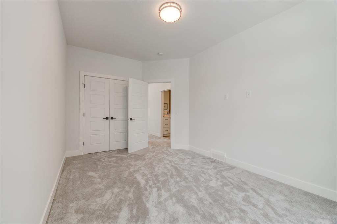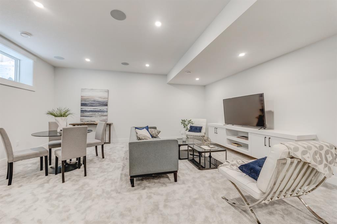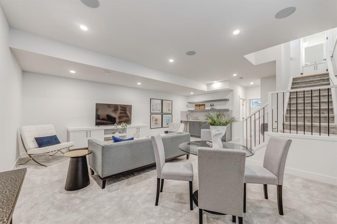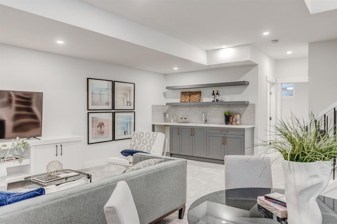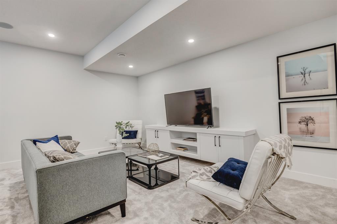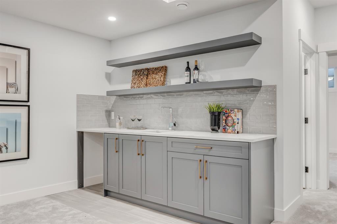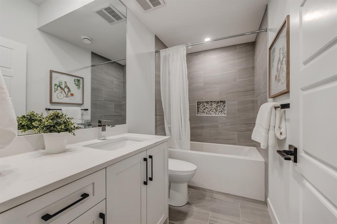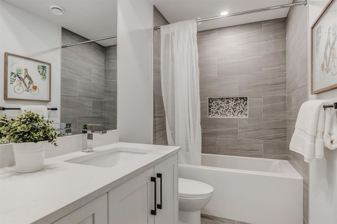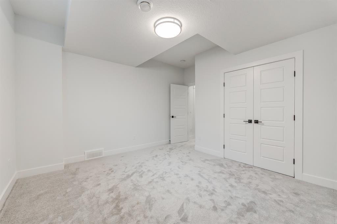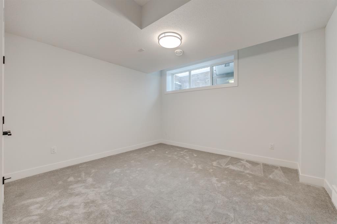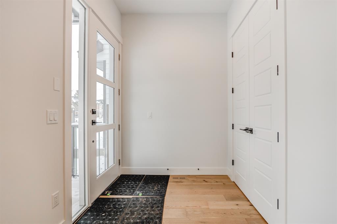- Alberta
- Calgary
4616 19 Ave NW
CAD$889,000
CAD$889,000 要价
4616 19 Avenue NWCalgary, Alberta, T3B0S4
退市
3+142| 1826.2 sqft
Listing information last updated on Fri Aug 18 2023 20:17:32 GMT-0400 (Eastern Daylight Time)

Open Map
Log in to view more information
Go To LoginSummary
IDA2035895
Status退市
产权Freehold
Brokered ByeXp Realty
TypeResidential House,Duplex,Semi-Detached
Age New building
Land Size2900 sqft|0-4050 sqft
Square Footage1826.2 sqft
RoomsBed:3+1,Bath:4
Detail
公寓楼
浴室数量4
卧室数量4
地上卧室数量3
地下卧室数量1
房龄New building
家用电器Refrigerator,Dishwasher,Stove,Microwave,Microwave Range Hood Combo
地下室装修Finished
地下室类型Full (Finished)
建材Poured concrete
风格Semi-detached
空调None
外墙Concrete,Stucco
壁炉True
壁炉数量1
地板Carpeted,Hardwood,Tile
地基Poured Concrete
洗手间1
供暖类型Forced air
使用面积1826.2 sqft
楼层2
装修面积1826.2 sqft
类型Duplex
土地
总面积2900 sqft|0-4,050 sqft
面积2900 sqft|0-4,050 sqft
面积false
设施Park,Playground
围墙类型Not fenced
Size Irregular2900.00
周边
设施Park,Playground
Zoning DescriptionR-C2
Other
特点Back lane,No Animal Home,No Smoking Home
Basement已装修,Full(已装修)
FireplaceTrue
HeatingForced air
Remarks
Luxury home by prominent inner-city builder Chandan Homes. One of the most desirable locations in Montgomery. Close to Market Mall, U of C, two hospitals and beautiful parks. The beautiful home has modern design selections and plenty of upgrades. Inside you’ll be met with light filled rooms, upgraded flat painted ceilings on all levels with built-in speakers, 8 ft interior doors, 10 ft ceilings and wide-plank engineered hardwood on main AND upper level. Pristine white kitchen with premium wood cabinetry up to the ceiling, tastefully selected backsplash, quartz counters, coffee/wine bar, huge eat-in island fitting up to 6 stools & premium top of the line stainless steel appliances, along with a 48’’ wide fridge. Open main floor plan with kitchen, dining and living all in one space makes for an entertainer's dream. The living room has fireplace with mantle and extra transom windows above the double patio doors letting in tons of extra natural light that you will surely notice. Extra built-ins in the living room and mud room with wood accents. Up the modern iron railing staircase is three bedrooms plus full bathroom and laundry room with quartz counters. The primary bedroom detailed with tray ceiling and complete with a walk-in closet and spa-inspired ensuite with soaker tub, dual vanity and rainfall showerhead. Fully finished, basement with rec room with built-in media unit, wet bar, fourth bedroom and a full bathroom. A South facing yard and oversized full-width deck, and double detached garage complete this home. (id:22211)
The listing data above is provided under copyright by the Canada Real Estate Association.
The listing data is deemed reliable but is not guaranteed accurate by Canada Real Estate Association nor RealMaster.
MLS®, REALTOR® & associated logos are trademarks of The Canadian Real Estate Association.
Location
Province:
Alberta
City:
Calgary
Community:
Montgomery
Room
Room
Level
Length
Width
Area
Furnace
地下室
5.74
14.01
80.43
5.75 Ft x 14.00 Ft
卧室
地下室
13.16
12.66
166.61
13.17 Ft x 12.67 Ft
4pc Bathroom
地下室
4.99
10.17
50.72
5.00 Ft x 10.17 Ft
Recreational, Games
地下室
19.32
19.00
367.08
19.33 Ft x 19.00 Ft
办公室
主
13.68
12.99
177.75
13.67 Ft x 13.00 Ft
其他
主
8.01
6.43
51.48
8.00 Ft x 6.42 Ft
2pc Bathroom
主
5.51
4.66
25.68
5.50 Ft x 4.67 Ft
Eat in kitchen
主
13.48
18.01
242.88
13.50 Ft x 18.00 Ft
Great
主
14.01
14.01
196.26
14.00 Ft x 14.00 Ft
其他
主
3.74
11.25
42.09
3.75 Ft x 11.25 Ft
5pc Bathroom
主
8.83
16.08
141.88
8.83 Ft x 16.08 Ft
主卧
Upper
12.57
14.99
188.40
12.58 Ft x 15.00 Ft
洗衣房
Upper
9.09
6.00
54.56
9.08 Ft x 6.00 Ft
4pc Bathroom
Upper
9.09
4.99
45.32
9.08 Ft x 5.00 Ft
卧室
Upper
9.84
13.16
129.49
9.83 Ft x 13.17 Ft
卧室
Upper
9.91
15.09
149.53
9.92 Ft x 15.08 Ft
Book Viewing
Your feedback has been submitted.
Submission Failed! Please check your input and try again or contact us

