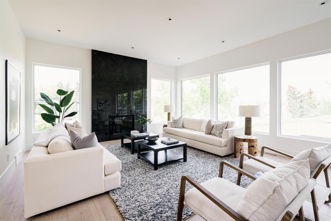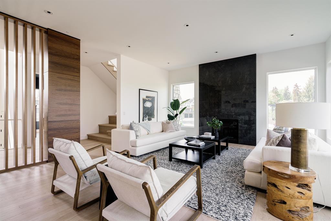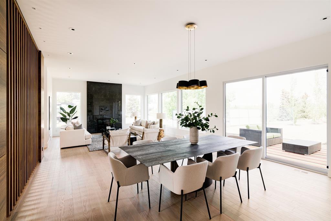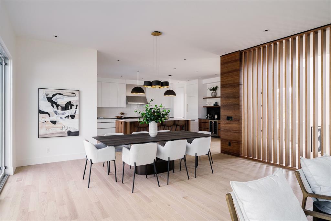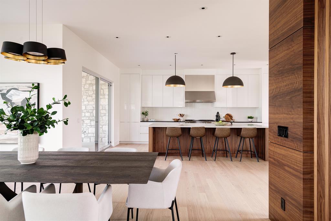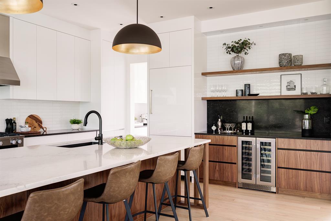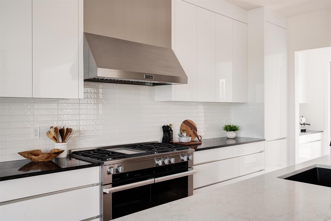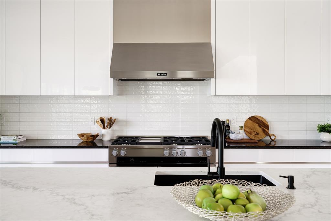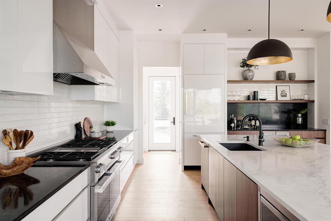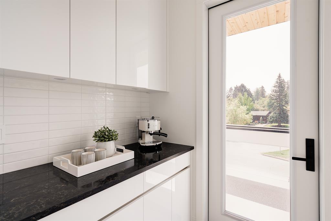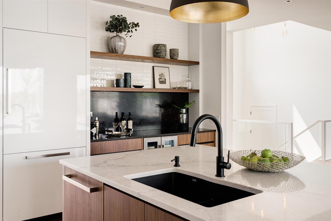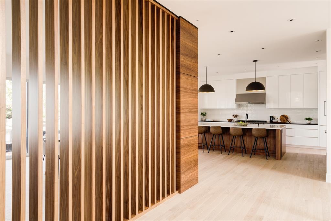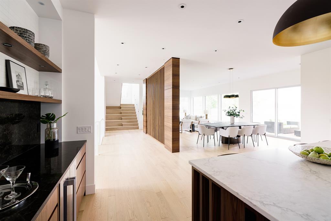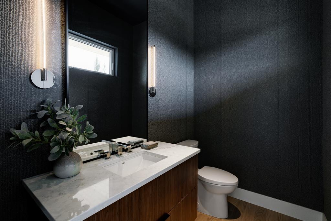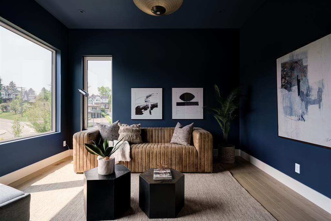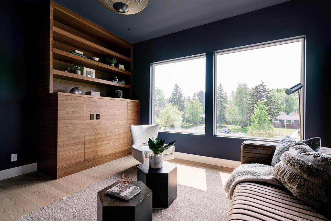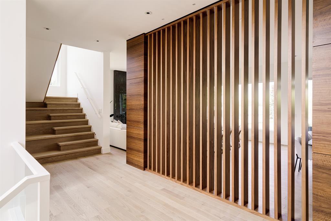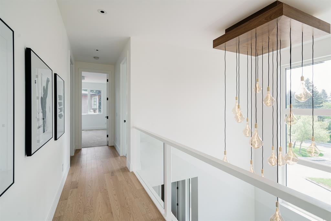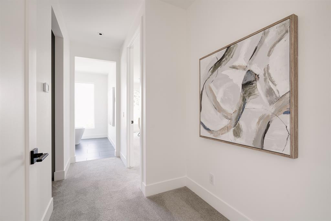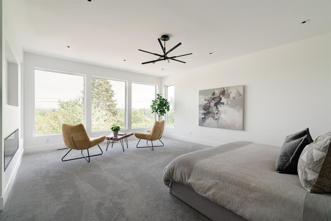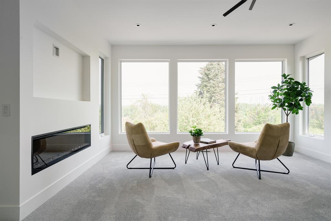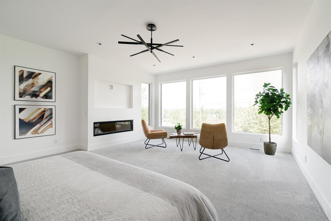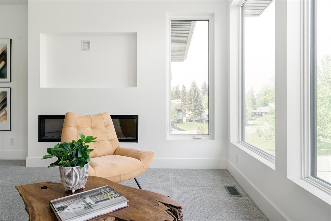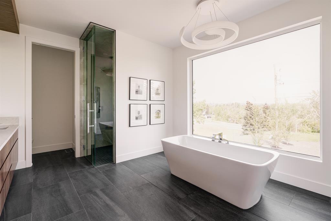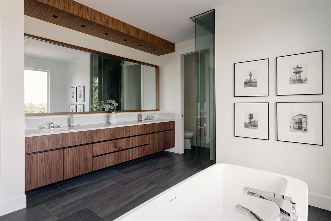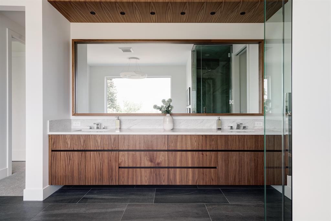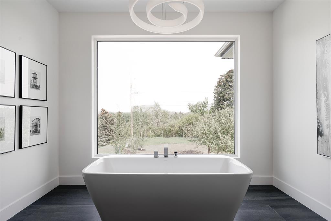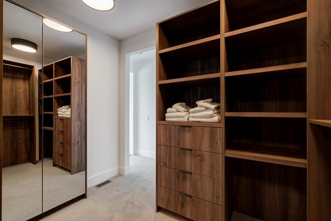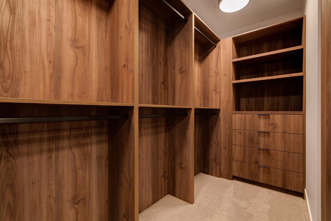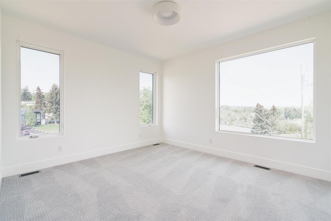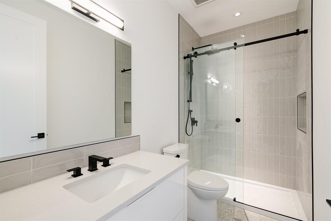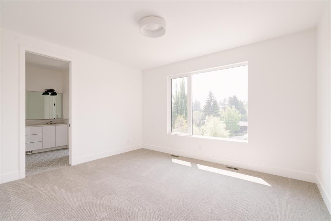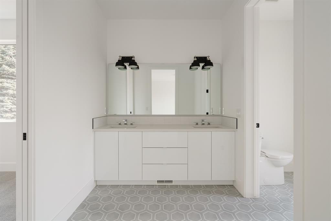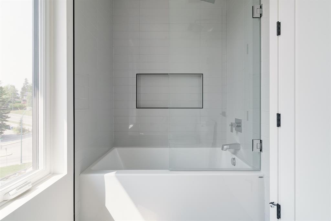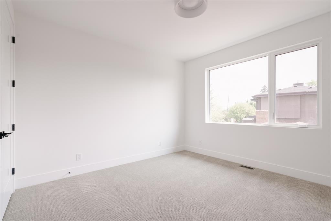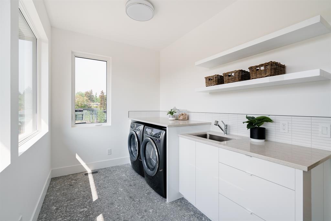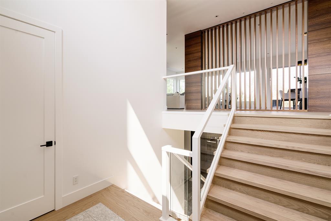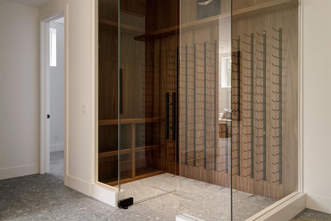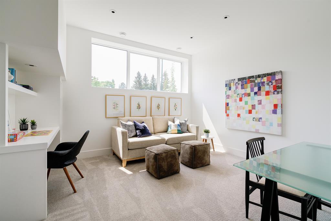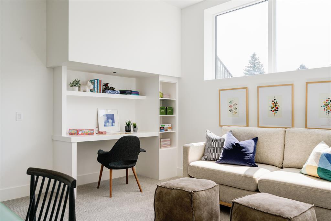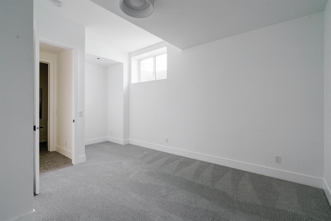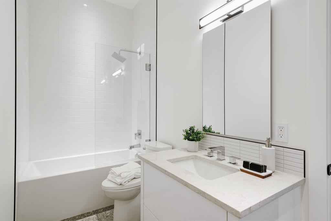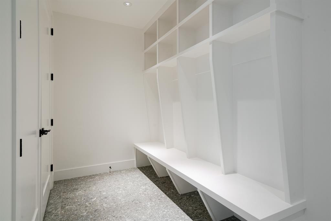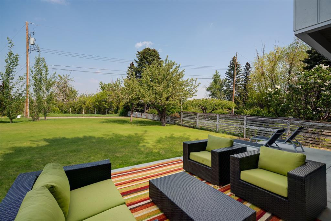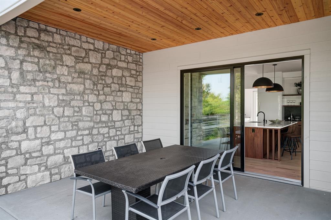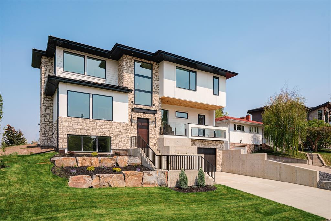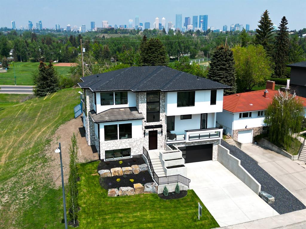- Alberta
- Calgary
4559 Stanley Dr SW
CAD$3,400,000
CAD$3,400,000 要价
4559 Stanley Drive SWCalgary, Alberta, T2S2R6
退市 · 退市 ·
4+155| 3695 sqft
Listing information last updated on Mon Aug 28 2023 21:06:44 GMT-0400 (Eastern Daylight Time)

Open Map
Log in to view more information
Go To LoginSummary
IDA2052537
Status退市
产权Freehold
Brokered ByCHARLES
TypeResidential House,Detached
Age New building
Land Size768 m2|7251 - 10889 sqft
Square Footage3695 sqft
RoomsBed:4+1,Bath:5
Detail
公寓楼
浴室数量5
卧室数量5
地上卧室数量4
地下卧室数量1
房龄New building
家用电器Refrigerator,Range - Gas,Dishwasher,Microwave,Hood Fan,Garage door opener,Washer & Dryer,Water Heater - Tankless
地下室装修Finished
地下室类型Full (Finished)
建材Wood frame
风格Detached
空调Central air conditioning
壁炉True
壁炉数量2
地板Carpeted,Hardwood,Tile
地基Poured Concrete
洗手间1
供暖方式Natural gas
供暖类型Other,Forced air,In Floor Heating
使用面积3695 sqft
楼层2
装修面积3695 sqft
类型House
土地
总面积768 m2|7,251 - 10,889 sqft
面积768 m2|7,251 - 10,889 sqft
面积false
设施Park,Playground,Recreation Nearby
围墙类型Partially fenced
景观Fruit trees,Landscaped
Size Irregular768.00
周边
设施Park,Playground,Recreation Nearby
Zoning DescriptionR-C1
Other
特点Treed,No neighbours behind,Closet Organizers,No Animal Home,No Smoking Home
Basement已装修,Full(已装修)
FireplaceTrue
HeatingOther,Forced air,In Floor Heating
Remarks
Welcome to The Stanley. A masterfully crafted home perched on the ridge overlooking Stanley Park and downtown Calgary with just over 4,900sqft of total living space. From the moment you step foot inside this spectacular home, you will be mesmerized by the craftsmanship, views while preserving privacy and the striking hand blown light fixture hanging from the soaring entryway ceiling. The main floor is centred around a remarkable walnut panel feature wall designed to provide some separation to the open concept design. The living room is surrounded by large picture windows that allow the sunlight to flood into the home from all angles. Centred on the fireplace surrounded by Nocturne Polished Quartz, the living room is an excellent space to host guests. The fully loaded kitchen is sure to impress even the most discerning of chefs. Built around an attention-grabbing 48' Miele Gas Range, prepare your favourite recipes with ease. Step onto your south facing balcony directly off of the kitchen and pick fresh herbs from your built-in herb garden. The main floor is complete with a sophisticated and rich office space accented with walnut built-ins. Lastly, a powder room that will surely spark conversation amongst guests. Upstairs presents 3 large sun-filled bedrooms plus a dream worthy primary retreat. From the primary bedroom, take in the downtown views above the tree canopy of Stanley Park. Relax and unwind after a long day with your favourite book next to the fireplace. The spa-like ensuite features an inviting soaker tub centred on a large picture window while still maintaining privacy. The double vanity provides more than enough space to get ready in the mornings. Bedrooms 2 and 3 share a functional Jack & Jill ensuite while the 4th bedroom is equipped with an ensuite of its own. Lastly, a laundry room worth swooning over completes the upper level. Moving to the lower level, your eyes will be immediately drawn to the 180 bottle wine room with proper climate control to ag e your favourite vintage of wine. A sun filled family room with a built-in desk is a great spot in the home for kids to finish their homework or complete their favourite crafts. The space could also be used as an excellent media room. A guest bedroom and full bathroom are also located in the lower level. To complete this level, appreciate the convenience of an attached triple garage that leads into a sizeable mudroom for all your coats and shoes. Outside offers a park-like setting without stepping foot off of your property. The sprawling backyard has endless opportunities for any family. With no neighbours on three sides of the property, fall in love with the privacy that this home offers. (id:22211)
The listing data above is provided under copyright by the Canada Real Estate Association.
The listing data is deemed reliable but is not guaranteed accurate by Canada Real Estate Association nor RealMaster.
MLS®, REALTOR® & associated logos are trademarks of The Canadian Real Estate Association.
Location
Province:
Alberta
City:
Calgary
Community:
Parkhill
Room
Room
Level
Length
Width
Area
家庭
地下室
14.34
13.68
196.15
14.33 Ft x 13.67 Ft
卧室
地下室
18.18
12.50
227.20
18.17 Ft x 12.50 Ft
4pc Bathroom
地下室
NaN
Measurements not available
厨房
主
21.33
16.67
355.42
21.33 Ft x 16.67 Ft
餐厅
主
17.16
14.01
240.38
17.17 Ft x 14.00 Ft
客厅
主
18.83
17.16
323.13
18.83 Ft x 17.17 Ft
办公室
主
14.99
13.48
202.18
15.00 Ft x 13.50 Ft
2pc Bathroom
主
NaN
Measurements not available
洗衣房
Upper
15.16
7.32
110.90
15.17 Ft x 7.33 Ft
主卧
Upper
20.51
17.16
351.85
20.50 Ft x 17.17 Ft
卧室
Upper
14.50
12.17
176.51
14.50 Ft x 12.17 Ft
卧室
Upper
13.68
12.17
166.53
13.67 Ft x 12.17 Ft
卧室
Upper
12.50
12.50
156.25
12.50 Ft x 12.50 Ft
3pc Bathroom
Upper
NaN
Measurements not available
5pc Bathroom
Upper
NaN
Measurements not available
5pc Bathroom
Upper
NaN
Measurements not available
Book Viewing
Your feedback has been submitted.
Submission Failed! Please check your input and try again or contact us


