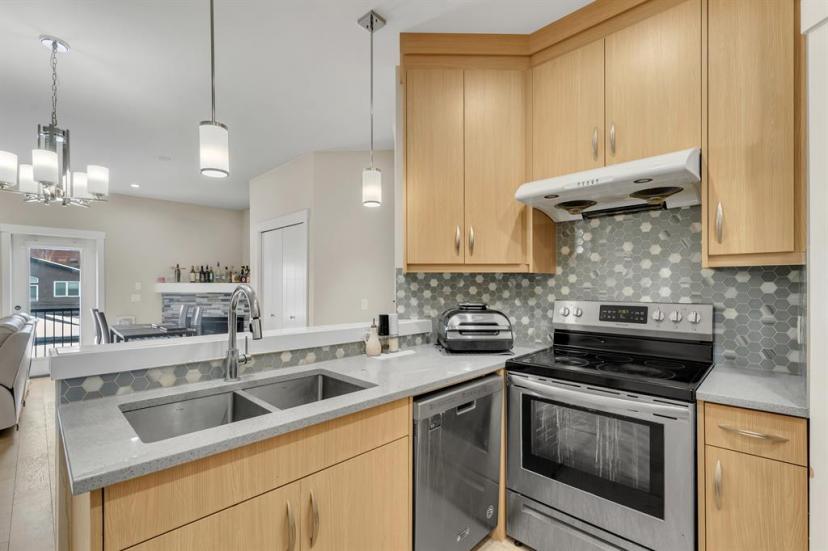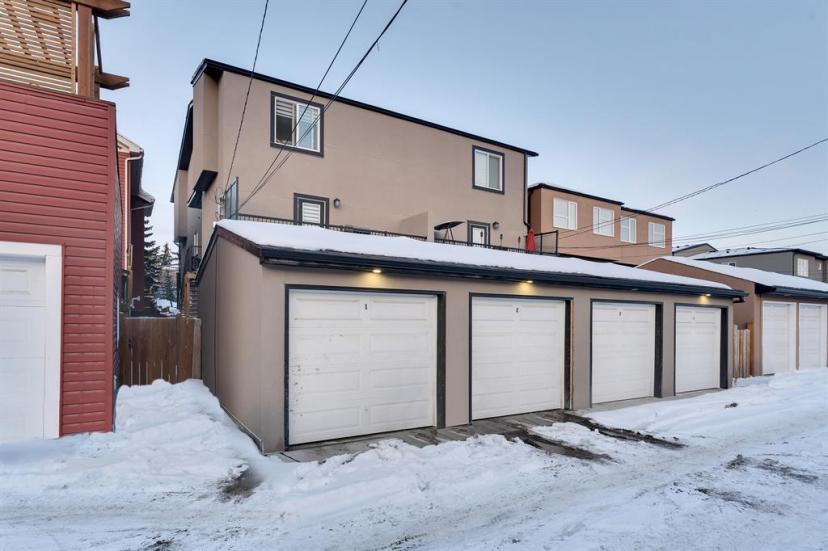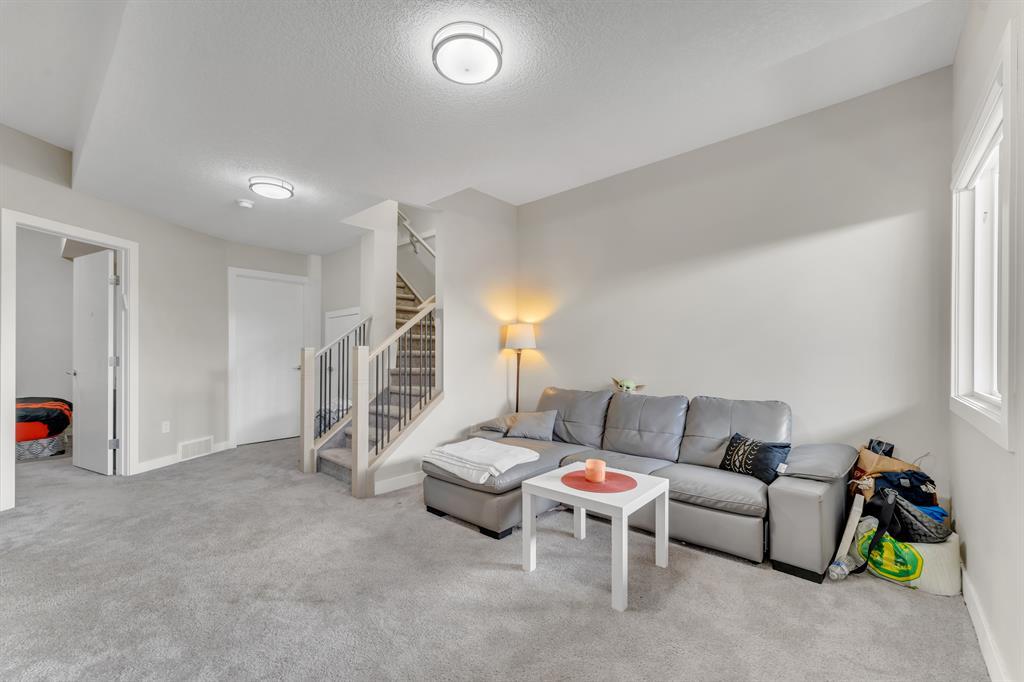- Alberta
- Calgary
4519 Bowness Rd NW
CAD$459,900
CAD$459,900 要价
2 4519 Bowness Rd NWCalgary, Alberta, T3B0A9
退市 · 退市 ·
2+141| 1077.84 sqft
Listing information last updated on August 1st, 2023 at 1:52am UTC.

Open Map
Log in to view more information
Go To LoginSummary
IDA2033892
Status退市
产权Condominium/Strata
Brokered ByREAL BROKER
TypeResidential Townhouse,Attached
AgeConstructed Date: 2017
Land SizeUnknown
Square Footage1077.84 sqft
RoomsBed:2+1,Bath:4
Maint Fee Inclusions
Virtual Tour
Detail
公寓楼
浴室数量4
卧室数量3
地上卧室数量2
地下卧室数量1
设施Other
家用电器Refrigerator,Dishwasher,Stove,Range,Microwave,Washer & Dryer
地下室装修Finished
地下室类型Full (Finished)
建筑日期2017
建材Wood frame
风格Attached
空调None
外墙Stucco
壁炉True
壁炉数量1
地板Carpeted,Ceramic Tile
地基Poured Concrete
洗手间1
供暖类型See remarks
使用面积1077.84 sqft
楼层2
装修面积1077.84 sqft
类型Row / Townhouse
土地
面积Unknown
面积false
设施Park,Playground,Recreation Nearby
围墙类型Fence
Garage
Detached Garage
Detached Garage
周边
设施Park,Playground,Recreation Nearby
社区特点Fishing,Pets Allowed With Restrictions
Zoning DescriptionMU-1 f3.0h16
其他
特点See remarks,Other
Basement已装修,Full(已装修)
FireplaceTrue
HeatingSee remarks
Unit No.2
Prop MgmtAlberta New Home Ltd.
Remarks
INVESTOR/FIRST-TIME HOME BUYERS ALERT | WALK-OUT BASEMENT | NO CONDO FEE | LAST UNIT AVAILABLE | SELF-MANAGED CONDO | Introducing a stunning 2-storey, 2+1 bedroom, 3.5 bathroom home located in the highly desirable community of Bowness, designed with both functionality and aesthetics in mind. Boasting over 1500 sqft of beautifully developed living space, this home offers a seamless open-concept main floor layout, perfect for entertaining guests. The modern color palette sets a stylish tone, complimented by gorgeous hardwood flooring and a tiled surround gas fireplace, providing a cozy and welcoming atmosphere. High-quality stainless steel appliances add a touch of luxury and practicality to this already impressive kitchen. The gourmet kitchen is a true standout feature, complete with a center island, sleek quartz countertops, and a stunning hexagon tile backsplash, offering modern elegance. Ample storage is available with a corner pantry fitted with built-in shelves, ensuring a clean and organized space.The upper level features a generously sized primary bedroom, a window providing ample natural light, and a 4 piece ensuite bathroom, offering a private oasis of relaxation. A second bedroom and a 4 piece family bathroom complete the upper level, making it the perfect space for a growing family or hosting guests. The fully developed basement offers additional living space with a comfortable family room, a third bedroom, and another 3 piece bathroom, providing a versatile space that can be utilized as an office or a guest suite.In addition to this beautiful home's impressive interior features, a convenient single-car garage is included for secure and sheltered parking. This can also be used as additional storage space. One visitor parking spot is available. There is also a possibility of an illegal- suite for the basement for someone who is looking to pull that extra cash-flow out of the property.This incredible property is a rare find, offering a brand-new home at an excellent price in the highly sought-after community of Bowness. This home is the epitome of modern luxury living with its exceptional design, top-notch finishes, and unbeatable location. (id:22211)
The listing data above is provided under copyright by the Canada Real Estate Association.
The listing data is deemed reliable but is not guaranteed accurate by Canada Real Estate Association nor RealMaster.
MLS®, REALTOR® & associated logos are trademarks of The Canadian Real Estate Association.
Location
Province:
Alberta
City:
Calgary
Community:
Montgomery
Room
Room
Level
Length
Width
Area
主卧
Second
10.56
16.57
175.03
10.58 Ft x 16.58 Ft
4pc Bathroom
Second
10.56
4.92
51.99
10.58 Ft x 4.92 Ft
卧室
Second
9.84
10.17
100.10
9.83 Ft x 10.17 Ft
4pc Bathroom
Second
6.76
6.92
46.79
6.75 Ft x 6.92 Ft
洗衣房
地下室
7.91
6.43
50.84
7.92 Ft x 6.42 Ft
卧室
地下室
12.34
10.66
131.53
12.33 Ft x 10.67 Ft
家庭
地下室
19.32
13.75
265.64
19.33 Ft x 13.75 Ft
3pc Bathroom
地下室
7.68
4.82
37.03
7.67 Ft x 4.83 Ft
客厅
主
10.33
19.82
204.79
10.33 Ft x 19.83 Ft
餐厅
主
9.09
16.01
145.50
9.08 Ft x 16.00 Ft
厨房
主
9.68
12.66
122.57
9.67 Ft x 12.67 Ft
2pc Bathroom
主
4.82
8.83
42.56
4.83 Ft x 8.83 Ft
Book Viewing
Your feedback has been submitted.
Submission Failed! Please check your input and try again or contact us






































































