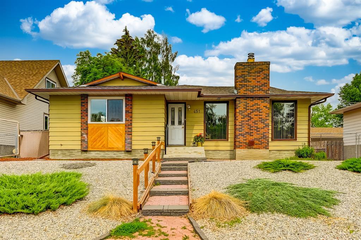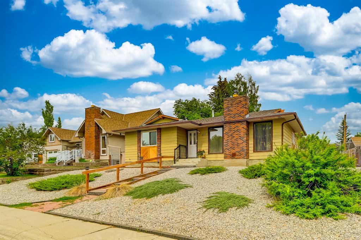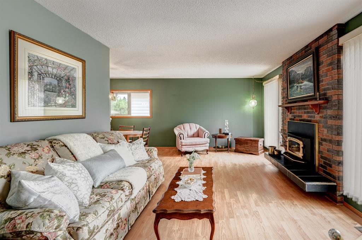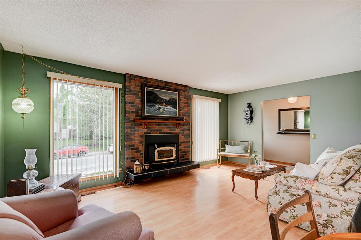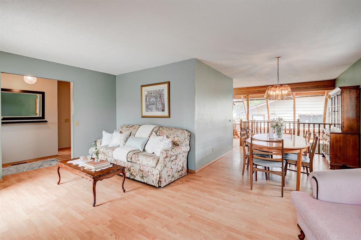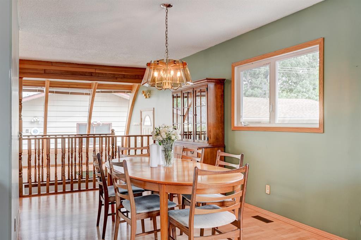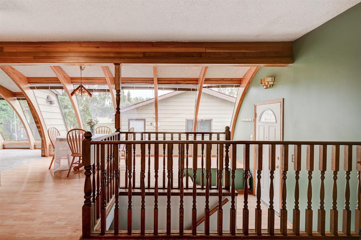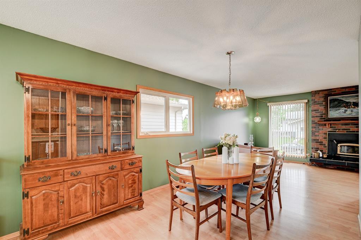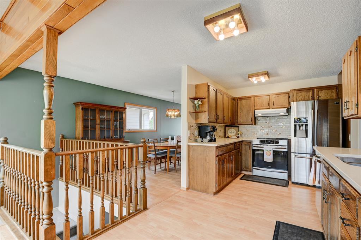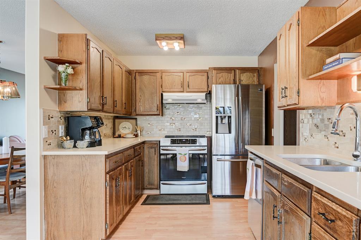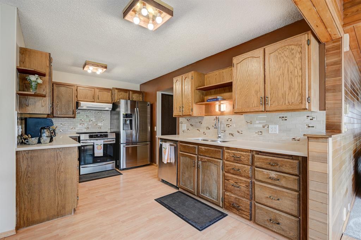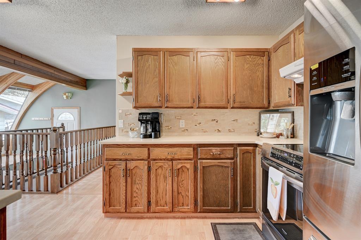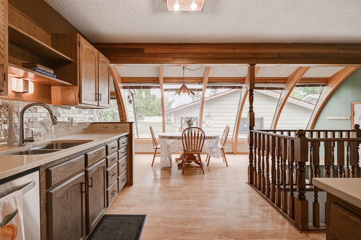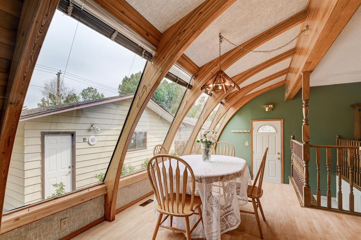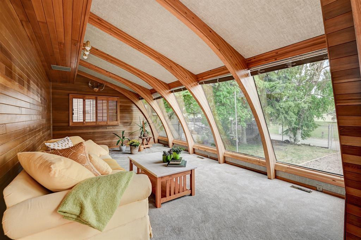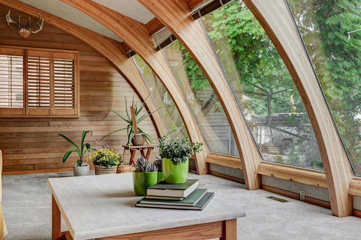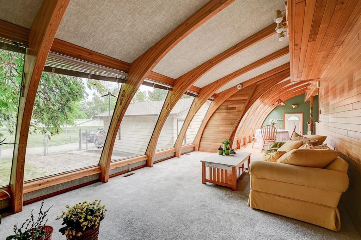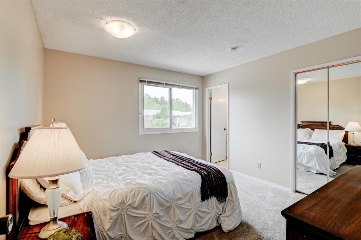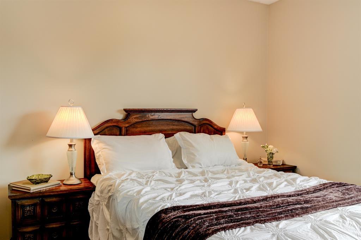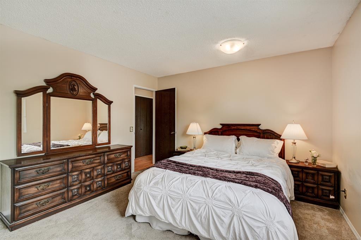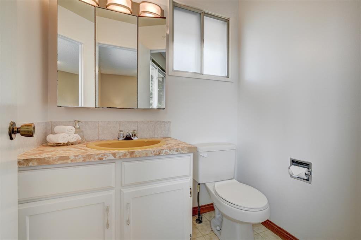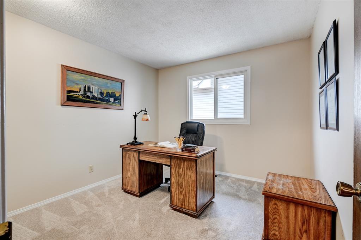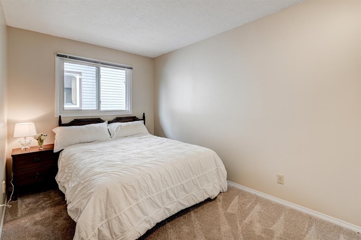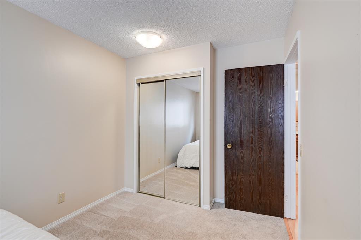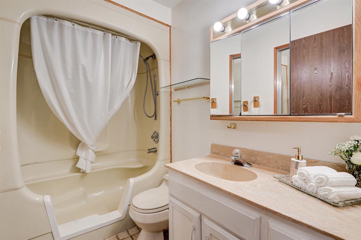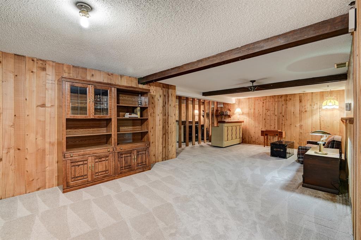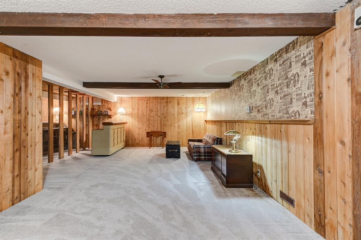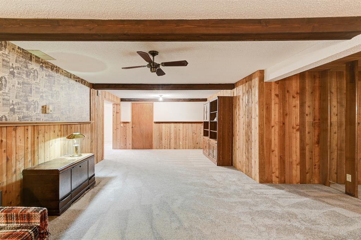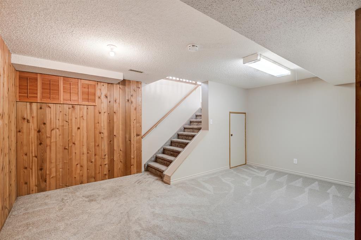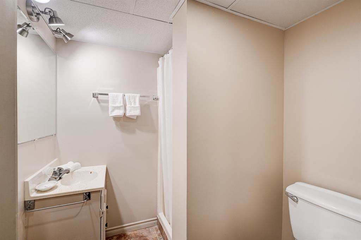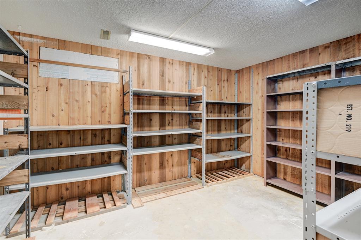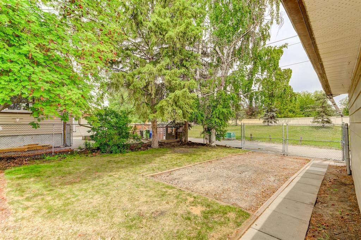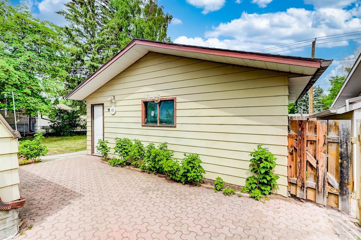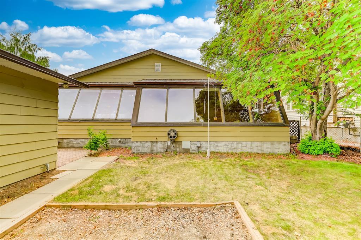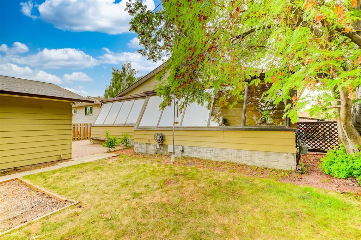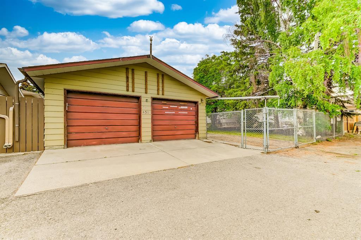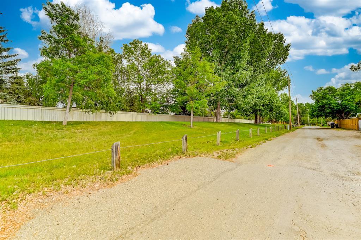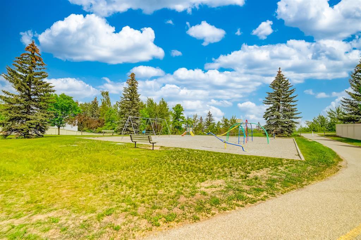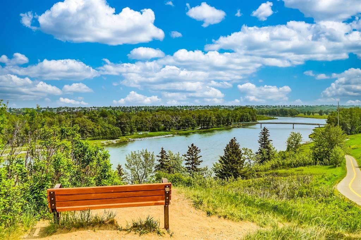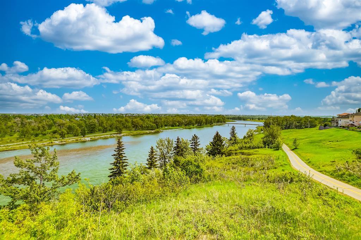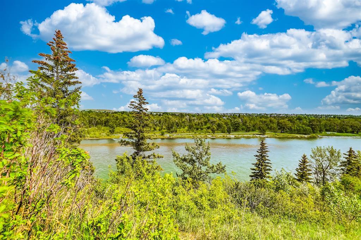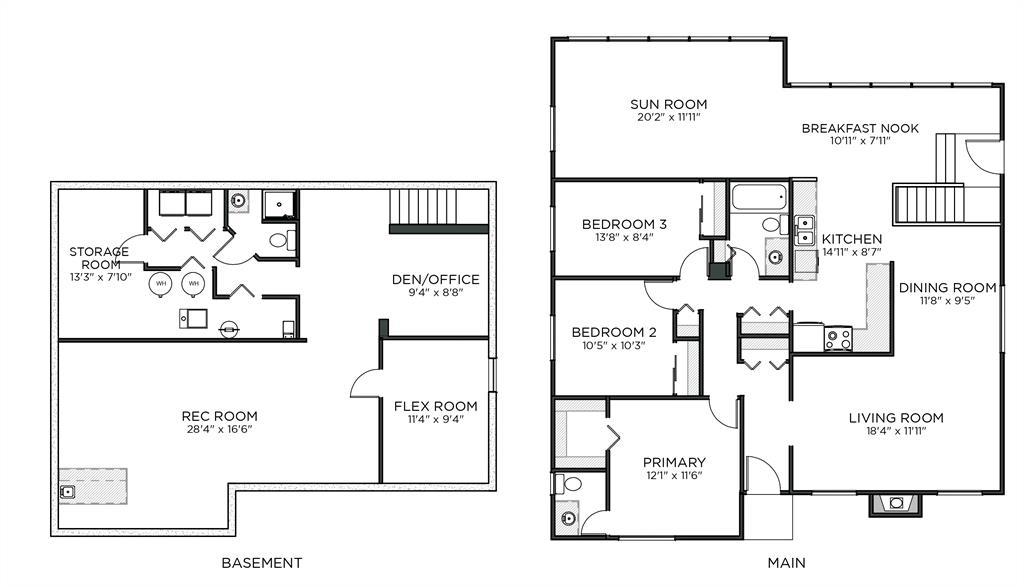- Alberta
- Calgary
451 Queensland Cir SE
CAD$550,000
CAD$550,000 要价
451 Queensland Circle SECalgary, Alberta, T2J4P5
退市 · 退市 ·
332| 1612.56 sqft
Listing information last updated on Sun Jun 11 2023 12:31:34 GMT-0400 (Eastern Daylight Time)

Open Map
Log in to view more information
Go To LoginSummary
IDA2054896
Status退市
产权Freehold
Brokered ByCENTURY 21 BAMBER REALTY LTD.
TypeResidential House,Detached,Bungalow
AgeConstructed Date: 1975
Land Size624 m2|4051 - 7250 sqft
Square Footage1612.56 sqft
RoomsBed:3,Bath:3
Detail
公寓楼
浴室数量3
卧室数量3
地上卧室数量3
家用电器Washer,Refrigerator,Dishwasher,Stove,Dryer,Hood Fan,Window Coverings,Garage door opener
Architectural StyleBungalow
地下室装修Finished
地下室类型Full (Finished)
建筑日期1975
建材Wood frame
风格Detached
空调Central air conditioning
外墙Brick
壁炉True
壁炉数量1
地板Carpeted,Laminate,Linoleum
地基Poured Concrete
洗手间1
供暖方式Natural gas
供暖类型Forced air
使用面积1612.56 sqft
楼层1
装修面积1612.56 sqft
类型House
土地
总面积624 m2|4,051 - 7,250 sqft
面积624 m2|4,051 - 7,250 sqft
面积false
设施Park
围墙类型Fence
Size Irregular624.00
Detached Garage
RV
周边
设施Park
Zoning DescriptionR-C1
Other
特点Back lane,Wet bar,No Animal Home,No Smoking Home
Basement已装修,Full(已装修)
FireplaceTrue
HeatingForced air
Remarks
MASSIVE & METICULOUSLY MAINTAINED BUNGALOW MINUTES FROM THE BOW RIVER! Boasting over 2600+ sq ft of total living space, this charming bungalow offers a beautiful living experience for you and your family. Step inside and be greeted by the living room, adorned with a charming brick fireplace and large windows that allow ample amounts of light to flow into the space as well as the generously sized dining area. The open-concept kitchen features stone counters, stainless steel appliances, and a sun-drenched casual dining nook. One of the standout features of this home is the beautiful sunroom, where you can enjoy your morning coffee or unwind with a good book. Retreat to your primary bedroom, overlooking the peaceful front tree-lined street, which boasts a walk-in closet and a convenient 2-piece ensuite. Two additional spacious bedrooms and a 4-piece bathroom are located on the upper level, ensuring plenty of space for the whole family. Descending to the basement, you will find a large recreation space and vintage wet bar that invite endless possibilities for entertaining friends and family. The basement also houses a versatile flex room with a window, which can be easily transformed into an additional bedroom or a private office if desired. The lower level is completed by a 3-piece bathroom, laundry area, and storage room. Situated on an extra large lot, the backyard features RV parking and a double detached garage allowing ample space for your vehicles. The paved back alley and the off-leash green strip behind the home add to the overall convenience this property has to offer. There have been many updates to note including a new hot water tank (2022), furnace (2018), A/C (2018), majority of windows changed (2018), and roof (approx. 2015). Opportunities to purchase homes like this don't last long, so schedule a private showing today! (id:22211)
The listing data above is provided under copyright by the Canada Real Estate Association.
The listing data is deemed reliable but is not guaranteed accurate by Canada Real Estate Association nor RealMaster.
MLS®, REALTOR® & associated logos are trademarks of The Canadian Real Estate Association.
Location
Province:
Alberta
City:
Calgary
Community:
Queensland
Room
Room
Level
Length
Width
Area
Recreational, Games
Lower
28.31
16.50
467.25
28.33 Ft x 16.50 Ft
小厅
Lower
9.32
8.66
80.70
9.33 Ft x 8.67 Ft
其他
Lower
11.32
9.32
105.46
11.33 Ft x 9.33 Ft
3pc Bathroom
Lower
0.00
0.00
0.00
.00 Ft x .00 Ft
厨房
主
14.93
8.60
128.32
14.92 Ft x 8.58 Ft
餐厅
主
11.68
9.42
109.98
11.67 Ft x 9.42 Ft
客厅
主
18.34
11.91
218.42
18.33 Ft x 11.92 Ft
早餐
主
10.93
7.91
86.38
10.92 Ft x 7.92 Ft
阳光房
主
20.18
11.91
240.30
20.17 Ft x 11.92 Ft
主卧
主
12.07
11.52
139.04
12.08 Ft x 11.50 Ft
卧室
主
10.43
10.24
106.80
10.42 Ft x 10.25 Ft
卧室
主
13.68
8.33
114.01
13.67 Ft x 8.33 Ft
2pc Bathroom
主
0.00
0.00
0.00
.00 Ft x .00 Ft
4pc Bathroom
主
0.00
0.00
0.00
.00 Ft x .00 Ft
Book Viewing
Your feedback has been submitted.
Submission Failed! Please check your input and try again or contact us

