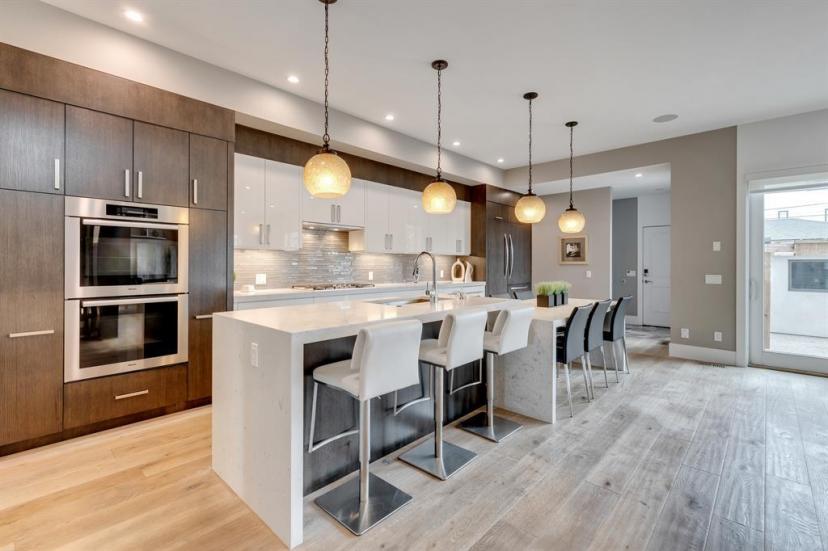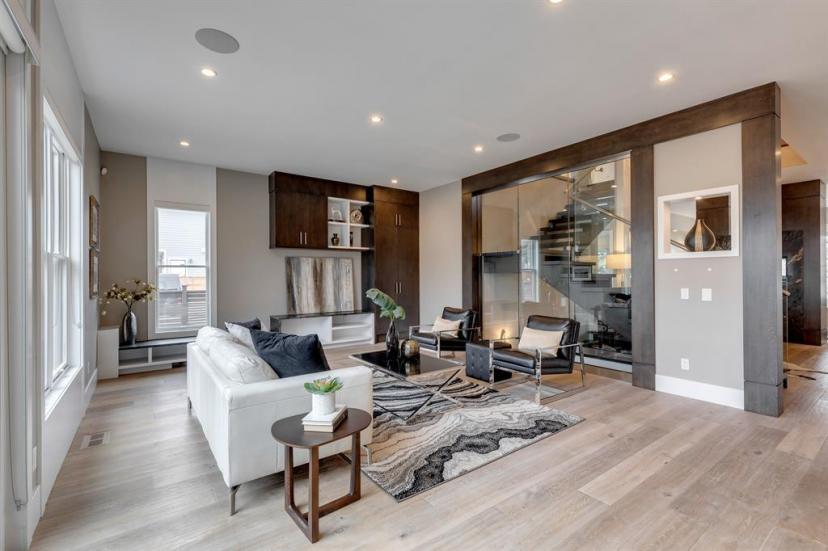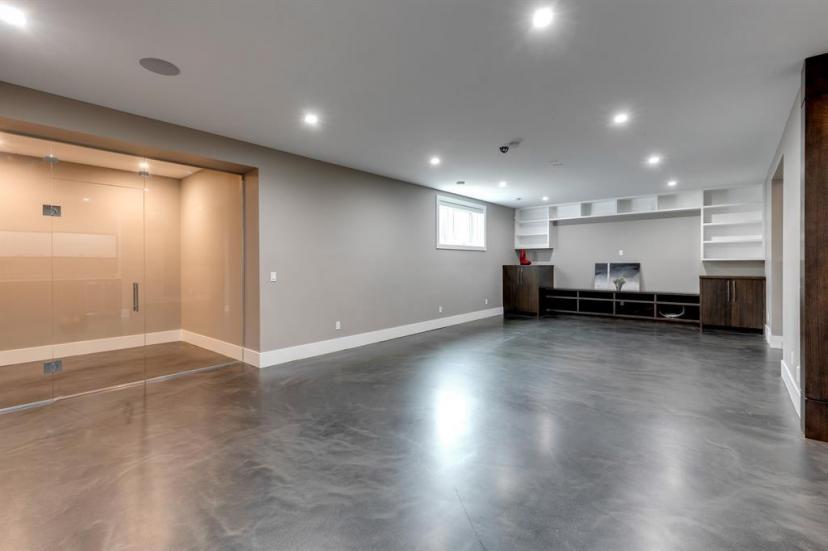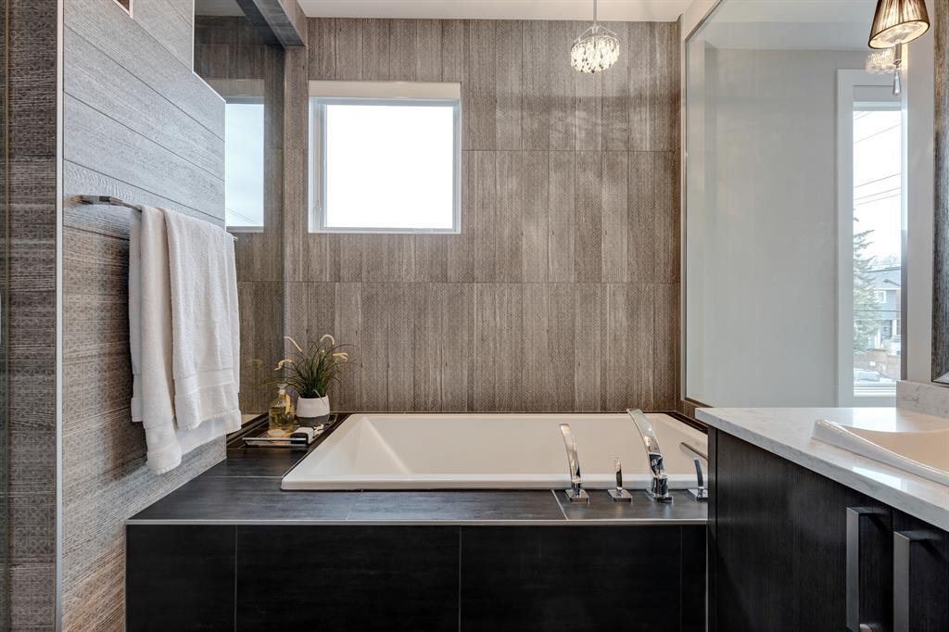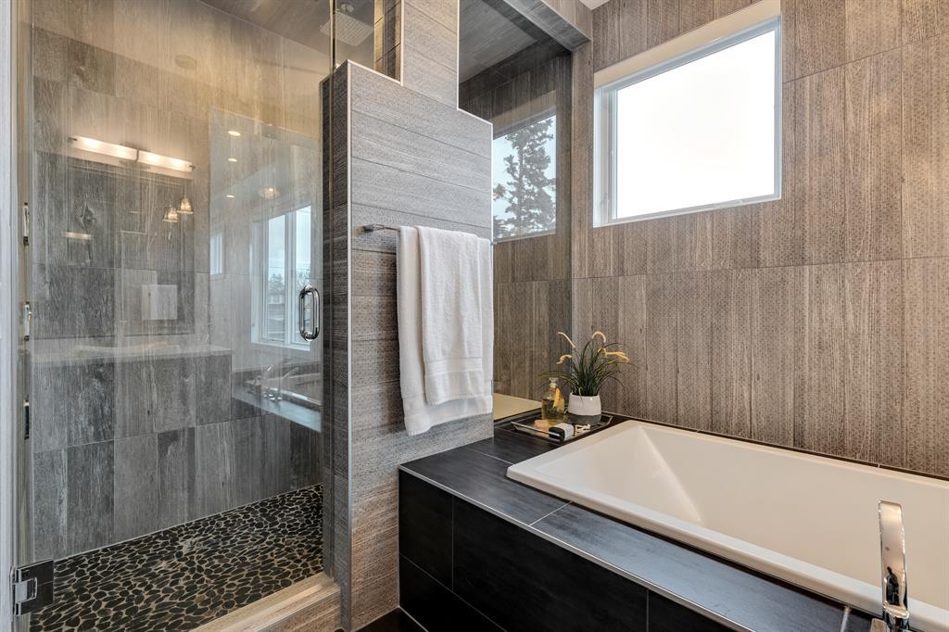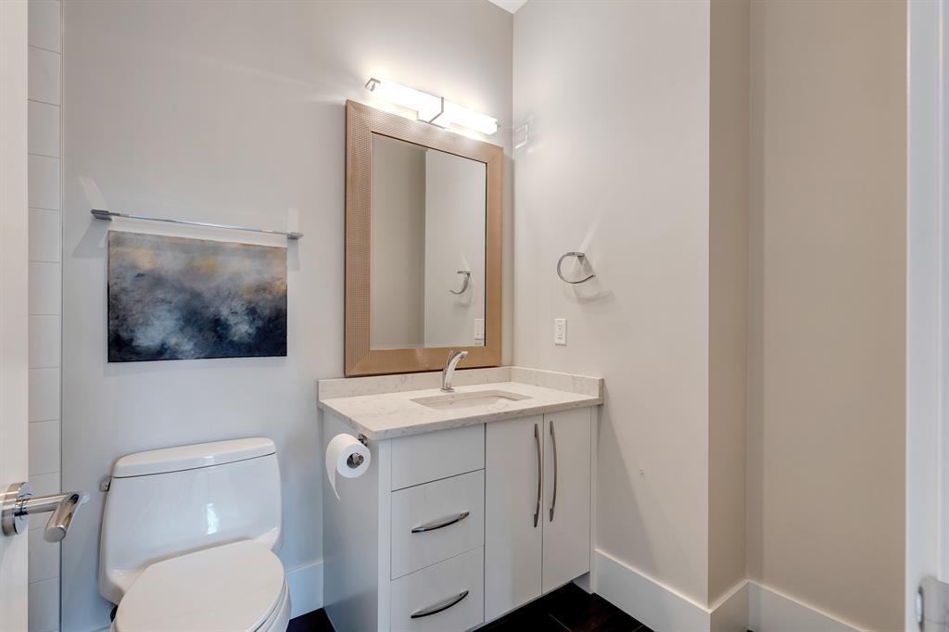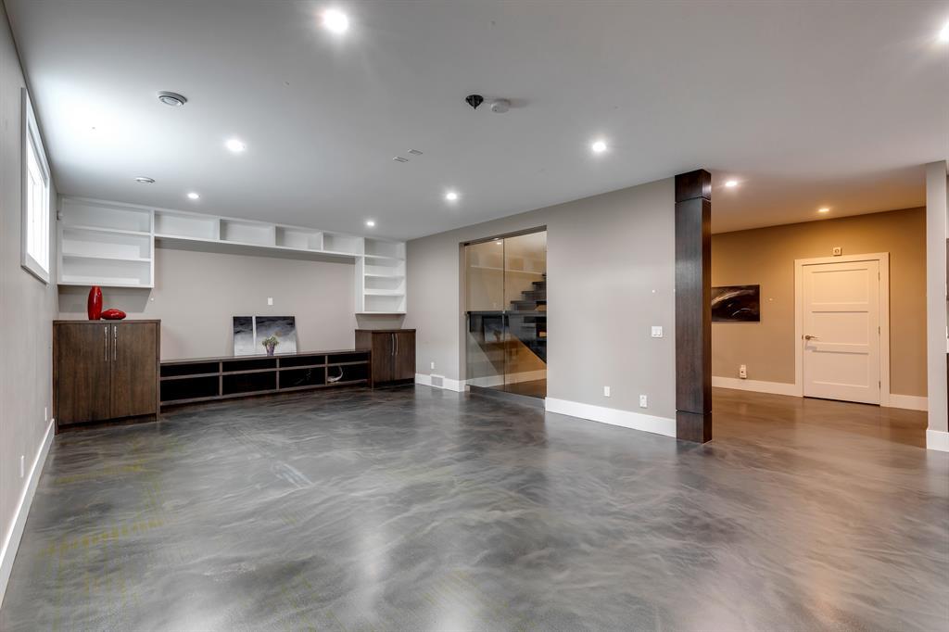- Alberta
- Calgary
4504 19 St SW
CAD$2,090,000
CAD$2,090,000 要价
4504 19 St SWCalgary, Alberta, T2T4Y6
退市
3+156| 3357.53 sqft
Listing information last updated on August 22nd, 2023 at 3:56am UTC.

Open Map
Log in to view more information
Go To LoginSummary
IDA2054076
Status退市
产权Freehold
Brokered ByCIR REALTY
TypeResidential House,Detached
AgeConstructed Date: 2015
Land Size591 m2|4051 - 7250 sqft
Square Footage3357.53 sqft
RoomsBed:3+1,Bath:5
Virtual Tour
Detail
公寓楼
浴室数量5
卧室数量4
地上卧室数量3
地下卧室数量1
家用电器Refrigerator,Cooktop - Gas,Dishwasher,Oven,Oven - Built-In,Humidifier,Hood Fan,Window Coverings,Garage door opener
地下室装修Finished
地下室类型Full (Finished)
建筑日期2015
建材Wood frame
风格Detached
空调Central air conditioning
壁炉True
壁炉数量1
地板Carpeted,Hardwood,Tile
地基Poured Concrete
洗手间1
供暖类型Central heating,Other,Forced air,In Floor Heating
使用面积3357.53 sqft
楼层2
装修面积3357.53 sqft
类型House
土地
总面积591 m2|4,051 - 7,250 sqft
面积591 m2|4,051 - 7,250 sqft
面积false
设施Park,Playground,Recreation Nearby
围墙类型Fence
景观Underground sprinkler
Size Irregular591.00
Garage
Heated Garage
Oversize
Detached Garage
周边
设施Park,Playground,Recreation Nearby
Zoning DescriptionR-C2
其他
特点Back lane,Wet bar,Closet Organizers,No Smoking Home
Basement已装修,Full(已装修)
FireplaceTrue
HeatingCentral heating,Other,Forced air,In Floor Heating
Remarks
Welcome to 4504 19 Street SW Calgary. This exceptional custom-built luxury home designed by a senior architect on huge 52' x 123' lot in the heart of desirable community of Altadore with quick access to River Park, Marda Loop and Downtown Calgary. Over 5100 sf developed floor area, 3+1 bedrooms, 4.5 bathrooms, all bedrooms have ensuite bathrooms, gourmet kitchen, living room highlighted by a leather-finished Brazilian granite gas fireplace and 7" Swedish white oak engineered hardwood. The floated double stringer staircase is an eye-catching feature what you highly appreciate. Unique office at the main level with separate entrance to outside of the house. Main floor is offering a cozy living room, formal dining room, piano room, spacious family room next to a beautiful kitchen with a long kitchen island, and a walk-in pantry. In the second floor, you find the spacious master bedroom super bright next to a luxury walk-in closet and bathroom, also two bedrooms with their own ensuite bathrooms. The basement is your perfect place to have your gatherings to have fun with a yoga room, media room, wine cellar, yoga room and a bedroom with an ensuite bathroom. Some of other features of the house: 10’ ceiling at main floor and 9’ at basement and vaulted ceiling for all bedrooms, all tile areas are in-floor heated, in-floor heating in the basement, wet bar, wiring rough-in for smart home package and security system, tripe heated garage, corner lot then lots of windows and less houses around, all high ceilings, highest quality Miele and Sub-Zero appliances, Waterfall quartz kitchen island, Pull out spice cabinets in kitchen and pantry, Central Audio system all rooms, leather finish granite bathrooms countertops, gas fire pit in back yard, Two high efficiency furnaces and two Air-conditioner units, Body spray and head shower, Aluminum cladding wood windows, Asphalt back lane, wet bar, wine cellar, high quality stucco exterior and much more. Don’t miss the opportunity to own this luxury home. (id:22211)
The listing data above is provided under copyright by the Canada Real Estate Association.
The listing data is deemed reliable but is not guaranteed accurate by Canada Real Estate Association nor RealMaster.
MLS®, REALTOR® & associated logos are trademarks of The Canadian Real Estate Association.
Location
Province:
Alberta
City:
Calgary
Community:
Altadore
Room
Room
Level
Length
Width
Area
仓库
地下室
11.68
5.58
65.14
11.67 Ft x 5.58 Ft
卧室
地下室
16.24
11.52
187.02
16.25 Ft x 11.50 Ft
3pc Bathroom
地下室
NaN
Measurements not available
Recreational, Games
地下室
33.33
15.81
527.12
33.33 Ft x 15.83 Ft
Wine Cellar
地下室
9.42
7.51
70.74
9.42 Ft x 7.50 Ft
Exercise
地下室
11.09
9.74
108.05
11.08 Ft x 9.75 Ft
2pc Bathroom
主
NaN
Measurements not available
餐厅
主
16.34
10.66
174.21
16.33 Ft x 10.67 Ft
家庭
主
24.02
16.50
396.32
24.00 Ft x 16.50 Ft
Pantry
主
10.56
6.50
68.63
10.58 Ft x 6.50 Ft
厨房
主
24.34
10.56
257.18
24.33 Ft x 10.58 Ft
客厅
主
16.57
15.68
259.83
16.58 Ft x 15.67 Ft
门廊
主
12.57
6.07
76.27
12.58 Ft x 6.08 Ft
其他
主
10.56
4.76
50.26
10.58 Ft x 4.75 Ft
主卧
Upper
16.77
16.67
279.42
16.75 Ft x 16.67 Ft
卧室
Upper
13.58
10.93
148.39
13.58 Ft x 10.92 Ft
4pc Bathroom
Upper
NaN
Measurements not available
6pc Bathroom
Upper
NaN
Measurements not available
洗衣房
Upper
8.43
7.19
60.58
8.42 Ft x 7.17 Ft
其他
Upper
6.50
3.18
20.67
6.50 Ft x 3.17 Ft
卧室
Upper
15.42
10.66
164.42
15.42 Ft x 10.67 Ft
4pc Bathroom
Upper
NaN
Measurements not available
Book Viewing
Your feedback has been submitted.
Submission Failed! Please check your input and try again or contact us

















