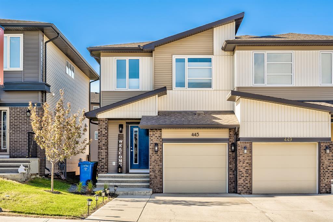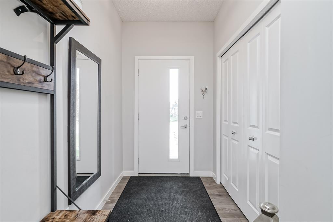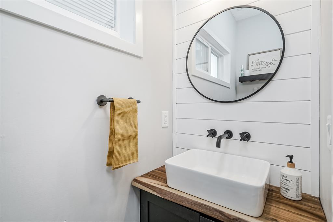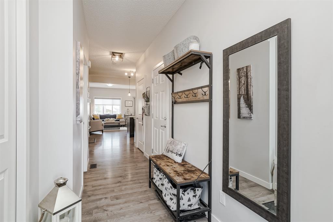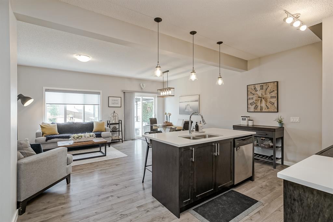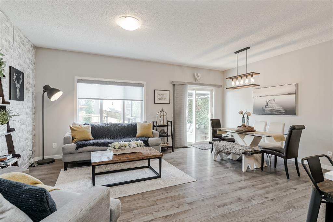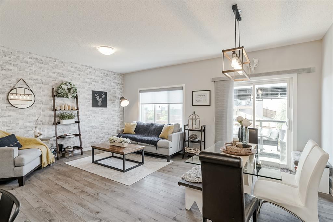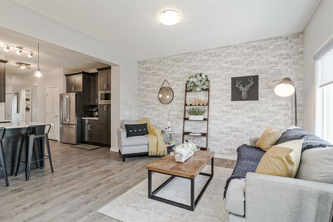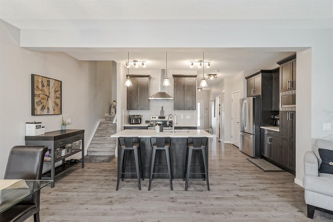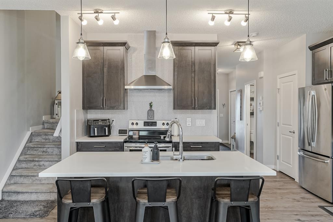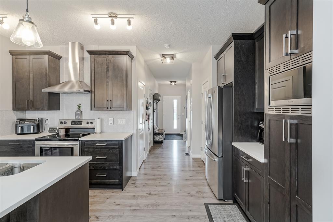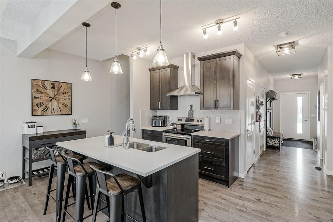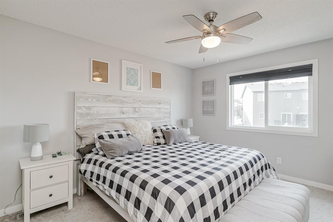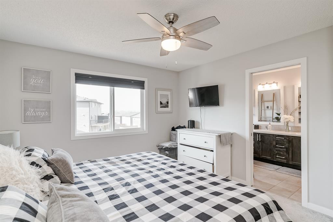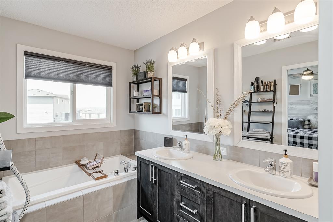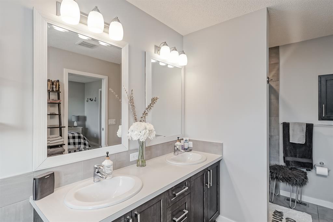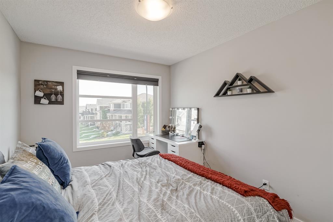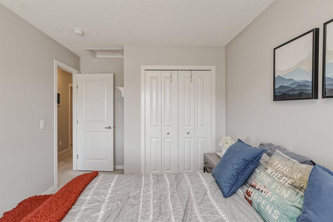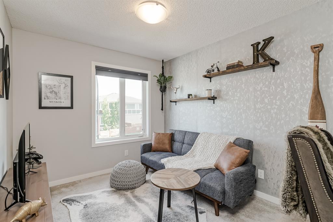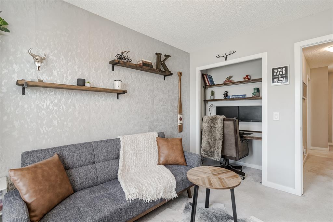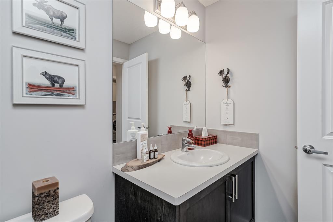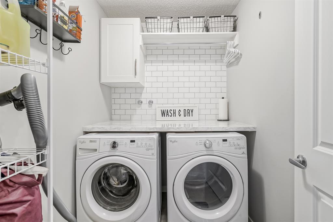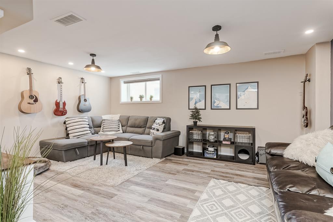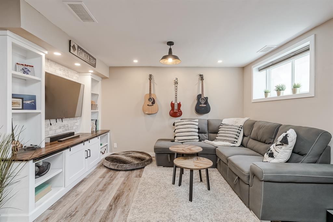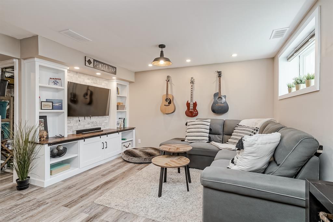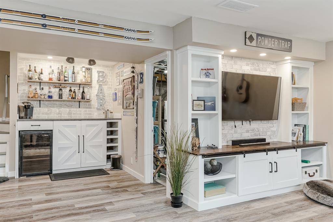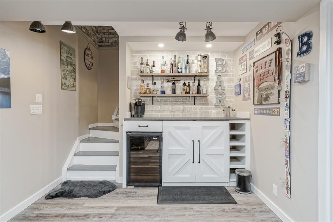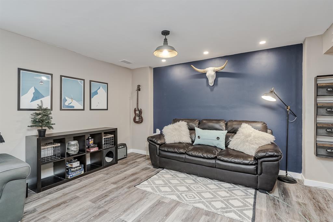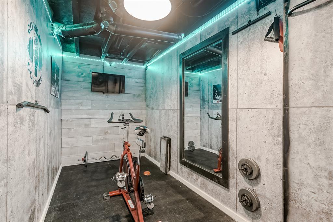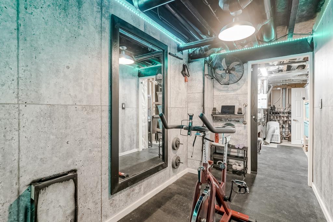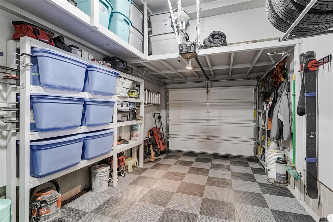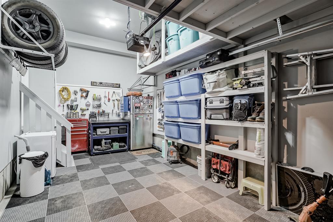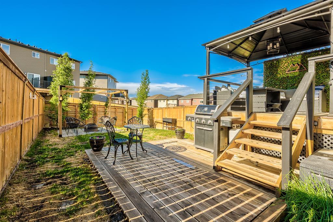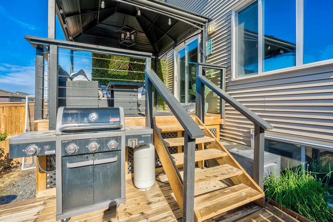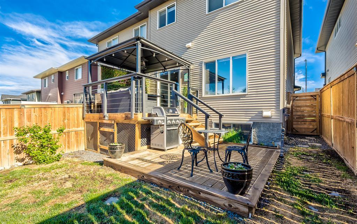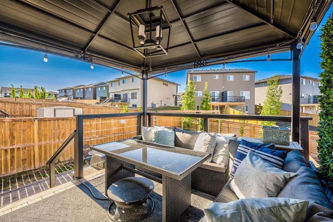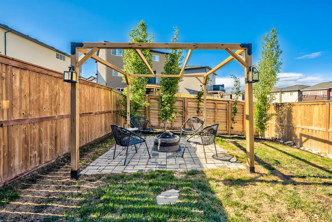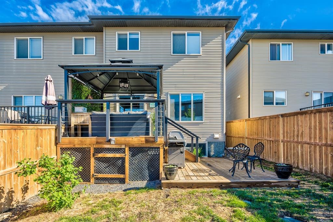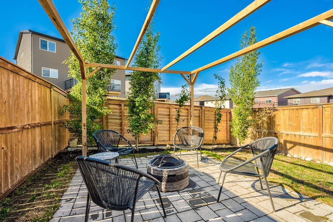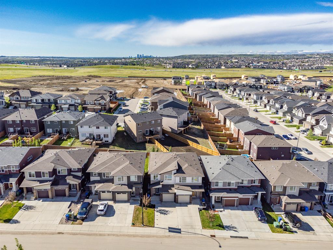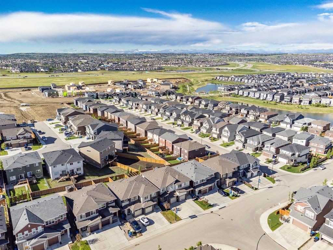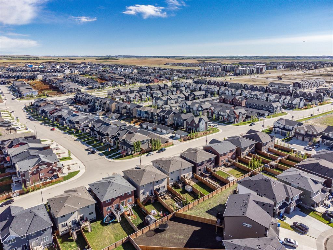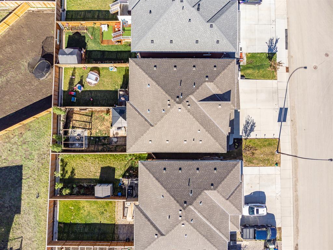- Alberta
- Calgary
445 Carringvue Ave NW
CAD$625,000
CAD$625,000 要价
445 Carringvue Avenue NWCalgary, Alberta, T3P0W5
退市 · 退市 ·
332| 1431.04 sqft
Listing information last updated on Thu Jul 06 2023 09:24:54 GMT-0400 (Eastern Daylight Time)

Open Map
Log in to view more information
Go To LoginSummary
IDA2051747
Status退市
产权Freehold
Brokered ByRE/MAX FIRST
TypeResidential House,Duplex,Semi-Detached
AgeConstructed Date: 2017
Land Size268 m2|0-4050 sqft
Square Footage1431.04 sqft
RoomsBed:3,Bath:3
Virtual Tour
Detail
公寓楼
浴室数量3
卧室数量3
地上卧室数量3
家用电器Washer,Refrigerator,Dishwasher,Stove,Dryer,Microwave,Hood Fan,Window Coverings
地下室装修Partially finished
地下室类型Full (Partially finished)
建筑日期2017
建材Wood frame
风格Semi-detached
空调None
外墙Vinyl siding
壁炉False
地板Carpeted,Ceramic Tile,Laminate
地基Poured Concrete
洗手间1
供暖方式Natural gas
供暖类型Forced air
使用面积1431.04 sqft
楼层2
装修面积1431.04 sqft
类型Duplex
土地
总面积268 m2|0-4,050 sqft
面积268 m2|0-4,050 sqft
面积false
设施Park,Playground
围墙类型Fence
景观Landscaped,Lawn
Size Irregular268.00
周边
设施Park,Playground
Zoning DescriptionR-2
Other
特点No Smoking Home
BasementPartially finished,Full(部分装修)
FireplaceFalse
HeatingForced air
Remarks
Welcome to this charming semi-detached home nestled in the serene community of Carrington. Spanning over 2000 sq ft of total fully developed living space, a single attached garage with an oversized driveway, this stylish home offers an exceptional lifestyle. Upon entering, you will be greeted by a thoughtfully designed main floor that boasts numerous desirable features including laminate flooring and 9-ft ceilings creating an open and spacious atmosphere throughout. The gourmet kitchen is a culinary enthusiast's dream, equipped with a central island, stainless steel appliances, a chimney fan, built-in microwave, and tasteful kitchen cabinets with crown moulding. The living/dining room is bathed in natural light, courtesy of a large window and patio door, flooding the entire space with warmth and brightness. Step through the inviting patio door onto the large deck and embrace the perfect setting for hosting lively gatherings and creating lasting memories. With meticulous landscaping and a fenced yard, this enchanting space sets the stage for both sophisticated soirées and relaxed get-togethers, ensuring endless fun and enjoyment for all. A well-appointed half bath that has been tastefully upgraded completes the main floor, ensuring both convenience and functionality. Continuing upstairs, the delightful design of this home unfolds. The primary bedroom is a haven of relaxation, featuring a large walk-in closet and a luxurious 5-piece ensuite. Indulge in the standing shower or unwind in the soaker tub, while the double vanity provides ample space for your personal belongings. Two additional bedrooms, a conveniently located 4-piece bathroom, and a modernized laundry room further enhance the upper level's practicality and comfort. The lower level of this home has been finished, offering versatility to suit your lifestyle preferences. Whether you desire a dedicated home gym, a cozy movie room with a dry bar, or a spacious family gathering area, the large flexible room prov ides endless possibilities. Situated just steps away from the tranquil pond and scenic pathways, this property offers an idyllic setting for outdoor activities and relaxation. Major roadways, including Stoney Trail, are conveniently located within a few minutes drive, providing excellent connectivity. This exceptional opportunity presents an ideal choice for those seeking a lifestyle that encompasses affordability, convenience, and quality. Contact us today and make this house your home! (id:22211)
The listing data above is provided under copyright by the Canada Real Estate Association.
The listing data is deemed reliable but is not guaranteed accurate by Canada Real Estate Association nor RealMaster.
MLS®, REALTOR® & associated logos are trademarks of The Canadian Real Estate Association.
Location
Province:
Alberta
City:
Calgary
Community:
Carrington
Room
Room
Level
Length
Width
Area
其他
地下室
2.99
6.27
18.71
3.00 Ft x 6.25 Ft
家庭
地下室
12.99
18.01
234.01
13.00 Ft x 18.00 Ft
Exercise
地下室
6.07
13.16
79.85
6.08 Ft x 13.17 Ft
Furnace
地下室
8.01
12.99
104.01
8.00 Ft x 13.00 Ft
其他
主
5.25
6.82
35.82
5.25 Ft x 6.83 Ft
厨房
主
8.83
13.25
116.98
8.83 Ft x 13.25 Ft
餐厅
主
7.51
10.99
82.58
7.50 Ft x 11.00 Ft
客厅
主
11.52
13.58
156.41
11.50 Ft x 13.58 Ft
2pc Bathroom
主
2.82
6.66
18.79
2.83 Ft x 6.67 Ft
主卧
Upper
11.58
12.93
149.71
11.58 Ft x 12.92 Ft
卧室
Upper
9.42
12.83
120.79
9.42 Ft x 12.83 Ft
卧室
Upper
9.09
10.50
95.41
9.08 Ft x 10.50 Ft
洗衣房
Upper
5.41
7.32
39.61
5.42 Ft x 7.33 Ft
4pc Bathroom
Upper
5.41
9.25
50.08
5.42 Ft x 9.25 Ft
5pc Bathroom
Upper
6.76
13.16
88.92
6.75 Ft x 13.17 Ft
Book Viewing
Your feedback has been submitted.
Submission Failed! Please check your input and try again or contact us

