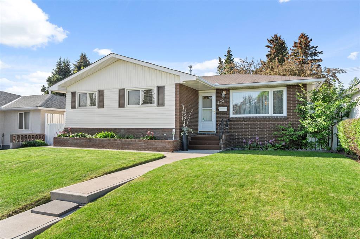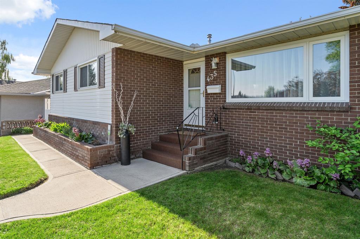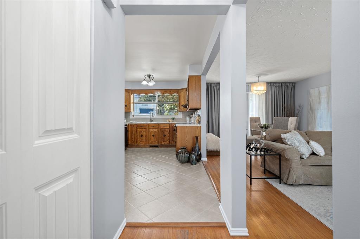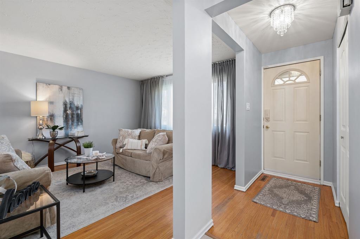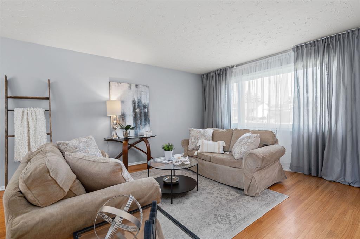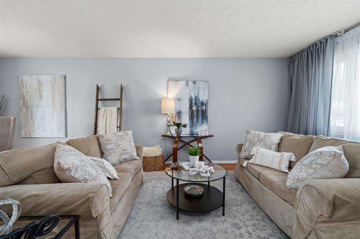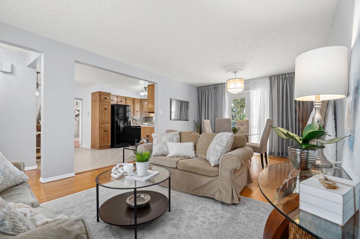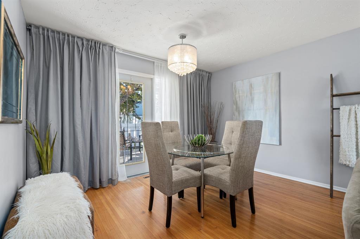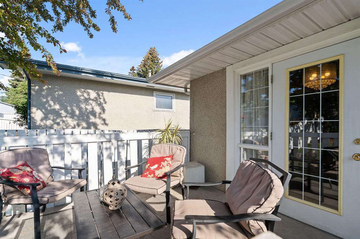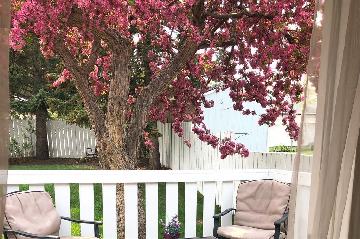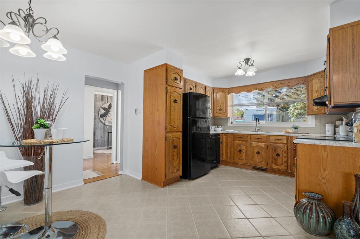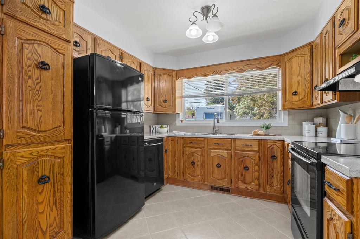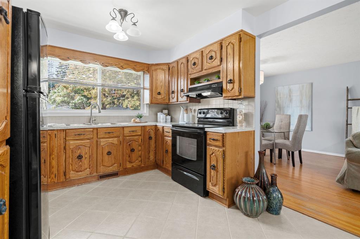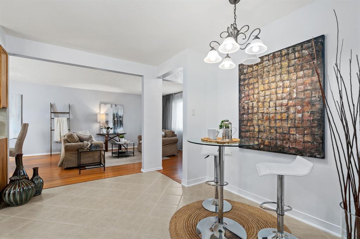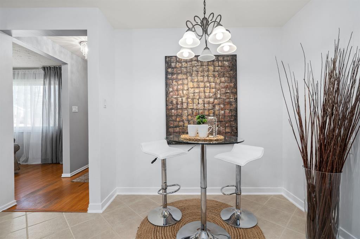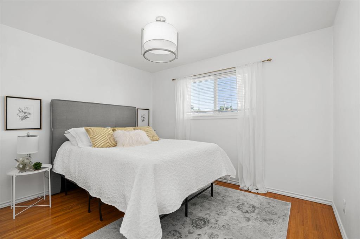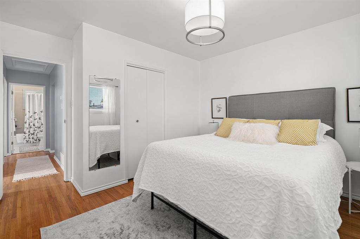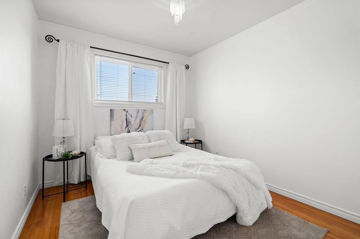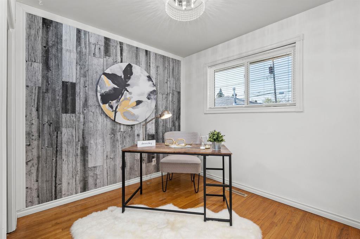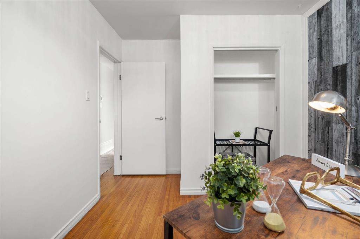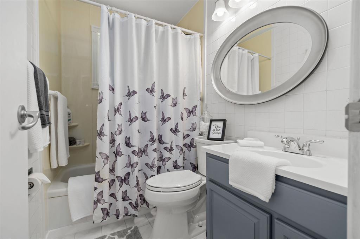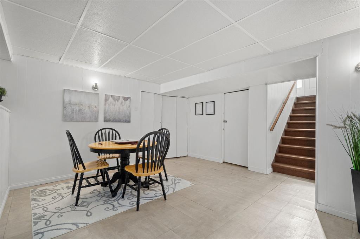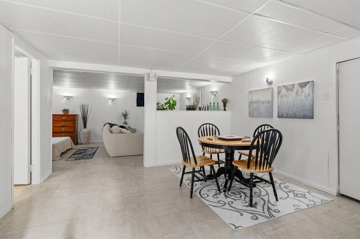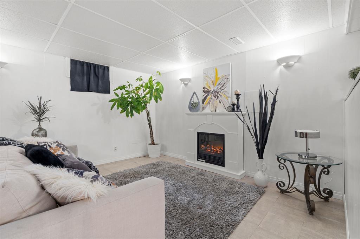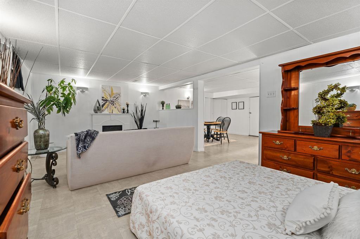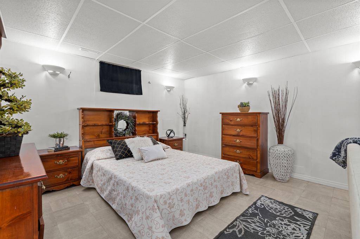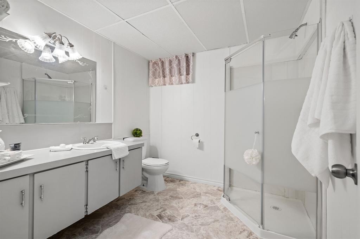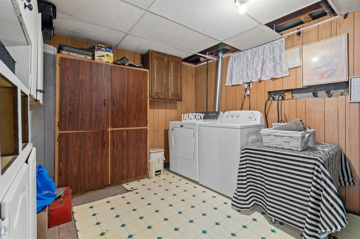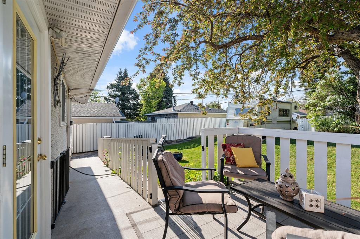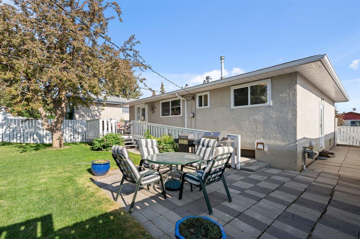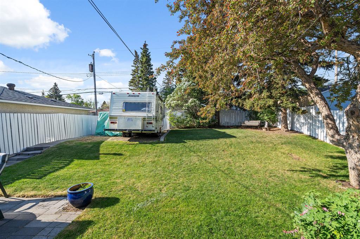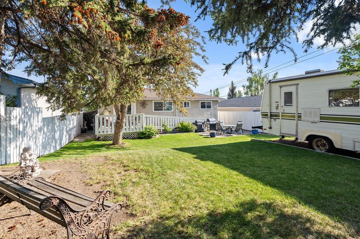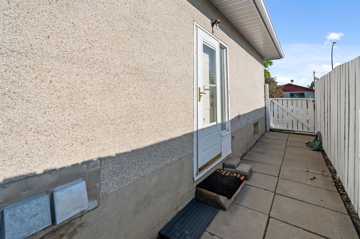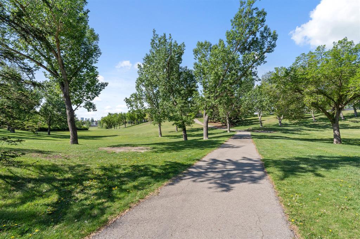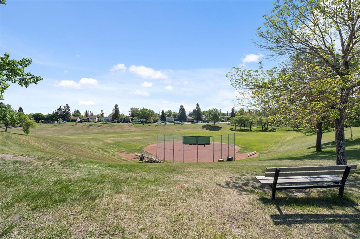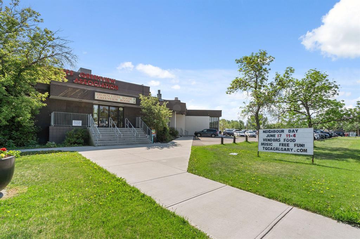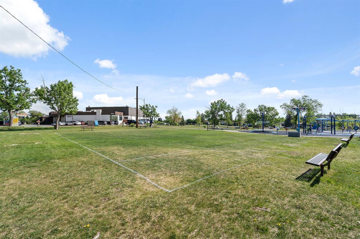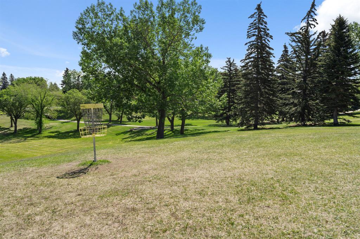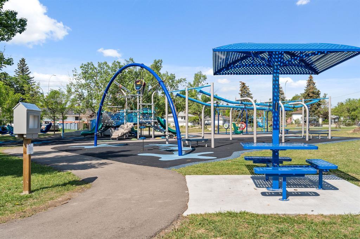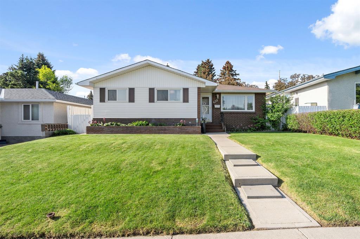- Alberta
- Calgary
435 Tache Ave NW
CAD$525,000
CAD$525,000 要价
435 Tache Avenue NWCalgary, Alberta, T2K3R6
退市 · 退市 ·
322| 1070.57 sqft
Listing information last updated on Sat Jun 10 2023 09:35:11 GMT-0400 (Eastern Daylight Time)

Open Map
Log in to view more information
Go To LoginSummary
IDA2053618
Status退市
产权Freehold
Brokered ByCIR REALTY
TypeResidential House,Detached,Bungalow
AgeConstructed Date: 1961
Land Size5511 sqft|4051 - 7250 sqft
Square Footage1070.57 sqft
RoomsBed:3,Bath:2
Detail
公寓楼
浴室数量2
卧室数量3
地上卧室数量3
家用电器Washer,Refrigerator,Dishwasher,Stove,Dryer,Microwave,Hood Fan,Window Coverings
Architectural StyleBungalow
地下室装修Finished
地下室特点Separate entrance
地下室类型Full (Finished)
建筑日期1961
建材Poured concrete
风格Detached
空调None
外墙Brick,Concrete,Vinyl siding
壁炉False
地板Ceramic Tile,Hardwood
地基Poured Concrete
洗手间0
供暖方式Natural gas
供暖类型Forced air
使用面积1070.57 sqft
楼层1
装修面积1070.57 sqft
类型House
土地
总面积5511 sqft|4,051 - 7,250 sqft
面积5511 sqft|4,051 - 7,250 sqft
面积false
设施Park,Playground
围墙类型Fence
景观Fruit trees,Landscaped
Size Irregular5511.00
Parking Pad
RV
周边
设施Park,Playground
Zoning DescriptionR-C1
Other
特点Back lane,PVC window,French door,No Smoking Home
Basement已装修,Separate entrance,Full(已装修)
FireplaceFalse
HeatingForced air
Remarks
*OPEN HOUSE SATURDAY JUNE 3rd - 1-3pm* This charming updated and very well maintained 3 bedroom bungalow is located on a quiet street in the desirable neighborhood of Thorncliffe. Lovely curb appeal with brick planters filled with flowering shrubs and sprawling front lawn creates an inviting exterior. The main floor features an open floor plan, starting with an airy living room that seamlessly flows into the dining room with French doors leading to the back deck. The functional kitchen includes a large window overlooking the backyard allowing for ample natural light and an adjacent breakfast nook is the perfect spot for casual dining. The main floor features three bright bedrooms and a 4-piece bathroom, offering comfortable living spaces for the whole family. Heading down to the lower level, there is a side entrance and landing with a closet, allowing for easy access to the basement. While the lower level retains its original features, it offers great living space including a large rec room and an option for a fourth bedroom (non-egress window). The lower level also features a laundry room and spacious storage room. Some updates have been made to the property, including new windows, new light fixtures, water heater (2018), tile flooring in the kitchen and main floor bathroom, roof (2010/30 year shingles). The property sits on a generous lot with established landscaping and is fenced providing privacy and a safe place for children or pets to play. The private deck is a wonderful spot for outdoor entertaining and is framed with the most beautiful cherry blossom tree! Should there be a need, there is a wheelchair ramp leading from the deck to the yard level where you'll find a spacious patio and large lawn. A double parking pad is accessible from the lane and there is plenty of space for a double garage which wouldn't impact the yard size at all. Thorncliffe is known for its close proximity to schools, shopping centers and parks, making it an ideal location for famil ies. A short commute on a number of main arteries will get you downtown in minutes. Surrounded by wonderful neighbors who take care of their homes and are always willing to lend a helping hand, this property has it all! (id:22211)
The listing data above is provided under copyright by the Canada Real Estate Association.
The listing data is deemed reliable but is not guaranteed accurate by Canada Real Estate Association nor RealMaster.
MLS®, REALTOR® & associated logos are trademarks of The Canadian Real Estate Association.
Location
Province:
Alberta
City:
Calgary
Community:
Thorncliffe
Room
Room
Level
Length
Width
Area
Recreational, Games
地下室
13.16
12.93
170.06
13.17 Ft x 12.92 Ft
家庭
地下室
21.69
12.43
269.66
21.67 Ft x 12.42 Ft
仓库
地下室
10.01
7.32
73.21
10.00 Ft x 7.33 Ft
Furnace
地下室
14.67
10.33
151.56
14.67 Ft x 10.33 Ft
办公室
地下室
15.42
8.99
138.62
15.42 Ft x 9.00 Ft
3pc Bathroom
地下室
7.91
7.58
59.92
7.92 Ft x 7.58 Ft
厨房
主
9.84
9.19
90.42
9.83 Ft x 9.17 Ft
Living/Dining
主
22.83
12.17
277.94
22.83 Ft x 12.17 Ft
其他
主
11.75
8.07
94.80
11.75 Ft x 8.08 Ft
主卧
主
11.42
9.84
112.38
11.42 Ft x 9.83 Ft
卧室
主
9.91
8.92
88.42
9.92 Ft x 8.92 Ft
卧室
主
8.83
8.33
73.55
8.83 Ft x 8.33 Ft
4pc Bathroom
主
7.41
4.92
36.49
7.42 Ft x 4.92 Ft
Book Viewing
Your feedback has been submitted.
Submission Failed! Please check your input and try again or contact us

