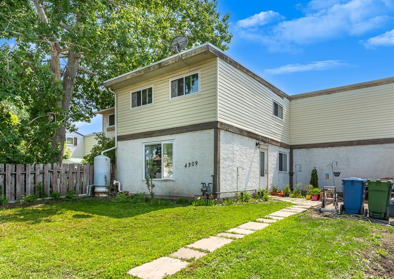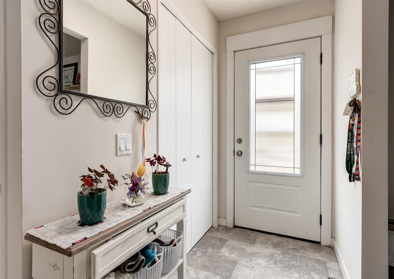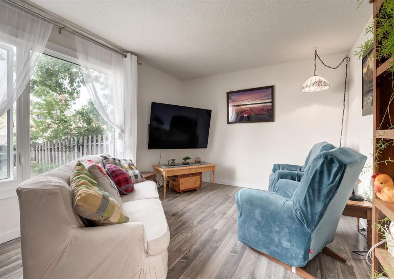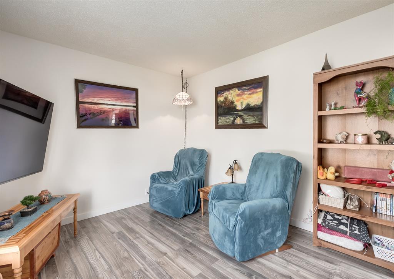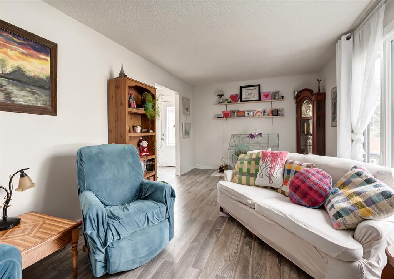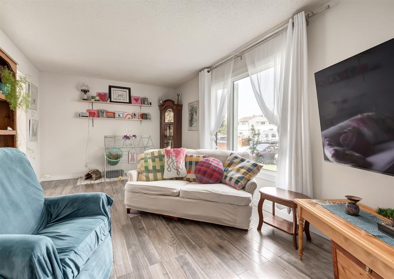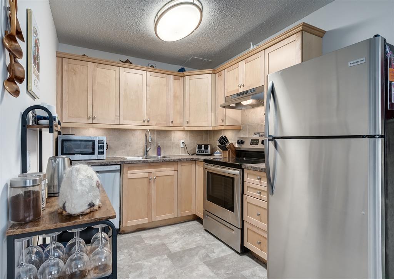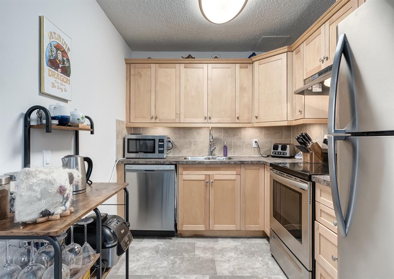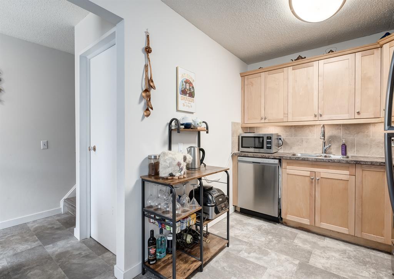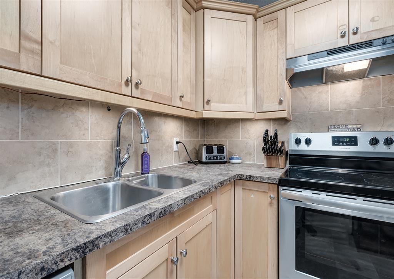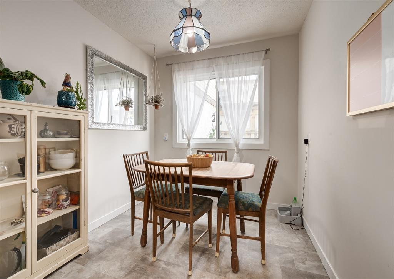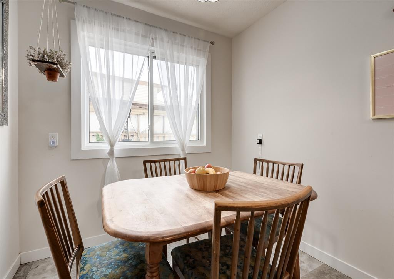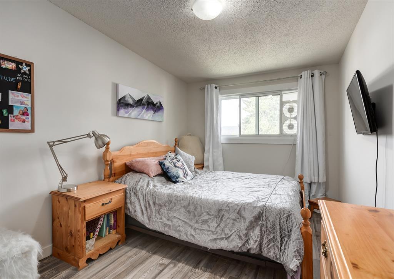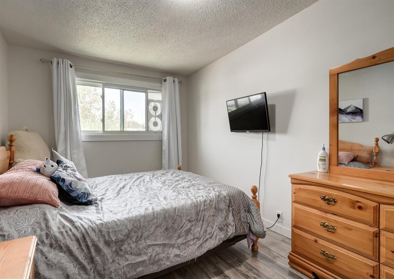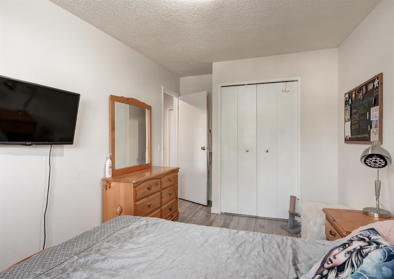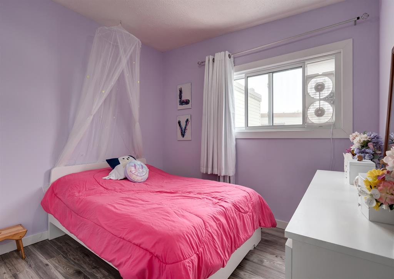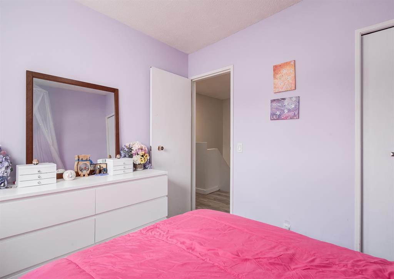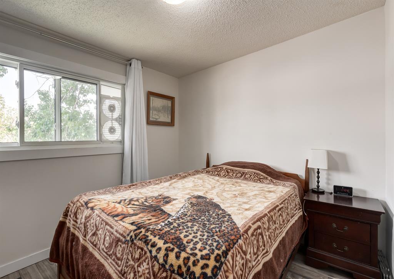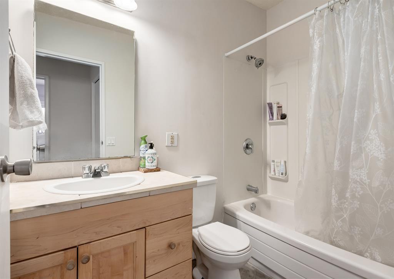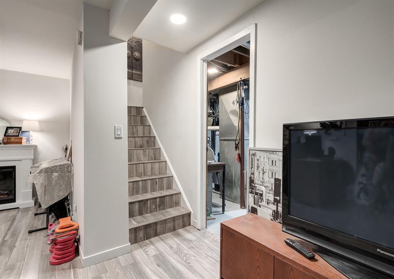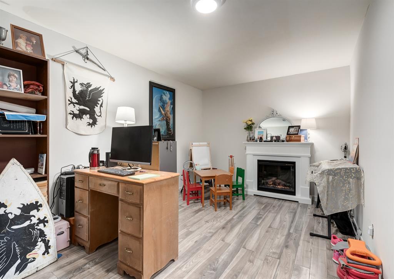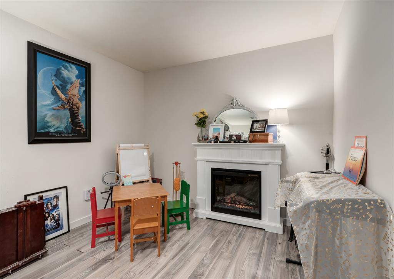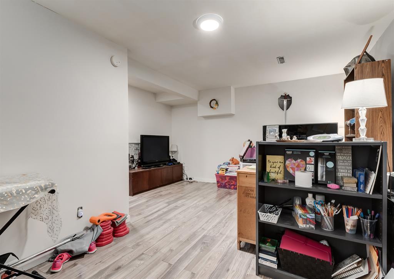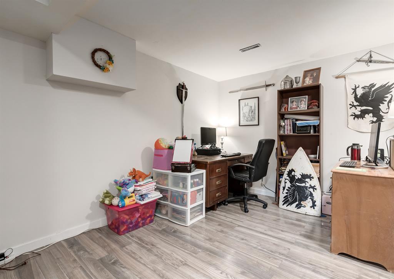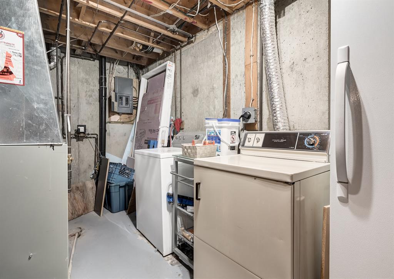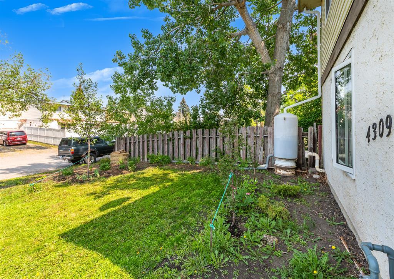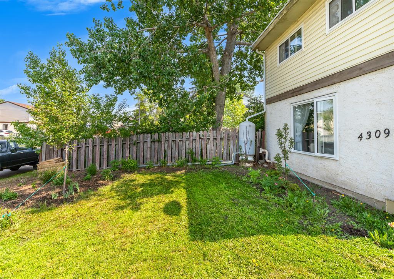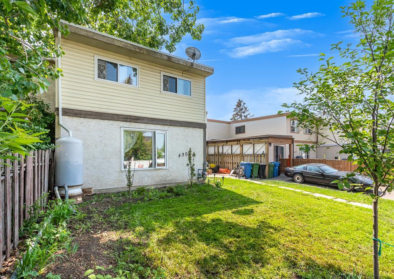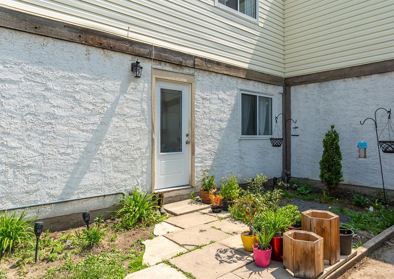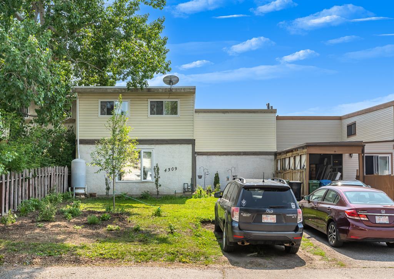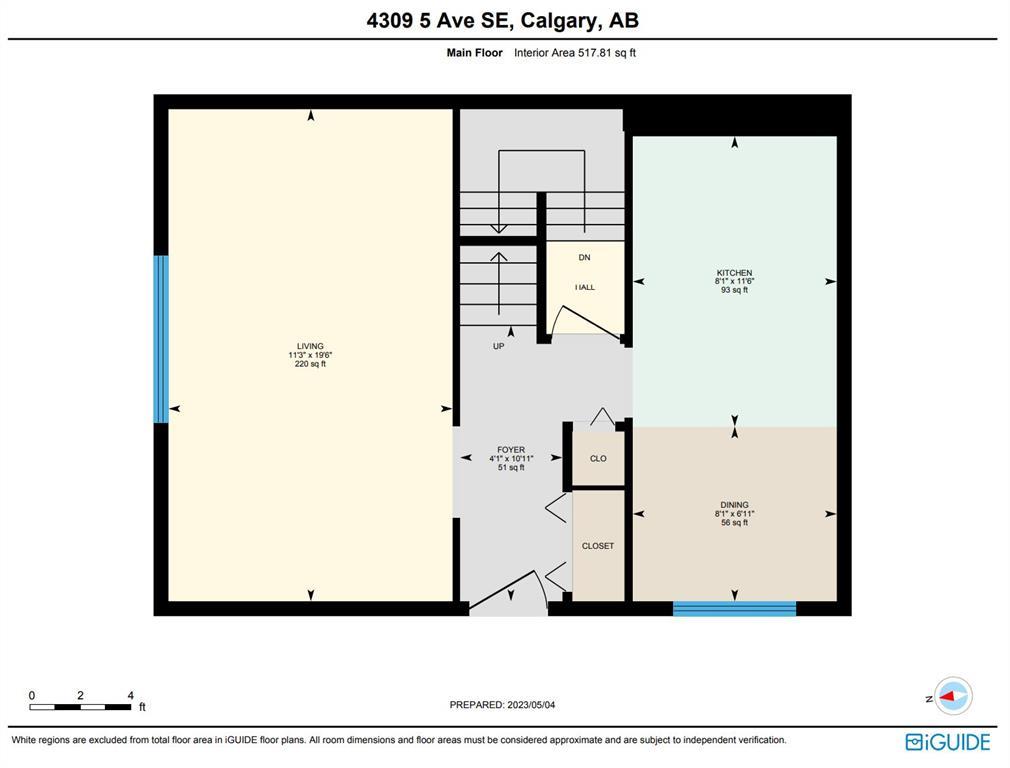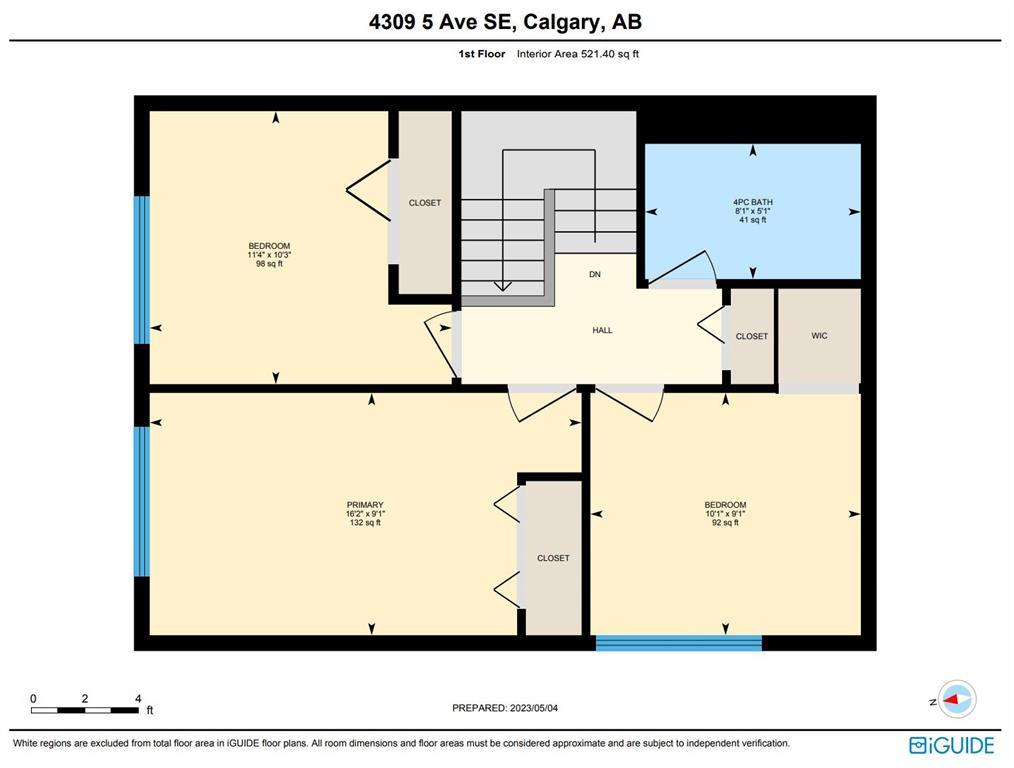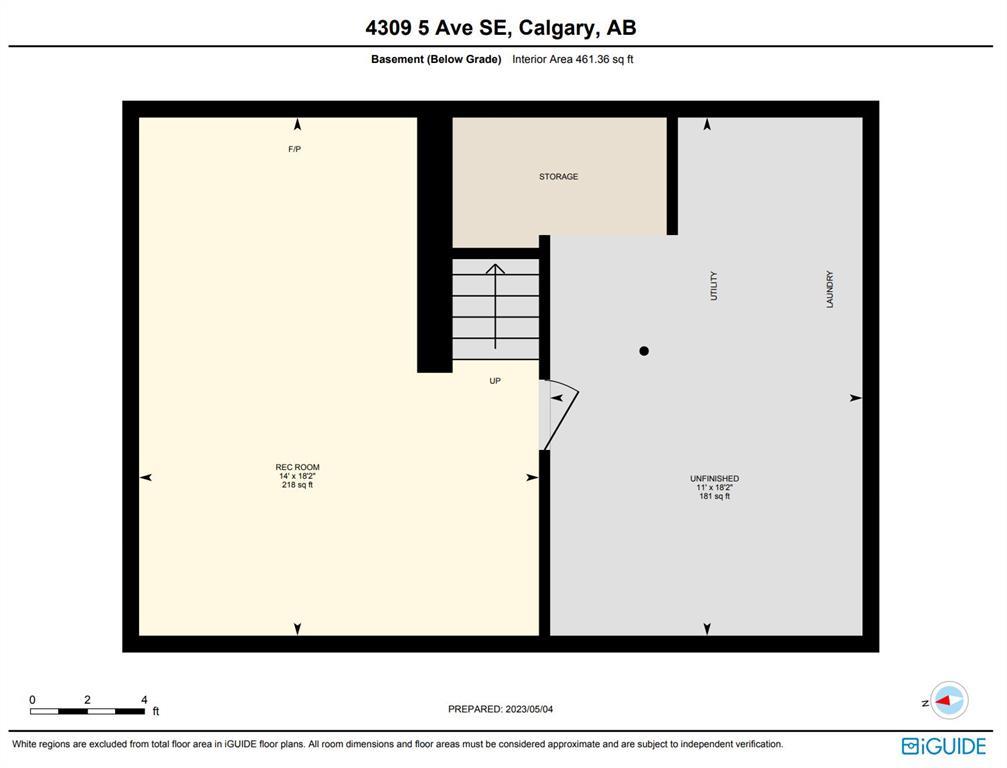- Alberta
- Calgary
4309 5 Ave SE
CAD$295,000
CAD$295,000 要价
4309 5 Avenue SECalgary, Alberta, T2A3B5
退市 · 退市 ·
312| 1039.21 sqft
Listing information last updated on Sat Jun 17 2023 09:02:04 GMT-0400 (Eastern Daylight Time)

Open Map
Log in to view more information
Go To LoginSummary
IDA2052721
Status退市
产权Freehold
Brokered ByMAXWELL CAPITAL REALTY
TypeResidential Townhouse,Attached
AgeConstructed Date: 1972
Land Size232 m2|0-4050 sqft
Square Footage1039.21 sqft
RoomsBed:3,Bath:1
Detail
公寓楼
浴室数量1
卧室数量3
地上卧室数量3
家用电器Washer,Refrigerator,Range - Electric,Dishwasher,Dryer,Microwave,Hood Fan,Window Coverings
地下室装修Finished
地下室类型Full (Finished)
建筑日期1972
建材Wood frame
风格Attached
空调None
外墙Stucco
壁炉False
地板Laminate,Linoleum
地基Poured Concrete
洗手间0
供暖方式Natural gas
供暖类型Forced air
使用面积1039.21 sqft
楼层2
装修面积1039.21 sqft
类型Row / Townhouse
土地
总面积232 m2|0-4,050 sqft
面积232 m2|0-4,050 sqft
面积false
设施Park,Playground
围墙类型Partially fenced
Size Irregular232.00
周边
设施Park,Playground
Zoning DescriptionR-C2
Other
特点PVC window,No Smoking Home
Basement已装修,Full(已装修)
FireplaceFalse
HeatingForced air
Remarks
SUPERB and updated townhouse with NO CONDO FEES!! This very well maintained townhome boasts 1,500 sq ft of developed living space that features THREE great-sized bedrooms and 1 bathroom with GORGEOUS off white walls, and wonderful material finishes all around - perfect for those who are looking to purchase their first property, downsize or even to invest. Entering the main floor, you'll be amazed by how bright the home feels, all thanks to the beautiful neutral finishes and all of the LARGE NEW WINDOWS that gives the home that extra touch of SIMPLE LUXURY. On this level, you'll have access to the BRIGHT & AIRY Living, Dining and Kitchen layout with fresh designer paint colors and high-quality laminate floors. Fixing your eyes on the amazing CHEF'S KITCHEN area, you can't help but notice the gorgeous SHAKER cabinetry with silver brass finish handles and stainless steel appliances - any chef would be INSPIRED to cook and entertain in this GREAT KITCHEN! Across the Kitchen, you'll find a great dining area with a beautiful large window. The spacious living room is SUPER COZY and features a HUGE window for great natural light all day. Moving up to the upper level is where you'll find TWO great-sized bedrooms with a clean and well maintained 4-piece main bathroom. The primary bedroom RETREAT dazzles with a great-sized closet and lots of natural light from the large window. The basement is finished with a laundry area and a spacious recreation room great a HOME GYM, media room or a kid's play area. Heading outdoors, you'll love the large landscaped front yard - great for Summer BBQs and lounging to enjoy the afternoon sunlight. Forest Heights is a great community built around traditionally inspired themes, designed to provide an enduring community lifestyle in the Southeast of Calgary. With many local amenities, plenty of green space, and a community complete with great access to transit, shops, groceries and restaurants - all making this developed and charming community great to settle in. Don't wait - CALL TODAY to book your PRIVATE TOUR!! (id:22211)
The listing data above is provided under copyright by the Canada Real Estate Association.
The listing data is deemed reliable but is not guaranteed accurate by Canada Real Estate Association nor RealMaster.
MLS®, REALTOR® & associated logos are trademarks of The Canadian Real Estate Association.
Location
Province:
Alberta
City:
Calgary
Community:
Forest Heights
Room
Room
Level
Length
Width
Area
Recreational, Games
地下室
18.18
14.01
254.63
18.17 Ft x 14.00 Ft
餐厅
主
6.92
8.07
55.87
6.92 Ft x 8.08 Ft
门廊
主
10.93
4.07
44.45
10.92 Ft x 4.08 Ft
厨房
主
11.52
8.07
92.94
11.50 Ft x 8.08 Ft
客厅
主
19.49
11.25
219.31
19.50 Ft x 11.25 Ft
4pc Bathroom
Upper
5.09
8.07
41.04
5.08 Ft x 8.08 Ft
卧室
Upper
10.24
11.32
115.86
10.25 Ft x 11.33 Ft
卧室
Upper
9.09
10.07
91.54
9.08 Ft x 10.08 Ft
主卧
Upper
9.09
16.17
146.99
9.08 Ft x 16.17 Ft
Book Viewing
Your feedback has been submitted.
Submission Failed! Please check your input and try again or contact us

