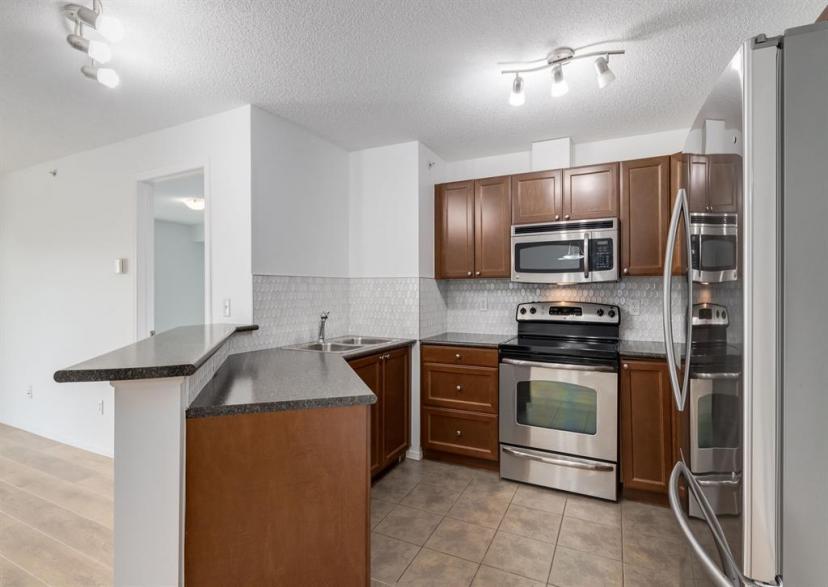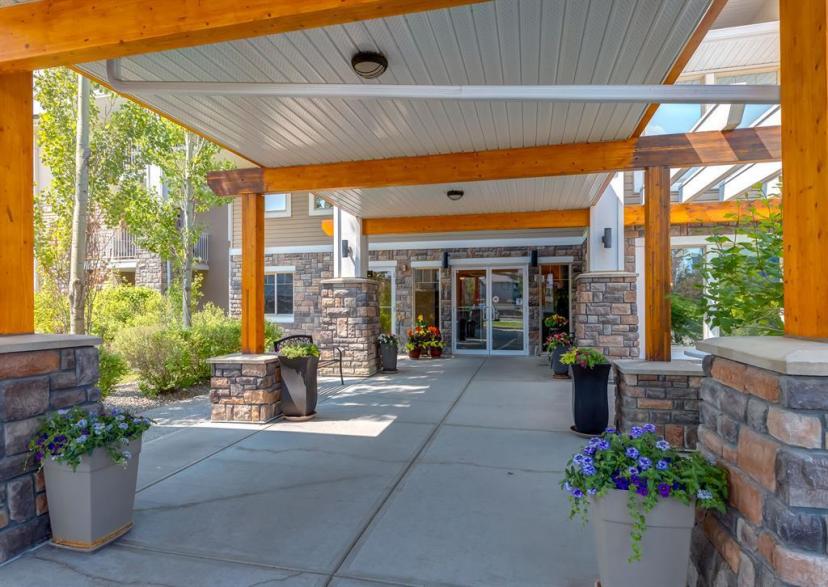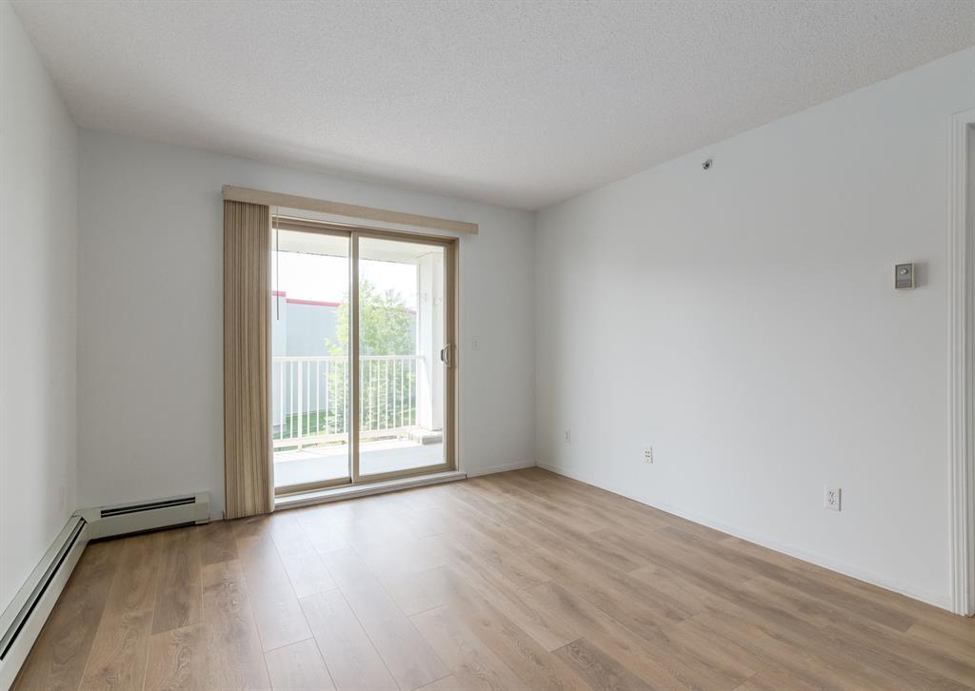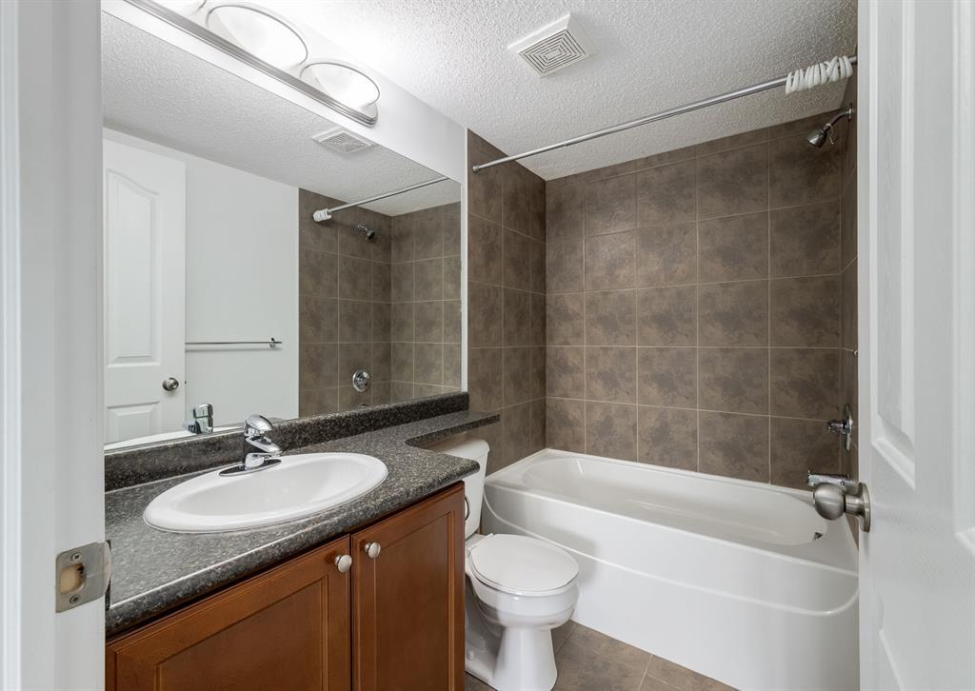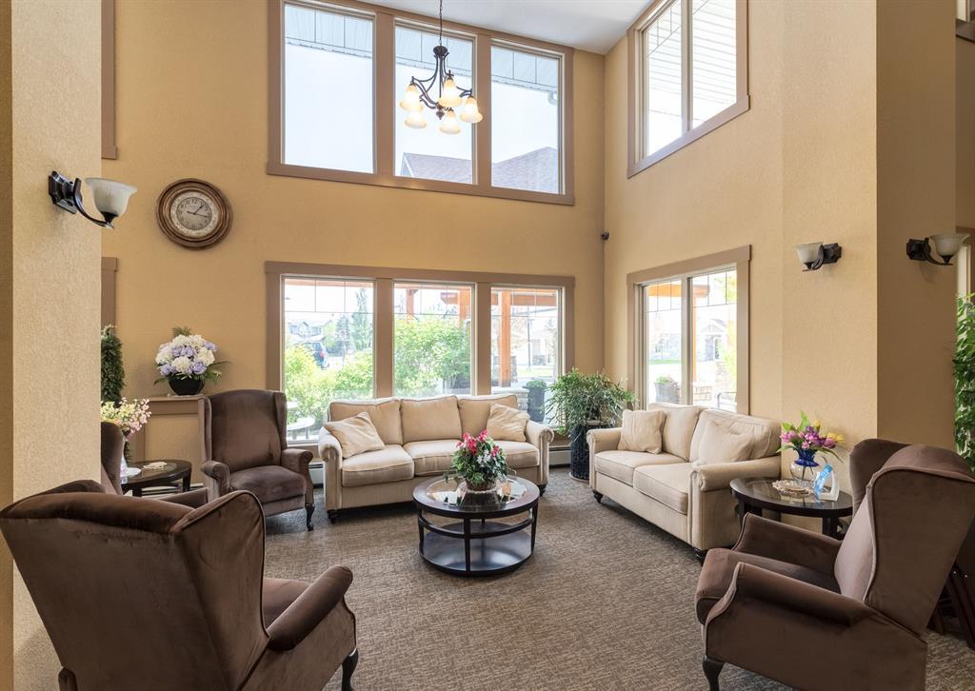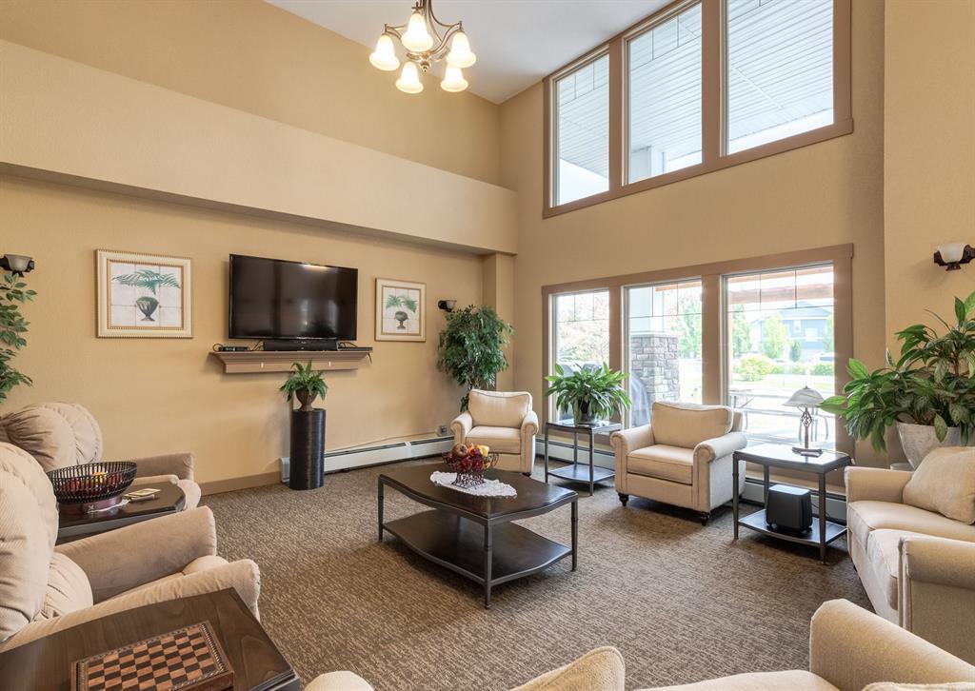- Alberta
- Calgary
428 Chaparral Ravine View SE
CAD$296,000
CAD$296,000 要价
310 428 Chaparral Ravine View SECalgary, Alberta, T2X0N2
退市 · 退市 ·
221| 876.17 sqft
Listing information last updated on June 14th, 2023 at 1:36pm UTC.

Open Map
Log in to view more information
Go To LoginSummary
IDA2051898
Status退市
产权Condominium/Strata
Brokered ByREAL ESTATE PROFESSIONALS INC.
TypeResidential Apartment
AgeConstructed Date: 2008
Land SizeUnknown
Square Footage876.17 sqft
RoomsBed:2,Bath:2
Maint Fee440.57 / Monthly
Maint Fee Inclusions
Virtual Tour
Detail
公寓楼
浴室数量2
卧室数量2
地上卧室数量2
家用电器Washer,Refrigerator,Dishwasher,Stove,Dryer,Microwave Range Hood Combo
Architectural StyleLow rise
建筑日期2008
建材Wood frame
风格Attached
空调None
外墙Stone,Stucco,Vinyl siding
壁炉False
地板Carpeted,Ceramic Tile,Laminate
地基Poured Concrete
洗手间0
供暖类型Baseboard heaters,Hot Water
使用面积876.17 sqft
楼层3
装修面积876.17 sqft
类型Apartment
土地
面积Unknown
面积false
设施Park
周边
设施Park
社区特点Age Restrictions
Zoning DescriptionM-1 d75
其他
特点No Smoking Home
FireplaceFalse
HeatingBaseboard heaters,Hot Water
Unit No.310
Prop MgmtConnelly & Company
Remarks
Welcome to Chaparral Pointe, a wonderful 45+ adult building in an amazing and sought after lake community. This well designed top floor south facing unit will not disappoint. Complete with 2 bedrooms , 2 full baths and 1 titled heated underground parking stall. This bright and airy home has been upgraded with new carpet, laminate flooring, kitchen backsplash, fresh paint and has in suite Laundry. The building is well managed and includes a fitness facility, library, and club house. A short walk/drive to parks and pathways, transit and shopping. This home is a must see. (id:22211)
The listing data above is provided under copyright by the Canada Real Estate Association.
The listing data is deemed reliable but is not guaranteed accurate by Canada Real Estate Association nor RealMaster.
MLS®, REALTOR® & associated logos are trademarks of The Canadian Real Estate Association.
Location
Province:
Alberta
City:
Calgary
Community:
Chaparral
Room
Room
Level
Length
Width
Area
客厅
主
16.50
15.03
247.97
5.03 M x 4.58 M
厨房
主
9.84
9.42
92.68
3.00 M x 2.87 M
主卧
主
15.09
10.56
159.44
4.60 M x 3.22 M
卧室
主
10.63
12.20
129.74
3.24 M x 3.72 M
4pc Bathroom
主
7.58
4.89
37.05
2.31 M x 1.49 M
4pc Bathroom
主
6.46
8.53
55.13
1.97 M x 2.60 M
其他
主
7.94
12.99
103.15
2.42 M x 3.96 M
Book Viewing
Your feedback has been submitted.
Submission Failed! Please check your input and try again or contact us


