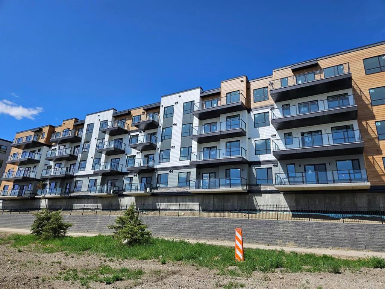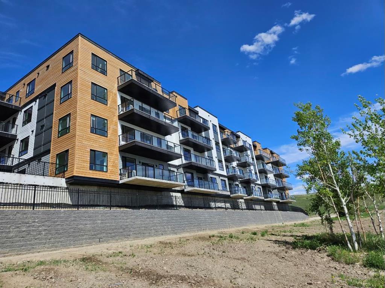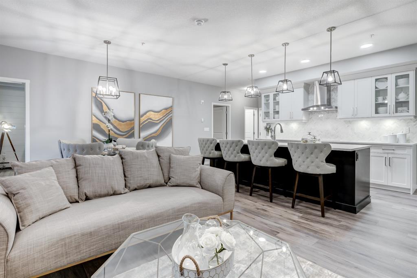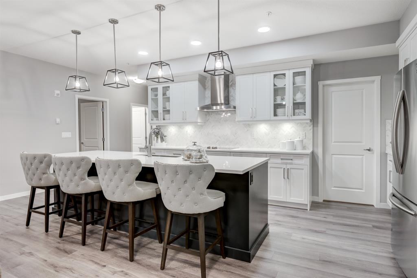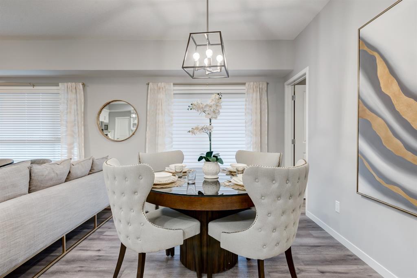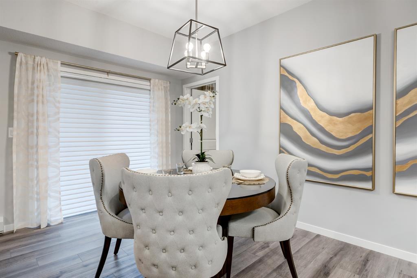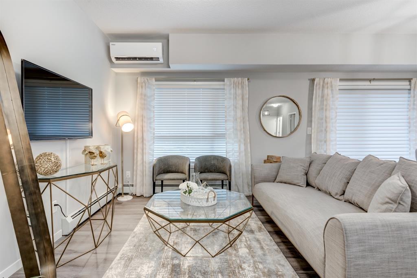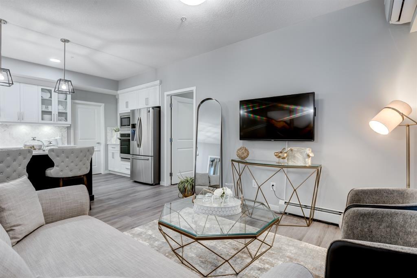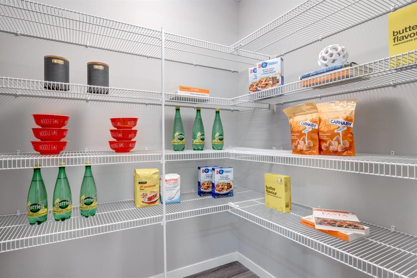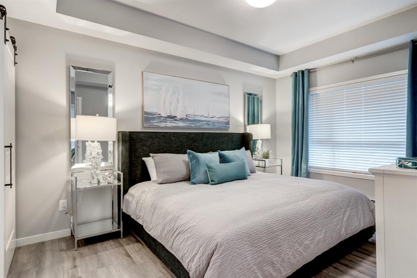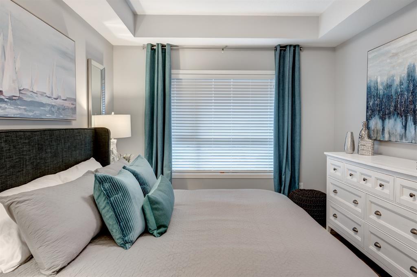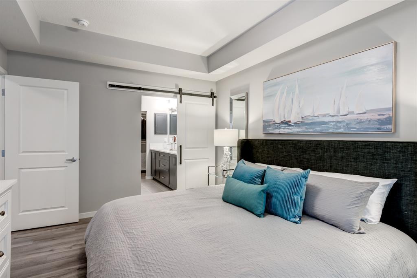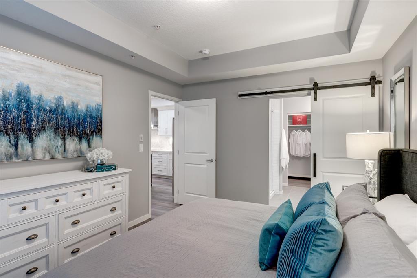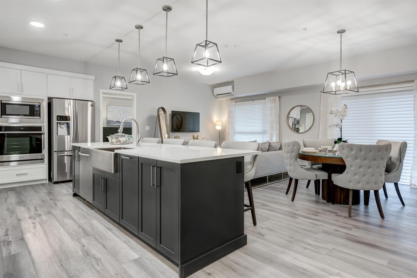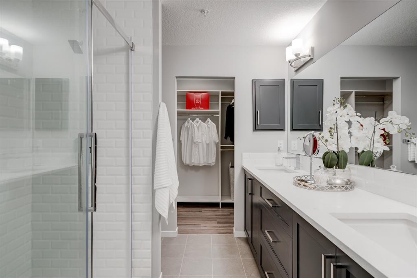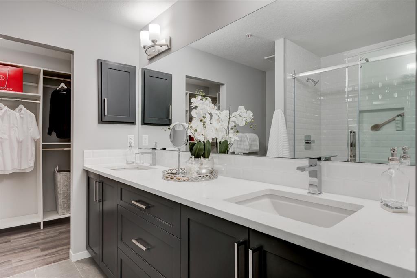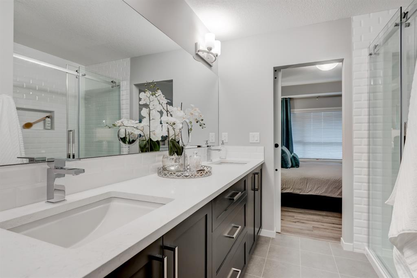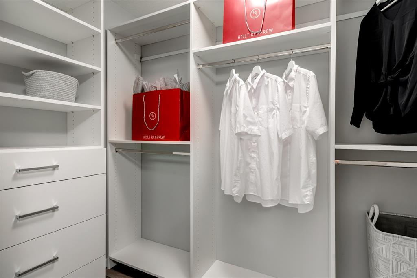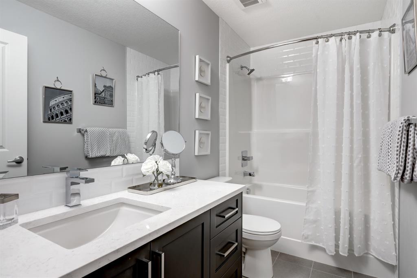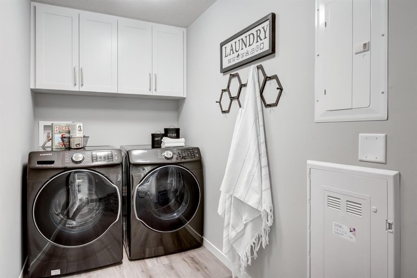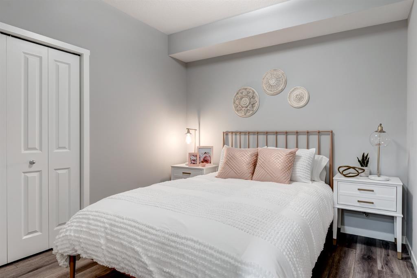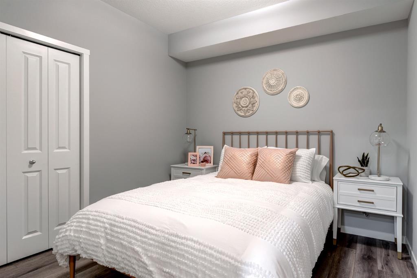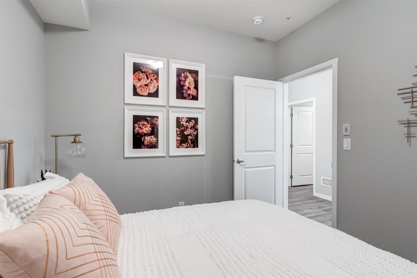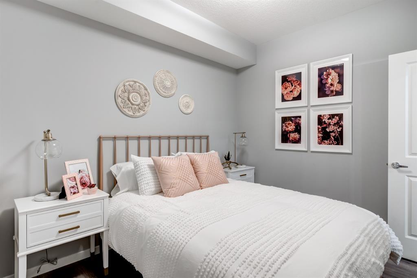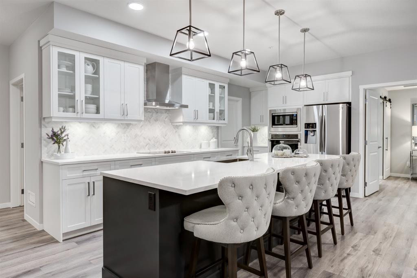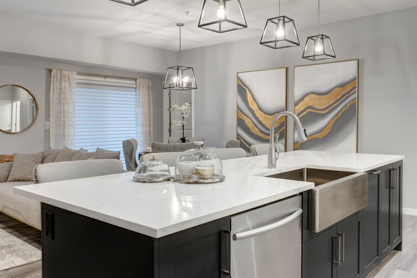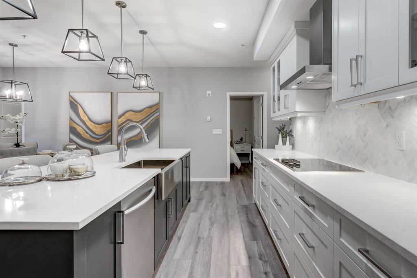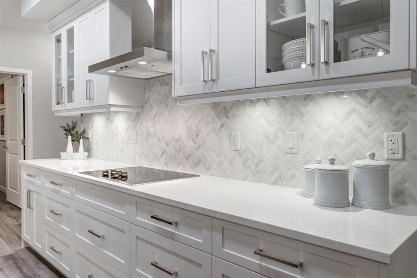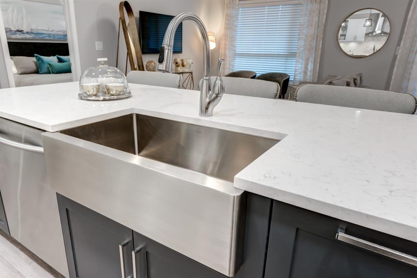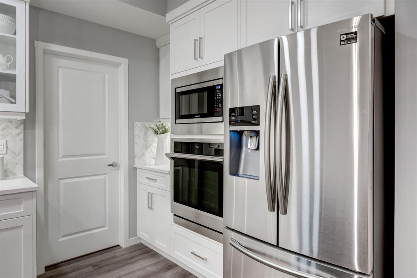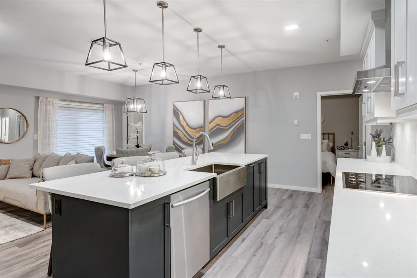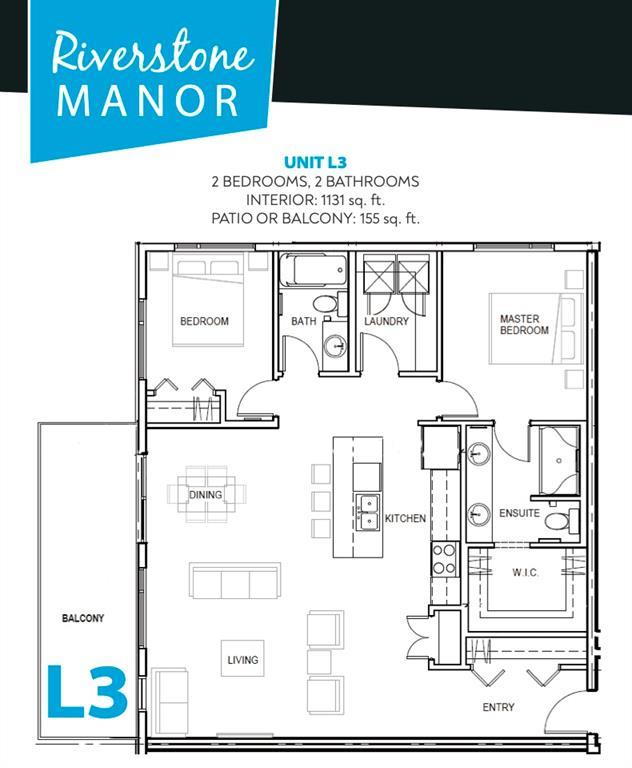- Alberta
- Calgary
42 Cranbrook Gdns SE
CAD$407,000
CAD$407,000 要价
2303 42 Cranbrook Gardens SECalgary, Alberta, T3M3N9
退市
221| 1054.67 sqft
Listing information last updated on Mon Jun 19 2023 23:29:04 GMT-0400 (Eastern Daylight Time)

Open Map
Log in to view more information
Go To LoginSummary
IDA2050849
Status退市
产权Condominium/Strata
Brokered ByREAL ESTATE PROFESSIONALS INC.
TypeResidential Apartment
Age New building
Land SizeUnknown
Square Footage1054.67 sqft
RoomsBed:2,Bath:2
Maint Fee436.49 / Monthly
Maint Fee Inclusions
Detail
公寓楼
浴室数量2
卧室数量2
地上卧室数量2
房龄New building
家用电器Washer,Refrigerator,Dishwasher,Stove,Dryer,Microwave Range Hood Combo,Window Coverings
Architectural StyleLow rise
建材Poured concrete,Wood frame
风格Attached
外墙Composite Siding,Concrete
壁炉False
火警Smoke Detectors,Full Sprinkler System
地板Vinyl
地基Poured Concrete
洗手间0
供暖方式Electric
供暖类型Baseboard heaters
使用面积1054.67 sqft
楼层4
装修面积1054.67 sqft
类型Apartment
土地
面积Unknown
面积false
设施Park,Playground
周边
设施Park,Playground
社区特点Fishing,Pets Allowed With Restrictions
Zoning DescriptionDC
Other
特点Parking
FireplaceFalse
HeatingBaseboard heaters
Unit No.2303
Prop MgmtQuarter Park
Remarks
INTRODUCING RIVERSTONE MANOR, IN THE EXCLUSIVE COMMUNITY OF RIVERSTONE IN CRANSTON, CALGARY. BUILT BY “BUILDER OF CHOICE” WINNER CEDARGLEN LIVING, 4 YEARS RUNNING! BRAND NEW "L3" unit with notable features. You will feel right at home in this well thought-out 1,054.67 RMS sq.ft. (1131 sq.ft. builder size) 2 bed, 2 bath home with open plan, 9' ceilings, LVP flooring (no carpet), Low E triple glazed windows, electric baseboard heating, BBQ gas line on the balcony, Fresh Air System (ERV) and so much more. Super bright, NW CORNER UNIT, with west exposure balcony. The kitchen is spectacular with full height cabinets, quartz counters, pots/pan drawers, undermount sink, upgraded backsplash and S/S appliances. The island is extensive which transitions into the spacious living area and large dining room, perfect for entertaining. The spacious primary bedroom has a large window (triple pane windows), sizeable walk-in closet and dual vanities with a stand-up shower. The additional bedroom is perfect for kids, guests, or an office. Nearby is the laundry/storage room (washer & dryer included) and a 4pc bath with quartz counters and undermount sink. Highlights include: Hardie board siding, electric baseboard heating, BBQ gas line on the balcony, Air conditioner rough-in, LVP to bedrooms & closets, full height tiles above shower and tub, added pot/pan drawers to the kitchen and added drawers to ensuite vanity. 1 titled underground parking stall included (Limited storage lockers may be available for purchase). Strategically located steps from the beautiful Bow River, adjacent to the scenic wet pond, access to Cranston’s Resident’s Association and many other bespoke amenities. PET FRIENDLY COMPLEX, UNIT IS UNDER CONSTRUCTION AND PHOTOS ARE OF A FORMER SHOW HOME AND FOR REFERENCE ONLY. FINISHING'S AND UPGRADES WILL DIFFER, NO FURNITURE OR ACCESSORIES INCLUDED. Estimated Completion date for this unit is August 2, 2023. (id:22211)
The listing data above is provided under copyright by the Canada Real Estate Association.
The listing data is deemed reliable but is not guaranteed accurate by Canada Real Estate Association nor RealMaster.
MLS®, REALTOR® & associated logos are trademarks of The Canadian Real Estate Association.
Location
Province:
Alberta
City:
Calgary
Community:
Cranston
Room
Room
Level
Length
Width
Area
主卧
主
11.91
10.24
121.91
11.92 Ft x 10.25 Ft
4pc Bathroom
主
8.33
8.17
68.08
8.33 Ft x 8.17 Ft
卧室
主
9.74
8.92
86.96
9.75 Ft x 8.92 Ft
客厅
主
19.82
10.93
216.50
19.83 Ft x 10.92 Ft
洗衣房
主
9.84
5.68
55.86
9.83 Ft x 5.67 Ft
厨房
主
10.99
8.92
98.08
11.00 Ft x 8.92 Ft
4pc Bathroom
主
9.84
4.92
48.44
9.83 Ft x 4.92 Ft
餐厅
主
13.16
10.99
144.60
13.17 Ft x 11.00 Ft
Book Viewing
Your feedback has been submitted.
Submission Failed! Please check your input and try again or contact us

