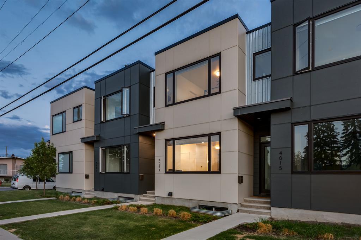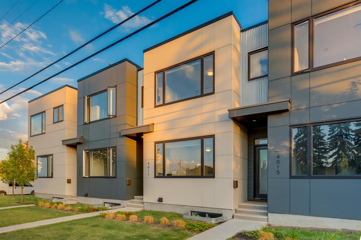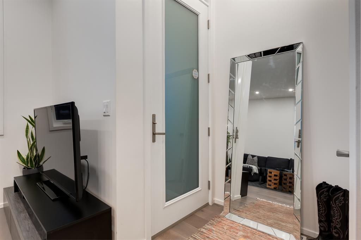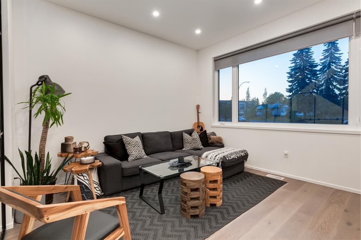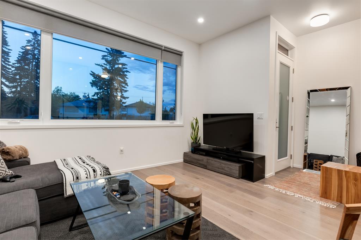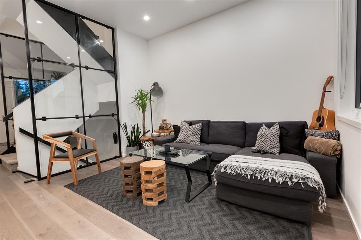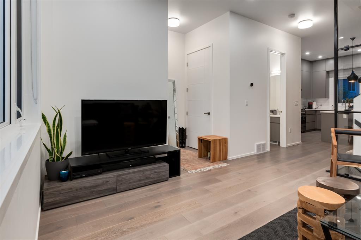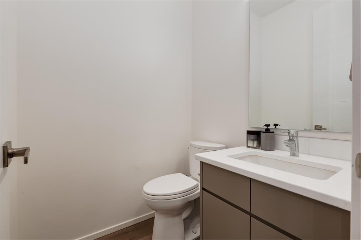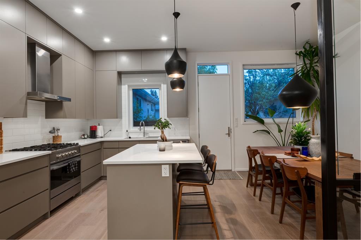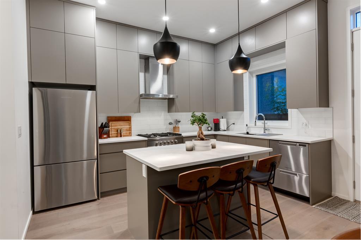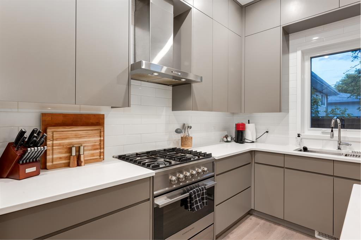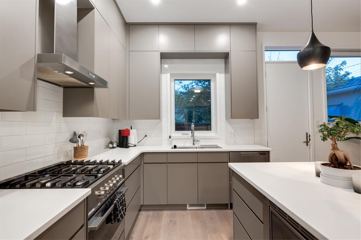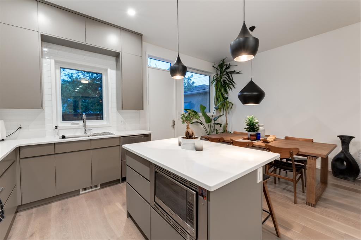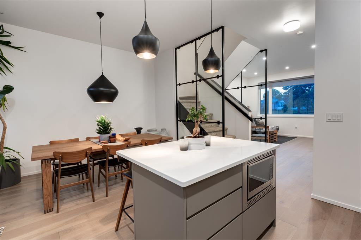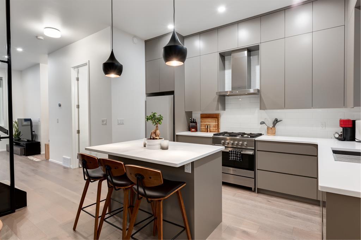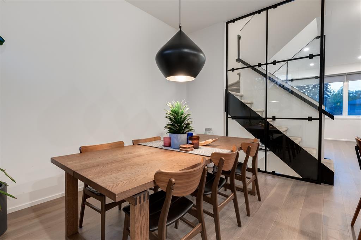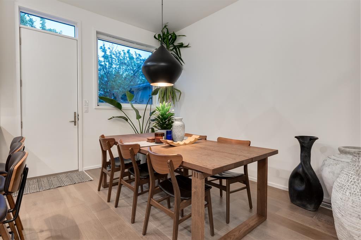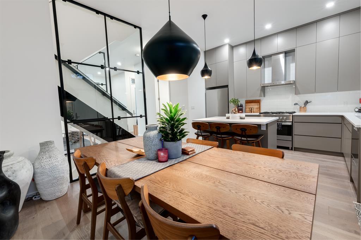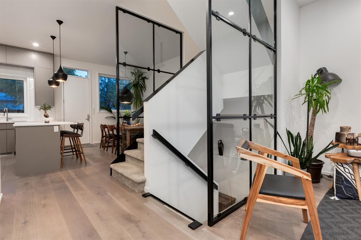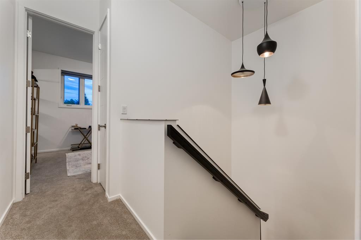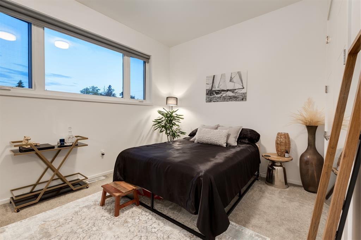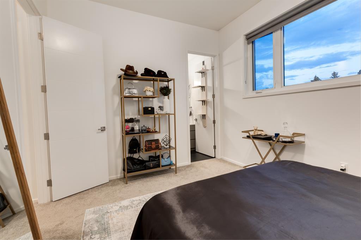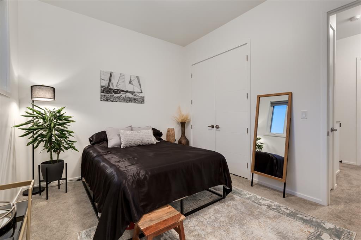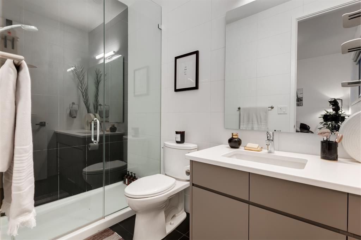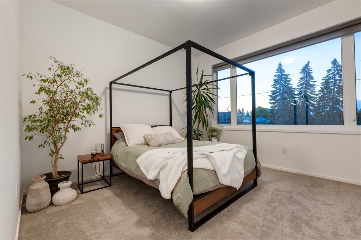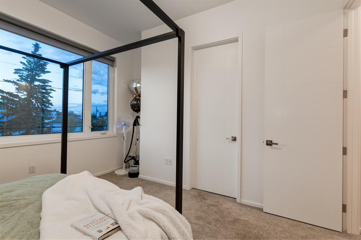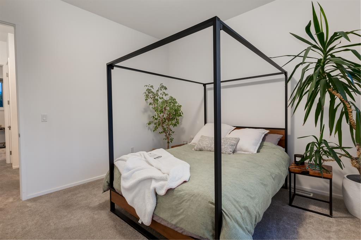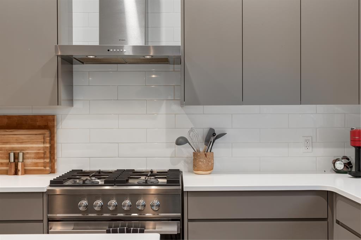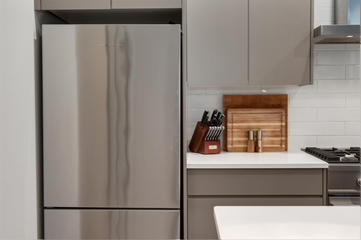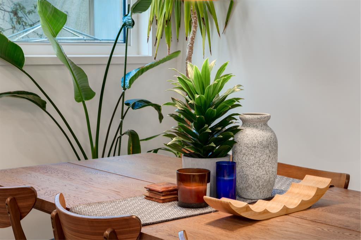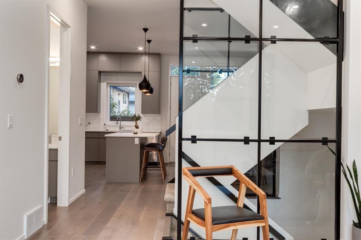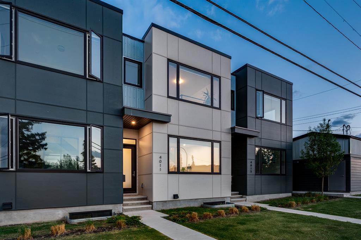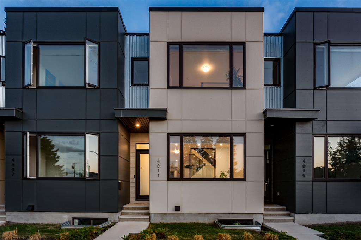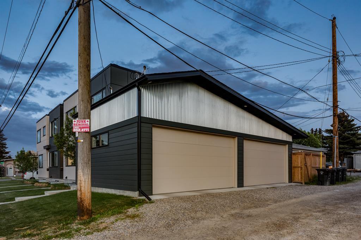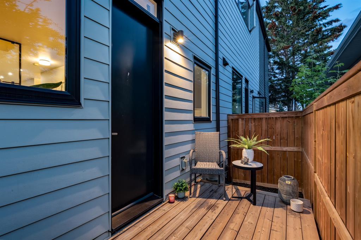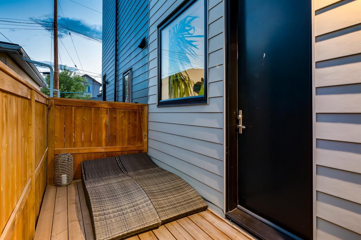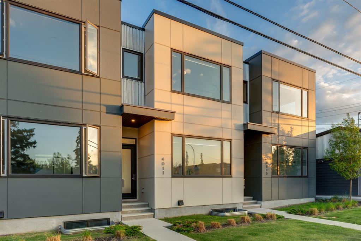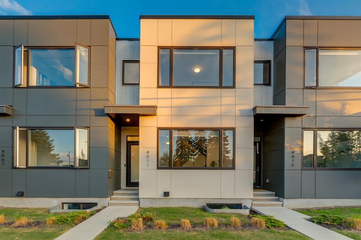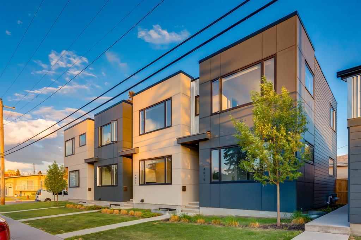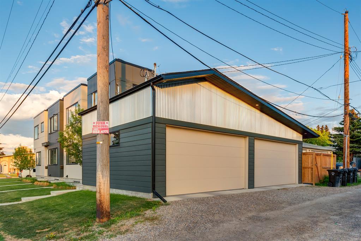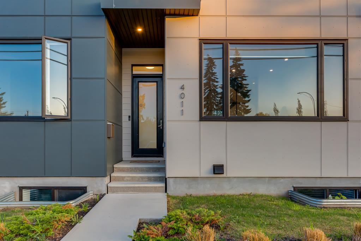- Alberta
- Calgary
4011 8 Ave SW
CAD$565,000
CAD$565,000 要价
4011 8 Avenue SWCalgary, Alberta, T3C0E1
退市 · 退市 ·
232| 1194 sqft
Listing information last updated on Mon Sep 04 2023 08:38:17 GMT-0400 (Eastern Daylight Time)

Open Map
Log in to view more information
Go To LoginSummary
IDA2054147
Status退市
产权Condominium/Strata
Brokered ByCIR REALTY
TypeResidential Townhouse,Attached
AgeConstructed Date: 2018
Lot Size2 * 1 undefined 6253.00
Land Size6253 m2|1 - 1.99 acres
Square Footage1194 sqft
RoomsBed:2,Bath:3
Maint Fee253.66 / Monthly
Maint Fee Inclusions
Detail
公寓楼
浴室数量3
卧室数量2
地上卧室数量2
家用电器Washer,Refrigerator,Dishwasher,Stove,Dryer,Microwave,Garage door opener
地下室装修Unfinished
地下室类型Full (Unfinished)
建筑日期2018
风格Attached
空调None
壁炉False
地板Other
地基Poured Concrete
洗手间1
供暖类型Forced air
使用面积1194 sqft
楼层2
装修面积1194 sqft
类型Row / Townhouse
土地
总面积6253 m2|1 - 1.99 acres
面积6253 m2|1 - 1.99 acres
面积true
围墙类型Not fenced
Size Irregular6253.00
周边
社区特点Pets Allowed With Restrictions
Zoning DescriptionR-CG
Other
特点See remarks
Basement未装修,Full(未装修)
FireplaceFalse
HeatingForced air
Remarks
You're Unique! Why Shouldn’t Your Home Be Unique Too? The Ross On 8th is truly one of a kind! Featured on CTV News & The Calgary Herald for its innovation and uniquely built COOP solar system; this townhome unit has 10’ paint grade ceilings, 8’ solid wood doors, and Fisher Paykel European appliances! With 1228 sq ft RMS (Which means liveable square footage, not builders measurement) you get a truly open design, one of a kind living space and massive windows! This home has 2 Master bedrooms up both with en-suites; a huge walk-in closet for the main master and a total of 2.5 bathrooms, Unit 4015 has it all. UPGRADES INCLUDE; brand name lighting package, All LED lighting, 100% solar (we don’t like power bills, why should you?) custom solid wood cabinetry with sprayed lacquer finish that runs all the way to the ceiling, pre-run subpanel for an electric vehicle charger, stainless steel appliances, gleaming quartz countertops, stainless steel chimney styled hood-fan, 7.5” wide plank engineered hardwood (more) flooring, custom windows, floor to ceiling tiles in both en-suites, subway tiled backsplash, Grohe/Blanco plumbing fixtures, NEST Thermostat, a must-see! (id:22211)
The listing data above is provided under copyright by the Canada Real Estate Association.
The listing data is deemed reliable but is not guaranteed accurate by Canada Real Estate Association nor RealMaster.
MLS®, REALTOR® & associated logos are trademarks of The Canadian Real Estate Association.
Location
Province:
Alberta
City:
Calgary
Community:
Rosscarrock
Room
Room
Level
Length
Width
Area
主卧
Second
12.57
12.43
156.25
3.83 M x 3.79 M
5pc Bathroom
Second
4.99
8.01
39.92
1.52 M x 2.44 M
卧室
Second
13.42
10.60
142.20
4.09 M x 3.23 M
3pc Bathroom
Second
4.99
8.01
39.92
1.52 M x 2.44 M
客厅
主
14.34
12.66
181.57
4.37 M x 3.86 M
餐厅
主
12.93
10.01
129.35
3.94 M x 3.05 M
厨房
主
12.93
8.66
111.96
3.94 M x 2.64 M
2pc Bathroom
主
4.99
6.00
29.94
1.52 M x 1.83 M
Book Viewing
Your feedback has been submitted.
Submission Failed! Please check your input and try again or contact us

