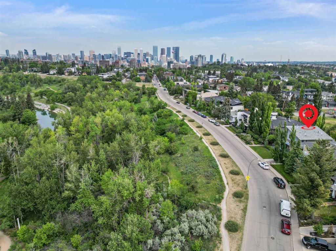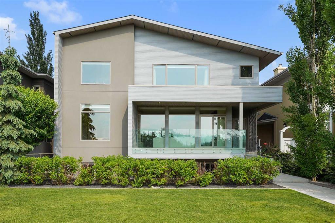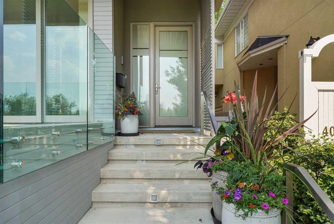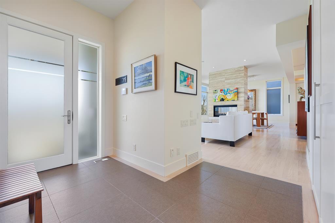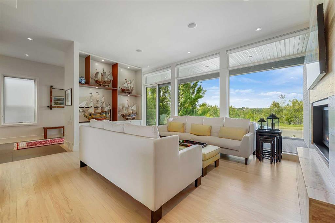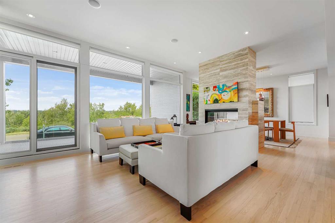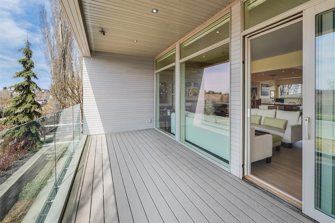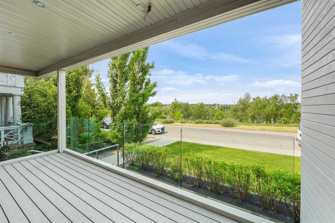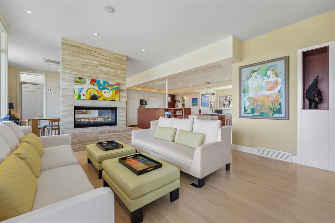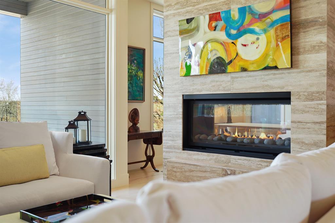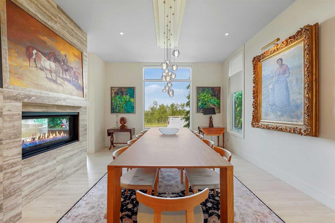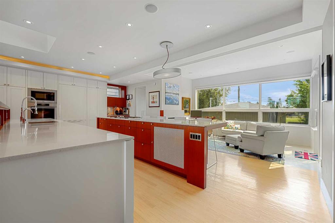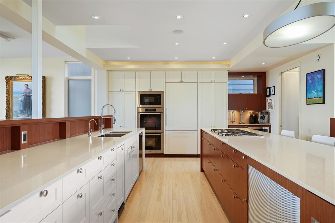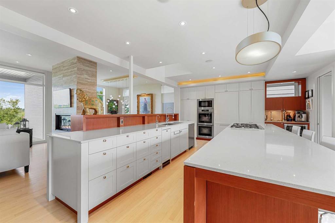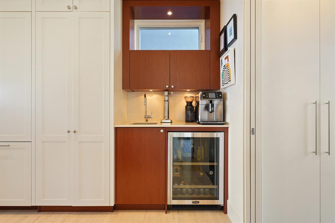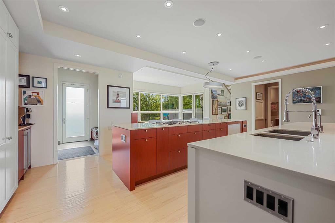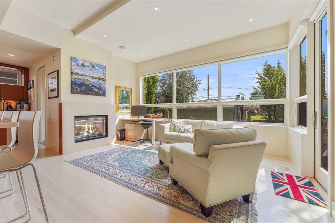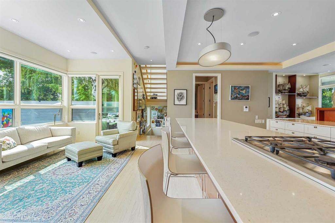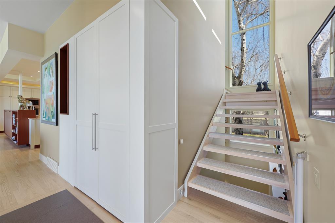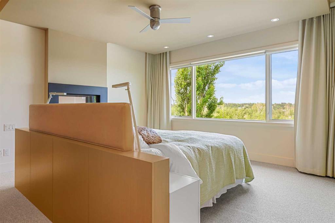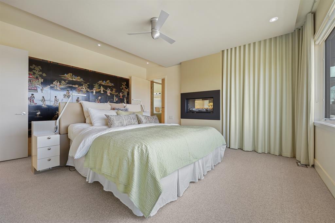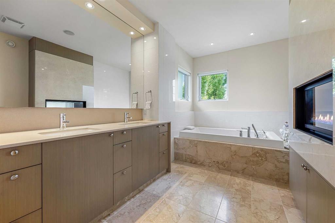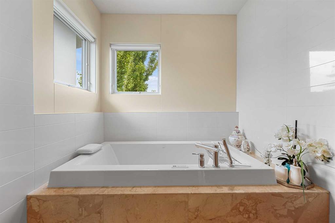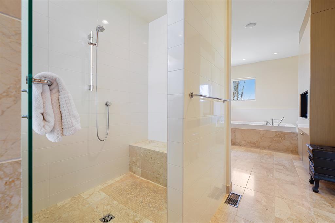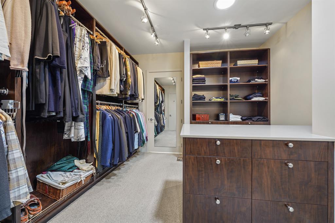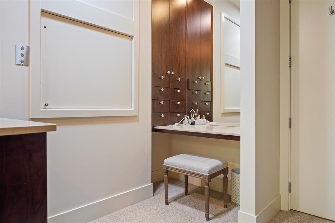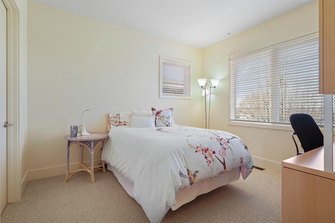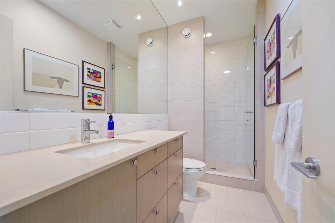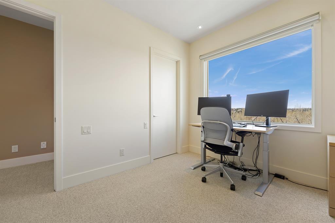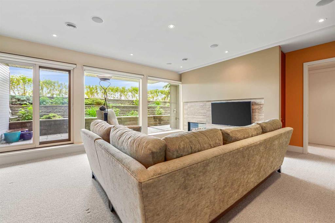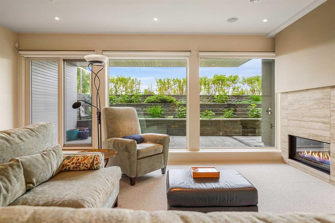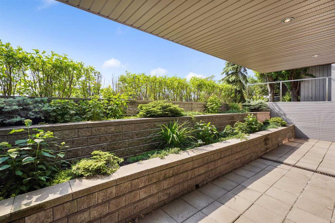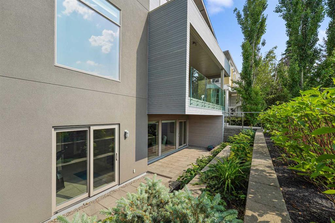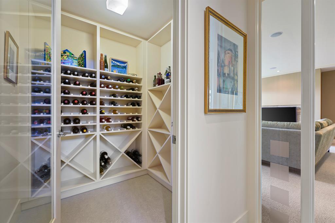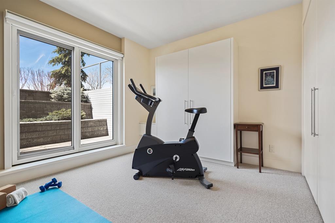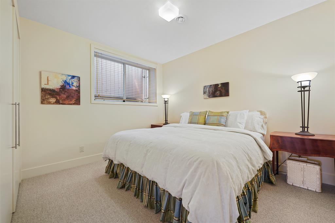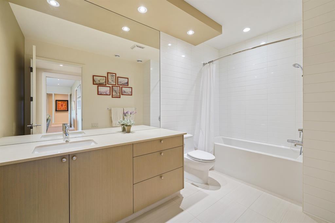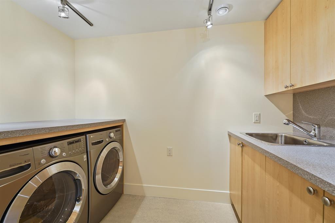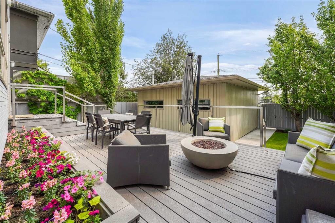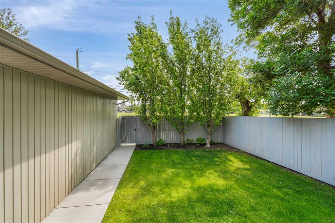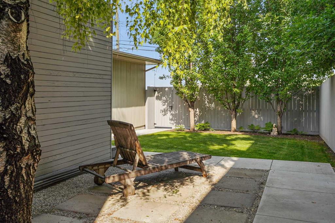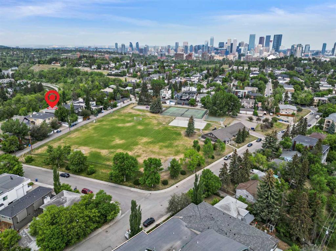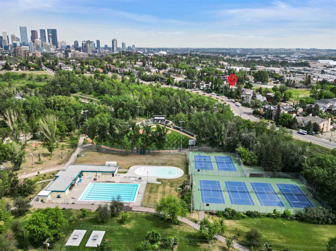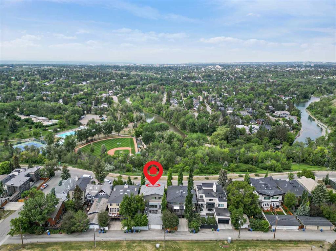- Alberta
- Calgary
4010 1a St SW
CAD$3,298,000
CAD$3,298,000 要价
4010 1A Street SWCalgary, Alberta, T2S1R7
退市
3+242| 2867.12 sqft
Listing information last updated on Sat Aug 26 2023 09:52:01 GMT-0400 (Eastern Daylight Time)

Open Map
Log in to view more information
Go To LoginSummary
IDA2046011
Status退市
产权Freehold
Brokered ByPLINTZ REAL ESTATE
TypeResidential House,Detached
AgeConstructed Date: 2012
Land Size521 m2|4051 - 7250 sqft
Square Footage2867.12 sqft
RoomsBed:3+2,Bath:4
Virtual Tour
Detail
公寓楼
浴室数量4
卧室数量5
地上卧室数量3
地下卧室数量2
家用电器Washer,Refrigerator,Cooktop - Gas,Dishwasher,Wine Fridge,Oven,Dryer,Microwave,Window Coverings,Garage door opener
地下室装修Finished
地下室特点Walk out
地下室类型Unknown (Finished)
建筑日期2012
风格Detached
空调Central air conditioning
外墙Stucco
壁炉True
壁炉数量4
地板Carpeted,Ceramic Tile,Hardwood
地基Poured Concrete
洗手间1
供暖方式Natural gas
供暖类型Forced air,In Floor Heating
使用面积2867.12 sqft
楼层2
装修面积2867.12 sqft
类型House
土地
总面积521 m2|4,051 - 7,250 sqft
面积521 m2|4,051 - 7,250 sqft
面积false
设施Park,Playground,Recreation Nearby
围墙类型Fence
景观Landscaped
Size Irregular521.00
周边
设施Park,Playground,Recreation Nearby
风景View
Zoning DescriptionR-C2
Other
特点Back lane,Wet bar,No neighbours behind,Closet Organizers
Basement已装修,走出式,未知(已装修)
FireplaceTrue
HeatingForced air,In Floor Heating
Remarks
This spectacular custom home, with over 4,000 sq. ft. of living space on 3 levels, designed by architect John Brown and built by Housebrand, overlooks the Elbow River Valley in Parkhill. It backs onto greenspace, providing breathtaking views in every direction. The neatly landscaped front entrance with illuminated stairs welcomes you to a spacious foyer, where you'll find all the luxurious amenities one could hope for, including 10-foot ceilings and hardwood floors.The large windows were specifically designed to optimize the natural light and showcase the stunning views from sunrise to sunset. The open layout of the main level is perfect for hosting friends and family. It features a formal dining room, a living room with a front balcony, and a family room with access to the back deck. The kitchen is a chef's dream, boasting dual islands with ample counter space, storage, seating for plenty of guests, and top-of-the-line appliances.Upstairs, you'll find spacious corridors and bedrooms, including the master bedroom - a true retreat with beautiful views, a spa-like ensuite, and a generous walk-in closet. No detail was overlooked, from the fireplaces to the dumbwaiter elevator that makes it easy to bring luggage to the main level. The walkout lower level, with heated floors, high ceilings, and huge windows, is home to two additional bedrooms, a wine cellar, and a rec room that walks out to the front patio surrounded by greenery. Recent upgrades including a brand new roof.The location is perfect, offering not only breathtaking views but also close proximity to the Elbow River, Parkhill Community Hall, pickleball and tennis courts, Stanley Park pool, picnic areas, playing fields, and a skating rink. You'll also be conveniently located near schools, the Britannia shopping plaza, the Glencoe Club, and the Calgary Golf and Country Club. (id:22211)
The listing data above is provided under copyright by the Canada Real Estate Association.
The listing data is deemed reliable but is not guaranteed accurate by Canada Real Estate Association nor RealMaster.
MLS®, REALTOR® & associated logos are trademarks of The Canadian Real Estate Association.
Location
Province:
Alberta
City:
Calgary
Community:
Parkhill
Room
Room
Level
Length
Width
Area
Recreational, Games
地下室
17.59
15.32
269.43
17.58 Ft x 15.33 Ft
Wine Cellar
地下室
6.07
5.68
34.45
6.08 Ft x 5.67 Ft
卧室
地下室
11.91
10.43
124.25
11.92 Ft x 10.42 Ft
卧室
地下室
11.91
10.43
124.25
11.92 Ft x 10.42 Ft
仓库
地下室
11.15
10.93
121.87
11.17 Ft x 10.92 Ft
洗衣房
地下室
9.84
5.84
57.48
9.83 Ft x 5.83 Ft
4pc Bathroom
地下室
12.17
6.92
84.26
12.17 Ft x 6.92 Ft
Furnace
地下室
12.01
9.91
118.98
12.00 Ft x 9.92 Ft
客厅
主
18.24
10.01
182.53
18.25 Ft x 10.00 Ft
家庭
主
14.57
10.01
145.76
14.58 Ft x 10.00 Ft
厨房
主
23.92
14.99
358.60
23.92 Ft x 15.00 Ft
Pantry
主
5.68
4.00
22.72
5.67 Ft x 4.00 Ft
餐厅
主
16.34
12.83
209.59
16.33 Ft x 12.83 Ft
门廊
主
10.50
6.07
63.72
10.50 Ft x 6.08 Ft
其他
主
8.92
8.07
72.02
8.92 Ft x 8.08 Ft
2pc Bathroom
主
5.74
4.92
28.26
5.75 Ft x 4.92 Ft
主卧
Upper
15.81
14.67
231.91
15.83 Ft x 14.67 Ft
5pc Bathroom
Upper
21.82
8.50
185.39
21.83 Ft x 8.50 Ft
卧室
Upper
11.42
10.93
124.74
11.42 Ft x 10.92 Ft
卧室
Upper
11.91
10.93
130.11
11.92 Ft x 10.92 Ft
3pc Bathroom
Upper
10.93
4.92
53.77
10.92 Ft x 4.92 Ft
Book Viewing
Your feedback has been submitted.
Submission Failed! Please check your input and try again or contact us

