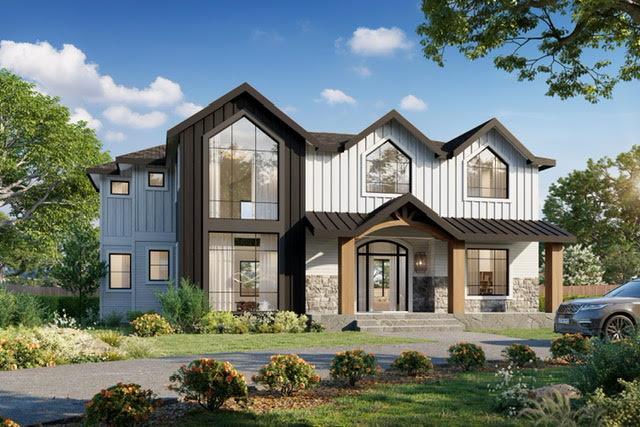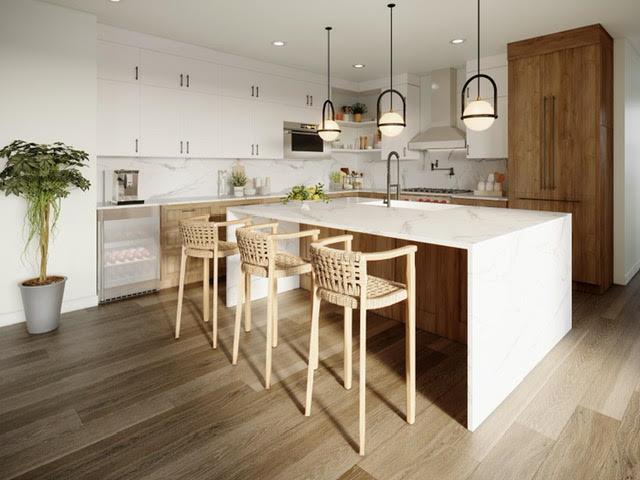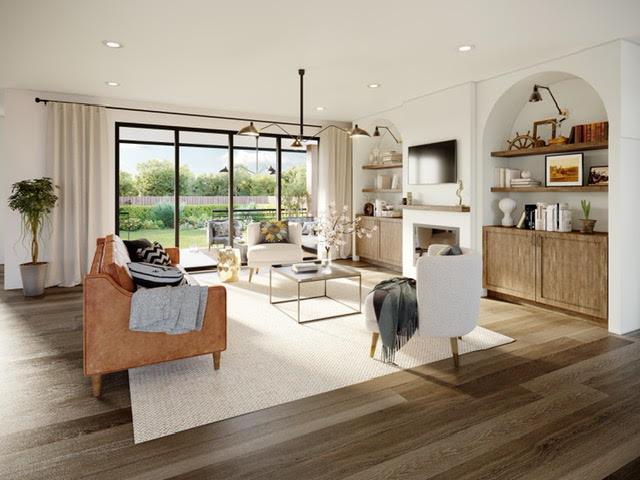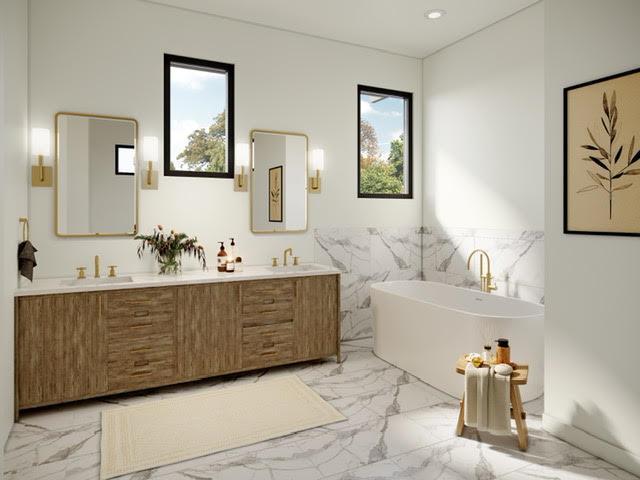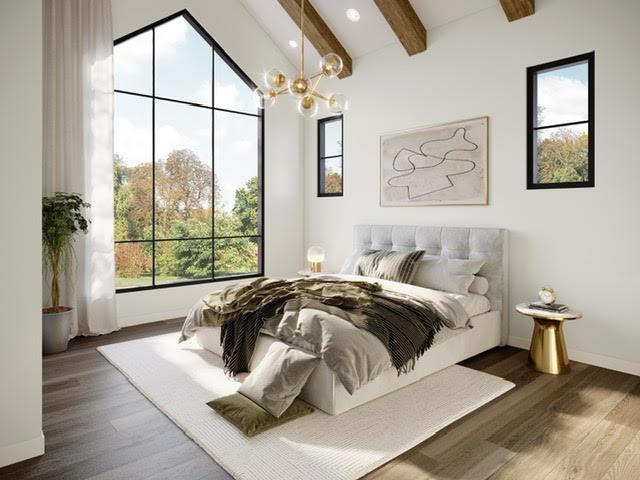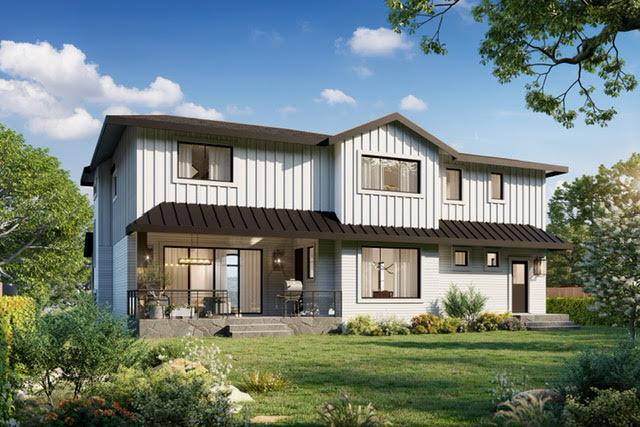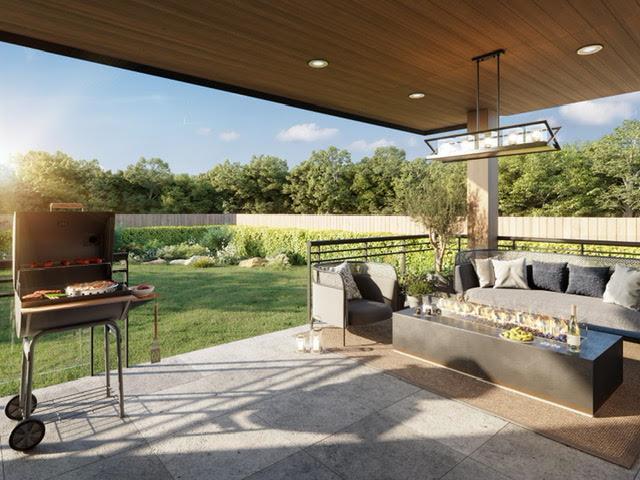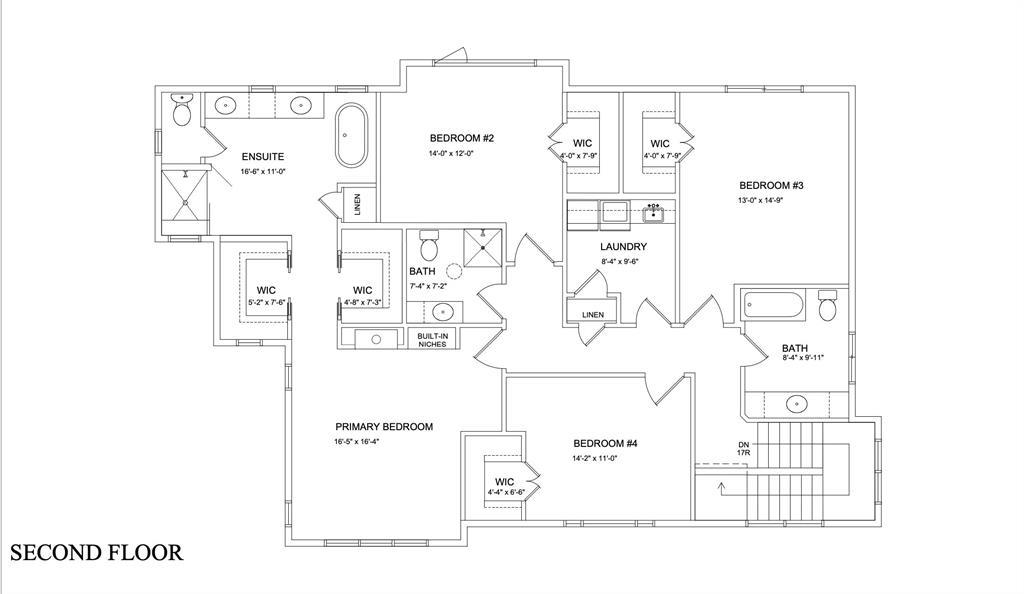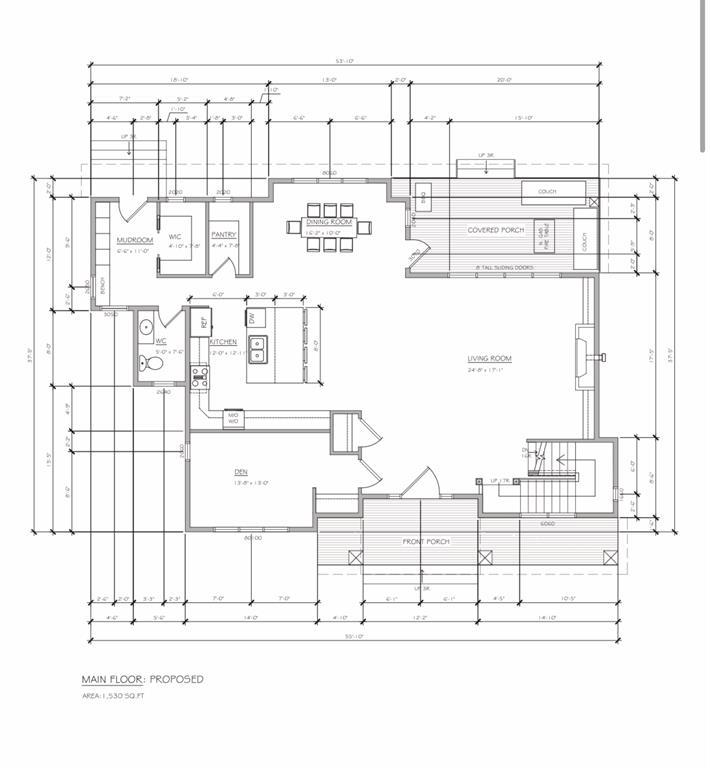- Alberta
- Calgary
4 Kelwood Pl SW
CAD$1,799,000
CAD$1,799,000 要价
4 Kelwood Place SWCalgary, Alberta, T3E4A2
退市 · 退市 ·
443| 3232 sqft
Listing information last updated on Wed Jun 21 2023 03:18:43 GMT-0400 (Eastern Daylight Time)

Open Map
Log in to view more information
Go To LoginSummary
IDA2044781
Status退市
产权Freehold
Brokered ByeXp Realty
TypeResidential House,Detached
Age New building
Land Size6717 sqft|4051 - 7250 sqft
Square Footage3232 sqft
RoomsBed:4,Bath:4
Detail
公寓楼
浴室数量4
卧室数量4
地上卧室数量4
房龄New building
家用电器Washer,Refrigerator,Cooktop - Gas,Dishwasher,Wine Fridge,Oven,Dryer,Microwave,Hood Fan,Garage door opener
地下室装修Unfinished
地下室类型Full (Unfinished)
风格Detached
外墙Stone,Wood siding
壁炉True
壁炉数量1
地板Carpeted,Ceramic Tile,Hardwood
地基Poured Concrete
洗手间1
供暖方式Natural gas
供暖类型Forced air
使用面积3232 sqft
楼层2
装修面积3232 sqft
类型House
土地
总面积6717 sqft|4,051 - 7,250 sqft
面积6717 sqft|4,051 - 7,250 sqft
面积false
设施Playground
围墙类型Fence
Size Irregular6717.00
周边
设施Playground
Zoning DescriptionR-C1
Other
特点Cul-de-sac,See remarks,PVC window,Closet Organizers,No Animal Home,No Smoking Home
Basement未装修,Full(未装修)
FireplaceTrue
HeatingForced air
Remarks
BACK ON THE MARKET! Welcome to timeless luxury! This stunning expansive home is located on a quiet cul de sac with a massive West facing Pie lot nestled in the desirable community of Glendale. You are greeted by timeless architecture with verticlal hardy panel, 33 year old douglas-fir 12x12 beams, metal roof on the main floor and a covered front porch as you enter the home. This massive 3,232 sqft ABOVE GROUND home has everything you want...and MORE! The main floor offers an open floor plan featuring a den, massive living area, designer chef's kitchen with luxury panelled appliance package, oversized walk-in pantry, private spacious mudroom off the back of the home, and a covered porch off the exterior for all weather enjoyment! The attention to details and design is apparent in every room with custom millwork, oversized 3x7 interior doors, beamed ceilings and custom built in features throughout. There are also 2 walk-in closets (front and back of home) and a 2-piece powder room which complete the main level. As you head upstairs, the neutral wide plank hardwood flooring continues to the second level. You have a luxurious primary retreat with double wall-in closets, oversized ensuite bathroom boasting a double vanity, linen closet, stand-alone soaker tub and dreamy glass enclosed shower. You also have 3 MORE BEDROOMS each with walk-in closets as well as 2 additional full baths and a dreamy laundry room with soaker sink and a linen closet. The basement is unfinished with 2 optional floor plans to choose from featuring a massive rec/living area, oversized dedicated gym room, custom bar for entertaining, massive storage room, as well as your 5'th bedroom and 4th full bathroom! This home is completed by its massive pie lot and TRIPLE CAR GARAGE! You do not want to miss out on this home as it is truly a timeless design that will withstand the test of time! This early offering is great for you to be able to select your own finishings and customize it to your liking! Cont act your realtor and set up a showing today! (id:22211)
The listing data above is provided under copyright by the Canada Real Estate Association.
The listing data is deemed reliable but is not guaranteed accurate by Canada Real Estate Association nor RealMaster.
MLS®, REALTOR® & associated logos are trademarks of The Canadian Real Estate Association.
Location
Province:
Alberta
City:
Calgary
Community:
Glendale
Room
Room
Level
Length
Width
Area
小厅
主
13.68
12.99
177.75
13.67 Ft x 13.00 Ft
其他
主
6.43
10.99
70.68
6.42 Ft x 11.00 Ft
餐厅
主
16.17
10.01
161.85
16.17 Ft x 10.00 Ft
厨房
主
12.01
12.93
155.22
12.00 Ft x 12.92 Ft
客厅
主
24.67
17.09
421.72
24.67 Ft x 17.08 Ft
2pc Bathroom
主
4.99
7.51
37.47
5.00 Ft x 7.50 Ft
Pantry
主
4.33
7.68
33.25
4.33 Ft x 7.67 Ft
5pc Bathroom
Upper
16.50
10.99
181.38
16.50 Ft x 11.00 Ft
卧室
Upper
14.01
12.01
168.22
14.00 Ft x 12.00 Ft
3pc Bathroom
Upper
7.32
7.19
52.57
7.33 Ft x 7.17 Ft
主卧
Upper
16.40
16.34
268.02
16.42 Ft x 16.33 Ft
卧室
Upper
14.17
10.99
155.78
14.17 Ft x 11.00 Ft
卧室
Upper
12.99
14.76
191.81
13.00 Ft x 14.75 Ft
4pc Bathroom
Upper
8.33
9.91
82.57
8.33 Ft x 9.92 Ft
洗衣房
Upper
8.33
9.51
79.29
8.33 Ft x 9.50 Ft
Book Viewing
Your feedback has been submitted.
Submission Failed! Please check your input and try again or contact us

