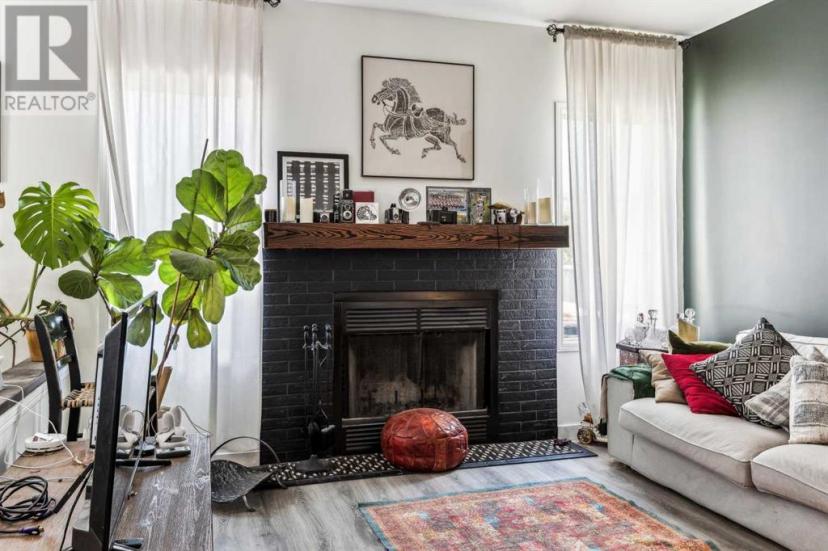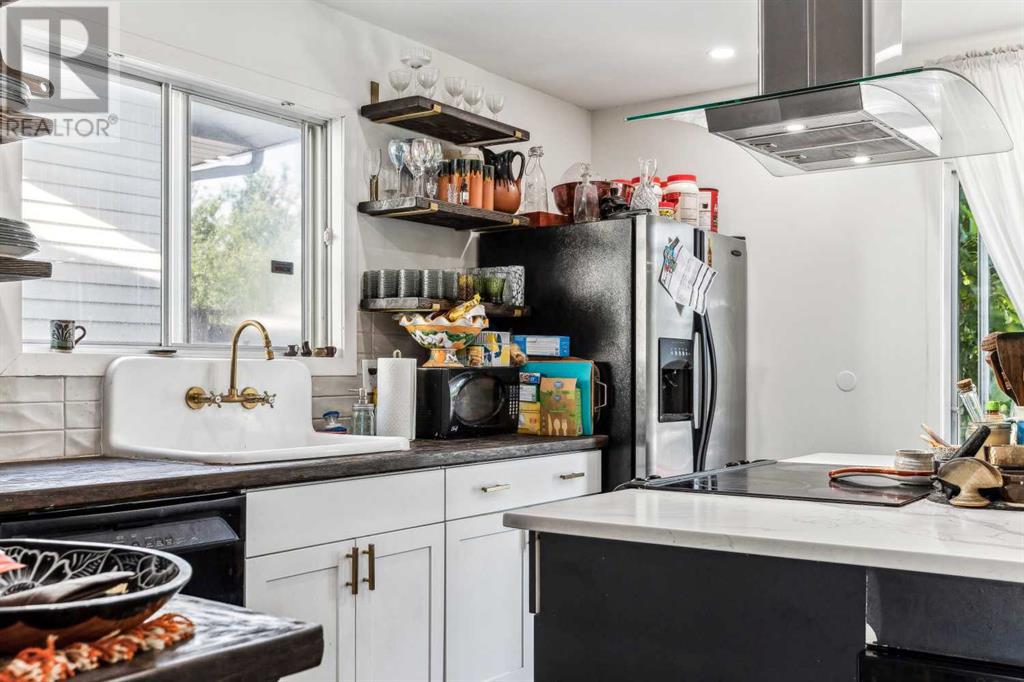- Alberta
- Calgary
395 Millrise Dr SW
CAD$545,000
CAD$545,000 要价
395 Millrise Dr SWCalgary, Alberta, T2Y2C7
退市
3+134| 1465.44 sqft

Open Map
Log in to view more information
Go To LoginSummary
IDA2146378
Status退市
产权Freehold
TypeResidential House,Detached
RoomsBed:3+1,Bath:3
Square Footage1465.44 sqft
Land Size447 m2|4051 - 7250 sqft
AgeConstructed Date: 1989
Listing Courtesy ofCIR Realty
Detail
公寓楼
浴室数量3
卧室数量4
地上卧室数量3
地下卧室数量1
家用电器Refrigerator,Dishwasher,Stove,Hood Fan
地下室装修Finished
地下室类型Full (Finished)
建筑日期1989
建材Wood frame
风格Detached
空调None
外墙Vinyl siding
壁炉True
壁炉数量1
地板Carpeted,Laminate,Tile
地基Poured Concrete
洗手间1
供暖方式Natural gas
供暖类型Forced air
使用面积1465.44 sqft
楼层2
装修面积1465.44 sqft
类型House
土地
总面积447 m2|4,051 - 7,250 sqft
面积447 m2|4,051 - 7,250 sqft
面积false
设施Park,Playground,Schools,Shopping
围墙类型Partially fenced
景观Lawn
Size Irregular447.00
Attached Garage
Parking Pad
周边
设施Park,Playground,Schools,Shopping
Zoning DescriptionR-C1
其他
特点Back lane,Level
Basement已装修,Full(已装修)
FireplaceTrue
HeatingForced air
Remarks
Welcome to this 1465 sq ft 4 bedroom, 2.5 bathroom family home in the popular and established community of Millrise. As you walk in the front entrance, be greeted by an open and airy living/dining room area with vaulted ceilings and a large west facing window allowing in lots of natural light throughout the day. Moving to the back of the house, you enter into an updated and functional kitchen with beautiful open barn wood shelving, a farmhouse sink, and a large island with a sleek rangehood and quartz countertop. Off the kitchen access the large deck through the sliding glass door and enjoy the spacious backyard or step down into the cozy family room with a wood-burning fireplace. The laundry area is located by the garage entrance along with a 2 piece bathroom. On the upper level there is a generous sized primary bedroom with an eye-catching feature wall, modern ceiling fan, ample closet space and direct access to the main 4-piece bathroom. An additional 2 bedrooms and a linen closet complete this level. The basement has been fully finished with a 4th bedroom, 3 piece bathroom and a spacious rec room that is currently divided by shelving to create a 5th sleeping area. Updates to the home in the last few years include most of the main and upper levels flooring. On the main level the ceilings have been scraped and painted. The kitchen was fully updated and the fireplace was refreshed. The bathrooms were the next project along with the fence and additional finishing work. The home is steps from transit and close to all amenities with schools, shopping and parks nearby. (id:22211)
The listing data above is provided under copyright by the Canada Real Estate Association.
The listing data is deemed reliable but is not guaranteed accurate by Canada Real Estate Association nor RealMaster.
MLS®, REALTOR® & associated logos are trademarks of The Canadian Real Estate Association.
Location
Province:
Alberta
City:
Calgary
Community:
Millrise
Room
Room
Level
Length
Width
Area
主卧
Second
14.17
11.32
160.43
14.17 Ft x 11.33 Ft
卧室
Second
11.25
10.33
116.30
11.25 Ft x 10.33 Ft
卧室
Second
9.32
10.17
94.77
9.33 Ft x 10.17 Ft
4pc Bathroom
Second
7.68
9.09
69.77
7.67 Ft x 9.08 Ft
Recreational, Games
地下室
15.09
16.99
256.48
15.08 Ft x 17.00 Ft
Bonus
地下室
9.91
12.76
126.45
9.92 Ft x 12.75 Ft
卧室
地下室
11.52
9.91
114.10
11.50 Ft x 9.92 Ft
3pc Bathroom
地下室
4.66
9.42
43.87
4.67 Ft x 9.42 Ft
家庭
主
16.40
12.17
199.67
16.42 Ft x 12.17 Ft
客厅
主
13.68
12.43
170.12
13.67 Ft x 12.42 Ft
厨房
主
13.68
13.42
183.58
13.67 Ft x 13.42 Ft
餐厅
主
12.34
8.66
106.85
12.33 Ft x 8.67 Ft
2pc Bathroom
主
5.09
4.92
25.03
5.08 Ft x 4.92 Ft
Book Viewing
Your feedback has been submitted.
Submission Failed! Please check your input and try again or contact us
































































