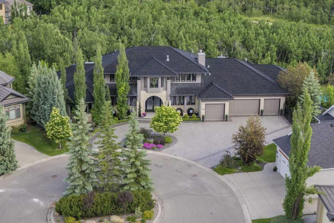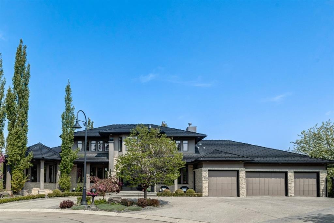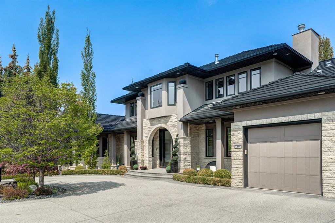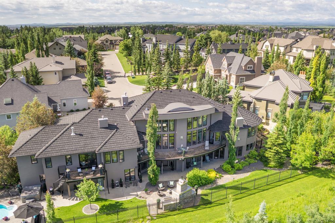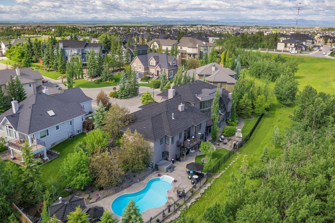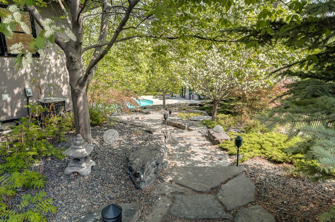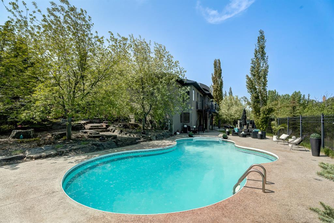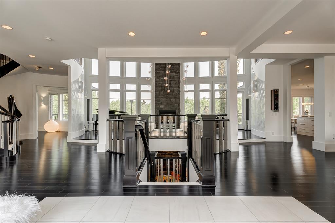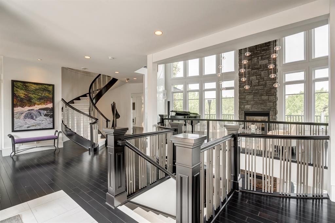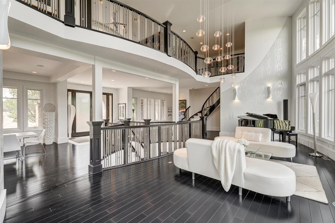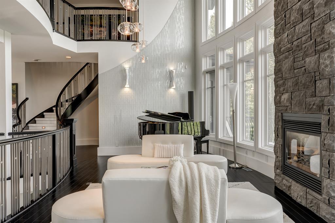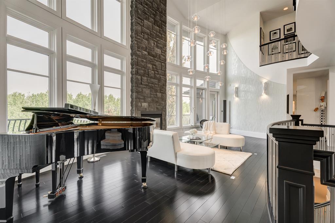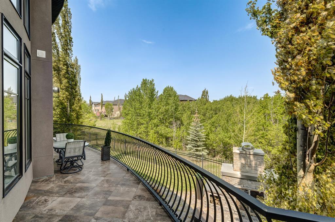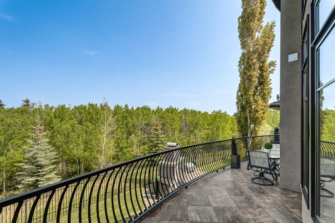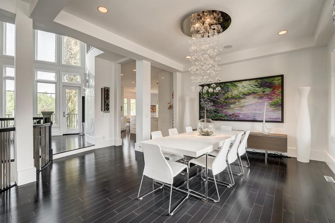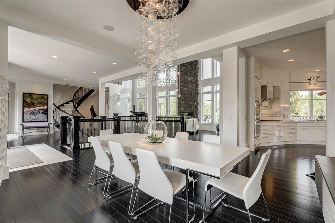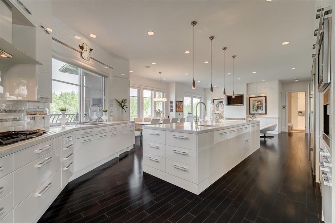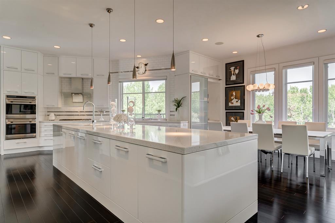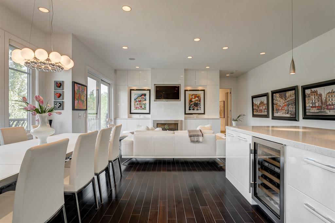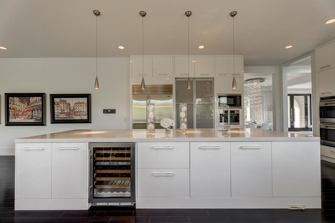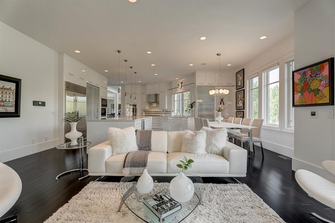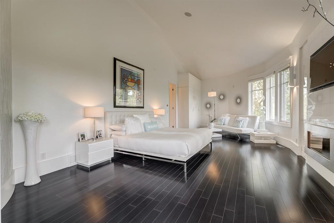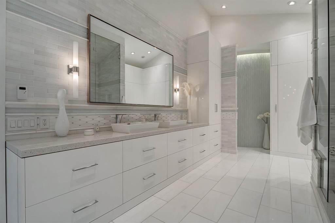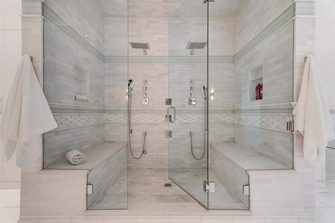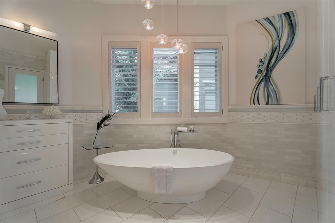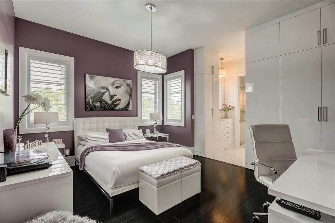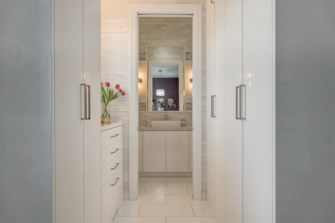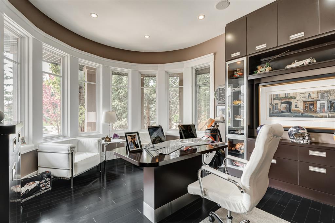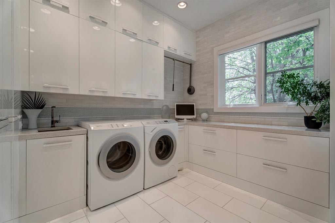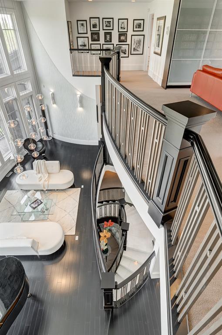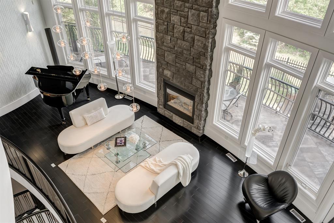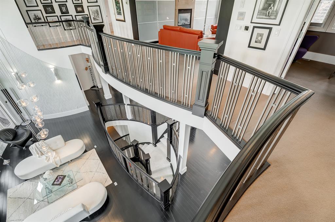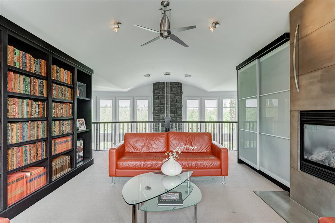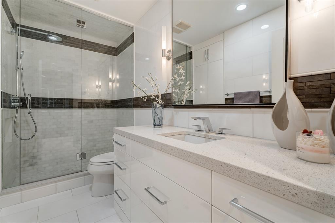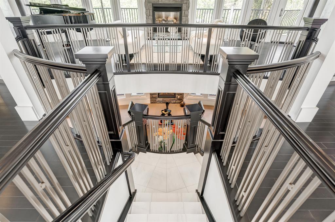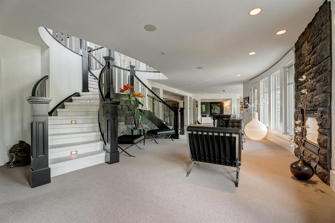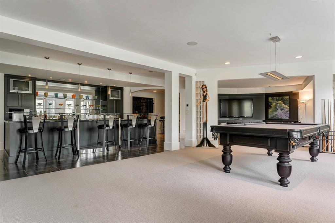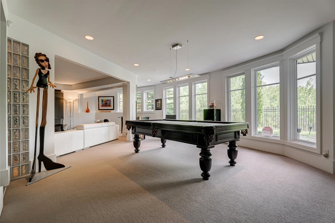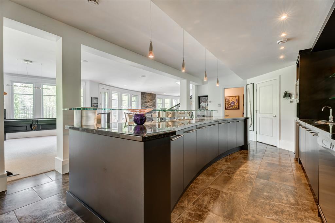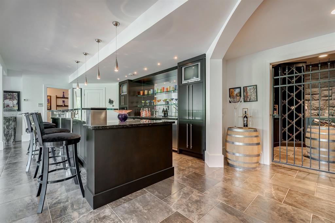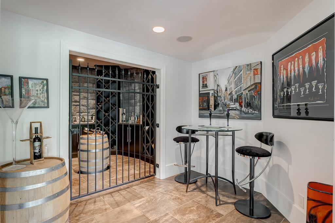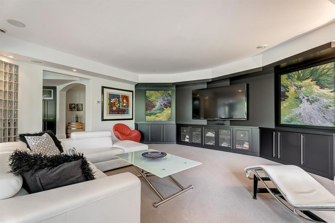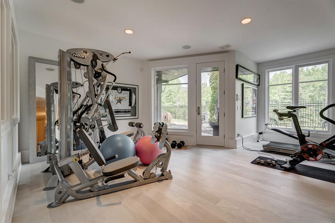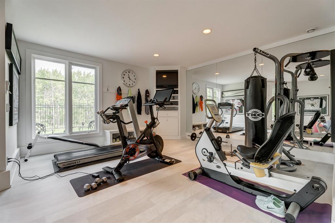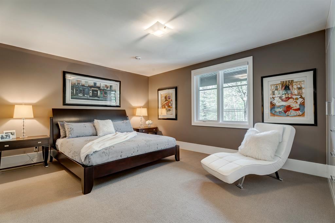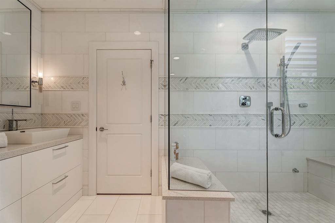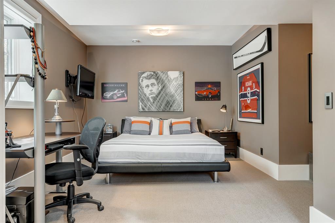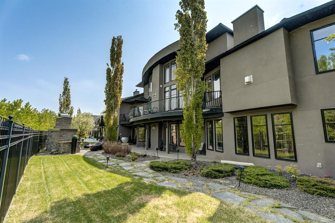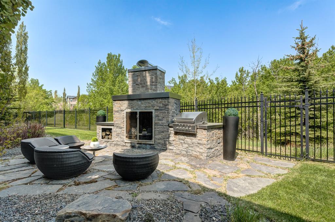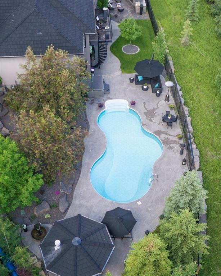- Alberta
- Calgary
39 Aspen Ridge Lane SW
CAD$2,999,000
CAD$2,999,000 要价
39 Aspen Ridge LANE SWCalgary, Alberta, T3H5H9
退市
4+288| 4776 sqft
Listing information last updated on Sat Oct 07 2023 09:24:12 GMT-0400 (Eastern Daylight Time)

Open Map
Log in to view more information
Go To LoginSummary
IDA2055298
Status退市
产权Condominium/Strata
Brokered ByCENTURY 21 BAMBER REALTY LTD.
TypeResidential House,Detached
AgeConstructed Date: 2005
Land Size0.42 ac|10890 - 21799 sqft (1/4 - 1/2 ac)
Square Footage4776 sqft
RoomsBed:4+2,Bath:8
Maint Fee166.67 / Monthly
Maint Fee Inclusions
Virtual Tour
Detail
公寓楼
浴室数量8
卧室数量6
地上卧室数量4
地下卧室数量2
家用电器Washer,Refrigerator,Cooktop - Gas,Dishwasher,Wine Fridge,Oven,Dryer,Microwave,Garburator,Hood Fan,Window Coverings,Garage door opener
地下室装修Finished
地下室特点Walk out
地下室类型Unknown (Finished)
建筑日期2005
风格Detached
空调Central air conditioning
外墙Stone,Stucco
壁炉True
壁炉数量5
地板Carpeted,Ceramic Tile,Hardwood,Marble
地基Poured Concrete
洗手间3
供暖类型Forced air,In Floor Heating
使用面积4776 sqft
楼层1
装修面积4776 sqft
类型House
土地
总面积0.42 ac|10,890 - 21,799 sqft (1/4 - 1/2 ac)
面积0.42 ac|10,890 - 21,799 sqft (1/4 - 1/2 ac)
面积false
围墙类型Fence
景观Landscaped,Underground sprinkler
Size Irregular0.42
Exposed Aggregate
Garage
Heated Garage
Garage
Detached Garage
周边
社区特点Pets Allowed
Zoning DescriptionR-1
Other
特点Cul-de-sac,Wet bar,No neighbours behind,No Smoking Home,Environmental reserve
Basement已装修,走出式,未知(已装修)
PoolOutdoor pool,Inground pool
FireplaceTrue
HeatingForced air,In Floor Heating
Remarks
Significant price reduction and unbeatable value. The current city assessment is $3,420,000! This distinctive property is one of Calgary’s best hidden gems. Located at the end of an exclusive enclave in Aspen Estates, this spectacular residence sits on a 0.42-acre lot and backs onto a wooded environmental reserve. Remodeled by Empire Custom Homes, grandeur and sophistication are showcased throughout 8,446 sq.ft. of living space. Stunning ‘Downsview’ kitchen features Sub- Zero fridge with four undercounter drawers, Wolf built-in double ovens, Sub-Zero wine storage, Wolf gas cooktop and a Miele coffee system. Kitchen opens up to a breakfast nook and family room, perfect for family time or entertaining guests. Walk-through pantry conveniently provides a second access to the heated four-car garage. To enhance drama and light, the impressive living room showcases a 20’ vaulted ceiling with a stone gas fireplace and an abundance of windows. Admire the picturesque views and appreciate the privacy from all of the principal rooms. Functional and versatile floor plan features a main floor primary bedroom. The spacious primary retreat offers a gas fireplace, electric blinds and integrated custom clothing cabinetry. Enjoy the elegant ensuite with steam shower, his and hers vanity and Victoria + Albert soaking tub. On the opposite end of the main floor is a private self-contained caregiver or guest bedroom. A formal dining area, perfectly positioned home office, laundry room and two powder rooms complete the main level. Upstairs you will find a library with built-ins, a gas fireplace, two bedrooms, and two full bathrooms. The walkout lower level offers a recreation area, media room, sitting area with fireplace, large bar, wine cellar with tasting area, 2 additional bedrooms and an exercise room. The imposing exterior offers a combination of stone, stucco and rubber roof. Absolutely stunning lot with extensive and mature landscaping. The fully fenced backyard has expensive featur es such as natural rundle stone, heated pool, cabana for pool equipment and storage, fully stoned fireplace and built-in barbecue. In today’s market, you can’t build a house of this quality or size for this price. Rarely can you find a lot this large with such an exceptional location. The house and lot combined offer UNBEATABLE VALUE and make this property a solid investment.***Please view property video for more highlights of this spectacular property.*** (id:22211)
The listing data above is provided under copyright by the Canada Real Estate Association.
The listing data is deemed reliable but is not guaranteed accurate by Canada Real Estate Association nor RealMaster.
MLS®, REALTOR® & associated logos are trademarks of The Canadian Real Estate Association.
Location
Province:
Alberta
City:
Calgary
Community:
Aspen Woods
Room
Room
Level
Length
Width
Area
卧室
Second
14.67
10.99
161.18
4.47 M x 3.35 M
卧室
Second
14.67
10.99
161.18
4.47 M x 3.35 M
3pc Bathroom
Second
NaN
Measurements not available
3pc Bathroom
Second
NaN
Measurements not available
卧室
地下室
18.01
13.68
246.42
5.49 M x 4.17 M
卧室
地下室
22.51
11.52
259.18
6.86 M x 3.51 M
Exercise
地下室
22.83
15.68
358.10
6.96 M x 4.78 M
Recreational, Games
地下室
17.49
16.83
294.32
5.33 M x 5.13 M
媒体
地下室
18.18
17.68
321.42
5.54 M x 5.39 M
Wine Cellar
地下室
10.50
9.51
99.89
3.20 M x 2.90 M
2pc Bathroom
地下室
NaN
Measurements not available
4pc Bathroom
地下室
NaN
Measurements not available
客厅
主
25.82
12.66
326.99
7.87 M x 3.86 M
家庭
主
19.69
12.17
239.60
6.00 M x 3.71 M
厨房
主
21.49
15.49
332.78
6.55 M x 4.72 M
餐厅
主
16.50
13.68
225.77
5.03 M x 4.17 M
小厅
主
15.49
12.01
185.95
4.72 M x 3.66 M
早餐
主
14.83
12.83
190.23
4.52 M x 3.91 M
门廊
主
10.99
9.19
100.97
3.35 M x 2.80 M
洗衣房
主
11.84
8.50
100.64
3.61 M x 2.59 M
主卧
主
27.66
14.17
392.00
8.43 M x 4.32 M
卧室
主
14.67
12.50
183.32
4.47 M x 3.81 M
2pc Bathroom
主
0.00
0.00
0.00
.00 M x .00 M
2pc Bathroom
主
0.00
0.00
0.00
.00 M x .00 M
3pc Bathroom
主
NaN
Measurements not available
5pc Bathroom
主
NaN
Measurements not available
Book Viewing
Your feedback has been submitted.
Submission Failed! Please check your input and try again or contact us

