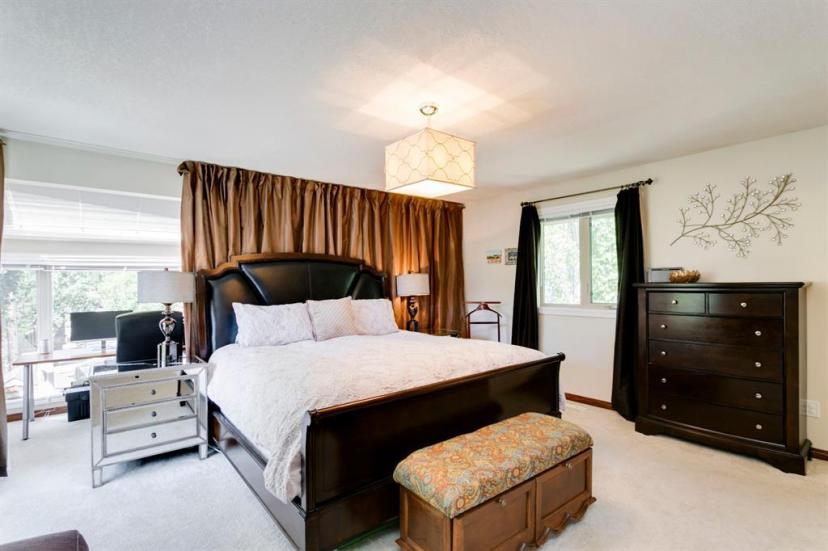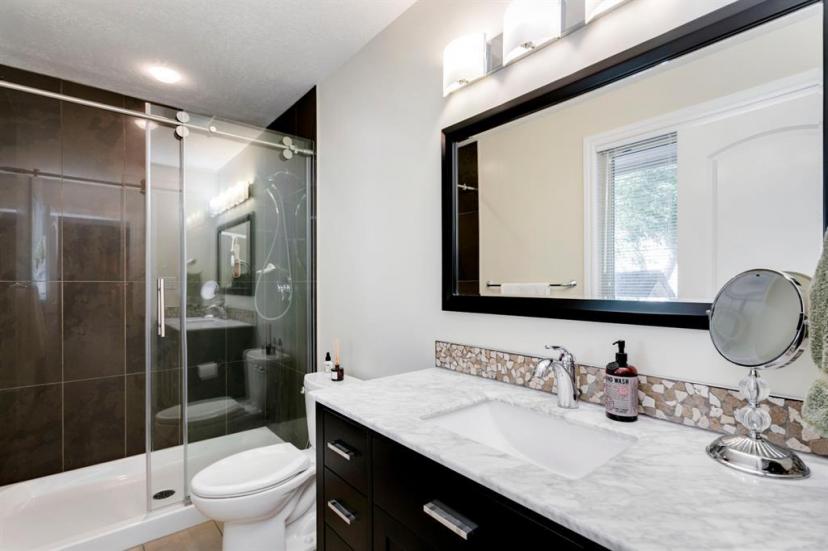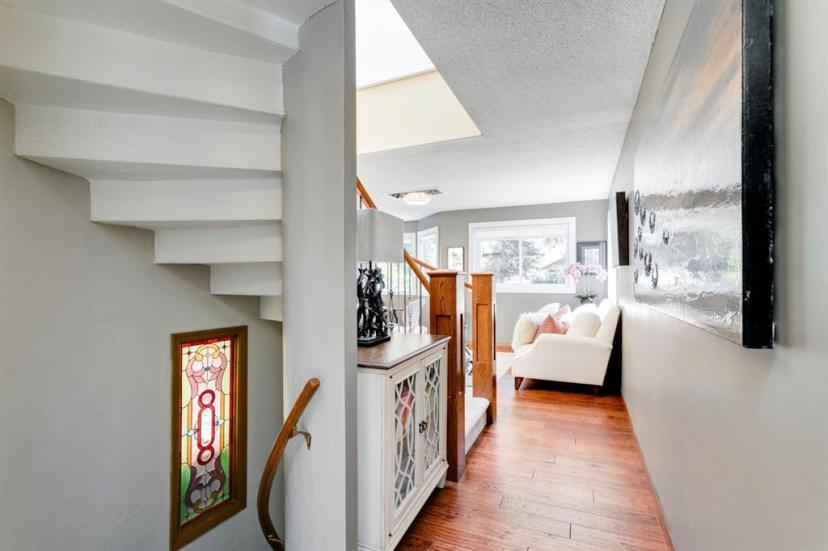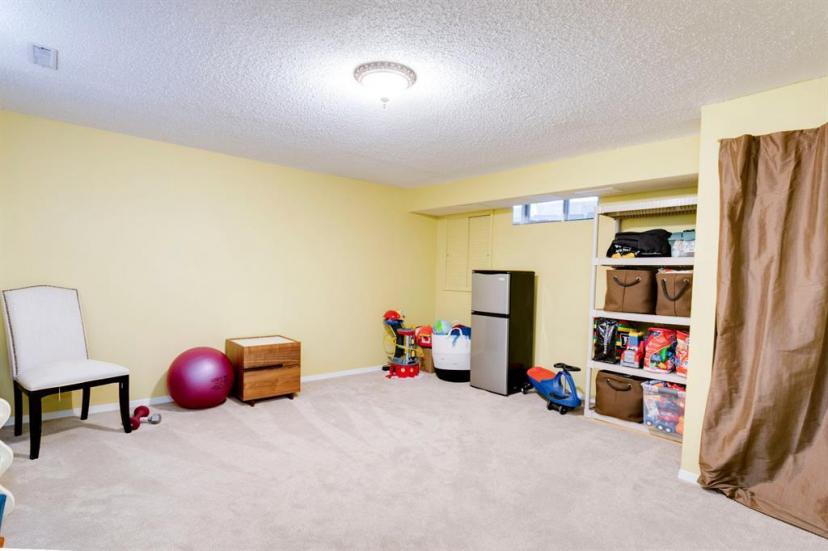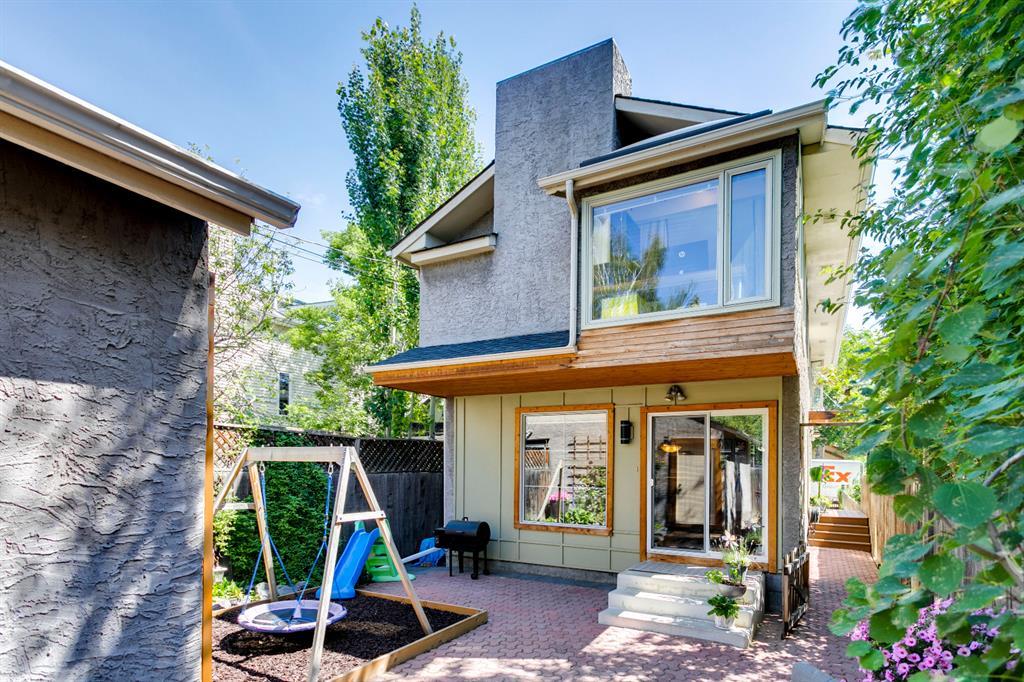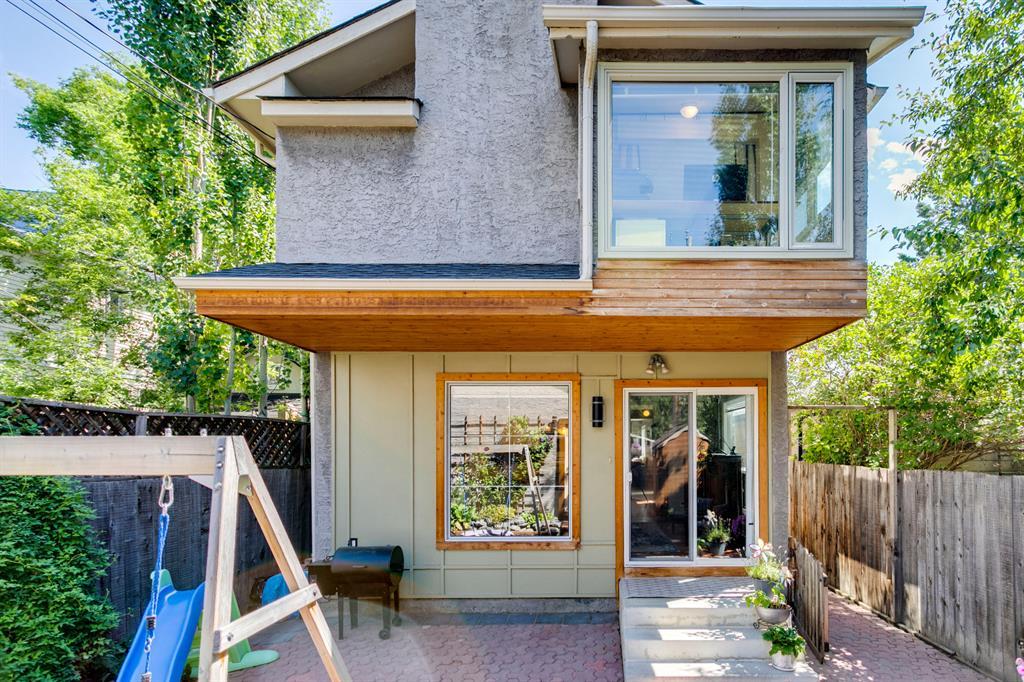- Alberta
- Calgary
3623 3 St SW
CAD$997,500
CAD$997,500 要价
3623 3 St SWCalgary, Alberta, T2S1V6
退市
2+241| 1888 sqft
Listing information last updated on June 21st, 2023 at 1:27pm UTC.

Open Map
Log in to view more information
Go To LoginSummary
IDA1242843
Status退市
产权Freehold
Brokered ByGRAND REALTY
TypeResidential House,Detached
AgeConstructed Date: 1979
Land Size278.66 m2|0-4050 sqft
Square Footage1888 sqft
RoomsBed:2+2,Bath:4
Detail
公寓楼
浴室数量4
卧室数量4
地上卧室数量2
地下卧室数量2
家用电器Washer,Refrigerator,Water softener,Cooktop - Gas,Gas stove(s),Dishwasher,Oven,Dryer,Microwave,Freezer,Window Coverings,Garage door opener,Water Heater - Gas
地下室装修Finished
地下室类型Full (Finished)
建筑日期1979
建材Poured concrete,Wood frame
风格Detached
空调Central air conditioning
外墙Concrete,Stucco,Wood siding
壁炉True
壁炉数量1
地板Carpeted,Ceramic Tile,Concrete,Hardwood,Laminate,Linoleum
地基Poured Concrete
洗手间2
供暖方式Natural gas
供暖类型Forced air
使用面积1888 sqft
楼层2
装修面积1888 sqft
类型House
土地
总面积278.66 m2|0-4,050 sqft
面积278.66 m2|0-4,050 sqft
面积false
设施Park,Playground,Recreation Nearby
围墙类型Fence
景观Landscaped,Underground sprinkler
Size Irregular278.66
周边
设施Park,Playground,Recreation Nearby
社区特点Fishing
Zoning DescriptionR-C2
其他
特点Back lane,PVC window,Closet Organizers,No Smoking Home
Basement已装修,Full(已装修)
FireplaceTrue
HeatingForced air
Remarks
Views of the Elbow River and Rocky Mountains are just a few feet away from this elegant home on peaceful 3rd Street in historic Parkhill. Elbow River, Stanley Park Pool, and bike/walking trails are all close by. Downtown is only minutes away, and the Mission district's 4th Street is home to some fantastic restaurants and shops. This neighborhood's residential setting is ideal for spending time outdoors or swiftly stopping by cafes or the office. It is a wonderful fit for a variety of demographics, including young families, because the two bedrooms above grade have their own bathrooms and there are also two bedrooms on the lower level. It has a sleek, contemporary interior overall. Two storeys of the front living room's vaulted ceiling with skylights are present.A beautiful curved staircase that is illuminated by natural light throughout the day is located above the front living area, which has a two-story vaulted ceiling with skylights. The spacious kitchen has gorgeous granite countertops, lots of storage in the form of huge drawers and pullouts, and a bar for entertaining guests. A rear-facing family room with a great view of the backyard and an elegant kitchen flank the central dining space. While taking use of the lush, charming private backyard, the detached rear garage provides privacy and separation from the alley. The spacious master bedroom with its ideal-sized ensuite, a well-appointed walk-in closet, and a workplace that is enclosed by windows and a skylight to provide a tranquil indoor/outdoor sensation are all located on the upper floor of the house.The main bathroom can serve as a relaxing retreat or a practical location to get ready in the morning. Along with a double vanity, good counter space, a hidden 3-way mirror, and a complete wall of cabinet storage, there is a jetted tub with colour therapy lighting. The secondary bedroom is a good size and faces east. It features a small ensuite bathroom and a balcony. Nice cool area for conversation and a glass of wine in the evening or for unwinding with a morning coffee and watching the sunrise. Two spacious bedrooms, a bathroom, a laundry room and storage space—perfect for a wine cellar—are all located on the lower floor. Air conditioning, new Samsung smart stove and refrigerator, a new water heater, new windows, new roof, and an underground sprinkler system. (id:22211)
The listing data above is provided under copyright by the Canada Real Estate Association.
The listing data is deemed reliable but is not guaranteed accurate by Canada Real Estate Association nor RealMaster.
MLS®, REALTOR® & associated logos are trademarks of The Canadian Real Estate Association.
Location
Province:
Alberta
City:
Calgary
Community:
Parkhill
Room
Room
Level
Length
Width
Area
卧室
Lower
14.27
10.43
148.90
4.35 M x 3.18 M
卧室
Lower
14.76
14.44
213.13
4.50 M x 4.40 M
2pc Bathroom
Lower
6.56
3.94
25.83
2.00 M x 1.20 M
家庭
主
16.40
9.19
150.69
5.00 M x 2.80 M
餐厅
主
16.40
9.19
150.69
5.00 M x 2.80 M
厨房
主
12.47
9.84
122.71
3.80 M x 3.00 M
阳光房
主
7.55
10.17
76.75
2.30 M x 3.10 M
客厅
主
16.40
11.15
182.99
5.00 M x 3.40 M
主卧
Upper
16.40
14.11
231.42
5.00 M x 4.30 M
3pc Bathroom
Upper
4.92
10.37
51.02
1.50 M x 3.16 M
卧室
Upper
16.40
11.15
182.99
5.00 M x 3.40 M
5pc Bathroom
Upper
5.91
12.47
73.63
1.80 M x 3.80 M
2pc Bathroom
Upper
4.92
295.28
1453.13
1.50 M x .90 M
Book Viewing
Your feedback has been submitted.
Submission Failed! Please check your input and try again or contact us




















