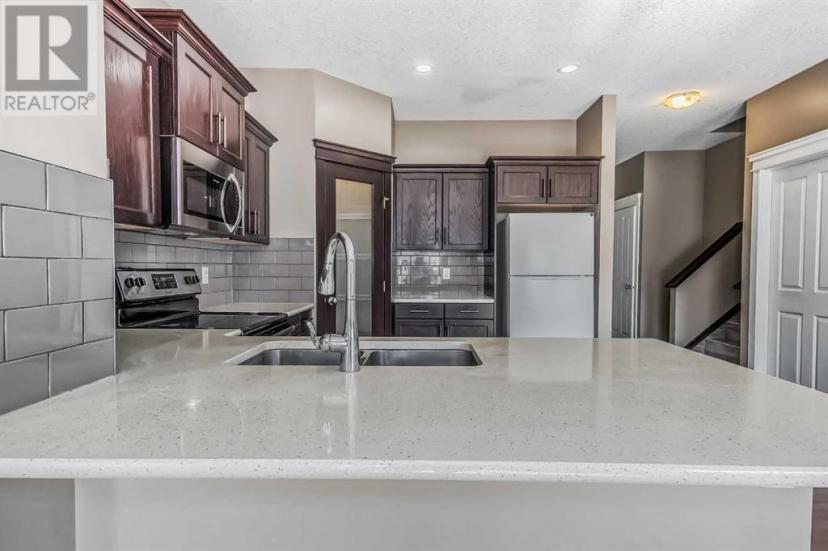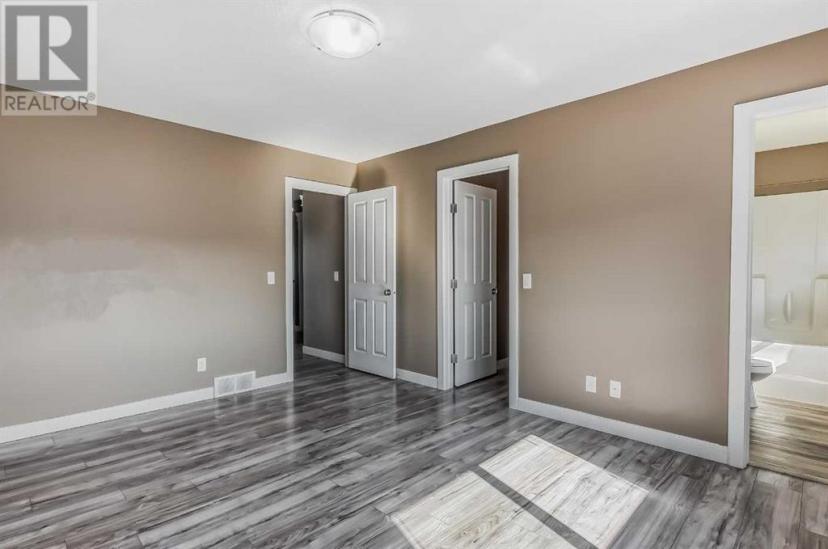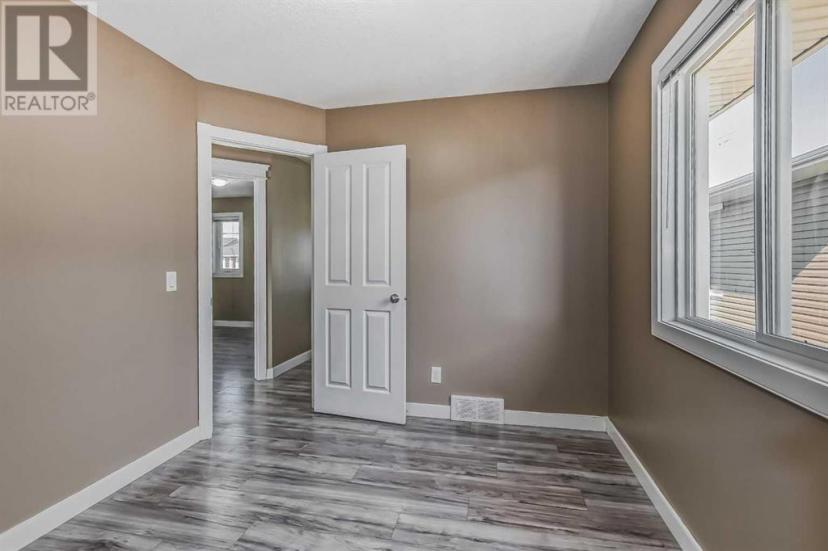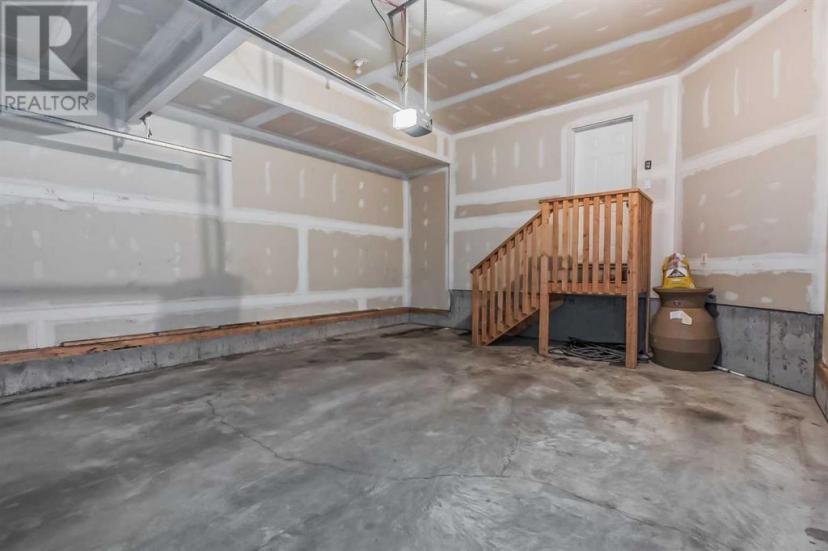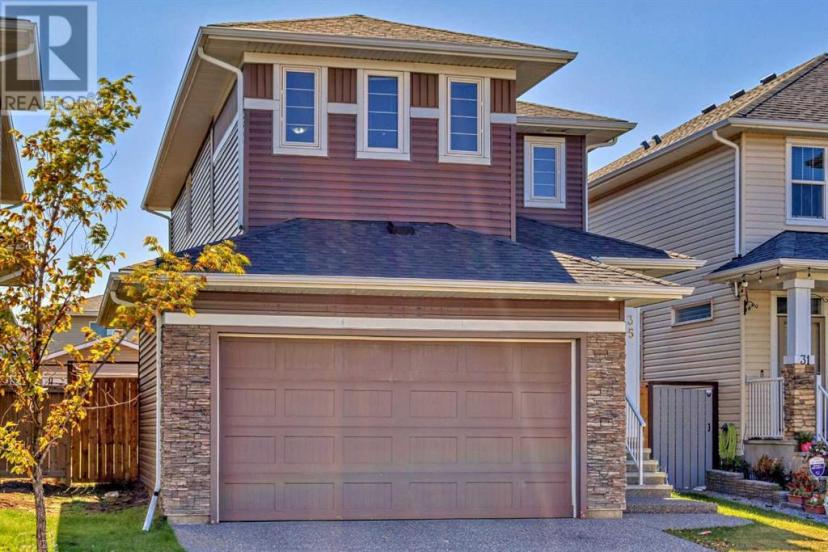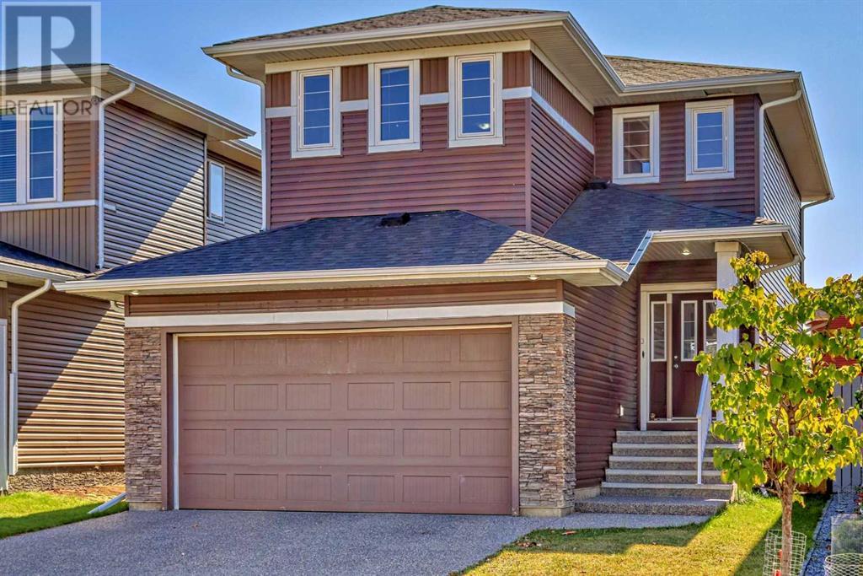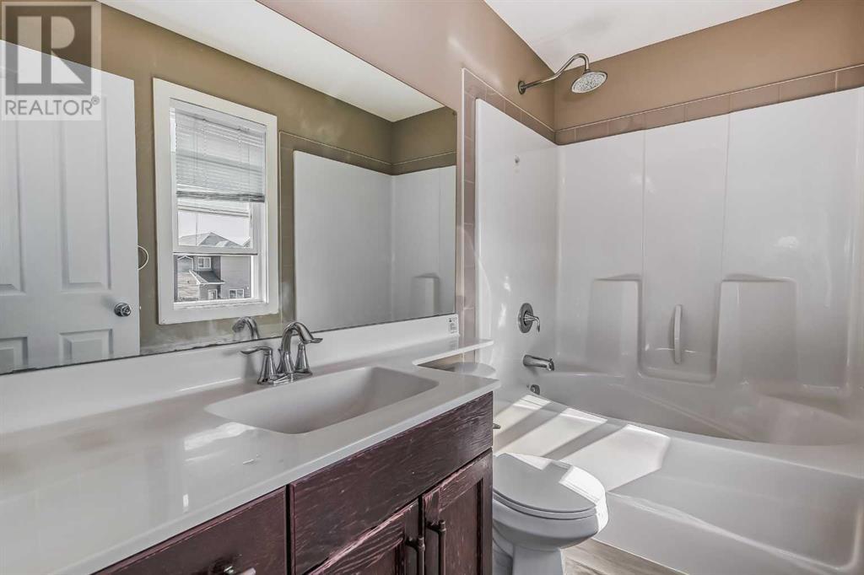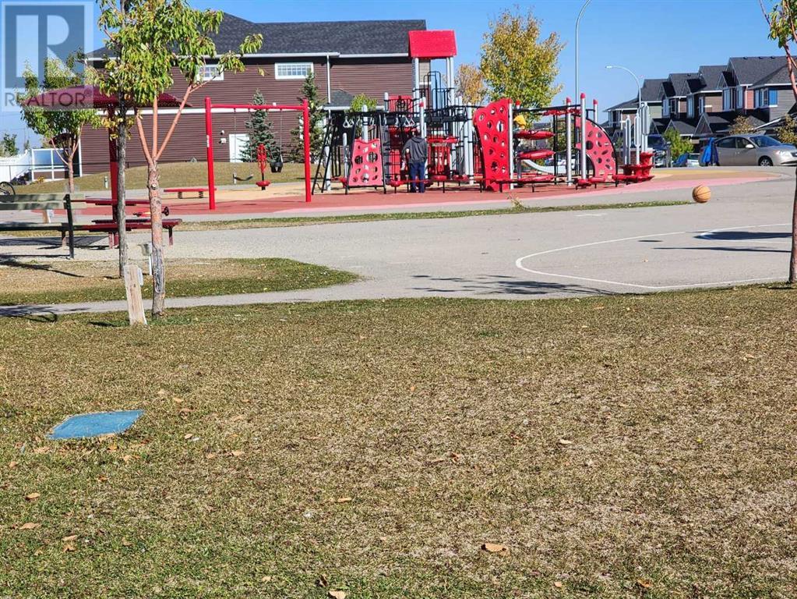- Alberta
- Calgary
35 Redstone Pk NE
CAD$674,000
CAD$674,000 要价
35 Redstone Pk NECalgary, Alberta, T3N0K1
退市
334| 1688.7 sqft
Listing information last updated on November 18th, 2023 at 6:32am UTC.

Open Map
Log in to view more information
Go To LoginSummary
IDA2079210
Status退市
产权Freehold
Brokered ByDIAMOND REALTY & ASSOCIATES LTD.
TypeResidential House,Detached
AgeConstructed Date: 2012
Land Size353 m2|0-4050 sqft
Square Footage1688.7 sqft
RoomsBed:3,Bath:3
Detail
公寓楼
浴室数量3
卧室数量3
地上卧室数量3
家用电器Washer,Refrigerator,Oven - Electric,Dishwasher,Dryer,Microwave Range Hood Combo
地下室装修Unfinished
地下室类型Full (Unfinished)
建筑日期2012
建材Wood frame
风格Detached
空调None
外墙Vinyl siding
壁炉True
壁炉数量1
地板Hardwood,Laminate,Vinyl Plank
地基Poured Concrete
洗手间1
供暖方式Natural gas
供暖类型Forced air
使用面积1688.7 sqft
楼层2
装修面积1688.7 sqft
类型House
土地
总面积353 m2|0-4,050 sqft
面积353 m2|0-4,050 sqft
面积false
设施Park,Playground
围墙类型Fence
Size Irregular353.00
周边
设施Park,Playground
Zoning DescriptionR-1N
其他
特点Back lane,PVC window,No Animal Home,No Smoking Home,Level
Basement未装修,Full(未装修)
FireplaceTrue
HeatingForced air
Remarks
Welcome to 35 Redstone Park NE, an amazing 1689 sft detached two-story house in the community of Redstone in Calgary. The main floor offers 9 ft ceiling, wall to wall hardwood floors and plenty of natural lights on the open concept living, kitchen, and dining area. The spacious kitchen and the island are complemented with elegant quartz countertops, tiled backsplash, a plethora of storage cabinets, walk-in pantry, and newer refrigerator, dishwasher and microwave hood fan for your family kitchen. The large dining and living area include an elegant gas fireplace. The large windows of the south-facing living room provide much admired Calgary sunshine into the living room. A half bathroom on the main floor is hidden from the kitchen and dining areas. The main floor laundry for an added convenience completes the main floor.The carpet-free second floor has one bonus room, three bedrooms, two 4-piece bathrooms, and plenty of closets. The bonus room is conveniently situated immediately after the beautiful laminate stairs. The spacious south facing primary bedroom consists of a walk-in closet and 4 pc ensuite. Second bedroom with its own walking closet, third bedroom, plenty of closet spaces and the a 4-pc common bathroom completes the second floor. The unspoiled basement has three large windows and a rough-in for a bathroom. The layout of the basement is suitable to develop a 2-bedroom legal basement suite or for recreational area to entertain a crowd. The attached double garage is insulated and accessible directly from the main floor. Additionally, 2 Car parking concrete driveway. There is direct access from living/dining area out onto the south-facing low-level deck. The property is fenced for your privacy. While you relax on the perfect backyard thank to a large flat 34 ft x 111.5 ft conventional lot. There is a rear laneway access to the property. The house has been freshly painted and professionally cleaned for this sale. Current owners upgraded the second floor and the stairs in 2022 with elegant hard floors plus vinyl planks in upper bath rooms. New dryer (2023). Refregerator and dishwasher are from 2021. Redstone is an advantageously located great community with all necessary amenities within minutes of walking distance to highways and Calgary International Airport. The community has a large greenway/pathway system, including Redstone Participark and Playground, within 3 minutes of walking distance from the property. Don’t miss the rare opportunity to view this property. (id:22211)
The listing data above is provided under copyright by the Canada Real Estate Association.
The listing data is deemed reliable but is not guaranteed accurate by Canada Real Estate Association nor RealMaster.
MLS®, REALTOR® & associated logos are trademarks of The Canadian Real Estate Association.
Location
Province:
Alberta
City:
Calgary
Community:
Redstone
Room
Room
Level
Length
Width
Area
Bonus
Second
14.44
12.83
185.18
14.42 Ft x 12.83 Ft
主卧
Second
14.76
11.68
172.44
14.75 Ft x 11.67 Ft
卧室
Second
10.56
9.51
100.51
10.58 Ft x 9.50 Ft
卧室
Second
9.91
8.99
89.07
9.92 Ft x 9.00 Ft
4pc Bathroom
Second
8.99
4.92
44.24
9.00 Ft x 4.92 Ft
4pc Bathroom
Second
7.84
4.92
38.59
7.83 Ft x 4.92 Ft
其他
Second
4.92
5.18
25.51
4.92 Ft x 5.17 Ft
其他
Second
5.09
3.67
18.69
5.08 Ft x 3.67 Ft
客厅
主
14.34
11.84
169.81
14.33 Ft x 11.83 Ft
厨房
主
14.57
13.32
194.03
14.58 Ft x 13.33 Ft
餐厅
主
11.52
9.19
105.79
11.50 Ft x 9.17 Ft
洗衣房
主
6.00
5.74
34.47
6.00 Ft x 5.75 Ft
2pc Bathroom
主
8.23
2.92
24.05
8.25 Ft x 2.92 Ft
门廊
主
12.17
8.50
103.43
12.17 Ft x 8.50 Ft
Pantry
主
3.67
3.58
13.14
3.67 Ft x 3.58 Ft
Book Viewing
Your feedback has been submitted.
Submission Failed! Please check your input and try again or contact us









