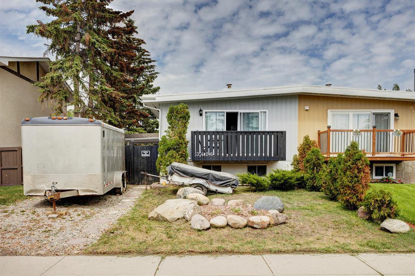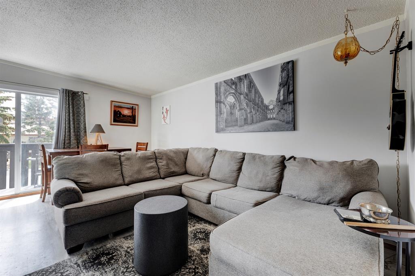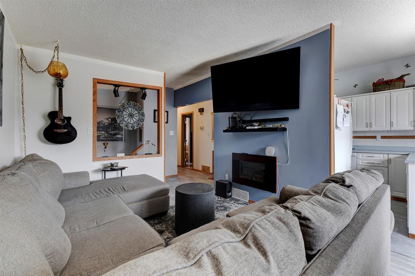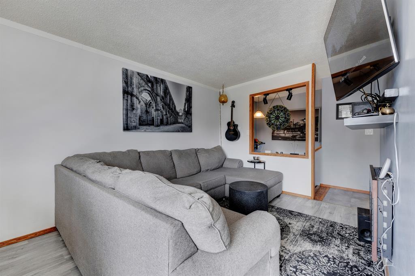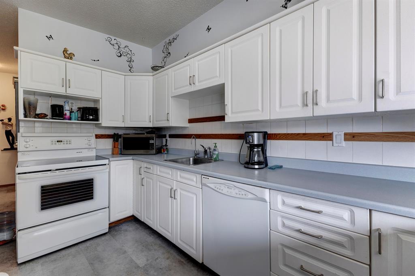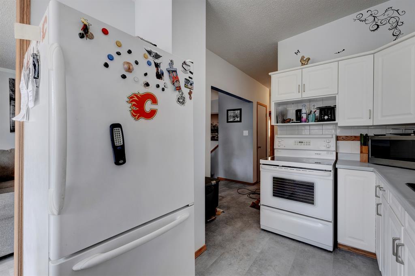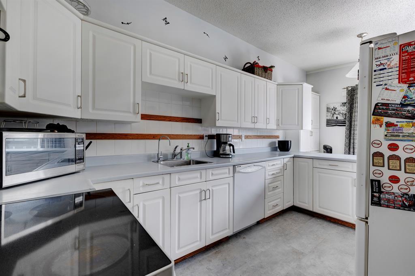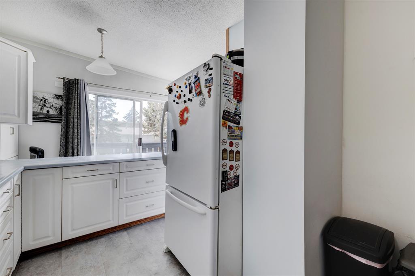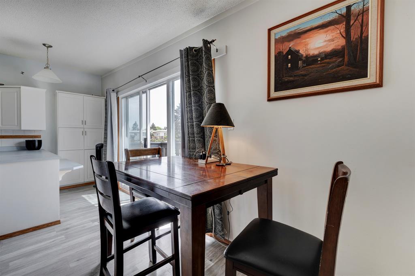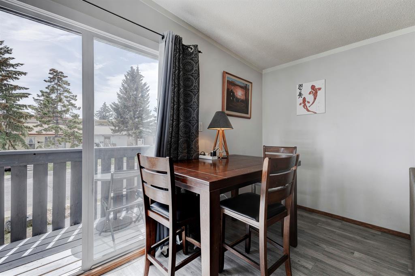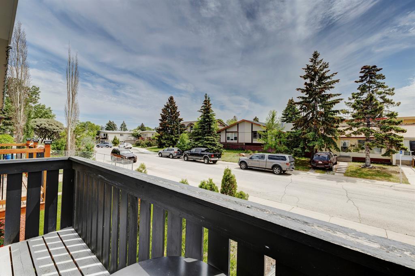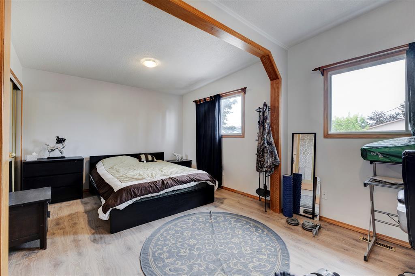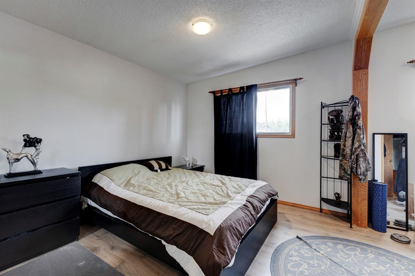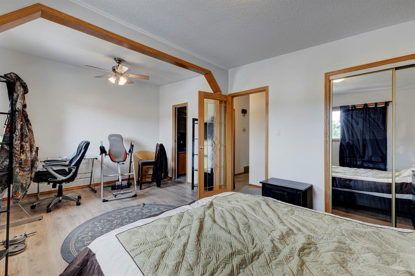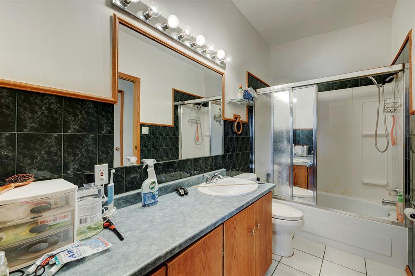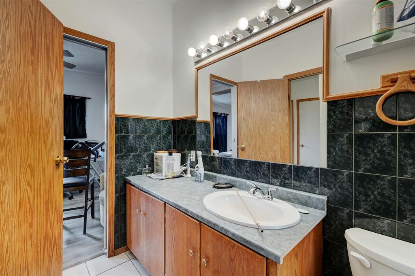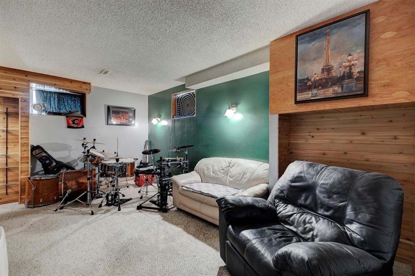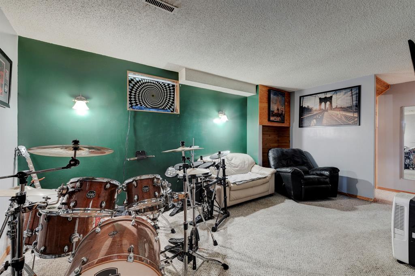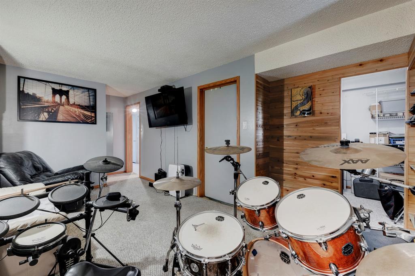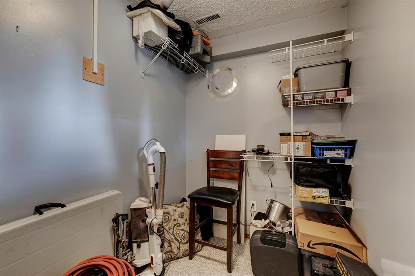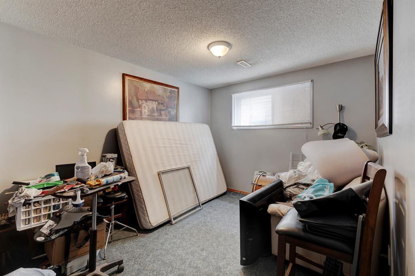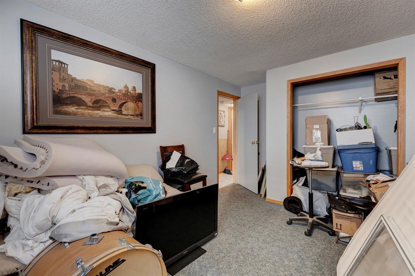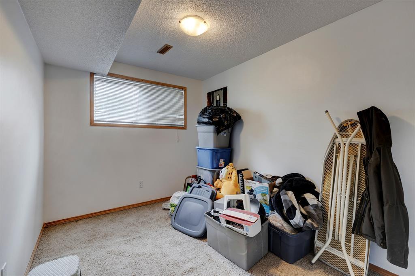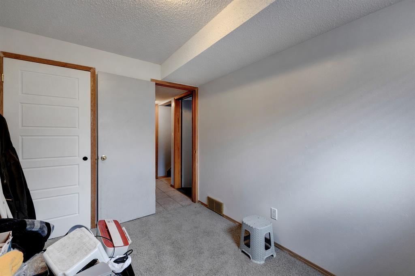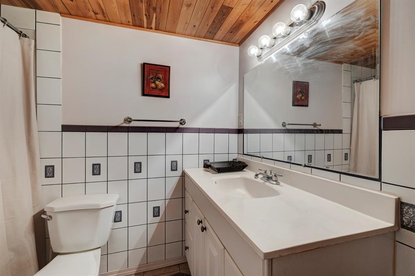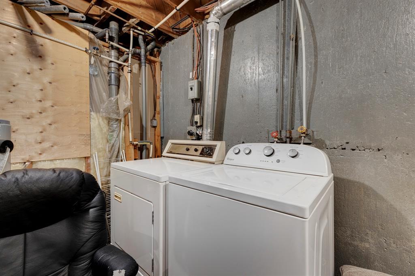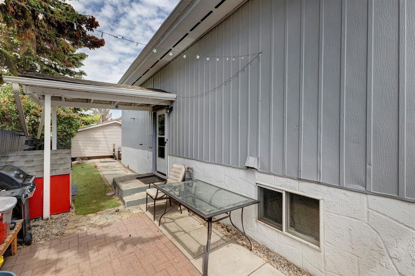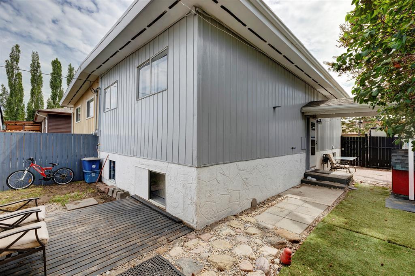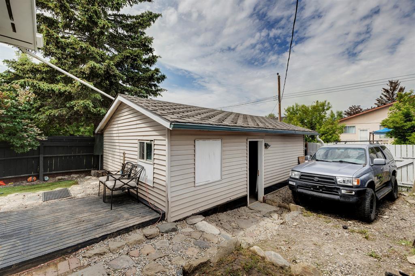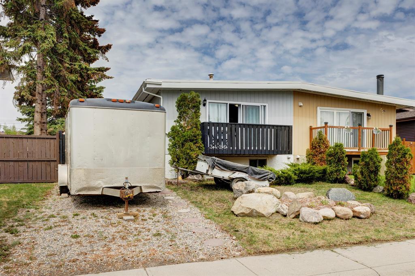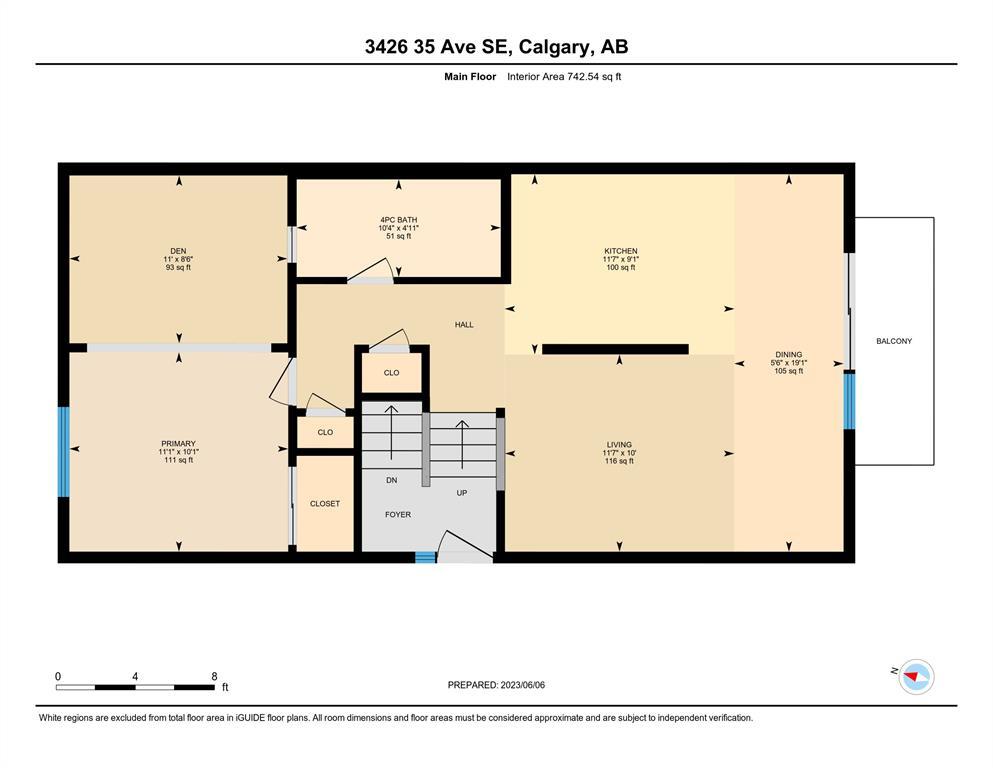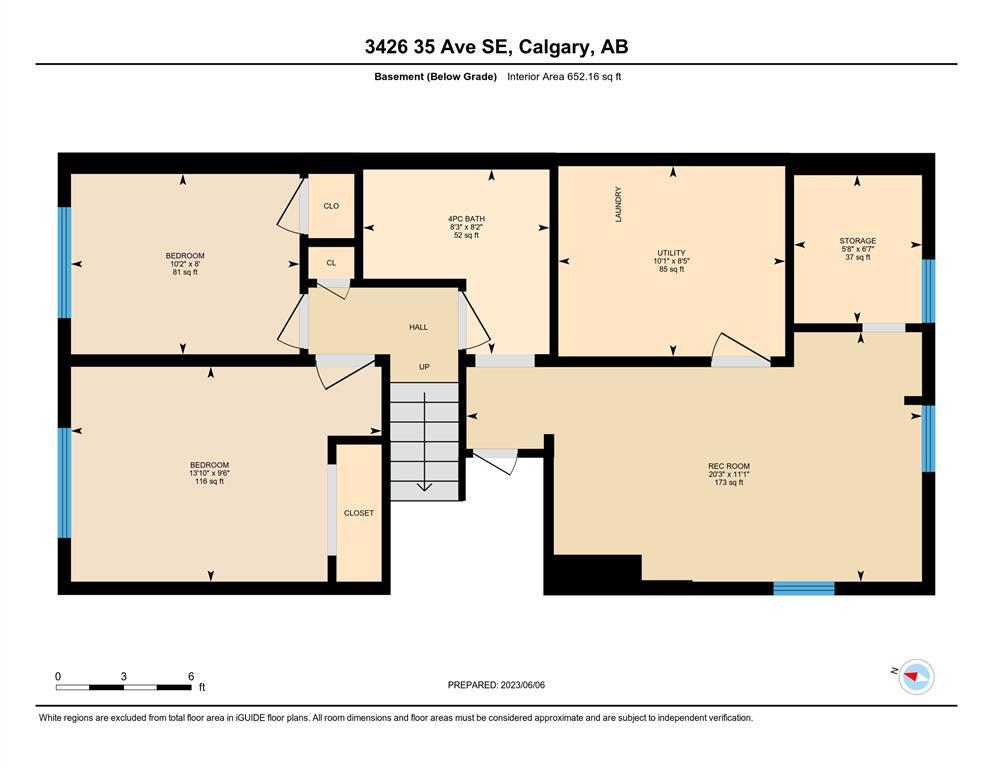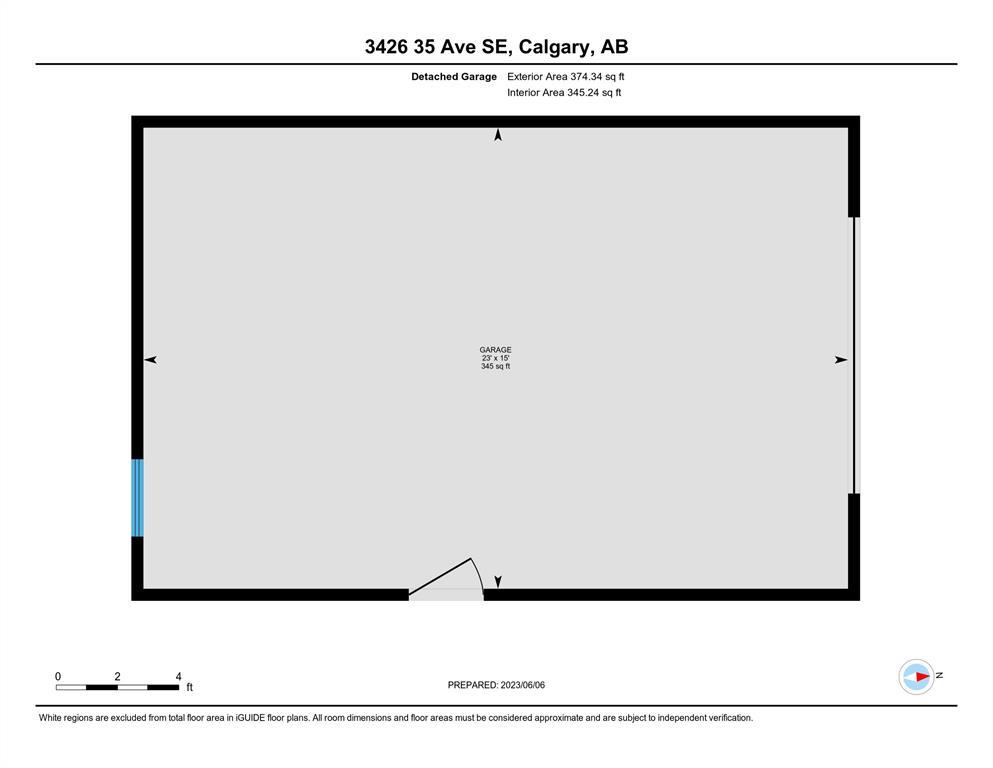- Alberta
- Calgary
3426 35 Ave SE
CAD$360,000
CAD$360,000 要价
3426 35 Avenue SECalgary, Alberta, T2B2J5
退市 · 退市 ·
1+324| 742.54 sqft
Listing information last updated on Tue Jun 13 2023 23:51:47 GMT-0400 (Eastern Daylight Time)

Open Map
Log in to view more information
Go To LoginSummary
IDA2055420
Status退市
产权Freehold
Brokered ByCIR REALTY
TypeResidential House,Duplex,Semi-Detached
AgeConstructed Date: 1974
Land Size3196.88 sqft|0-4050 sqft
Square Footage742.54 sqft
RoomsBed:1+3,Bath:2
Virtual Tour
Detail
公寓楼
浴室数量2
卧室数量4
地上卧室数量1
地下卧室数量3
家用电器Refrigerator,Dishwasher,Stove,Microwave,Window Coverings,Garage door opener,Washer & Dryer
Architectural StyleBi-level
地下室装修Finished
地下室类型Full (Finished)
建筑日期1974
建材Wood frame
风格Semi-detached
空调None
外墙Metal
壁炉True
壁炉数量1
地板Carpeted,Laminate
地基Poured Concrete
洗手间0
供暖类型Forced air
使用面积742.54 sqft
装修面积742.54 sqft
类型Duplex
土地
总面积3196.88 sqft|0-4,050 sqft
面积3196.88 sqft|0-4,050 sqft
面积false
设施Playground
围墙类型Fence
景观Landscaped
Size Irregular3196.88
Other
Parking Pad
RV
Detached Garage
周边
设施Playground
Zoning DescriptionR-C2
Other
特点See remarks,Back lane
Basement已装修,Full(已装修)
FireplaceTrue
HeatingForced air
Remarks
This charming 4 bedroom home is situated on a quiet, non through road, with a beautiful abundance of mature foliage. This home is ideal for the first time home buyer, couple, roommates or growing family. The main floor has received a fresh coat of paint including the kitchen cabinets. All oak trim has been sanded and re-stained and newer flooring has been installed throughout the main. The open concept living room and dining area compromise a generous flowing space. The electric fireplaces offers a cozy comfortable space for movie night. Functional kitchen with reverse osmosis system, plenty of counter space, breakfast bar and built in pantry. Sliding glass patio doors off the kitchen fill the area with natural light. Enjoy your morning coffee or that well deserved brew at the end of the day from the comfort of your south facing balcony. The original 2 bedrooms up have been converted into one massive master bedroom. An incredible space for those guys or gals with an extensive shoe collection or wardrobe;). Easily converted back to a 2 bedroom if one was so inclined. Cheater door from the master to the 4 piece bath. The main bath hosts a generous sized counter top for all your necessities. The lower level is compromised of 3 additional bedrooms. One huge bedroom with walk in closet which could also be utilized as a rec room. 2 more generous sized bedrooms and an additional 4 piece bath complete your tour of the basement. Front drive parking, oversized single garage and an additional parking pad in the rear. The fully fenced and landscaped yard offers plenty of privacy. Dog run beside the garage. Dog house and shed is included. Walking distance to ST. Damien Elementary school (k-6), daycare, other amenities and public transportation. Playground just down the street. West Dover school (k-6), Holy Cross (k-9), Dover Community Centre, Dover Beach Volley ball courts, Valleyview spray park and walking paths also nearby. Make your move before the new school year begins. Con tact your favourite realtor today to call this home your own. (id:22211)
The listing data above is provided under copyright by the Canada Real Estate Association.
The listing data is deemed reliable but is not guaranteed accurate by Canada Real Estate Association nor RealMaster.
MLS®, REALTOR® & associated logos are trademarks of The Canadian Real Estate Association.
Location
Province:
Alberta
City:
Calgary
Community:
Dover
Room
Room
Level
Length
Width
Area
卧室
地下室
20.24
11.09
224.48
20.25 Ft x 11.08 Ft
卧室
地下室
13.85
9.51
131.73
13.83 Ft x 9.50 Ft
卧室
地下室
10.17
8.01
81.42
10.17 Ft x 8.00 Ft
4pc Bathroom
地下室
8.23
8.17
67.27
8.25 Ft x 8.17 Ft
客厅
主
11.58
10.01
115.89
11.58 Ft x 10.00 Ft
厨房
主
11.58
9.09
105.25
11.58 Ft x 9.08 Ft
餐厅
主
19.09
5.51
105.25
19.08 Ft x 5.50 Ft
4pc Bathroom
主
10.33
4.92
50.86
10.33 Ft x 4.92 Ft
主卧
主
19.09
11.09
211.74
19.08 Ft x 11.08 Ft
Book Viewing
Your feedback has been submitted.
Submission Failed! Please check your input and try again or contact us

