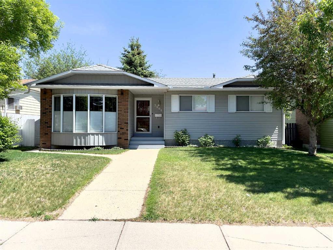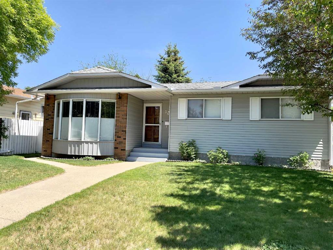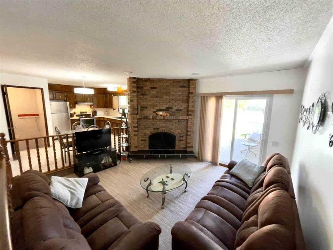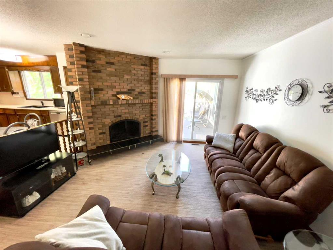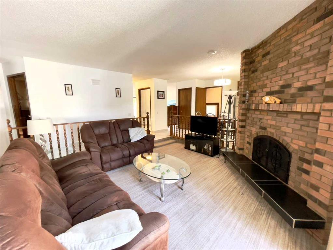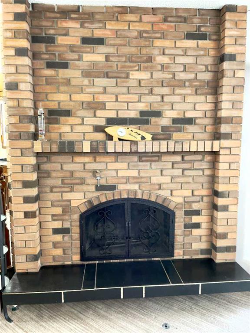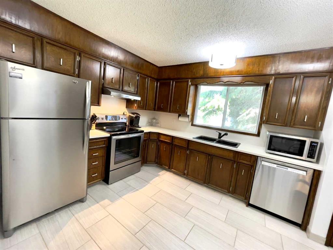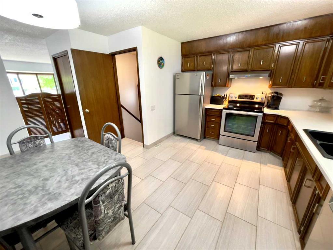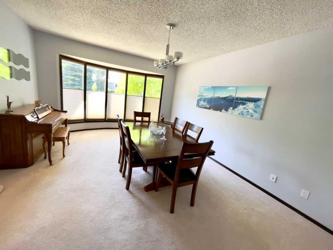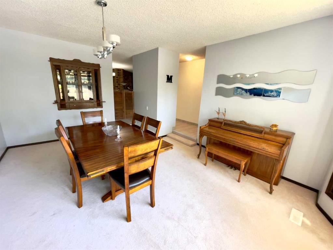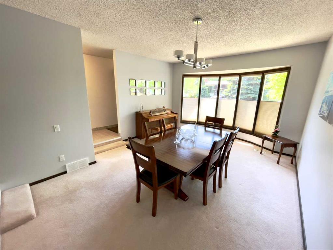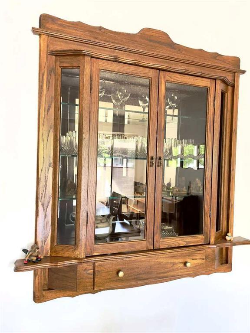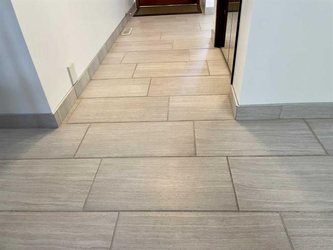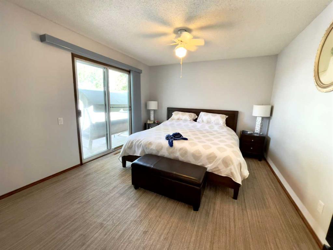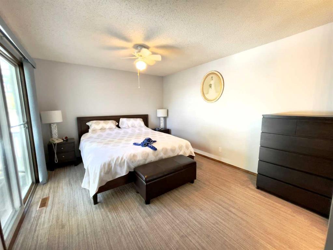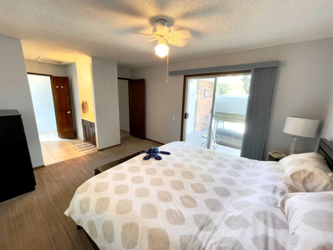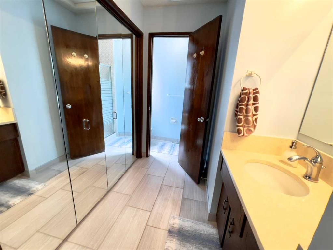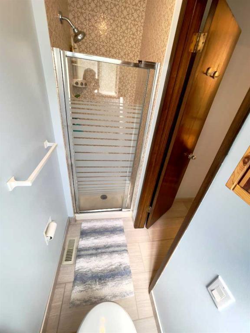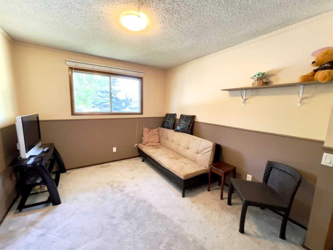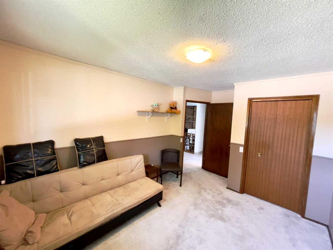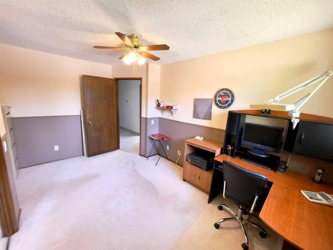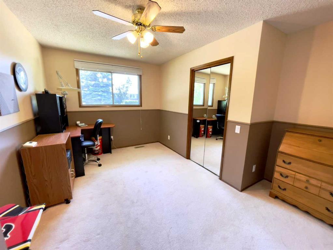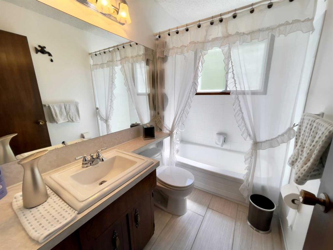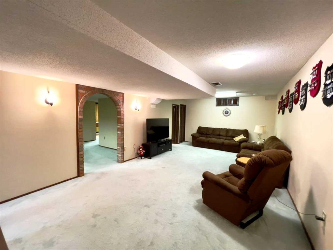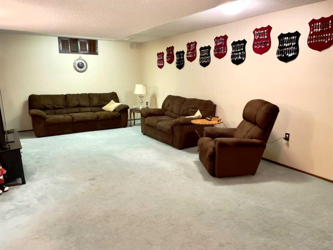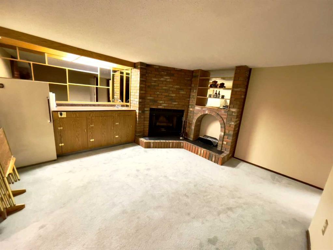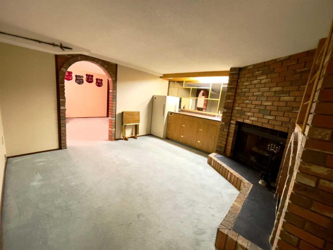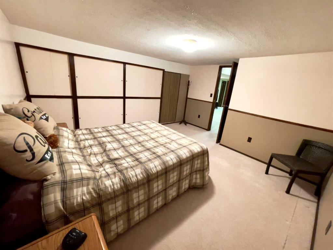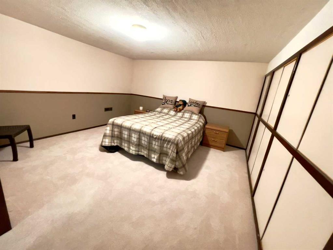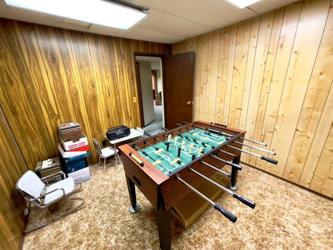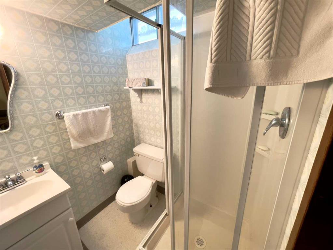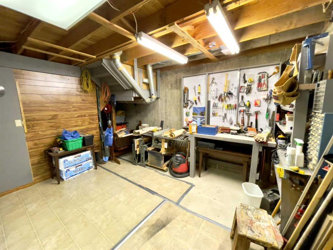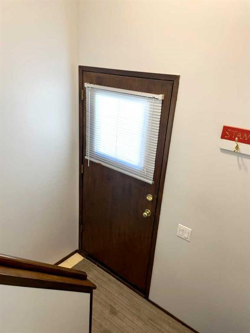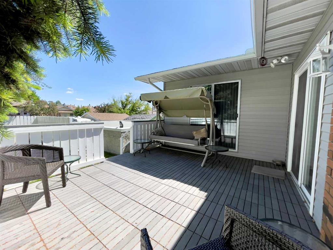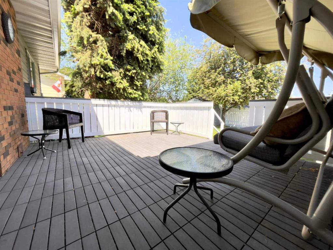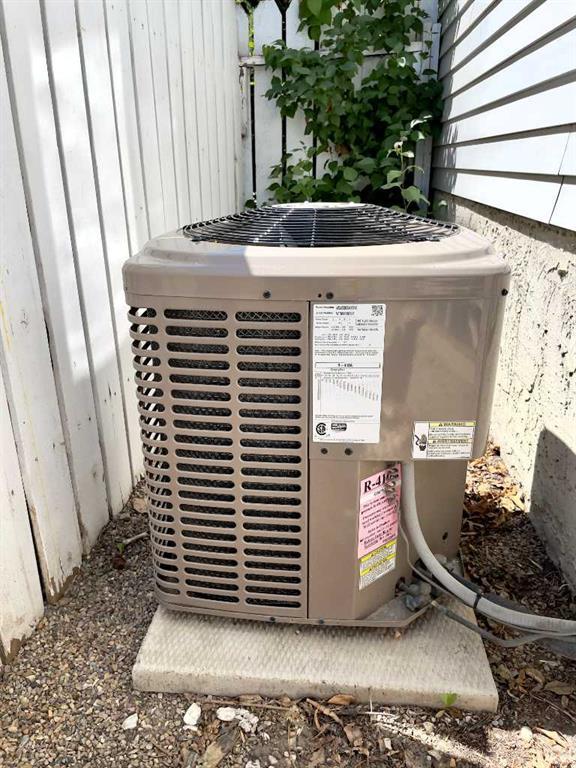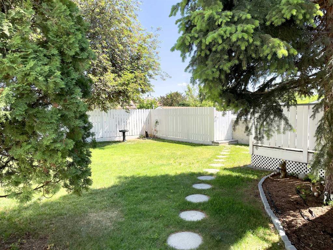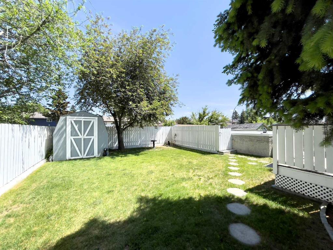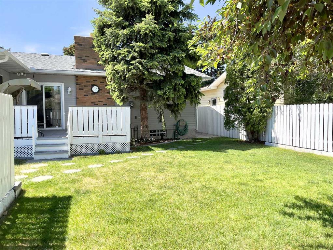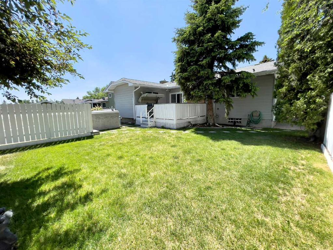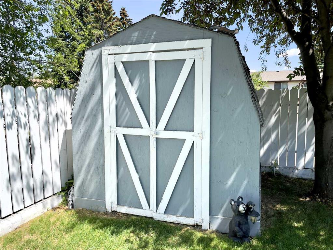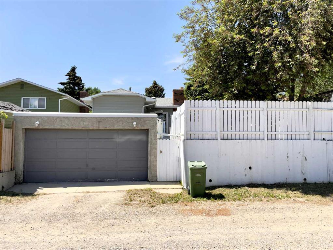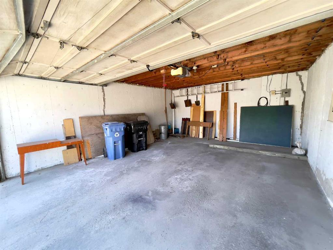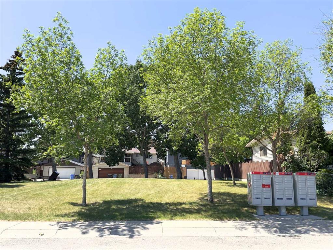- Alberta
- Calgary
3408 Temple Way NE
CAD$529,900
CAD$529,900 要价
3408 Temple Way NECalgary, Alberta, T1Y3B7
退市 · 退市 ·
3+132| 1445.27 sqft
Listing information last updated on Sun Jun 18 2023 01:08:17 GMT-0400 (Eastern Daylight Time)

Open Map
Log in to view more information
Go To LoginSummary
IDA2055771
Status退市
产权Freehold
Brokered ByRE/MAX REAL ESTATE (CENTRAL)
TypeResidential House,Detached,Bungalow
AgeConstructed Date: 1977
Land Size464 m2|4051 - 7250 sqft
Square Footage1445.27 sqft
RoomsBed:3+1,Bath:3
Detail
公寓楼
浴室数量3
卧室数量4
地上卧室数量3
地下卧室数量1
家用电器Refrigerator,Dishwasher,Stove,Window Coverings,Washer & Dryer,Water Heater - Gas
Architectural StyleBungalow
地下室装修Finished
地下室类型Full (Finished)
建筑日期1977
建材Wood frame
风格Detached
空调Central air conditioning
外墙Vinyl siding
壁炉True
壁炉数量2
火警Smoke Detectors
地板Carpeted,Ceramic Tile,Laminate
地基Poured Concrete
洗手间0
供暖方式Natural gas
供暖类型Other,Forced air
使用面积1445.27 sqft
楼层1
装修面积1445.27 sqft
类型House
土地
总面积464 m2|4,051 - 7,250 sqft
面积464 m2|4,051 - 7,250 sqft
面积false
设施Playground
围墙类型Fence
景观Landscaped,Lawn
Size Irregular464.00
周边
设施Playground
Zoning DescriptionR-C1
Other
特点Treed,Back lane,Wet bar,No Animal Home,No Smoking Home,Level
Basement已装修,Full(已装修)
FireplaceTrue
HeatingOther,Forced air
Remarks
Original Owners and first time offered for sale! Lovingly cared for, expanded Bungalow by Riviera Homes. Very Spacious rooms throughout! Front sunken Living room (one riser only) with a Bow Window and features a Built-in Cabinet. Enjoy the Kitchen that is Open to the Main Floor sunken Family room(one riser only)that Features a wood Burning Brick faced Fireplace with gas Log Liter. The Family room also has Patio door Access to the low maintence Deck. Large Kitchen with Eating Area, a corner pantry Loads of Cabinets and Stainless Steel Appliances! Enjoy the convenience of the Kitchen window over looking the back yard. Three very spacious Bedrooms up, the Primary room featuring a 3 piece bath, mirrored closet doors and Patio Door Access to the deck! Tiled Flooring and Upgraded carpeting throughout the main floor. Numerous Updates including High Eff Furnace, Central Air Conditioning, Plush Carpets, Floor Tiles, Roof Shingles, Poured Concrete Walks, Low Maintence Deck. Basement is Fully developed with Recreation room (with pocket door), a Games room with the second fireplace and a wet bar. 4th Bedroom (window not egress), a large office or den with lots of built-in Storage shelves and workshop area. Also there is a 3 piece bath and the laundry room (also with pocket door). The double rear detached garage is concrete construction with a roof solid enough for an upper deck if desired. Private back yard with some trees and a low maintence deck! Very well located on a low traffic street across the street form a small park. Close to schools, transit, shopping. A perfect place to call home? (id:22211)
The listing data above is provided under copyright by the Canada Real Estate Association.
The listing data is deemed reliable but is not guaranteed accurate by Canada Real Estate Association nor RealMaster.
MLS®, REALTOR® & associated logos are trademarks of The Canadian Real Estate Association.
Location
Province:
Alberta
City:
Calgary
Community:
Temple
Room
Room
Level
Length
Width
Area
Great
地下室
22.97
12.80
293.85
7.00 M x 3.90 M
Recreational, Games
地下室
13.78
12.80
176.31
4.20 M x 3.90 M
办公室
地下室
14.11
12.47
175.88
4.30 M x 3.80 M
卧室
地下室
10.17
9.84
100.10
3.10 M x 3.00 M
Workshop
地下室
13.12
12.80
167.92
4.00 M x 3.90 M
洗衣房
地下室
6.56
5.58
36.60
2.00 M x 1.70 M
3pc Bathroom
地下室
NaN
Measurements not available
客厅
主
16.08
11.15
179.33
4.90 M x 3.40 M
Eat in kitchen
主
13.78
13.12
180.83
4.20 M x 4.00 M
家庭
主
13.78
13.12
180.83
4.20 M x 4.00 M
主卧
主
15.42
11.48
177.07
4.70 M x 3.50 M
卧室
主
13.45
9.84
132.40
4.10 M x 3.00 M
卧室
主
14.11
11.48
162.00
4.30 M x 3.50 M
3pc Bathroom
主
0.00
0.00
0.00
.00 M x .00 M
4pc Bathroom
主
NaN
Measurements not available
Book Viewing
Your feedback has been submitted.
Submission Failed! Please check your input and try again or contact us

