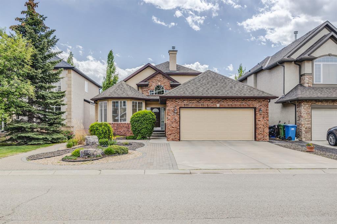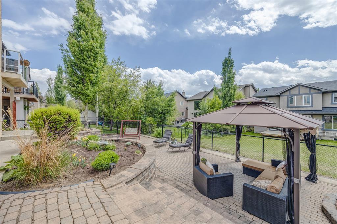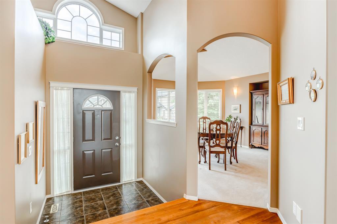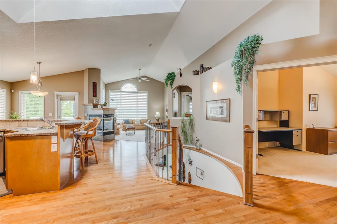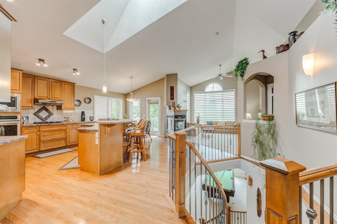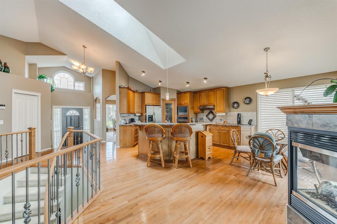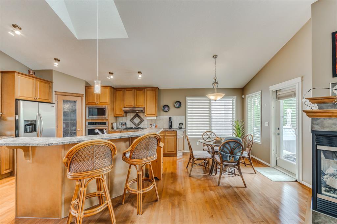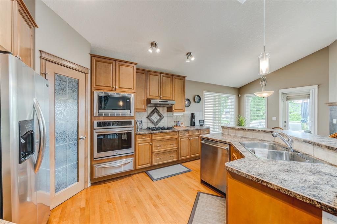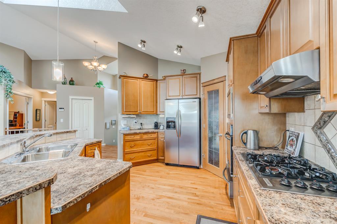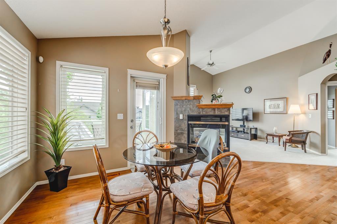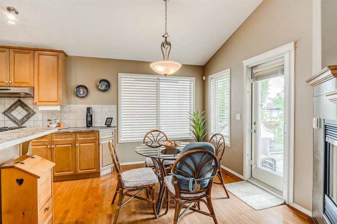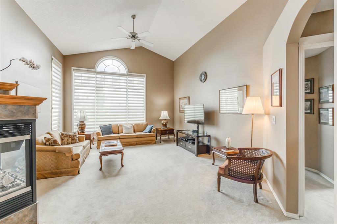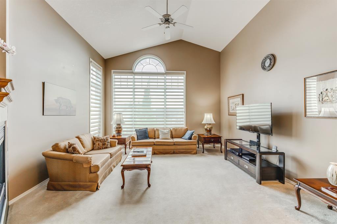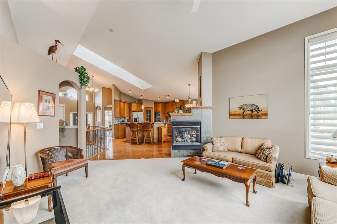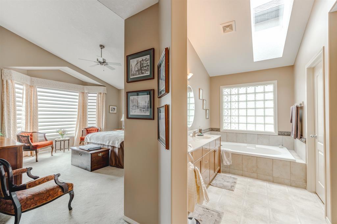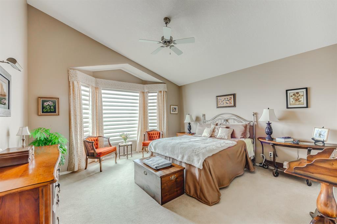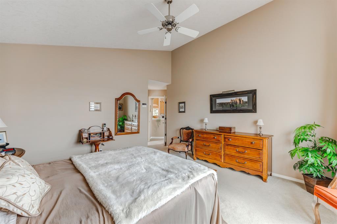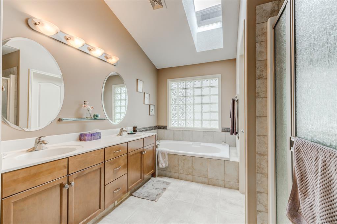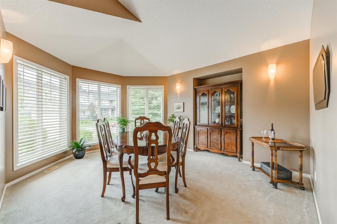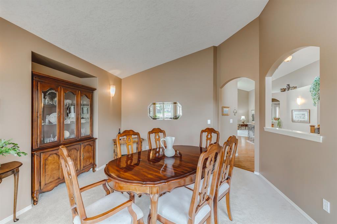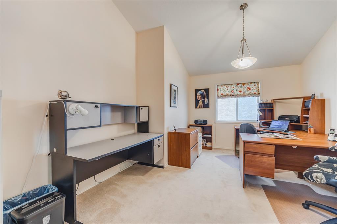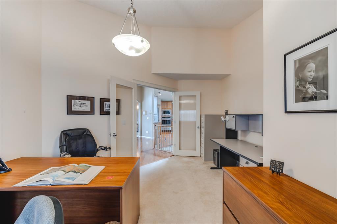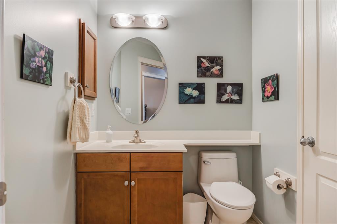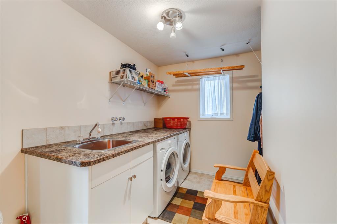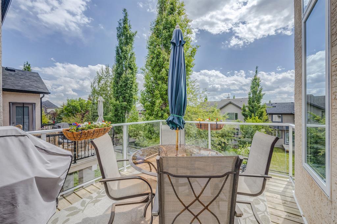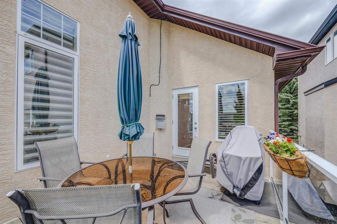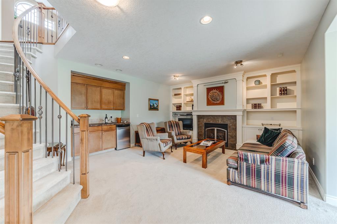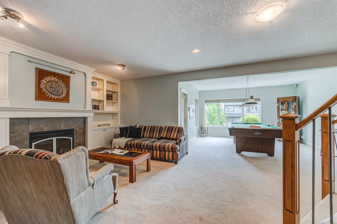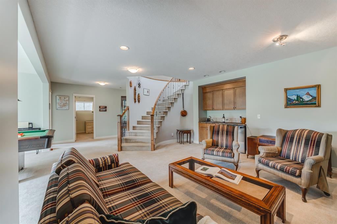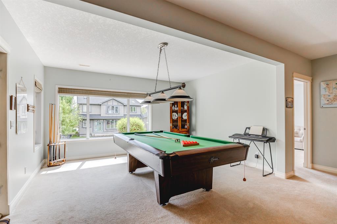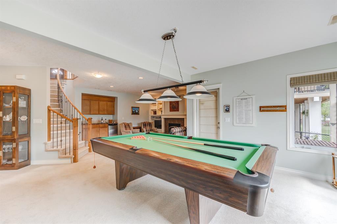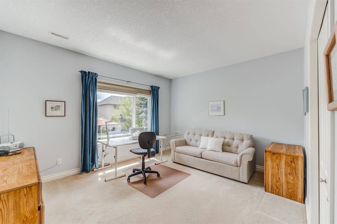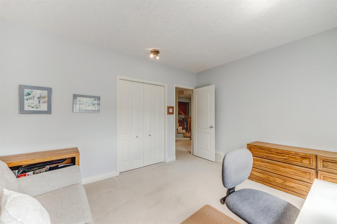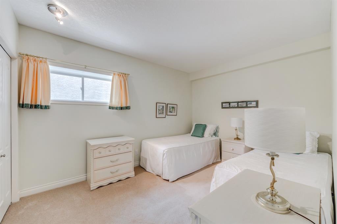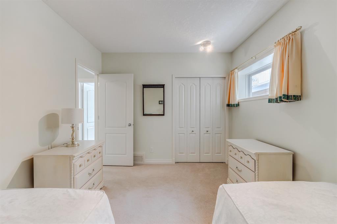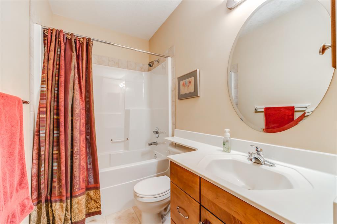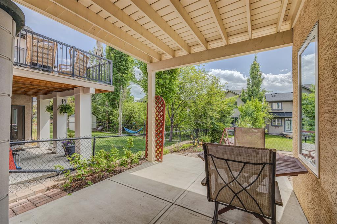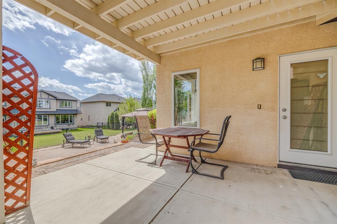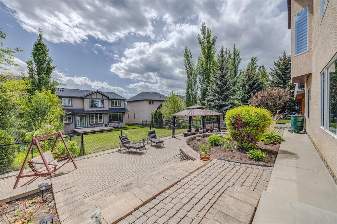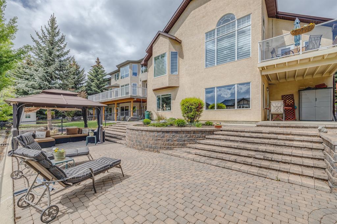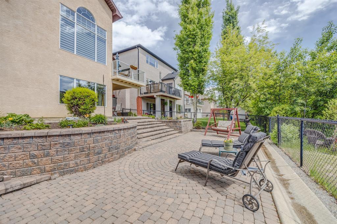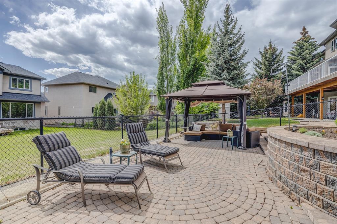- Alberta
- Calgary
333 Discovery Ridge Way SW
CAD$950,000
CAD$950,000 要价
333 Discovery Ridge Way SWCalgary, Alberta, T3H5S8
退市 · 退市 ·
2+224| 1743.08 sqft
Listing information last updated on Sun Jun 11 2023 12:31:34 GMT-0400 (Eastern Daylight Time)

Open Map
Log in to view more information
Go To LoginSummary
IDA2051577
Status退市
产权Freehold
Brokered ByREAL BROKER
TypeResidential House,Detached,Bungalow
AgeConstructed Date: 2004
Land Size521 m2|4051 - 7250 sqft
Square Footage1743.08 sqft
RoomsBed:2+2,Bath:2
Virtual Tour
Detail
公寓楼
浴室数量2
卧室数量4
地上卧室数量2
地下卧室数量2
家用电器Washer,Refrigerator,Gas stove(s),Dishwasher,Dryer,Microwave Range Hood Combo,Window Coverings,Garage door opener
Architectural StyleBungalow
地下室装修Finished
地下室特点Walk out
地下室类型Unknown (Finished)
建筑日期2004
建材Wood frame
风格Detached
空调Central air conditioning
外墙Brick,Stucco
壁炉True
壁炉数量2
地板Carpeted,Ceramic Tile,Hardwood
地基Poured Concrete
洗手间0
供暖方式Natural gas
供暖类型Forced air
使用面积1743.08 sqft
楼层1
装修面积1743.08 sqft
类型House
土地
总面积521 m2|4,051 - 7,250 sqft
面积521 m2|4,051 - 7,250 sqft
面积false
设施Park,Playground
围墙类型Fence
景观Landscaped
Size Irregular521.00
周边
设施Park,Playground
Zoning DescriptionR-1
Other
特点Treed,Wet bar,PVC window,No Smoking Home
Basement已装修,走出式,未知(已装修)
FireplaceTrue
HeatingForced air
Remarks
We are proud to present this meticulously maintained WALK-OUT BUNGALOW built by the original owners in the sought after community of Discovery Ridge. Within walking distance to Griffith Woods Park; quick access to major arteries such as Stoney Trail; and all your shopping needs nearby at Westhills Towne Centre; this property has it all. Nestled among lush greenery and surrounded by nature's beauty, this exquisite bungalow offers an unparalleled blend of elegance and functionality. Upon entering the main level, you'll be greeted by an impressive 1700+ square feet of thoughtfully designed living space, adorned with vaulted ceilings that create an airy and open atmosphere. The master bedroom, a sanctuary of tranquility, features a generous walk-in closet, ensuring ample storage for your wardrobe. The 5-Piece ensuite bathroom is a true oasis, inviting you to indulge in relaxation with its carefully crafted design and luxurious amenities. The main floor is a haven for entertaining, with its expansive open concept layout. Whether hosting memorable gatherings or enjoying quiet moments with loved ones, this space effortlessly accommodates your every need. The kitchen, the heart of the home, boasts a sizeable island that serves as both a focal point for culinary delights and a gathering spot for casual conversations. The walkout basement downstairs presents an additional 1000+ square feet of living space; AND a massive storage area which features over 500 square feet. Unwind in the games room, indulge in literary delights in the reading room, or utilize the two extra bedrooms for guests or family members. With a 4-piece bathroom and ample storage space, the lower level effortlessly combines practicality with indulgence. Outside, the beauty continues with a low maintenance, fully landscaped brick backyard that showcases meticulous attention to detail. From the gazebo, a serene spot to relax and unwind, to the carefully curated garden areas woven seamlessly into the design, th e outdoor space offers a picturesque retreat that enhances the overall allure of the property. Please contact directly to book your private tour today. (id:22211)
The listing data above is provided under copyright by the Canada Real Estate Association.
The listing data is deemed reliable but is not guaranteed accurate by Canada Real Estate Association nor RealMaster.
MLS®, REALTOR® & associated logos are trademarks of The Canadian Real Estate Association.
Location
Province:
Alberta
City:
Calgary
Community:
Discovery Ridge
Room
Room
Level
Length
Width
Area
4pc Bathroom
地下室
NaN
Measurements not available
卧室
地下室
9.84
12.93
127.23
9.83 Ft x 12.92 Ft
卧室
地下室
13.48
11.58
156.17
13.50 Ft x 11.58 Ft
Recreational, Games
地下室
24.08
28.08
676.30
24.08 Ft x 28.08 Ft
5pc Bathroom
主
NaN
Measurements not available
其他
主
5.41
7.68
41.56
5.42 Ft x 7.67 Ft
餐厅
主
13.32
15.26
203.21
13.33 Ft x 15.25 Ft
餐厅
主
17.68
10.66
188.56
17.67 Ft x 10.67 Ft
厨房
主
16.34
12.07
197.26
16.33 Ft x 12.08 Ft
洗衣房
主
12.17
9.84
119.80
12.17 Ft x 9.83 Ft
客厅
主
15.32
21.33
326.74
15.33 Ft x 21.33 Ft
卧室
主
16.50
12.17
200.87
16.50 Ft x 12.17 Ft
主卧
主
13.91
15.49
215.42
13.92 Ft x 15.50 Ft
Book Viewing
Your feedback has been submitted.
Submission Failed! Please check your input and try again or contact us

