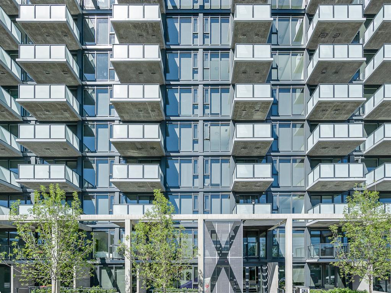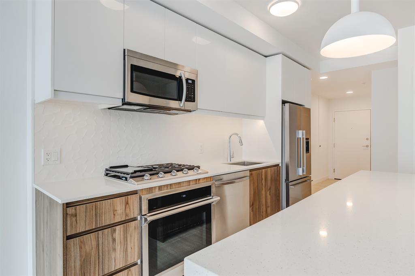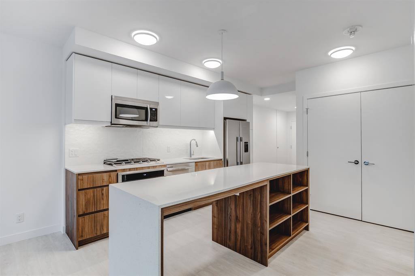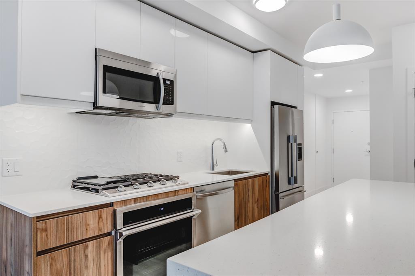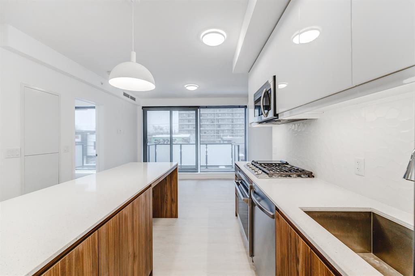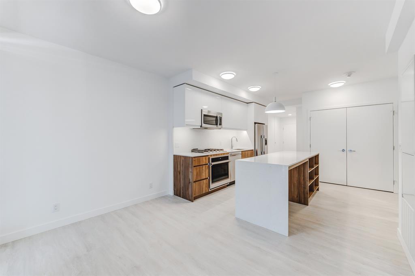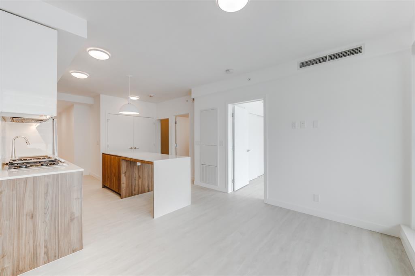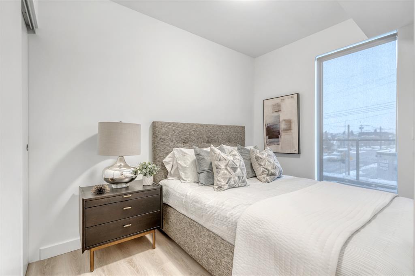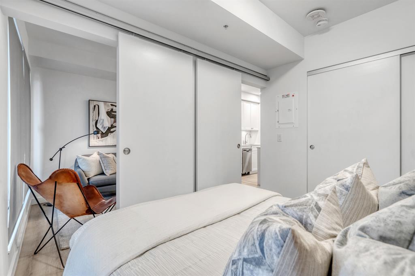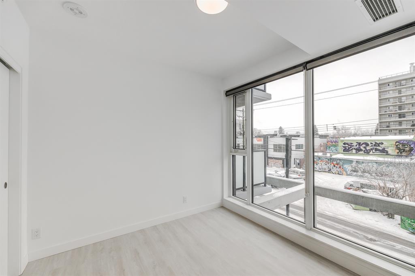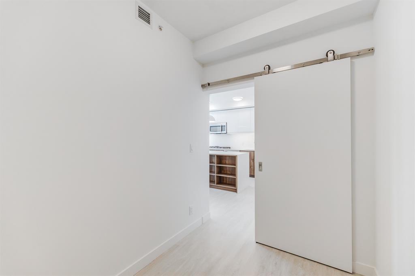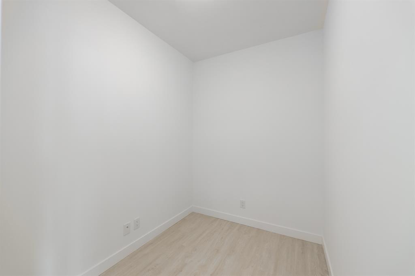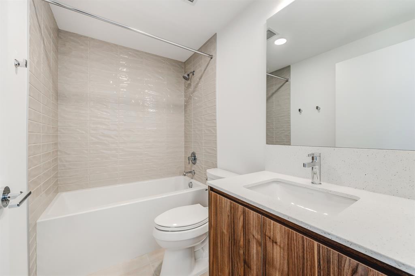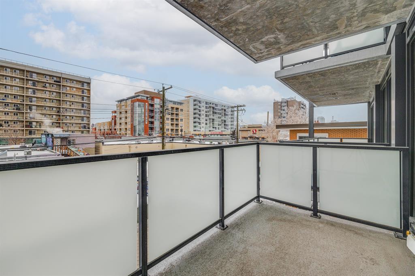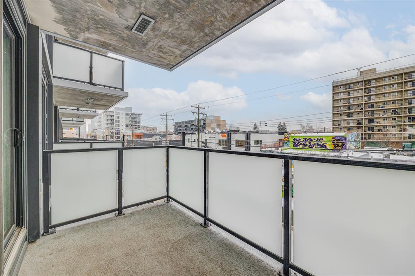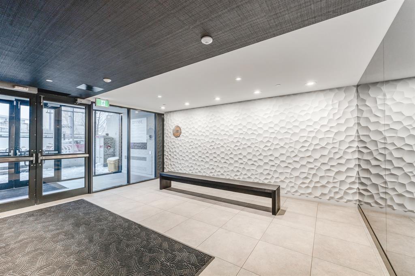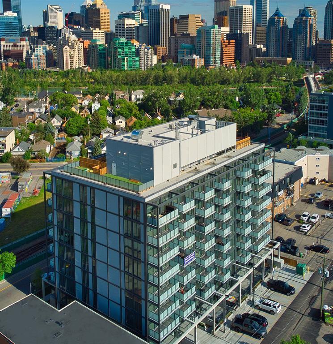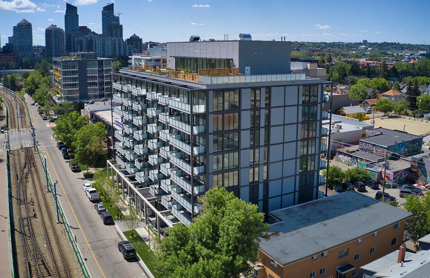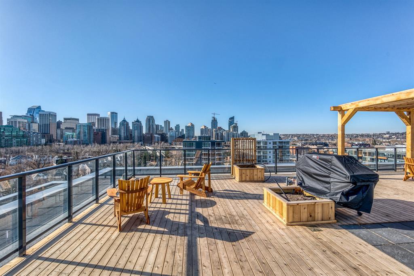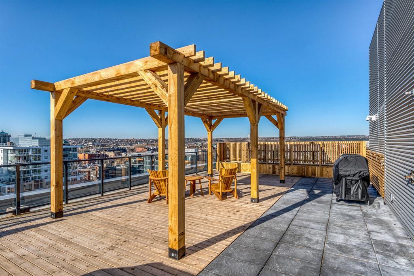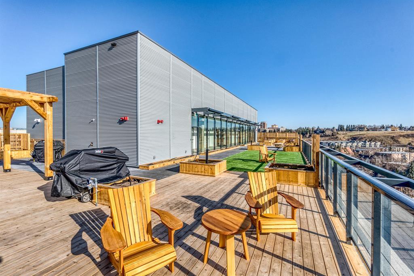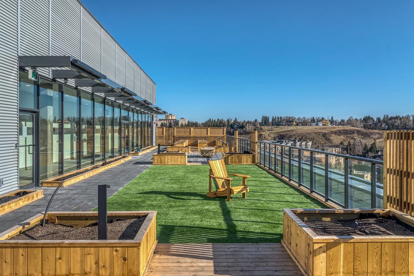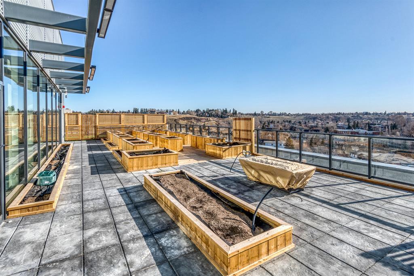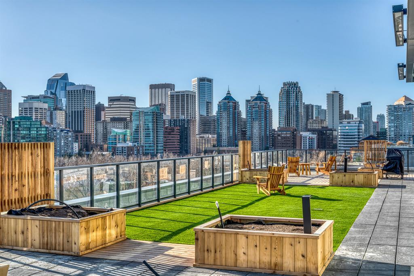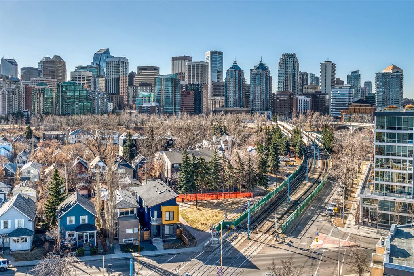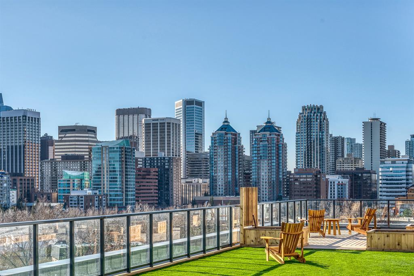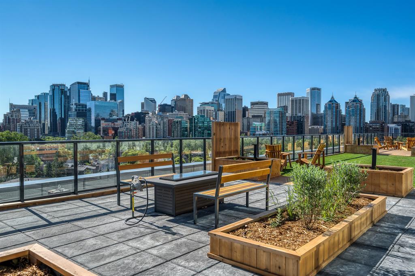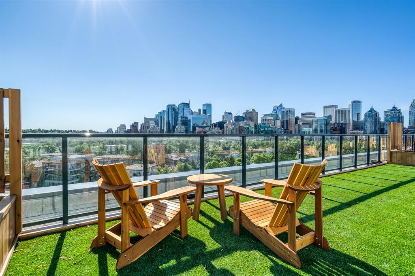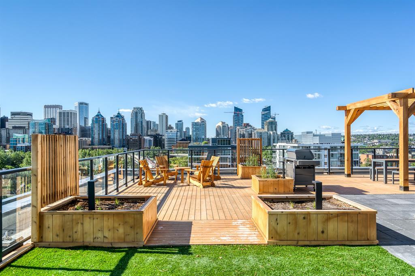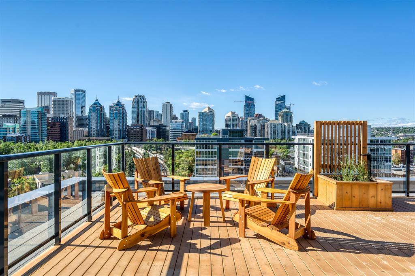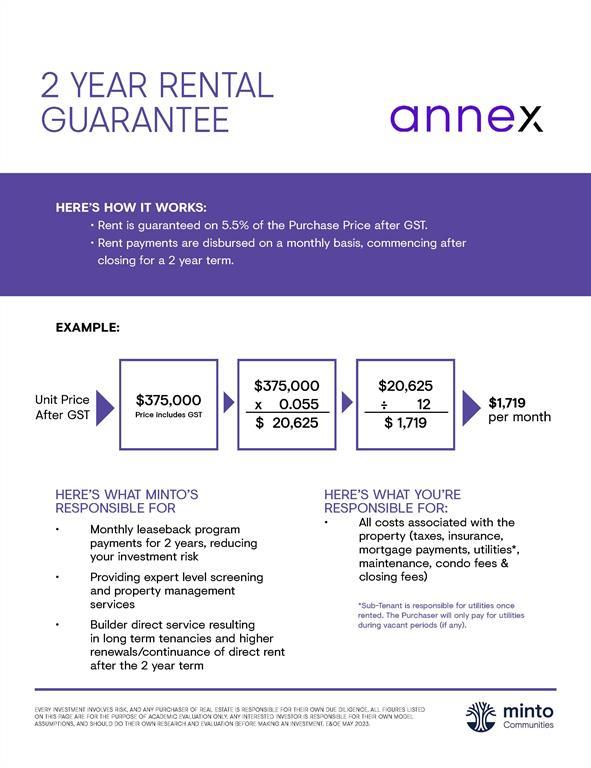- Alberta
- Calgary
327 9a St NW
CAD$359,900
CAD$359,900 要价
310 327 9A Street NWCalgary, Alberta, T2N1T7
退市
111| 563.49 sqft
Listing information last updated on Sat Aug 12 2023 09:54:46 GMT-0400 (Eastern Daylight Time)

Open Map
Log in to view more information
Go To LoginSummary
IDA2037853
Status退市
产权Condominium/Strata
Brokered ByeXp Realty
TypeResidential Apartment
Age New building
Land SizeUnknown
Square Footage563.49 sqft
RoomsBed:1,Bath:1
Maint Fee253.49 / Monthly
Maint Fee Inclusions
Detail
公寓楼
浴室数量1
卧室数量1
地上卧室数量1
房龄New building
家用电器Refrigerator,Gas stove(s),Dishwasher,Microwave Range Hood Combo
地下室类型None
建材Poured concrete,Steel frame
风格Attached
空调Central air conditioning
外墙Concrete
壁炉False
火警Smoke Detectors
地板Tile,Vinyl
地基Poured Concrete
洗手间0
供暖方式Natural gas
使用面积563.49 sqft
楼层9
装修面积563.49 sqft
类型Apartment
土地
面积Unknown
面积false
设施Park,Playground
Garage
Heated Garage
Underground
周边
设施Park,Playground
社区特点Pets Allowed With Restrictions
风景View
Zoning DescriptionDC
Other
特点No Animal Home,No Smoking Home,Parking
Basement无
FireplaceFalse
Unit No.310
Prop MgmtEquium Group
Remarks
The luxurious Annex building invites you to spend less time commuting and more time on the many paths and parks of Sunnyside, perusing Kensington’s boutique shops, cafes and restaurants or strolling along the Bow River. Within walking distance to the LRT station. This BRAND NEW LUXURIOUS 1 BEDROOM PLUS A DEN condo is located in the SUSTAINABLE ANNEX BUILDING, Alberta's 1st LEED v4 Gold Multifamily Mid-rise. Designed with the highest standard of comfort with inclusive features like in-suite and ON-DEMAND HEATING AND COOLING CONTROLS and INDIVIDUAL HEAT RECOVERY VENTILATION for superior indoor air quality. Plus incredible amenities like the ROOFTOP PATIO with a GAZEBO, GARDENS, BARBEQUE, dining and lounge areas all surrounded by BREATHTAKING CITY SKYLINE VIEWS. The open and airy floor plan is a quiet sanctuary bathed in NATURAL LIGHT with a NEUTRAL COLOUR PALLET and a designer style. FLOOR TO CEILING PATIO SLIDER DOORS grace the living and dining rooms showcasing city views. The KITCHEN IS A CHEF’S DREAM boasting a GAS STOVE, STAINLESS STEEL APPLIANCES, FULL-HEIGHT SLEEK CABINETS and a CENTRE ISLAND with seating. FULL-HEIGHT WINDOWS also adorn the bedroom for swoon-worthy big city light views in the evenings and endless sunshine throughout the day. A trendy BARN SLIDER DOOR leads to the den, perfect as an office or hobby space. The 4-piece bathroom is finished in the same high style as the rest of the unit. Enjoy peaceful morning coffees and engaging summer barbeques on the EXPANSIVE BALCONY with city views as the backdrop. IN-SUITE LAUNDRY and UNDERGROUND PARKING add to your comfort and convenience. This is your chance to own a brand new modern condo in one of Calgary’s most vibrant and sought-after communities with unmatched walkability, a perfect transit score and just a leisurely stroll into the downtown core. (id:22211)
The listing data above is provided under copyright by the Canada Real Estate Association.
The listing data is deemed reliable but is not guaranteed accurate by Canada Real Estate Association nor RealMaster.
MLS®, REALTOR® & associated logos are trademarks of The Canadian Real Estate Association.
Location
Province:
Alberta
City:
Calgary
Community:
Sunnyside
Room
Room
Level
Length
Width
Area
厨房
主
11.15
10.99
122.60
11.17 Ft x 11.00 Ft
Living/Dining
主
11.68
9.42
109.98
11.67 Ft x 9.42 Ft
小厅
主
7.68
6.17
47.35
7.67 Ft x 6.17 Ft
洗衣房
主
5.91
3.08
18.21
5.92 Ft x 3.08 Ft
其他
主
10.99
6.00
65.99
11.00 Ft x 6.00 Ft
主卧
主
9.51
8.83
83.97
9.50 Ft x 8.83 Ft
4pc Bathroom
主
0.00
0.00
0.00
.00 Ft x .00 Ft
Book Viewing
Your feedback has been submitted.
Submission Failed! Please check your input and try again or contact us

