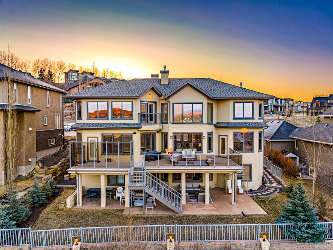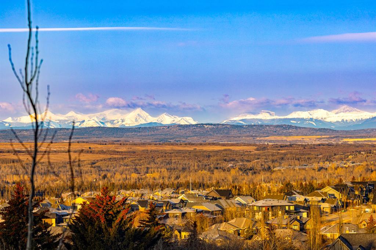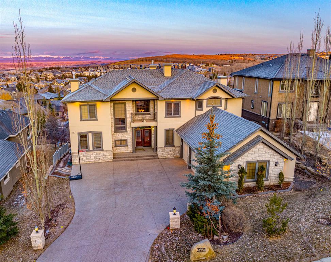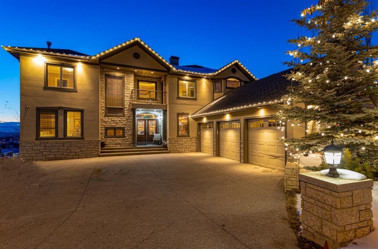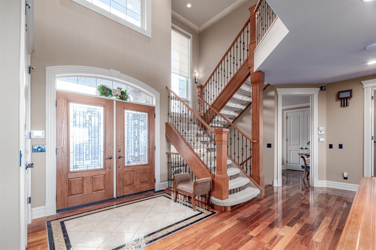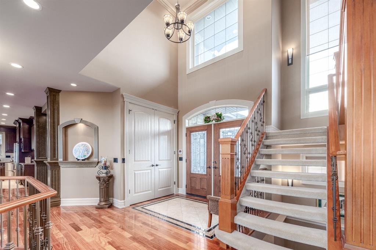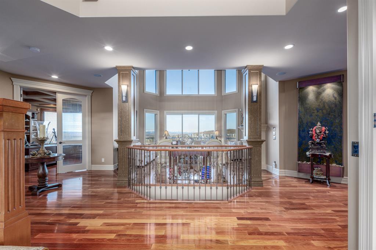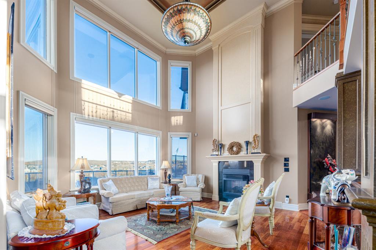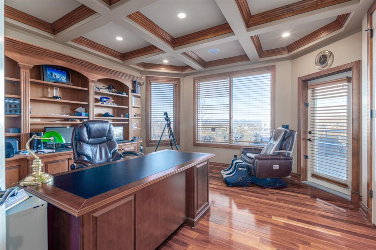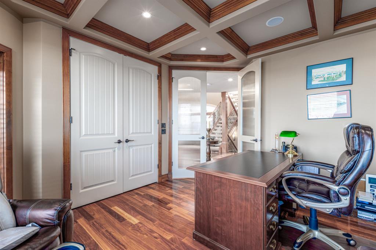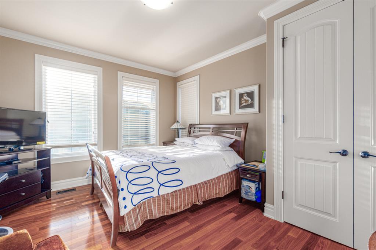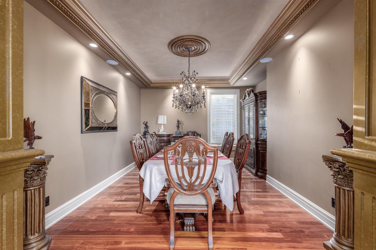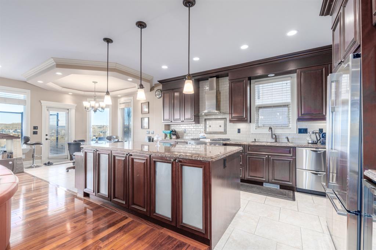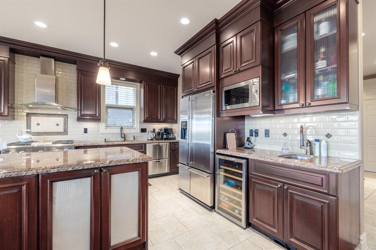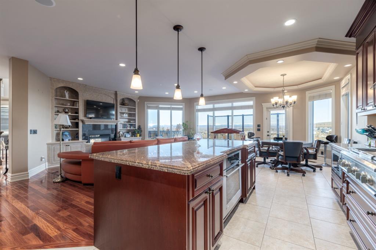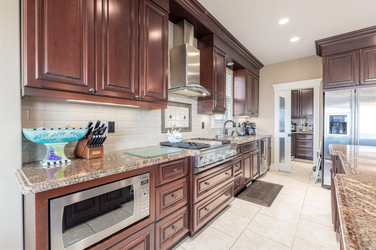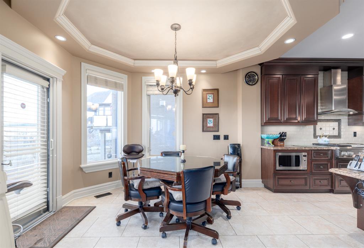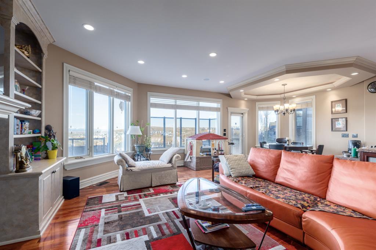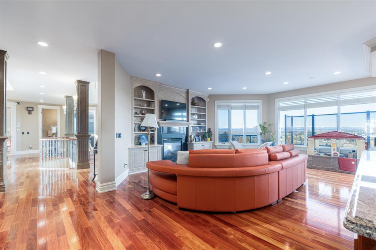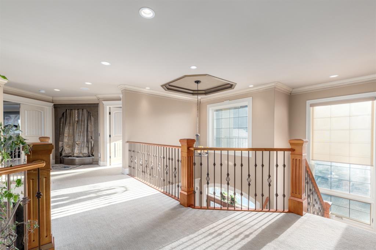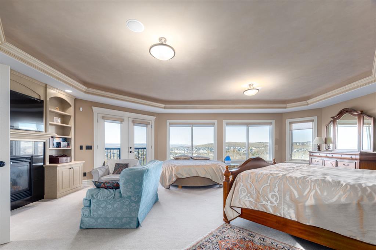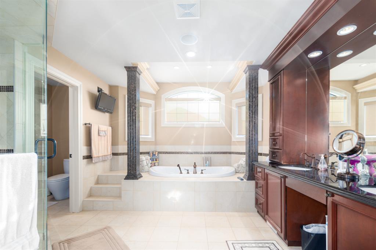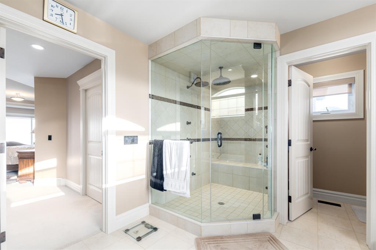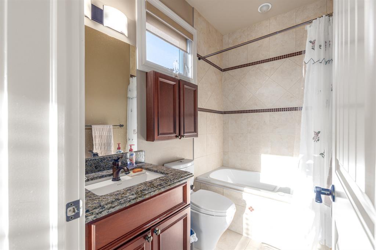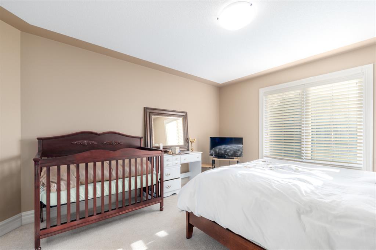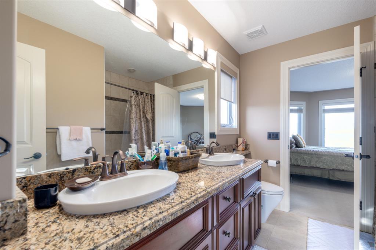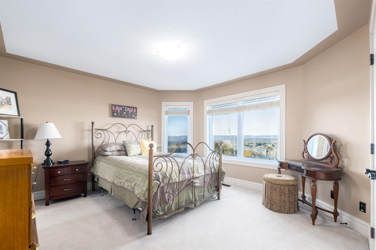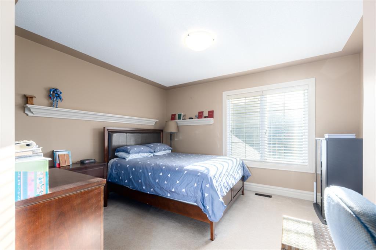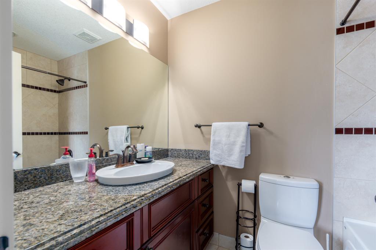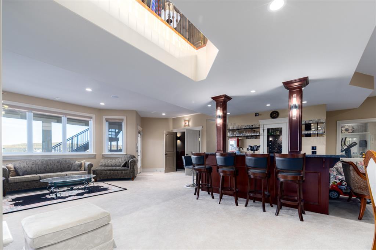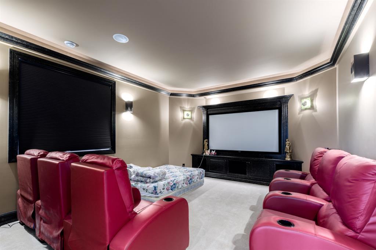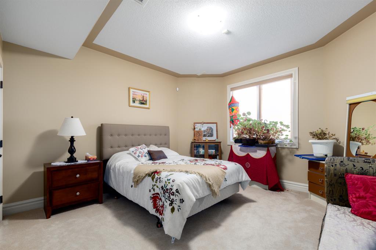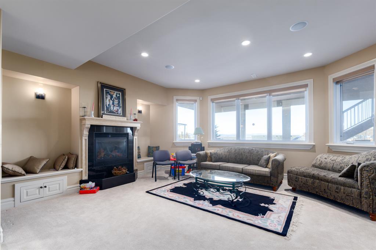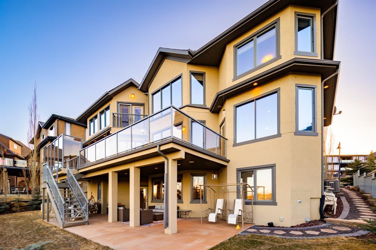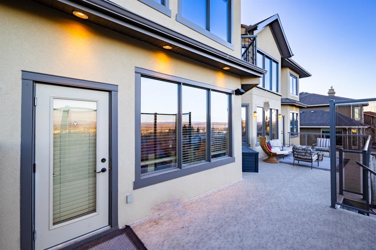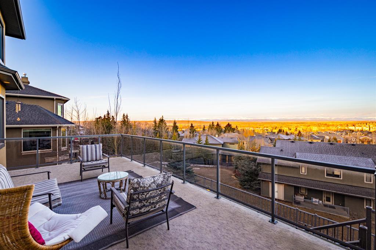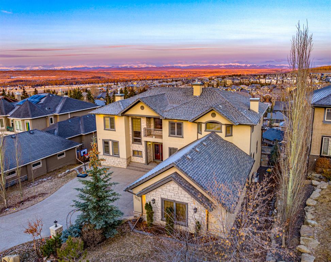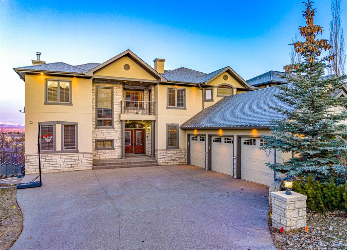- Alberta
- Calgary
3221 77 St SW
CAD$2,299,000
CAD$2,299,000 要价
3221 77 Street SWCalgary, Alberta, T3H5M1
退市 · 退市 ·
5+276| 4204.85 sqft
Listing information last updated on Sat Jul 15 2023 02:20:33 GMT-0400 (Eastern Daylight Time)

Open Map
Log in to view more information
Go To LoginSummary
IDA2041611
Status退市
产权Freehold
Brokered ByeXp Realty
TypeResidential House,Detached
AgeConstructed Date: 2006
Land Size1040 m2|10890 - 21799 sqft (1/4 - 1/2 ac)
Square Footage4204.85 sqft
RoomsBed:5+2,Bath:7
Virtual Tour
Detail
公寓楼
浴室数量7
卧室数量7
地上卧室数量5
地下卧室数量2
家用电器Washer,Refrigerator,Cooktop - Gas,Dishwasher,Wine Fridge,Dryer,Microwave,Oven - Built-In,Hood Fan,Window Coverings,Garage door opener
地下室装修Finished
地下室特点Walk out
地下室类型Unknown (Finished)
建筑日期2006
建材Wood frame
风格Detached
空调Central air conditioning
外墙Stone,Stucco
壁炉True
壁炉数量3
地板Carpeted,Hardwood,Tile
地基Poured Concrete
洗手间1
供暖类型Forced air,In Floor Heating
使用面积4204.85 sqft
楼层2
装修面积4204.85 sqft
类型House
土地
总面积1040 m2|10,890 - 21,799 sqft (1/4 - 1/2 ac)
面积1040 m2|10,890 - 21,799 sqft (1/4 - 1/2 ac)
面积false
设施Park,Playground
围墙类型Fence
Size Irregular1040.00
RV
Attached Garage
周边
设施Park,Playground
Zoning DescriptionDC (pre 1P2007)
Other
特点Wet bar,No Smoking Home
Basement已装修,走出式,未知(已装修)
FireplaceTrue
HeatingForced air,In Floor Heating
Remarks
MOUNTAIN VIEWS | BREATHTAKING SUNSETS | FULLY DEVELOPED WALKOUT BASEMENT | OVER 6300 SQ FT ON 3 LEVELS | MAIN FLOOR BEDROOM WITH ENSUITE |SPICE KITCHEN| This opulent residence boasts breathtaking mountain views and golden sunsets to the west. With seven bedrooms and seven bathrooms (six full), it is the ultimate symbol of luxury, customized with state-of-the-art design. The main floor features a bedroom with an ensuite, a spice kitchen, an office with built-ins, a formal dining room, a living room, a family room, and convenient main floor laundry. The gourmet kitchen includes high-end appliances, a gas cooktop, built-in microwaves and oven, double-drawer dishwasher, exquisite granite countertops, bar sink, and solid Cherrywood custom cabinetry. Heated flooring extends throughout the kitchen/spice kitchen and the laundry nook.The grand primary suite upstairs is designed for relaxation and rejuvenation, with a sitting area featuring a cozy fireplace, tray ceilings with romantic lighting, wet bar, private balcony, and large walk-in closet. Enjoy a therapeutic steam shower or a soak in the jetted tub in your incredible primary ensuite also with heated flooring. Three additional bedrooms, a second laundry room and two full baths complete this level. The fully developed walkout basement provides ample space for extended families or entertaining, with two more bedrooms (totaling seven), two full baths, a theatre, wet bar with wine cellar, and a massive rec room.This home is filled with high end materials, including beautiful Tyndall Stone on the exterior stunning Cabreuva hardwood, rich millwork, trims, recessed lighting, soaring ceilings, maple railings and column accents, wrought iron spindles, and intricate architectural details on the interior that will have you amazed at every turn. Expansive windows on the main and upper levels capture an abundance of natural light and showcase the mind-blowing views beyond.Outside, you can enjoy endless BBQs and music (wired indoor/outdoor) on the covered back patio , or upstairs on the deck. Main/lower decks are fitted with gas lines and ready for your future outdoor kitchen if you wish. This home has all the rooms you need, and more! It is located near Calgary’s most prestigious schools of all levels, including Webber Academy (offering private schooling for kids K-12), Ambrose University, Rundle College, and Ernest Manning High School. Shopping and dining options are plentiful, with Aspen Landing, Signal Hill, and Westhills Towne Centre just a short drive away, as well as access to Stoney Trail. (id:22211)
The listing data above is provided under copyright by the Canada Real Estate Association.
The listing data is deemed reliable but is not guaranteed accurate by Canada Real Estate Association nor RealMaster.
MLS®, REALTOR® & associated logos are trademarks of The Canadian Real Estate Association.
Location
Province:
Alberta
City:
Calgary
Community:
Springbank Hill
Room
Room
Level
Length
Width
Area
3pc Bathroom
Lower
9.51
7.09
67.43
9.50 Ft x 7.08 Ft
4pc Bathroom
Lower
9.91
7.32
72.49
9.92 Ft x 7.33 Ft
其他
Lower
8.07
10.17
82.09
8.08 Ft x 10.17 Ft
卧室
Lower
13.85
13.85
191.69
13.83 Ft x 13.83 Ft
卧室
Lower
13.25
13.16
174.38
13.25 Ft x 13.17 Ft
Recreational, Games
Lower
33.23
37.66
1251.76
33.25 Ft x 37.67 Ft
媒体
Lower
17.09
13.42
229.37
17.08 Ft x 13.42 Ft
Furnace
Lower
12.83
14.57
186.87
12.83 Ft x 14.58 Ft
2pc Bathroom
主
3.74
7.91
29.57
3.75 Ft x 7.92 Ft
4pc Bathroom
主
4.92
7.91
38.91
4.92 Ft x 7.92 Ft
卧室
主
12.34
15.26
188.20
12.33 Ft x 15.25 Ft
早餐
主
9.25
12.07
111.70
9.25 Ft x 12.08 Ft
餐厅
主
12.66
15.32
194.03
12.67 Ft x 15.33 Ft
家庭
主
15.91
19.91
316.88
15.92 Ft x 19.92 Ft
其他
主
8.92
8.17
72.90
8.92 Ft x 8.17 Ft
厨房
主
9.25
14.67
135.68
9.25 Ft x 14.67 Ft
洗衣房
主
8.92
5.41
48.31
8.92 Ft x 5.42 Ft
客厅
主
16.67
16.77
279.42
16.67 Ft x 16.75 Ft
其他
主
7.32
14.50
106.10
7.33 Ft x 14.50 Ft
办公室
主
13.91
14.44
200.81
13.92 Ft x 14.42 Ft
4pc Bathroom
Upper
7.58
4.76
36.05
7.58 Ft x 4.75 Ft
5pc Bathroom
Upper
7.68
9.68
74.30
7.67 Ft x 9.67 Ft
5pc Bathroom
Upper
15.49
13.25
205.25
15.50 Ft x 13.25 Ft
卧室
Upper
13.16
16.34
214.95
13.17 Ft x 16.33 Ft
卧室
Upper
12.24
17.42
213.19
12.25 Ft x 17.42 Ft
卧室
Upper
14.34
14.34
205.56
14.33 Ft x 14.33 Ft
主卧
Upper
25.33
30.18
764.50
25.33 Ft x 30.17 Ft
Book Viewing
Your feedback has been submitted.
Submission Failed! Please check your input and try again or contact us

