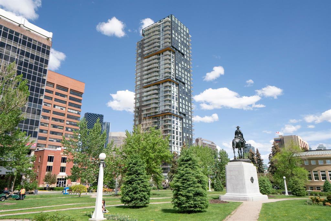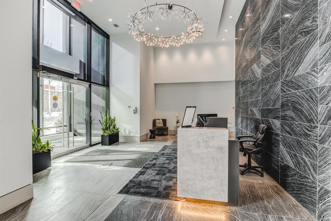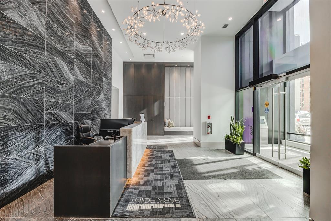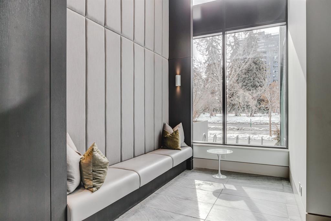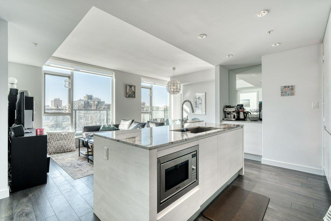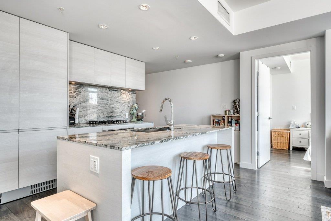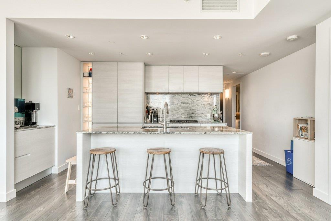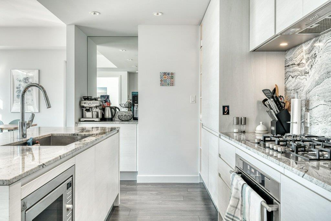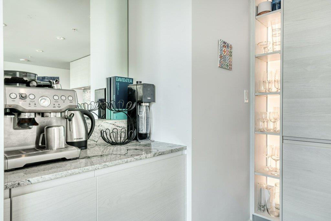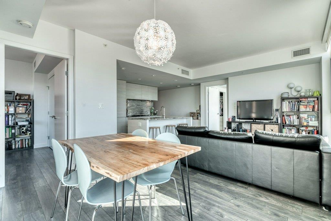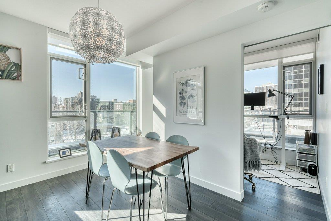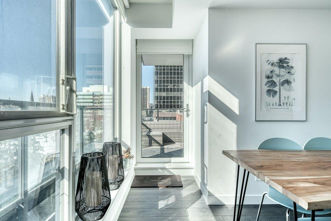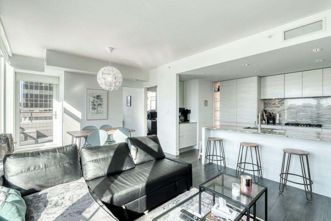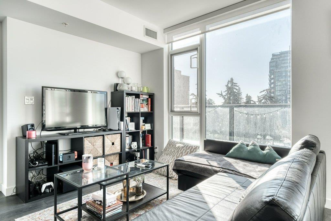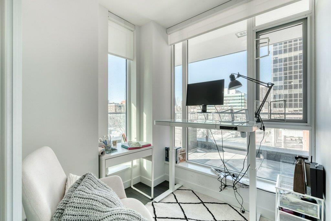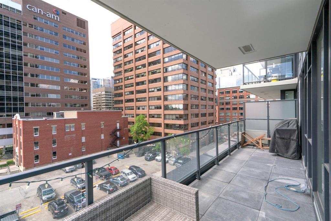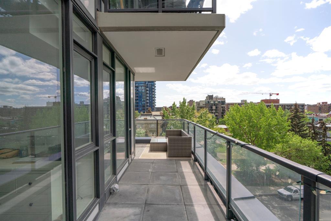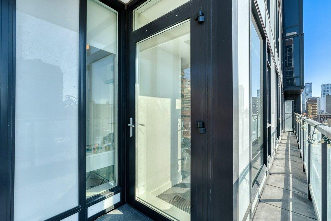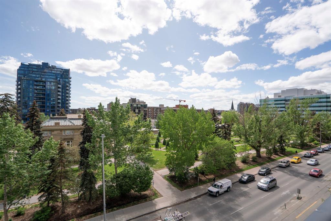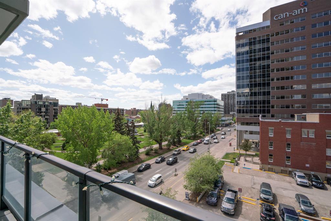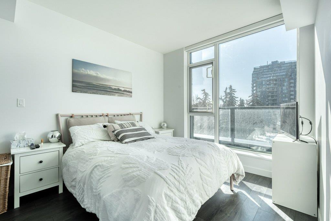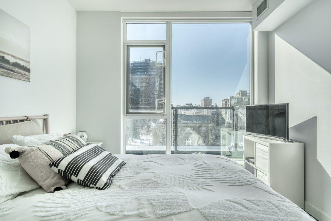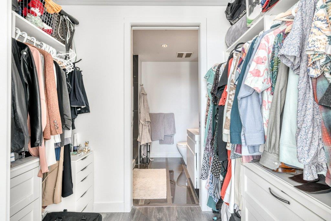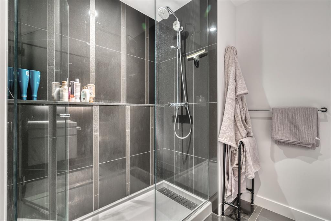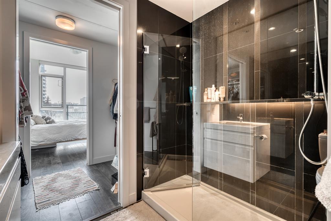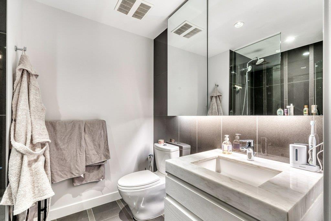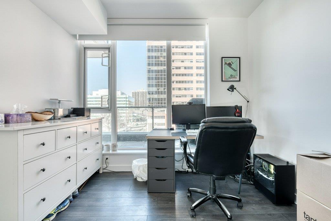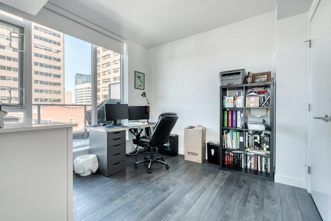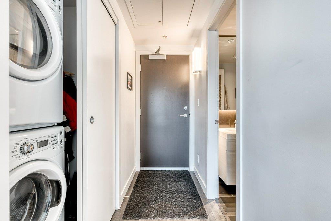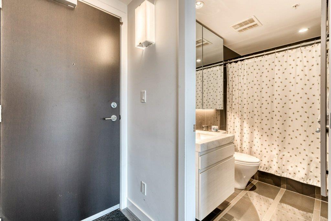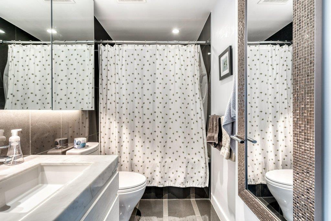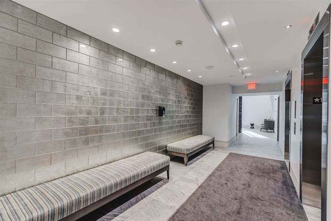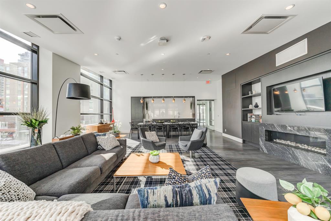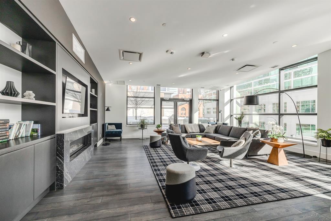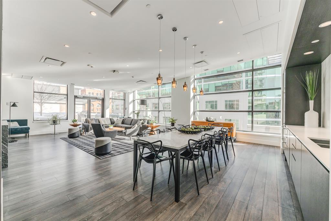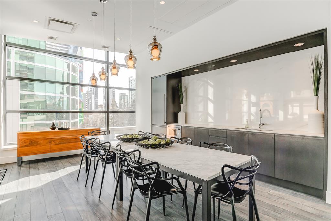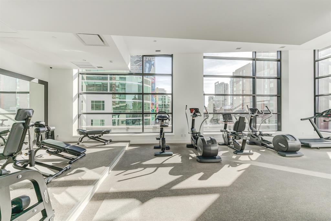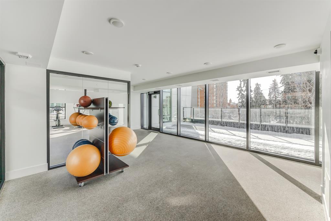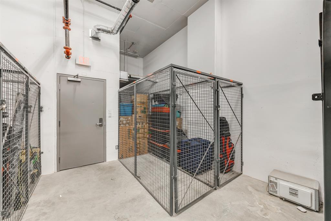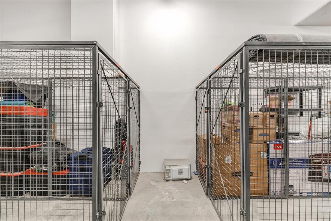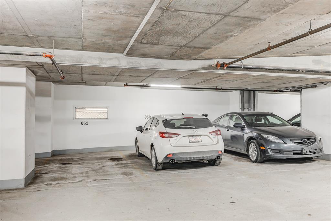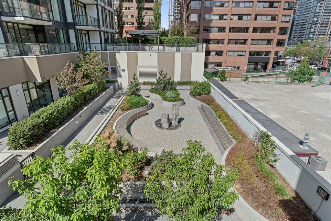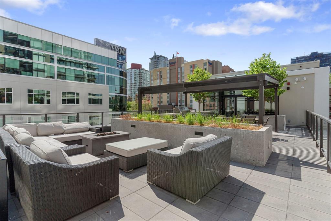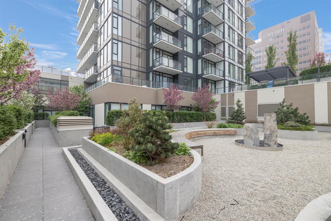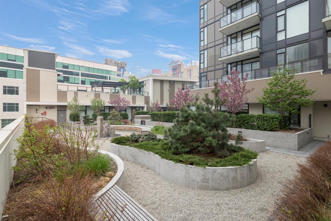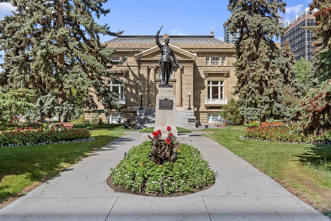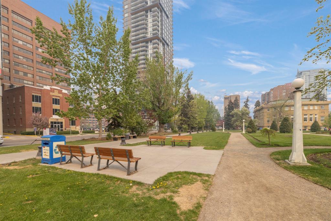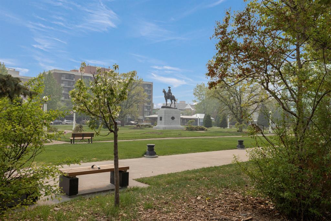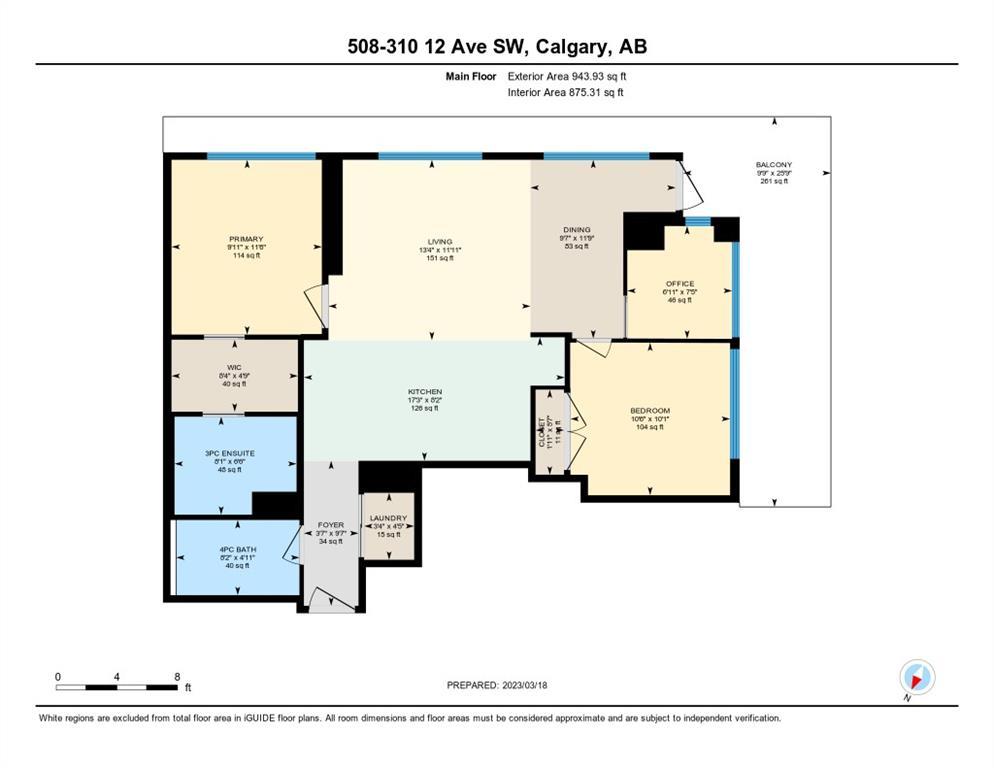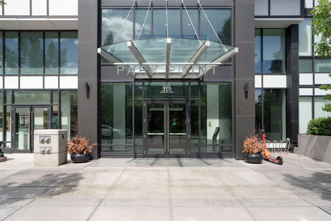- Alberta
- Calgary
310 12 Ave SW
CAD$549,900
CAD$549,900 要价
508 310 12 Avenue SWCalgary, Alberta, T2R1B5
退市 · 退市 ·
221| 875.31 sqft
Listing information last updated on Fri Jul 21 2023 09:20:09 GMT-0400 (Eastern Daylight Time)

Open Map
Log in to view more information
Go To LoginSummary
IDA2055236
Status退市
产权Condominium/Strata
Brokered ByROYAL LEPAGE BENCHMARK
TypeResidential Apartment
AgeConstructed Date: 2018
Land SizeUnknown
Square Footage875.31 sqft
RoomsBed:2,Bath:2
Maint Fee649.98 / Monthly
Maint Fee Inclusions
Virtual Tour
Detail
公寓楼
浴室数量2
卧室数量2
地上卧室数量2
设施Exercise Centre,Guest Suite,Party Room,Recreation Centre
家用电器Washer,Refrigerator,Cooktop - Gas,Dishwasher,Dryer,Microwave,Oven - Built-In,Hood Fan
建筑日期2018
建材Poured concrete
风格Attached
空调Central air conditioning
外墙Composite Siding,Concrete
壁炉False
地板Laminate,Tile
洗手间0
使用面积875.31 sqft
楼层34
装修面积875.31 sqft
类型Apartment
土地
面积Unknown
面积false
设施Park,Playground
Garage
Heated Garage
Underground
周边
设施Park,Playground
社区特点Pets Allowed With Restrictions
Zoning DescriptionCC-X
Other
特点Guest Suite,Parking
FireplaceFalse
Unit No.508
Prop MgmtKeystone Grey
Remarks
Welcome to Park Point, one of Calgary’s premiere luxury buildings. Located in the popular Beltline area, across from historic Central Memorial Park, right in the heart of Calgary’s restaurant and entertainment district! This sophisticated south facing, 5th floor corner unit boasts 2 spacious bedrooms, 2 full bathrooms PLUS a den and is elegantly appointed with striking neutral tones and quality finishing throughout. The expansive floor to ceiling south facing windows flood the home with natural light. The huge balcony offers sweeping views of Central Memorial Park and has plenty of room to entertain. Incredible chefs kitchen features integrated appliances including dual refrigerators, sleek cabinetry, granite countertops, full slab backsplash, large island and separate beverage center. An amazing layout with central gathering space which divide the bedrooms into their own areas, providing added privacy. The sizeable owner’s suite has a fantastic walk-through closet into the luxurious 3-pce ensuite appointed with glass and tiled oversized shower & marble vanity. The private den is perfectly located, surrounded by windows and overlooking the balcony. 9’ ceilings, wide plank flooring, high end fixtures, Italian marble-topped vanities & custom tile floors in both bathrooms, laundry closet, underground parking stall and separate storage locker, complete this incredible home. Park Point is an amazing development for those seeking a luxurious yet laid-back lifestyle with everything you need in one central location including: a comfortable and beautifully furnished owner's lounge with a kitchen & fireplace for entertaining, fully furnished guest suite, 24-hour concierge service, bike storage, a wash area (for your car, bike or pet), Zen terrace with water feature, social lounge with fire pit and BBQ, fitness facility, yoga studio, sauna and steam room. All located within minutes to the Elbow River pathways, tennis & pickleball courts, extensive choice of restaurants & bouti que shopping on 17th Avenue, and across from the Calgary Public Library this home has exactly what you’ve been waiting for and more! (id:22211)
The listing data above is provided under copyright by the Canada Real Estate Association.
The listing data is deemed reliable but is not guaranteed accurate by Canada Real Estate Association nor RealMaster.
MLS®, REALTOR® & associated logos are trademarks of The Canadian Real Estate Association.
Location
Province:
Alberta
City:
Calgary
Community:
Beltline
Room
Room
Level
Length
Width
Area
主卧
主
9.91
11.52
114.10
9.92 Ft x 11.50 Ft
客厅
主
13.32
11.91
158.64
13.33 Ft x 11.92 Ft
餐厅
主
9.58
11.75
112.52
9.58 Ft x 11.75 Ft
办公室
主
6.92
7.41
51.33
6.92 Ft x 7.42 Ft
卧室
主
10.50
10.07
105.74
10.50 Ft x 10.08 Ft
厨房
主
17.26
8.17
140.98
17.25 Ft x 8.17 Ft
洗衣房
主
3.31
4.43
14.68
3.33 Ft x 4.42 Ft
门廊
主
3.58
9.58
34.26
3.58 Ft x 9.58 Ft
4pc Bathroom
主
0.00
0.00
0.00
.00 Ft x .00 Ft
3pc Bathroom
主
0.00
0.00
0.00
.00 Ft x .00 Ft
其他
主
8.33
4.76
39.64
8.33 Ft x 4.75 Ft
Book Viewing
Your feedback has been submitted.
Submission Failed! Please check your input and try again or contact us

