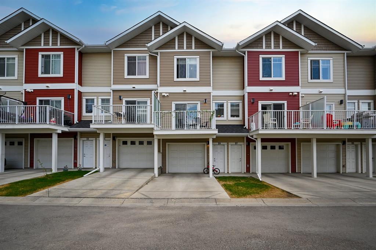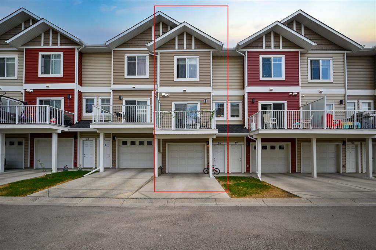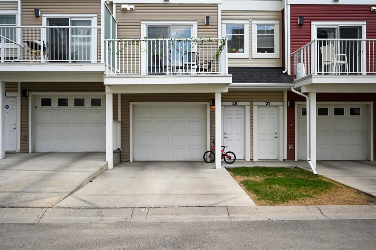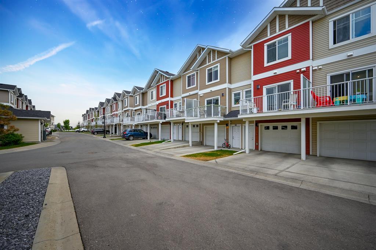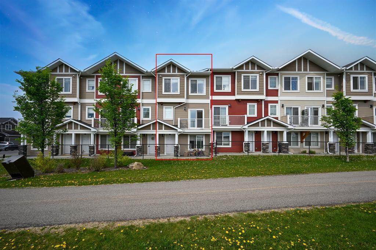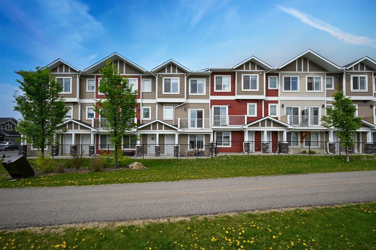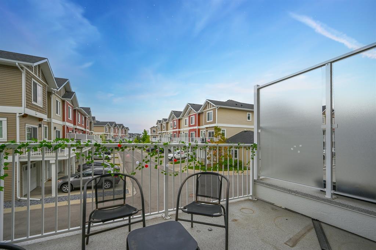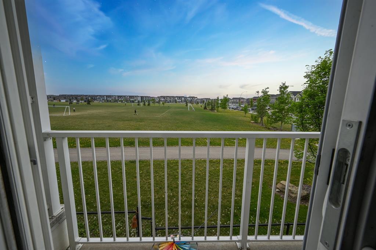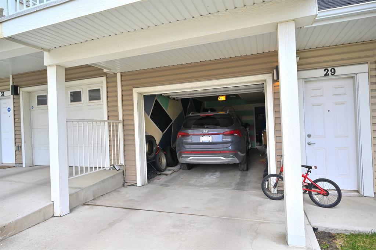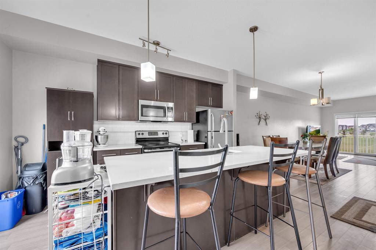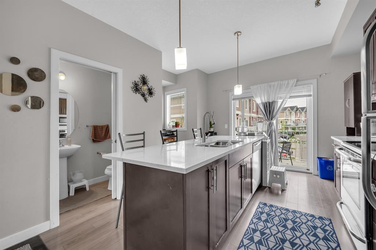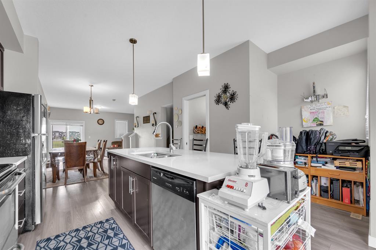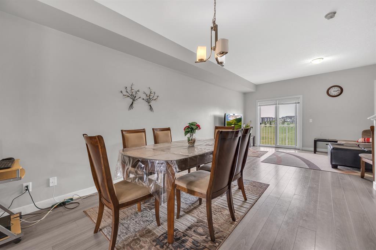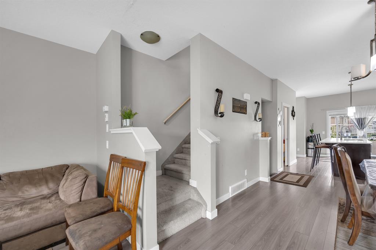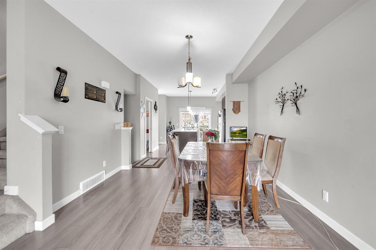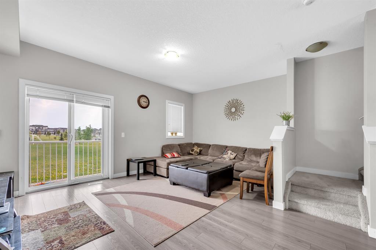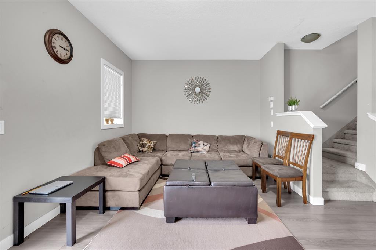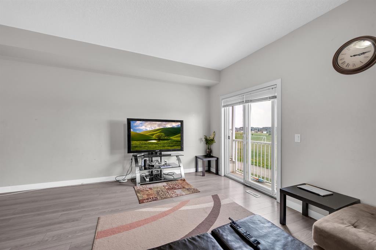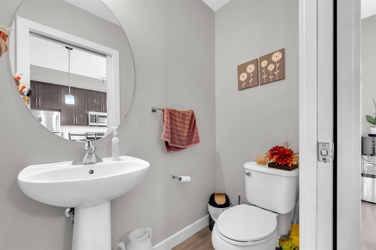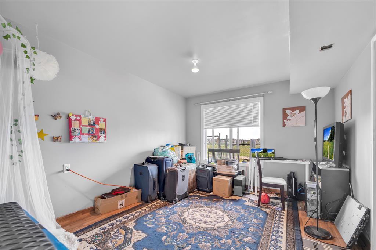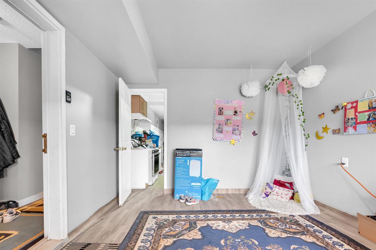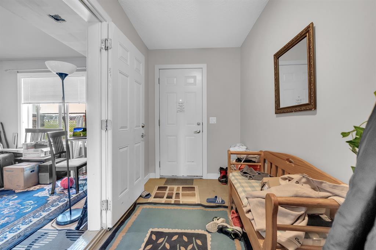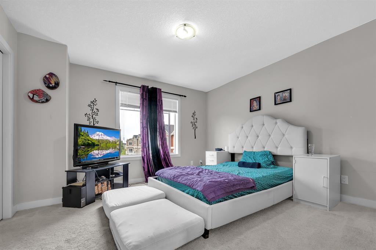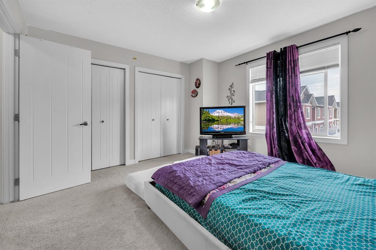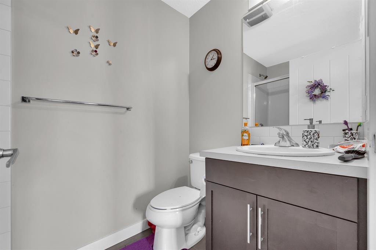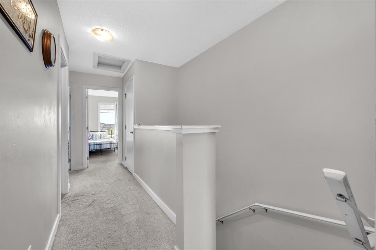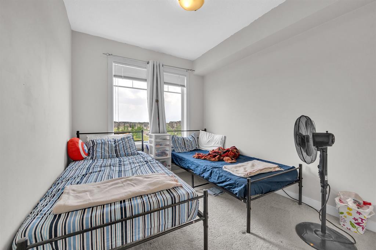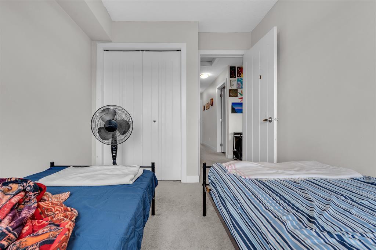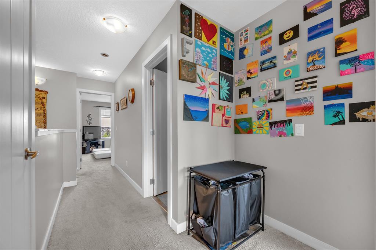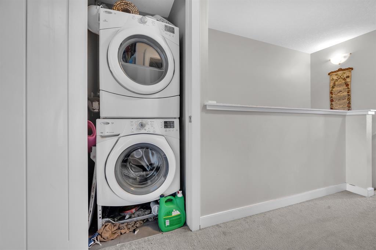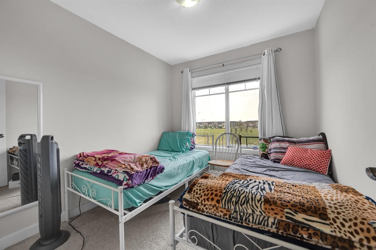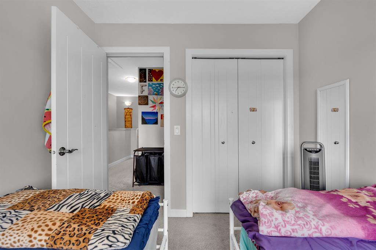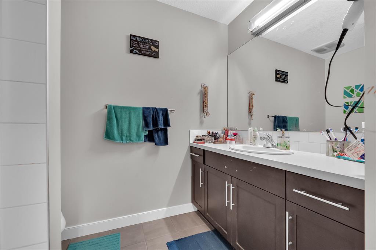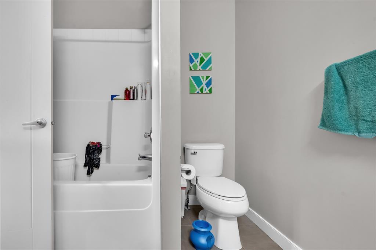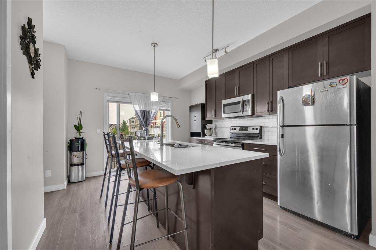- Alberta
- Calgary
29 Redstone Cir NE
CAD$419,999
CAD$419,999 要价
29 Redstone Circle NECalgary, Alberta, T3N0M8
退市
333| 1511.94 sqft
Listing information last updated on Wed Jul 26 2023 08:37:01 GMT-0400 (Eastern Daylight Time)

Open Map
Log in to view more information
Go To LoginSummary
IDA2051394
Status退市
产权Condominium/Strata
Brokered ByREAL BROKER
TypeResidential Townhouse,Attached
AgeConstructed Date: 2015
Land Size1033 sqft|0-4050 sqft
Square Footage1511.94 sqft
RoomsBed:3,Bath:3
Maint Fee353.88 / Monthly
Maint Fee Inclusions
Virtual Tour
Detail
公寓楼
浴室数量3
卧室数量3
地上卧室数量3
设施Other
家用电器Refrigerator,Dishwasher,Stove,Microwave Range Hood Combo
地下室类型None
建筑日期2015
建材Wood frame
风格Attached
空调None
外墙Vinyl siding
壁炉False
地板Carpeted,Ceramic Tile,Laminate
地基Poured Concrete
洗手间1
供暖方式Natural gas
供暖类型Forced air
使用面积1511.94 sqft
楼层3
装修面积1511.94 sqft
类型Row / Townhouse
土地
总面积1033 sqft|0-4,050 sqft
面积1033 sqft|0-4,050 sqft
面积false
设施Park,Playground
围墙类型Not fenced
景观Landscaped
Size Irregular1033.00
周边
设施Park,Playground
社区特点Pets Allowed
Zoning Description1P2007
Other
特点See remarks,Other,No Animal Home,No Smoking Home
Basement无
FireplaceFalse
HeatingForced air
Prop MgmtRancho
Remarks
Welcome to this Conveniently located Stunning unit Town House ,Certified GREEN 2015 BUILT. 1500 SqFt in the Community of Redstone. This 3 Bedrooms unit features 2.5 baths,Energy Star Appliances, High efficiency furnace, Large low-E windows, Spacious Breakfast Bar, Stone Accent on exterior, Good Size Balcony,1" Blinds throughout house, Heated Attached garage & Full length driveway with plenty of visitor parking. The home welcomes you with large foyer with huge 2 closets. Laminate wood style flooring in living room, kitchen and half bath with 38oz carpet in the upper level bedroom areas. Front entry in 12x12 floor tile. The kitchen features wood cabinets with brushed nickel hardware, an appliance package in stainless steel highlighted by tile backsplash with glass insert. Second floor features an Open Concept Living area,Balcony which backs onto green space, Dining area, Kitchen, Half Washroom & Laundry. The upper level invites you with a master bedroom with ensuite, walk-in closet & Vaulted Ceiling, 2 BIG bedrooms and full 4pc washroom. This unit is Walking Distance to bus stop /future LRT Station, strip mall,10 mins drive to Cross Iron Mall & YYC Airport. The home is quickly accessible to downtown & major roads. BOOK your SHOWING TODAY!!! (id:22211)
The listing data above is provided under copyright by the Canada Real Estate Association.
The listing data is deemed reliable but is not guaranteed accurate by Canada Real Estate Association nor RealMaster.
MLS®, REALTOR® & associated logos are trademarks of The Canadian Real Estate Association.
Location
Province:
Alberta
City:
Calgary
Community:
Redstone
Room
Room
Level
Length
Width
Area
厨房
Second
16.50
15.32
252.85
16.50 Ft x 15.33 Ft
2pc Bathroom
Second
5.58
3.25
18.12
5.58 Ft x 3.25 Ft
餐厅
Second
11.15
11.68
130.29
11.17 Ft x 11.67 Ft
客厅
Second
11.09
17.32
192.10
11.08 Ft x 17.33 Ft
主卧
Third
12.43
12.93
160.73
12.42 Ft x 12.92 Ft
3pc Bathroom
Third
4.99
7.84
39.10
5.00 Ft x 7.83 Ft
4pc Bathroom
Third
8.17
7.91
64.59
8.17 Ft x 7.92 Ft
卧室
Third
10.56
8.43
89.08
10.58 Ft x 8.42 Ft
卧室
Third
9.58
8.50
81.41
9.58 Ft x 8.50 Ft
Furnace
主
13.75
3.84
52.77
13.75 Ft x 3.83 Ft
小厅
主
13.91
11.09
154.26
13.92 Ft x 11.08 Ft
Book Viewing
Your feedback has been submitted.
Submission Failed! Please check your input and try again or contact us

