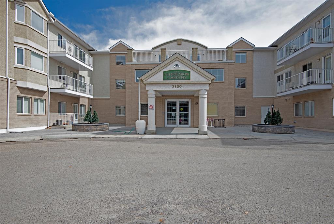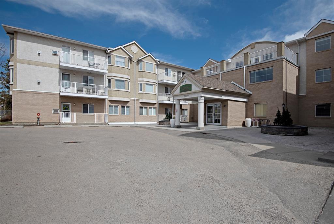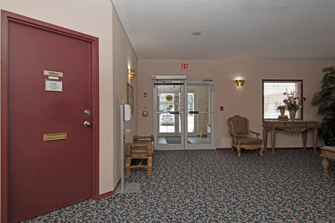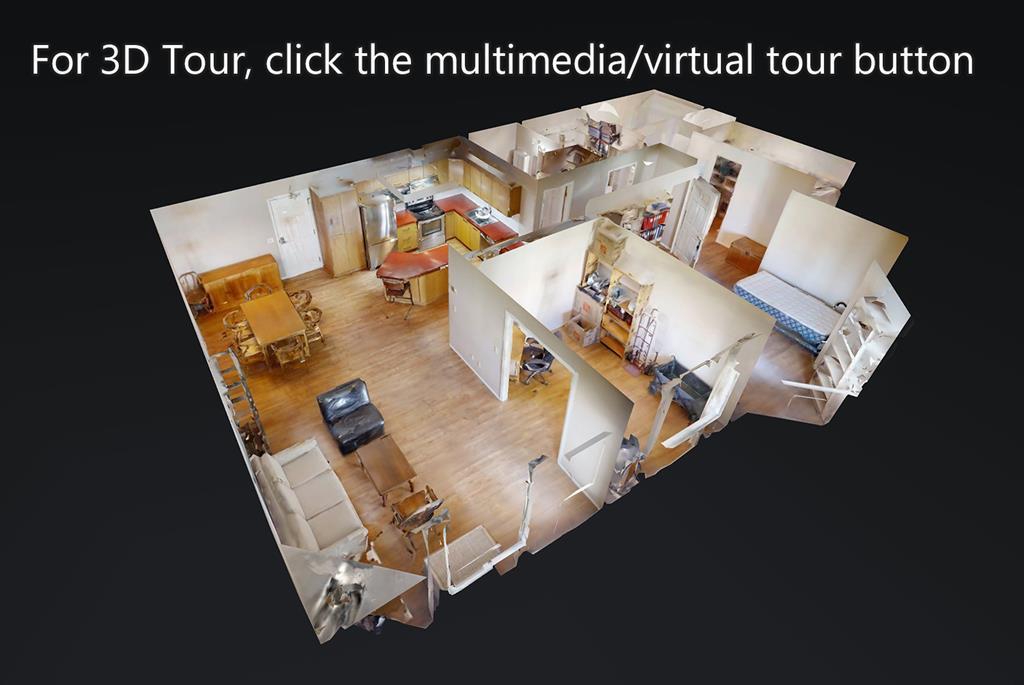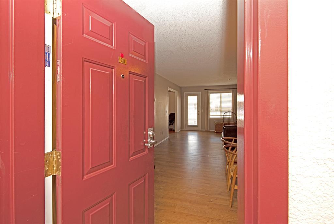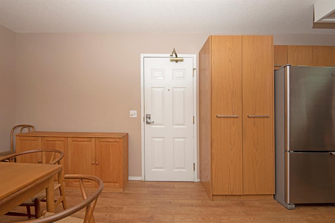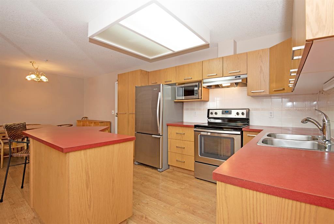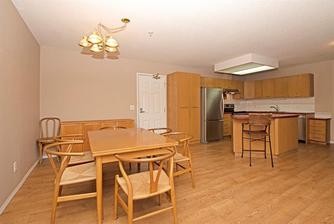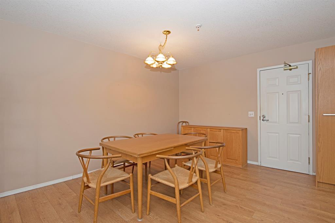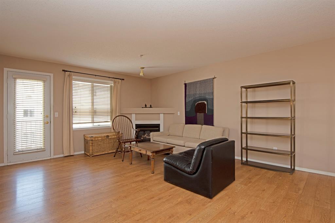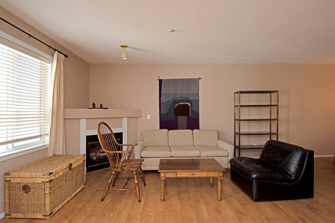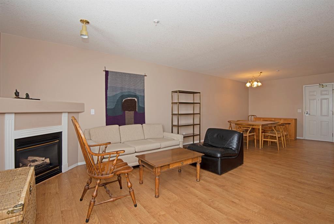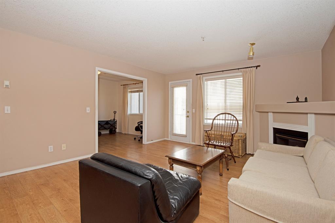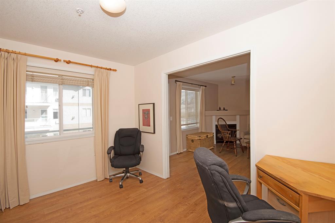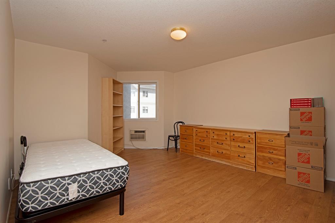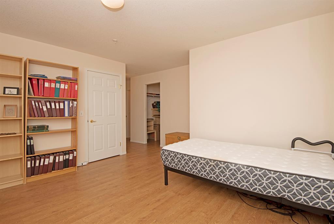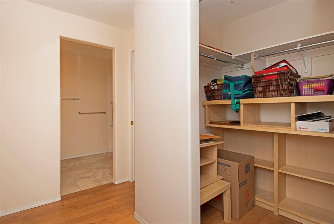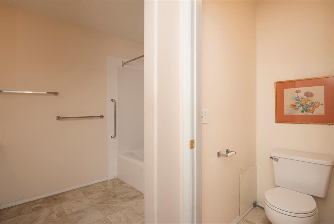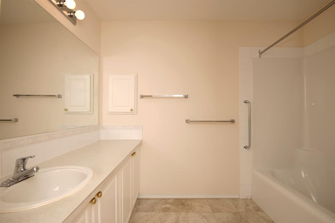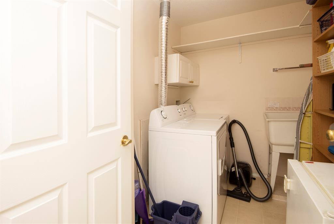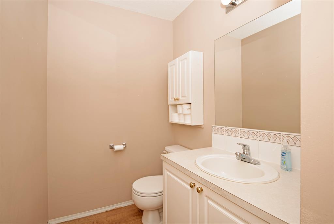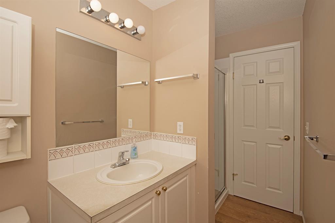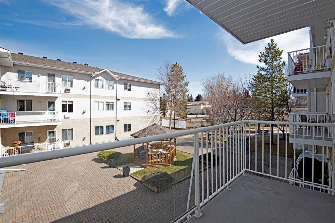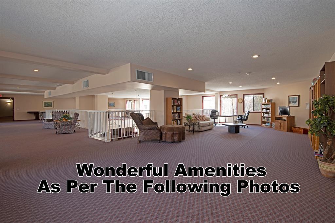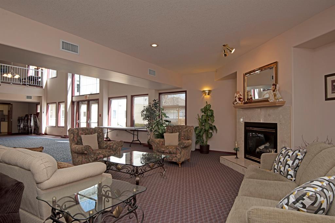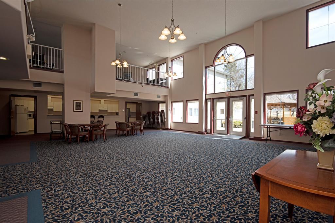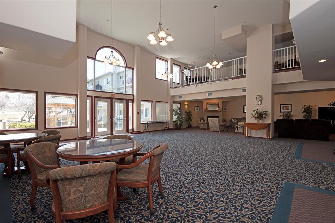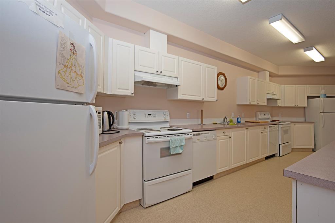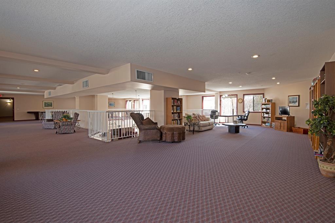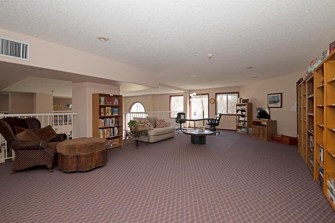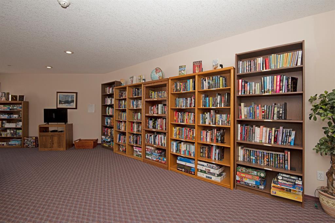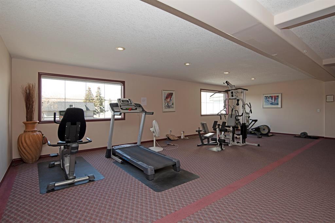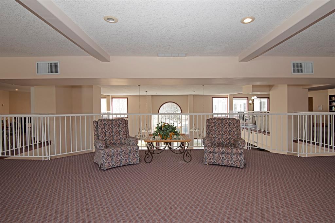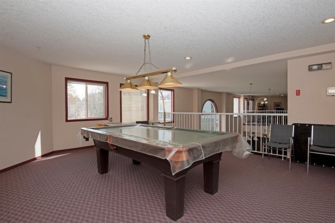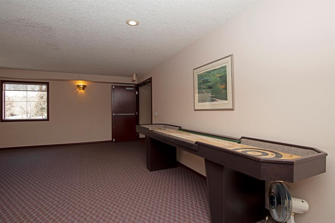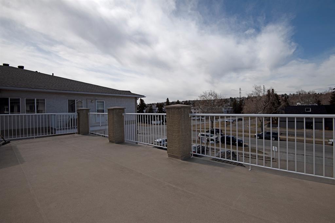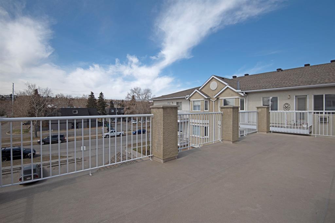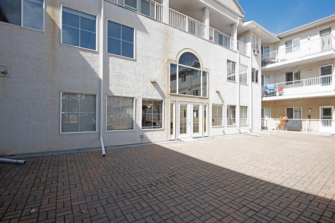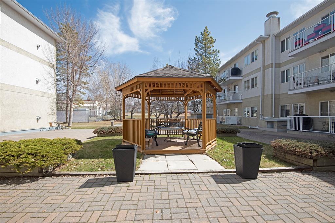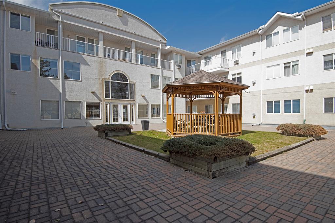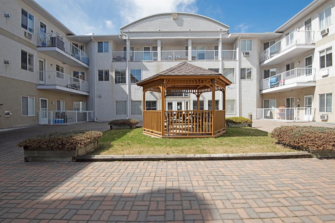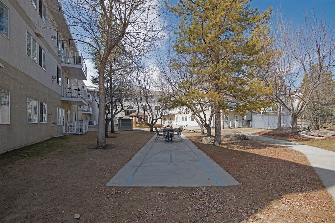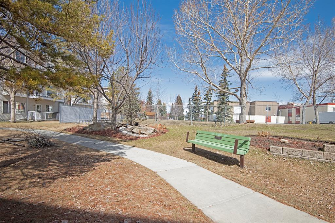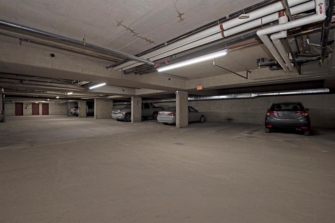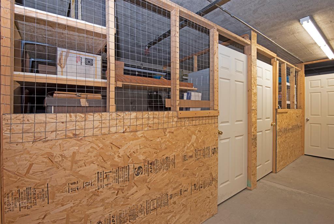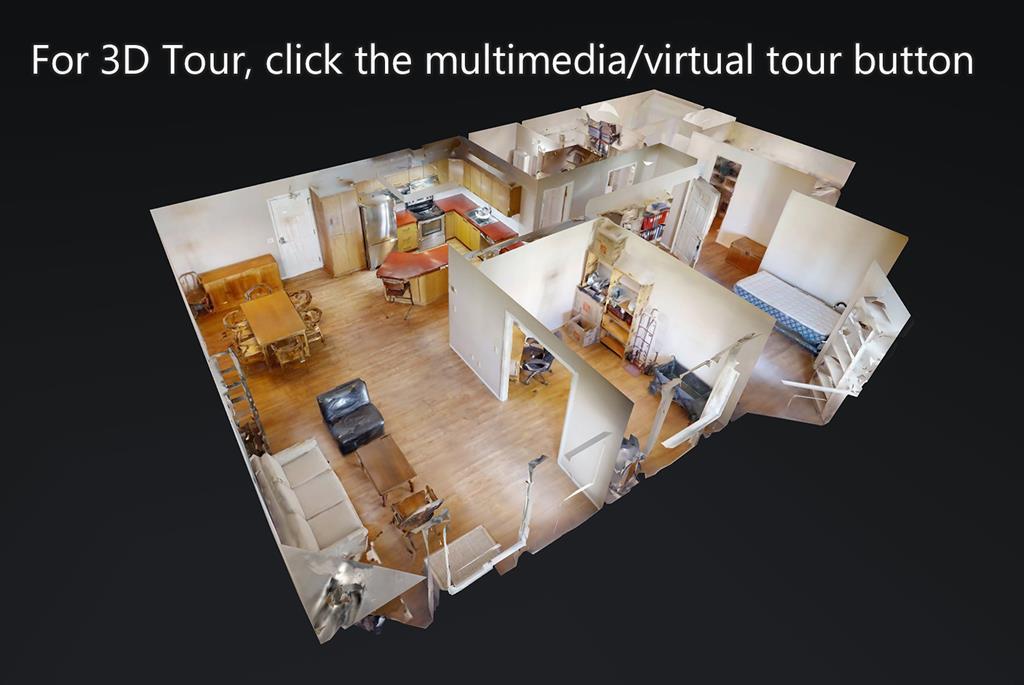- Alberta
- Calgary
2850 51 St SW
CAD$254,900
CAD$254,900 要价
211 2850 51 Street SWCalgary, Alberta, T3E6S7
退市
12| 1178 sqft
Listing information last updated on Wed Jun 28 2023 10:39:15 GMT-0400 (Eastern Daylight Time)

Open Map
Log in to view more information
Go To LoginSummary
IDA2041209
Status退市
产权Condominium/Strata
Brokered ByRE/MAX IREALTY INNOVATIONS
TypeResidential Apartment
AgeConstructed Date: 1997
Land SizeUnknown
Square Footage1178 sqft
RoomsBed:1,Bath:2
Maint Fee677.56 / Monthly
Maint Fee Inclusions
Virtual Tour
Detail
公寓楼
浴室数量2
卧室数量1
地上卧室数量1
设施Exercise Centre,Guest Suite,Recreation Centre
家用电器Washer,Refrigerator,Dishwasher,Stove,Dryer,Microwave,Freezer,Hood Fan,Window Coverings
建筑日期1997
风格Attached
外墙Brick,Stucco
壁炉True
壁炉数量1
地板Laminate,Linoleum,Tile
洗手间0
供暖方式Natural gas
供暖类型In Floor Heating
使用面积1178 sqft
楼层3
装修面积1178 sqft
类型Apartment
供水Municipal water
土地
面积Unknown
面积false
下水Municipal sewage system
Garage
Heated Garage
周边
社区特点Pets not Allowed,Age Restrictions
Zoning DescriptionM-CG d111
Other
特点PVC window,Closet Organizers,No Animal Home,No Smoking Home,Guest Suite,Parking
FireplaceTrue
HeatingIn Floor Heating
Unit No.211
Prop MgmtCondeau Management
Remarks
COME VIEW THE 3D TOUR & MORE! - Click on the Virtual Tour/Multimedia Button! Welcome to well maintained Glenmeadow Gardens, a splendid 55+ age restricted building with tremendous facilities and extremely well located for local shopping and with public transportation right outside the building! This updated 1,178 sf one (huge!) bedroom and den unit is the largest floorplan in the complex. As you enter, you'll find the kitchen on your left with soft closing cabinets, plenty of pan drawers and a stainless steel appliance package. There's plenty of food preparation space here. To the right of the entrance is the massive dining area with a chandelier light fixture. Laminate flooring runs through most of the unit including in the living room and spacious den that are ahead of you, beyond the dining area. The living room has a corner gas fireplace and both it and the den overlook the elegant courtyard with its communal gazebo. You can also step out to your large deck, with its gas BBQ outlet and enjoy the views from this quiet unit that is situated away from 51 Street. Along the passage, you'll find a mirrored coat closet and an adjacent storage/pantry unit, beyond which is a 3 pc bathroom, a laundry/storage room and the quite enormous primary bedroom, with its large walk-in closet and 4-pc en-suite bathroom. Being a second floor unit, you are very conveniently located for the main recreation facilities, which include exercise equipment, a pool table, shuffleboard, a library and comfortable seating. On the main level is a great social room with a huge kitchen to use for special events. From here, step out to the rear courtyard with its gazebo, patio and peaceful gardens. On the 3rd level is a huge west facing balcony to enjoy the views. Down in the heated parkade are several storage rooms, each with very generously proportioned storage cages. This wonderful development even has two guest suites for hire for when friends want to come and stay! Contact your favourite Realtor , book a showing and make it yours! (id:22211)
The listing data above is provided under copyright by the Canada Real Estate Association.
The listing data is deemed reliable but is not guaranteed accurate by Canada Real Estate Association nor RealMaster.
MLS®, REALTOR® & associated logos are trademarks of The Canadian Real Estate Association.
Location
Province:
Alberta
City:
Calgary
Community:
Glenbrook
Room
Room
Level
Length
Width
Area
客厅
主
15.32
13.75
210.62
4.67 M x 4.19 M
厨房
主
12.80
8.53
109.15
3.90 M x 2.60 M
餐厅
主
12.20
7.02
85.69
3.72 M x 2.14 M
小厅
主
11.68
9.19
107.29
3.56 M x 2.80 M
洗衣房
主
9.25
6.17
57.07
2.82 M x 1.88 M
主卧
主
13.32
12.57
167.38
4.06 M x 3.83 M
4pc Bathroom
主
9.38
9.22
86.51
2.86 M x 2.81 M
3pc Bathroom
主
9.22
4.79
44.16
2.81 M x 1.46 M
Book Viewing
Your feedback has been submitted.
Submission Failed! Please check your input and try again or contact us

