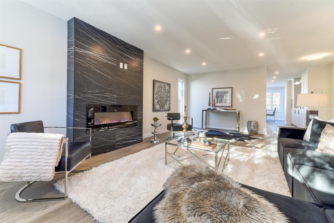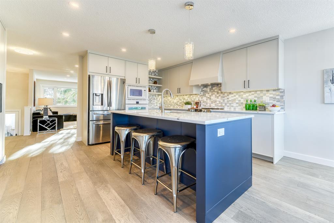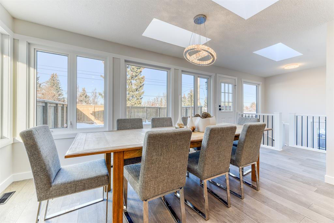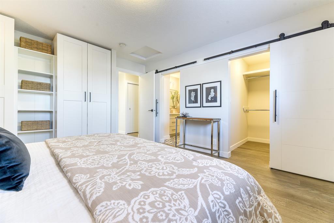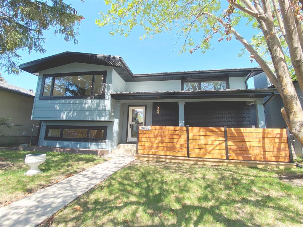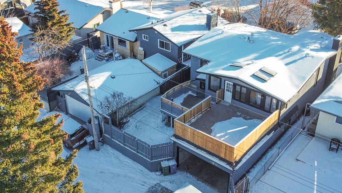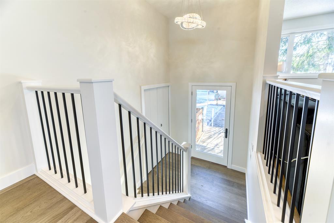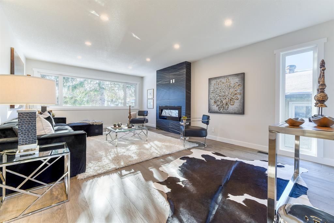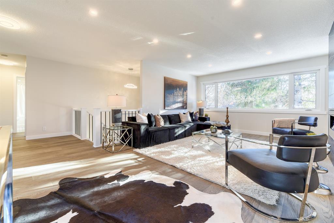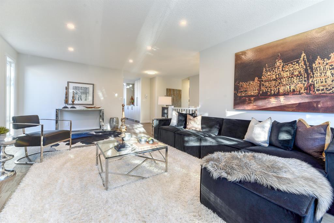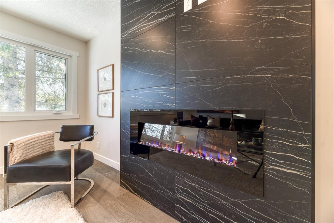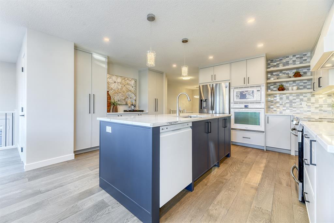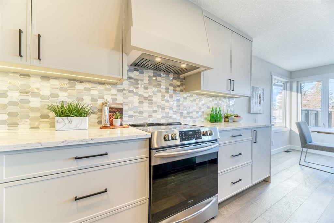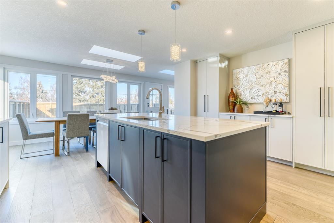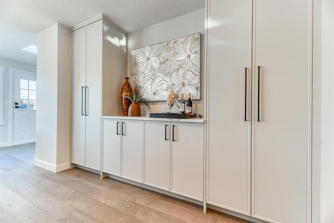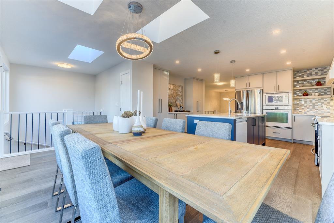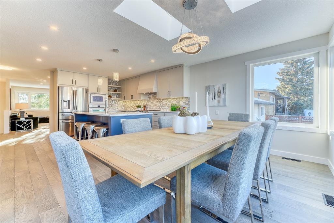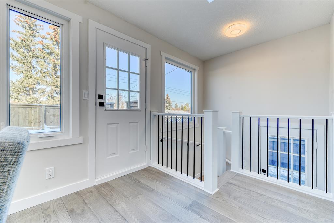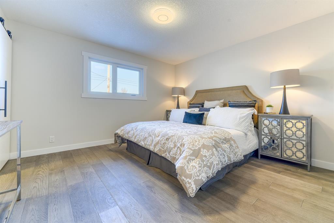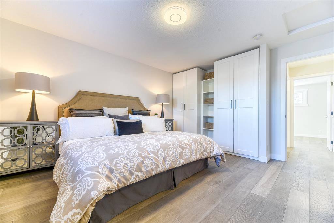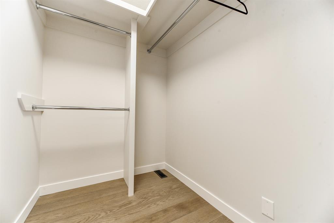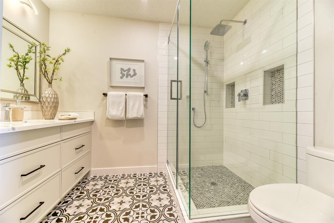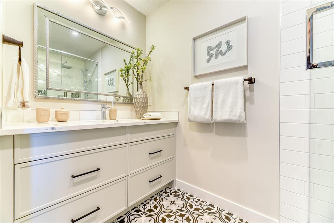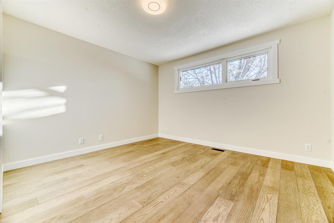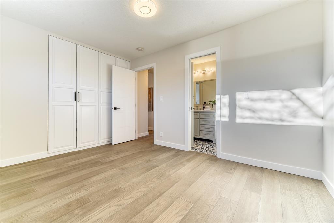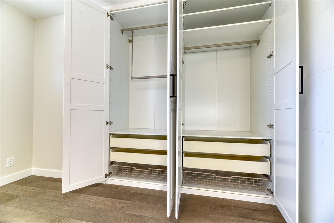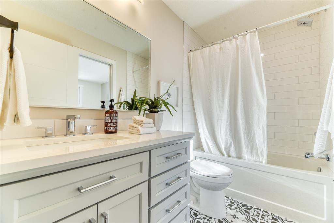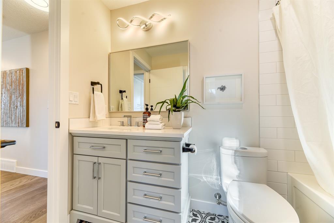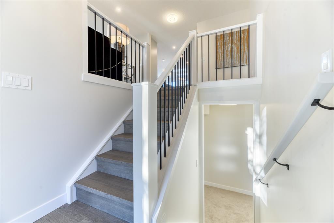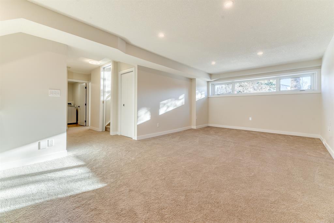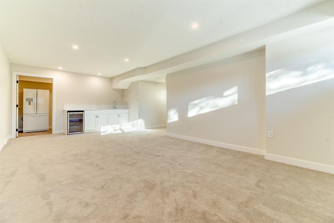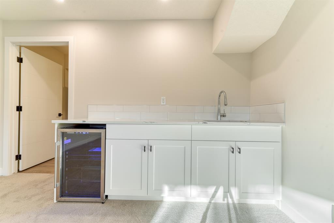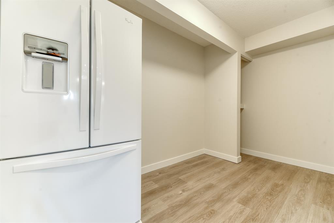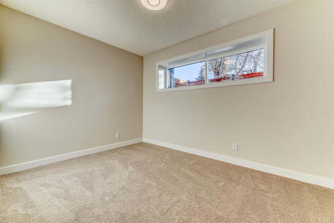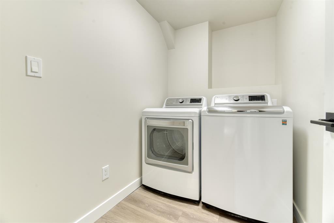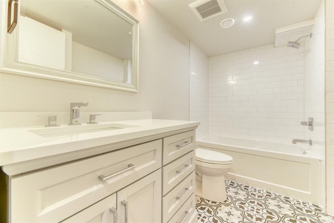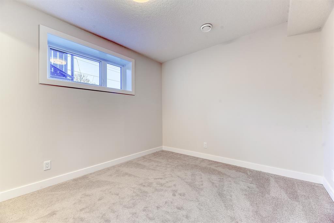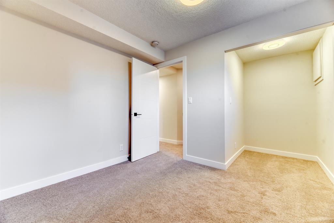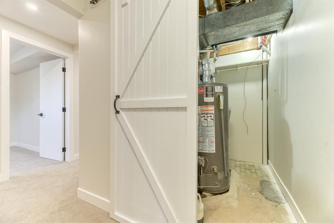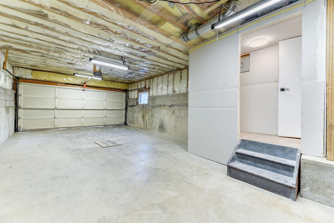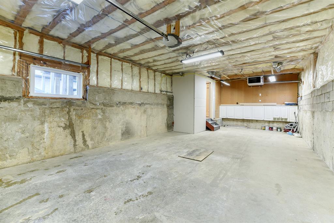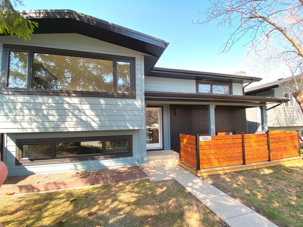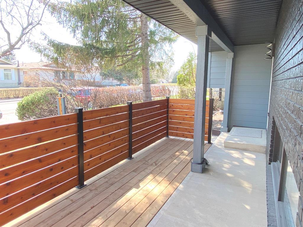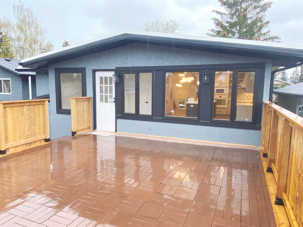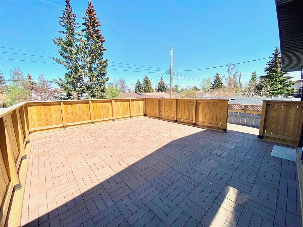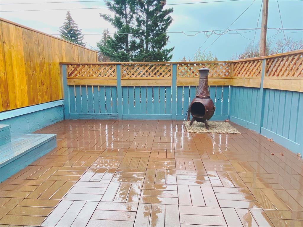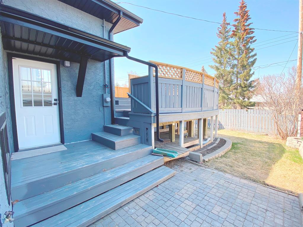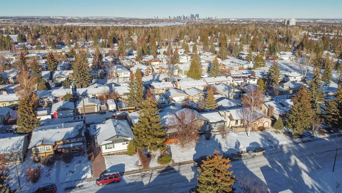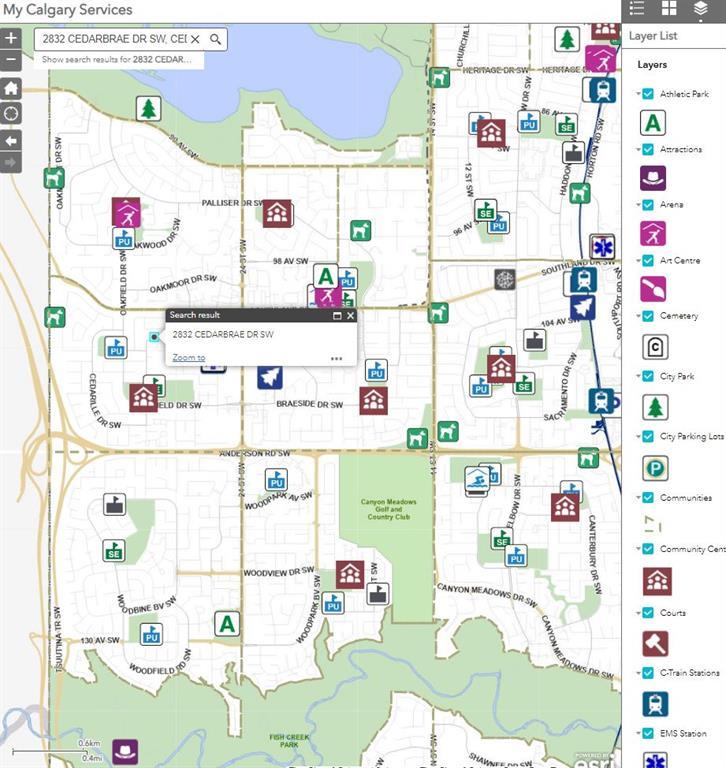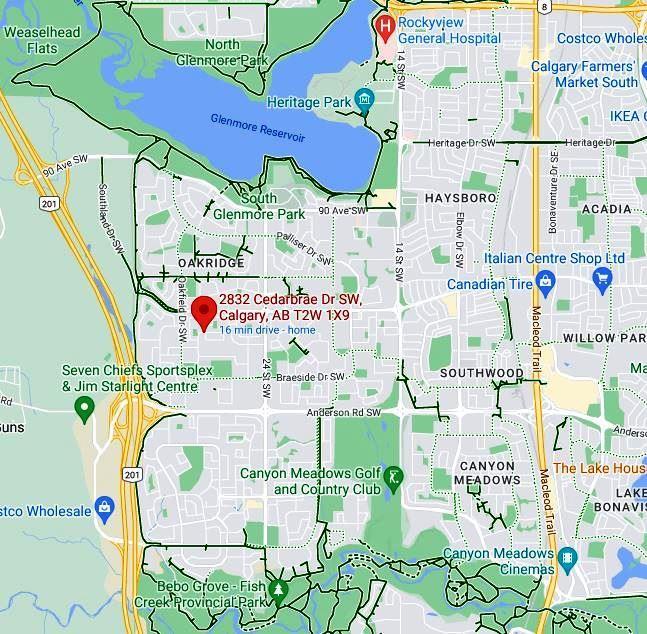- Alberta
- Calgary
2832 Cedarbrae Dr SW
CAD$760,000
CAD$760,000 要价
2832 Cedarbrae Drive SWCalgary, Alberta, T2W1X9
退市
2+232| 1468 sqft
Listing information last updated on Sun Jun 25 2023 01:08:40 GMT-0400 (Eastern Daylight Time)

Open Map
Log in to view more information
Go To LoginSummary
IDA2032702
Status退市
产权Freehold
Brokered ByRE/MAX FIRST
TypeResidential House,Detached
AgeConstructed Date: 1973
Land Size4391 sqft|4051 - 7250 sqft
Square Footage1468 sqft
RoomsBed:2+2,Bath:3
Virtual Tour
Detail
公寓楼
浴室数量3
卧室数量4
地上卧室数量2
地下卧室数量2
家用电器Washer,Refrigerator,Dishwasher,Wine Fridge,Stove,Oven,Dryer,Microwave
Architectural StyleBi-level
地下室装修Finished
地下室类型Full (Finished)
建筑日期1973
建材Wood frame
风格Detached
空调None
外墙Brick,Stucco
壁炉True
壁炉数量1
地板Carpeted,Ceramic Tile,Hardwood,Laminate,Other
地基Poured Concrete
洗手间0
供暖方式Natural gas
供暖类型Forced air
使用面积1468 sqft
楼层1
装修面积1468 sqft
类型House
土地
总面积4391 sqft|4,051 - 7,250 sqft
面积4391 sqft|4,051 - 7,250 sqft
面积false
设施Park,Playground
围墙类型Fence
景观Landscaped
Size Irregular4391.00
Attached Garage
Garage
Heated Garage
周边
设施Park,Playground
Zoning DescriptionR-C1
Other
特点Back lane,Wet bar,PVC window,Closet Organizers,No Animal Home,No Smoking Home
Basement已装修,Full(已装修)
FireplaceTrue
HeatingForced air
Remarks
** OPEN HOUSE Sun, Jun 4, 1:00-4:00 ** HIGH-END TRANSFORMATION in a family community has EVERYTHING DONE RIGHT. The unique layout of 2430+ SF of developed space has MULTIPLE AND SEPARATED LIVING SPACES AND BEDROOMS and shows craftsmanship throughout. Featuring an impressive living room, banquet dining room, oversized rec room, 4 bedrooms, private patios, and more!There are all-new windows, doors, fixtures, LED lighting, flooring (engineered hardwood main level), cabinets, and quartz countertops. The large living room has a feature fireplace surround and picture window for south sunlight. Everything is at the chef's reach in the SUPER FUNCTIONAL KITCHEN with 2 ovens, touchless faucet, and additional built-in cabinets. The dining room fits a table for 10+ and is surrounded by windows and skylights. The main level bedrooms have storage features, and the master ensuite is complete with a glass shower enclosure. The lower-level REC ROOM with wet bar and storage is fit for any family. There is a laundry room and direct access to the double, attached, HEATED & INSULATED GARAGE. Also to mention are mud rooms from the garage and back yard, high-efficiency furnace and two electrical panels. The outdoor spaces are complete with a two-level patio off the dining room ideal for large gatherings or private family time, and a quiet front patio to enjoy sunsets. In this area there are schools, shopping, firehall, MAX bus route stops, Southland Leisure Centre with wave pool, and 2 parks within 325 feet of the house. A short distance is Glenmore Reservoir, Fish Creek Park, CTrain, Costco, and the Ring Road to name a few. You do not want to regret a chance to see this MODERNIZED, LOW-MAINTENANCE, MOVE-IN READY HOME fit for your family’s long-term needs. (id:22211)
The listing data above is provided under copyright by the Canada Real Estate Association.
The listing data is deemed reliable but is not guaranteed accurate by Canada Real Estate Association nor RealMaster.
MLS®, REALTOR® & associated logos are trademarks of The Canadian Real Estate Association.
Location
Province:
Alberta
City:
Calgary
Community:
Cedarbrae
Room
Room
Level
Length
Width
Area
Recreational, Games
Lower
23.59
12.66
298.74
23.58 Ft x 12.67 Ft
卧室
Lower
12.01
8.60
103.22
12.00 Ft x 8.58 Ft
卧室
Lower
9.68
9.51
92.09
9.67 Ft x 9.50 Ft
4pc Bathroom
Lower
9.42
5.41
50.97
9.42 Ft x 5.42 Ft
仓库
Lower
12.50
6.17
77.10
12.50 Ft x 6.17 Ft
洗衣房
Lower
8.43
5.09
42.88
8.42 Ft x 5.08 Ft
Furnace
Lower
8.01
6.82
54.63
8.00 Ft x 6.83 Ft
客厅
主
21.82
13.32
290.61
21.83 Ft x 13.33 Ft
厨房
主
15.58
13.25
206.56
15.58 Ft x 13.25 Ft
餐厅
主
20.24
10.01
202.56
20.25 Ft x 10.00 Ft
主卧
主
14.57
12.66
184.48
14.58 Ft x 12.67 Ft
3pc Bathroom
主
8.83
6.43
56.75
8.83 Ft x 6.42 Ft
卧室
主
12.66
10.99
139.19
12.67 Ft x 11.00 Ft
4pc Bathroom
主
8.99
4.99
44.83
9.00 Ft x 5.00 Ft
Book Viewing
Your feedback has been submitted.
Submission Failed! Please check your input and try again or contact us

