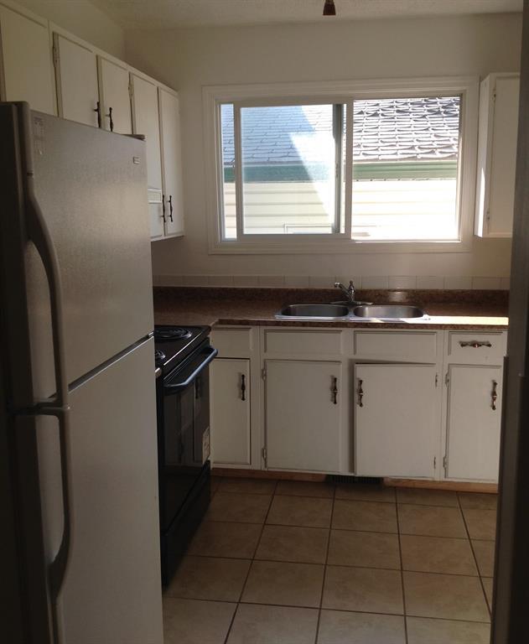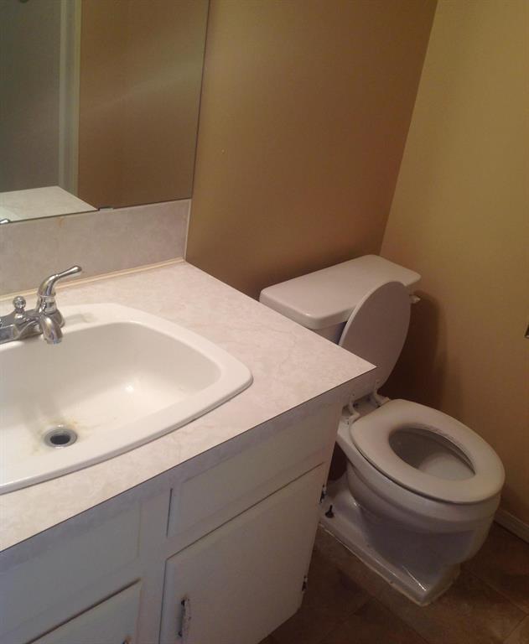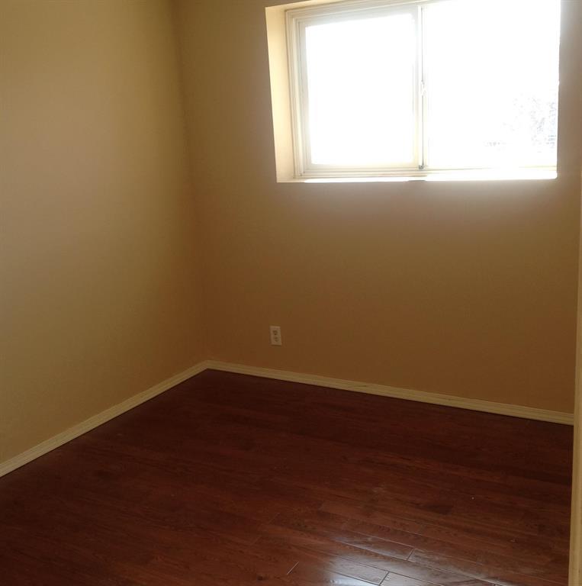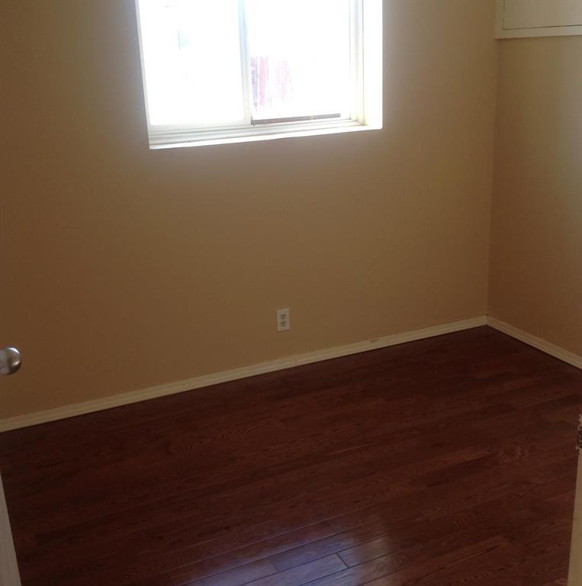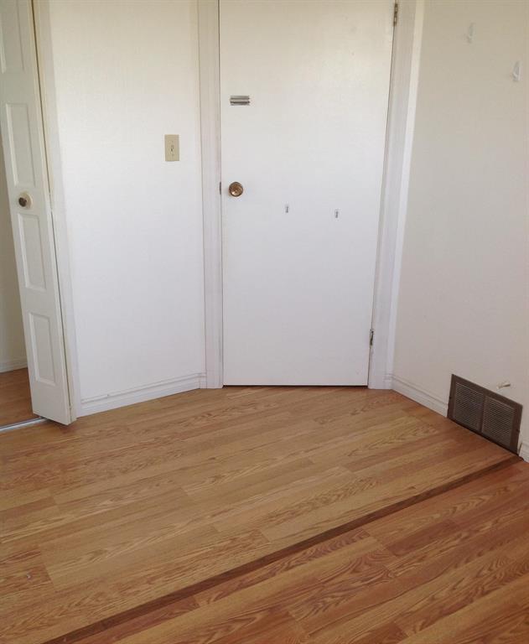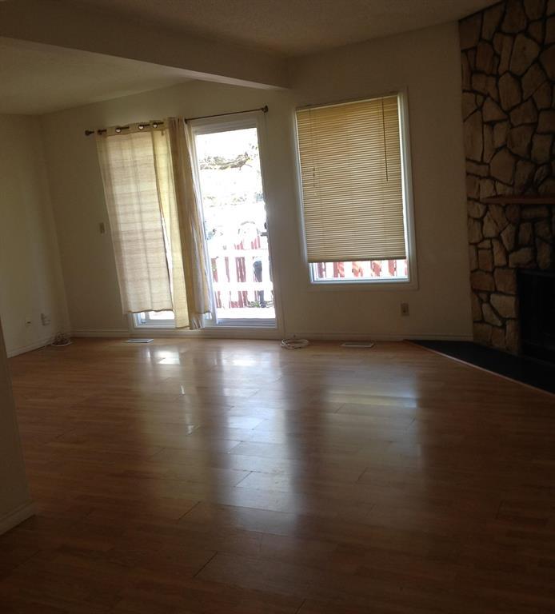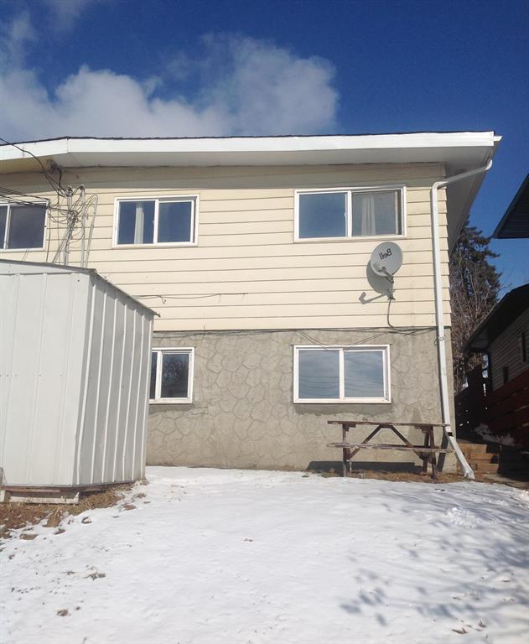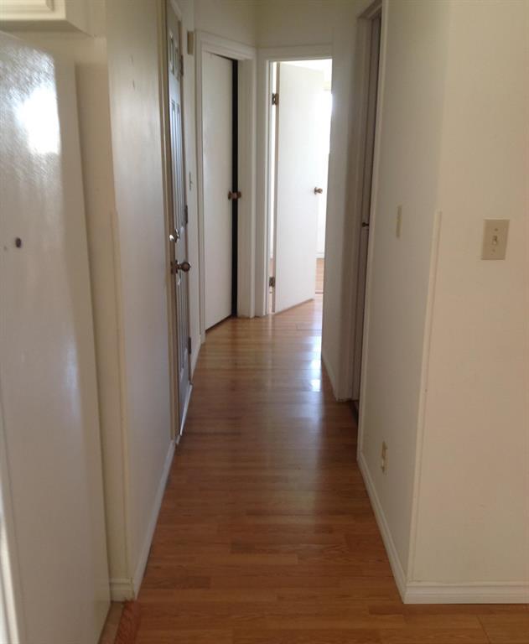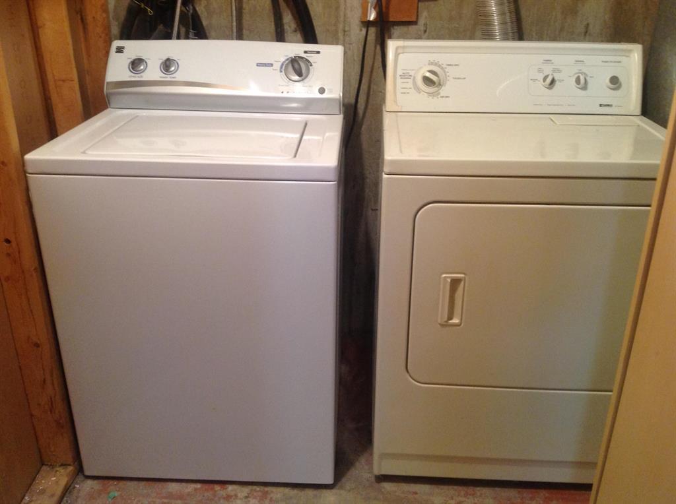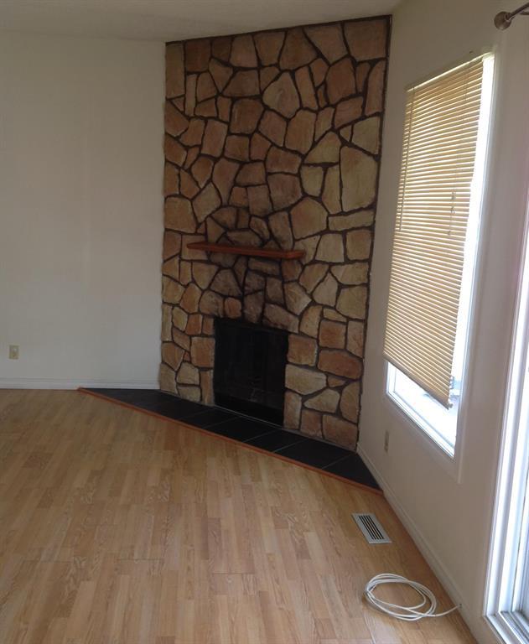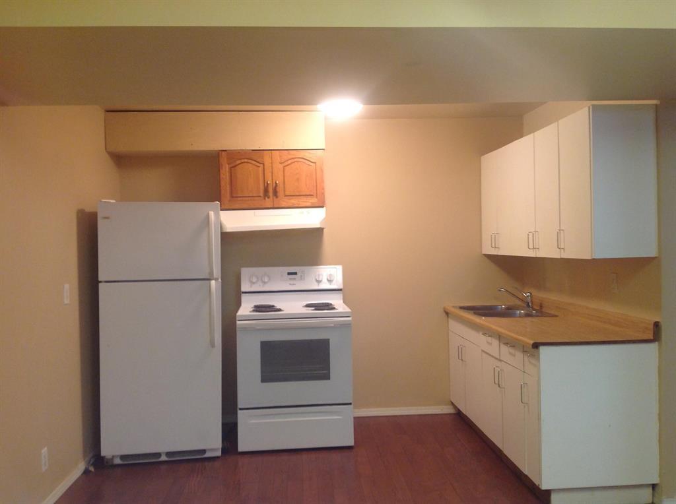- Alberta
- Calgary
2813 12 Ave SE
CAD$360,000
CAD$360,000 要价
2813 12 Avenue SECalgary, Alberta, T2A0G4
退市 · 退市 ·
2+222| 833 sqft
Listing information last updated on Tue Jun 20 2023 10:34:19 GMT-0400 (Eastern Daylight Time)

Open Map
Log in to view more information
Go To LoginSummary
IDA2053702
Status退市
产权Freehold
Brokered ByREAL BROKER
TypeResidential House,Duplex,Semi-Detached
AgeConstructed Date: 1976
Land Size279 m2|0-4050 sqft
Square Footage833 sqft
RoomsBed:2+2,Bath:2
Detail
公寓楼
浴室数量2
卧室数量4
地上卧室数量2
地下卧室数量2
家用电器Washer,Refrigerator,Stove,Dryer,Hood Fan
Architectural StyleBi-level
地下室装修Finished
地下室特点Suite
地下室类型Full (Finished)
建筑日期1976
建材Wood frame
风格Semi-detached
空调None
外墙Metal,Stone,Stucco
壁炉True
壁炉数量1
地板Hardwood,Laminate,Tile
地基Poured Concrete
洗手间0
供暖方式Natural gas
供暖类型Forced air
使用面积833 sqft
装修面积833 sqft
类型Duplex
土地
总面积279 m2|0-4,050 sqft
面积279 m2|0-4,050 sqft
面积false
设施Playground
围墙类型Fence,Partially fenced
景观Lawn
Size Irregular279.00
周边
设施Playground
Zoning DescriptionR-C2
Other
特点Back lane
Basement已装修,卧室,Full(已装修)
FireplaceTrue
HeatingForced air
Remarks
Welcome to this stunning 4-bedroom home that boasts an enchanting blend of elegance and functionality. Located in a desirable neighborhood, this residence offers a truly exceptional living experience. With 2 bedrooms on the upper level and 2 on the lower level, this spacious abode provides ample space for a growing family or for hosting guests. beauty of the hardwood flooring that adorns the basement, exuding warmth and character throughout. The focal point of the cozy living room is a wood-burning fireplace, perfect for chilly evenings, creating a serene ambiance and inviting atmosphere. The upper level features vinyl flooring, offering both durability and easy maintenance. The elegant tiled floors in the common areas further enhance the charm and style of the home, adding a touch of sophistication to the overall aesthetic. One of the highlights of this property is the main floor balcony, an ideal spot for enjoying your morning coffee or relishing in the serenity of the neighborhood. It provides a tranquil outdoor space to unwind and soak up the sunshine, making it perfect for relaxation or entertaining friends and family.This home is conveniently located near schools and a bike path, making it ideal for families with children or those who enjoy an active lifestyle. The egress windows in the basement bedrooms ensure safety and provide natural light, creating bright and welcoming spaces.Additionally, the property's proximity to the Max Bell Arena allows for easy access to sports and recreational activities. The close proximity to amenities such as shopping centers, restaurants, and parks adds convenience to your daily life. (id:22211)
The listing data above is provided under copyright by the Canada Real Estate Association.
The listing data is deemed reliable but is not guaranteed accurate by Canada Real Estate Association nor RealMaster.
MLS®, REALTOR® & associated logos are trademarks of The Canadian Real Estate Association.
Location
Province:
Alberta
City:
Calgary
Community:
Albert Park/Radisson Heights
Room
Room
Level
Length
Width
Area
卧室
地下室
11.75
8.66
101.73
11.75 Ft x 8.67 Ft
卧室
地下室
10.33
9.09
93.92
10.33 Ft x 9.08 Ft
客厅
地下室
12.07
10.56
127.55
12.08 Ft x 10.58 Ft
厨房
地下室
10.24
9.19
94.03
10.25 Ft x 9.17 Ft
餐厅
地下室
9.58
9.09
87.06
9.58 Ft x 9.08 Ft
3pc Bathroom
地下室
7.58
6.50
49.23
7.58 Ft x 6.50 Ft
主卧
主
12.43
10.43
129.73
12.42 Ft x 10.42 Ft
卧室
主
10.99
8.43
92.67
11.00 Ft x 8.42 Ft
客厅
主
19.26
12.01
231.25
19.25 Ft x 12.00 Ft
厨房
主
9.42
8.92
84.03
9.42 Ft x 8.92 Ft
4pc Bathroom
主
7.41
5.84
43.30
7.42 Ft x 5.83 Ft
Book Viewing
Your feedback has been submitted.
Submission Failed! Please check your input and try again or contact us

