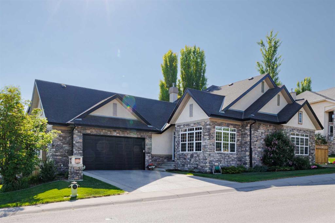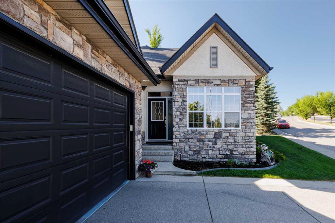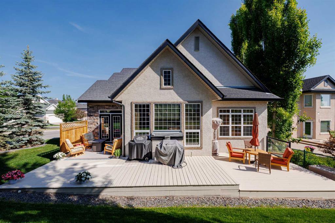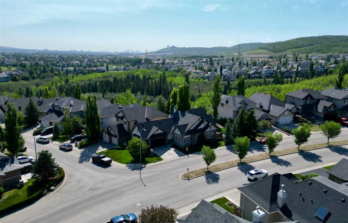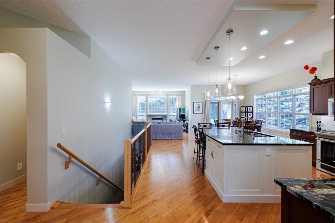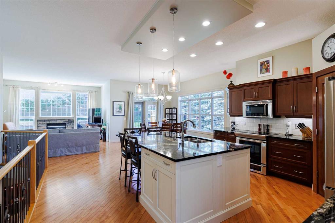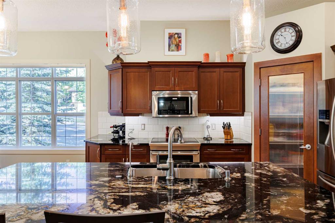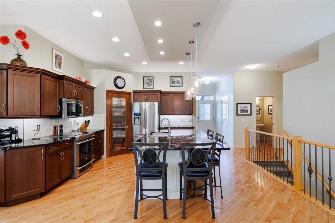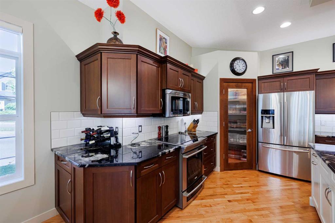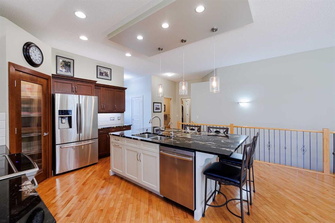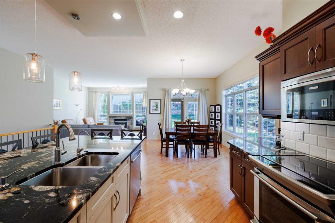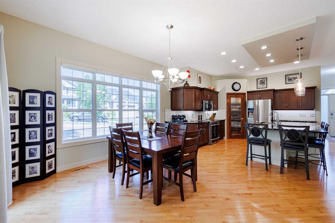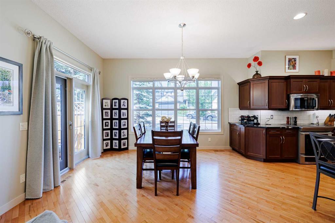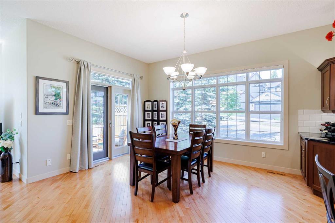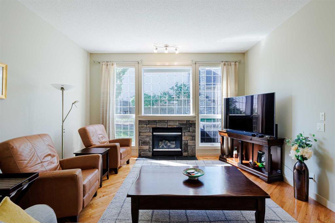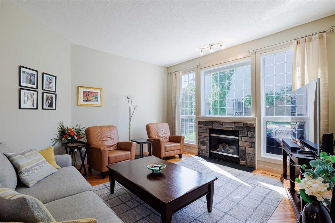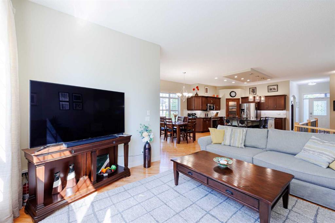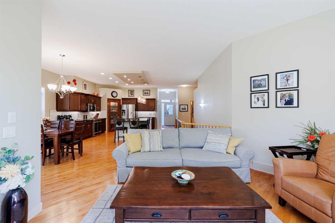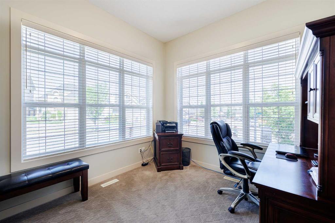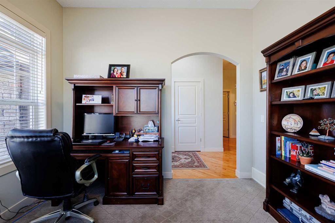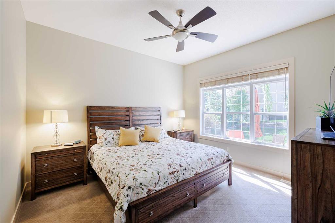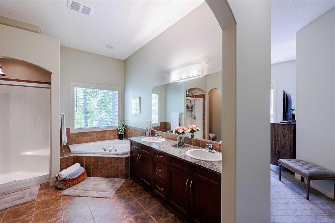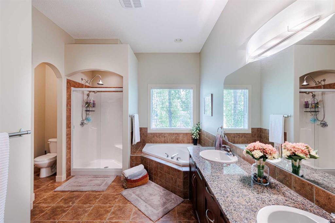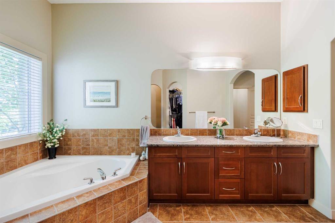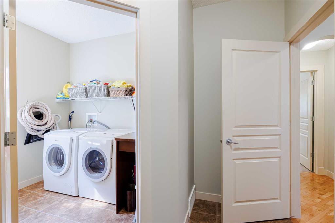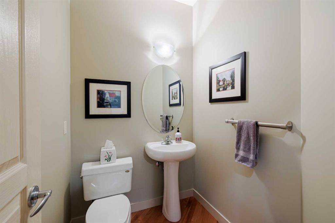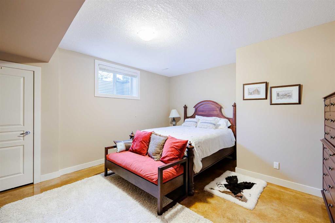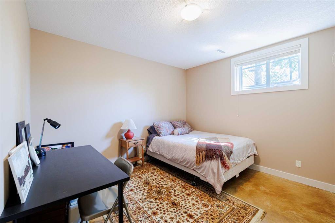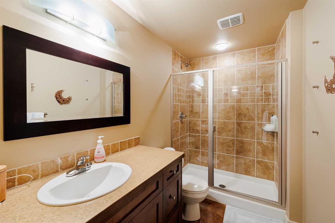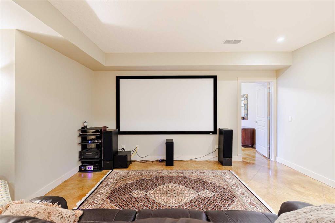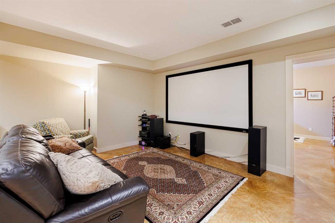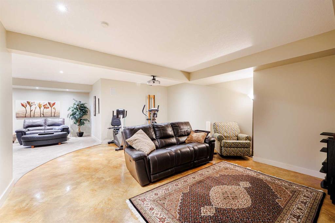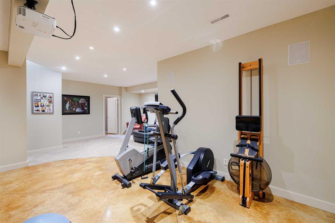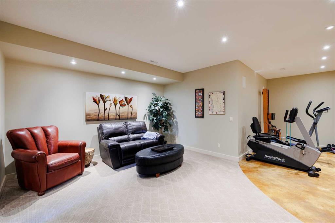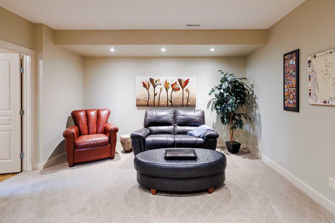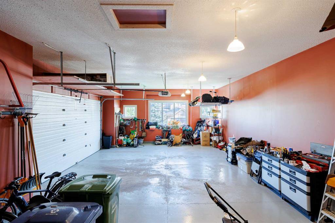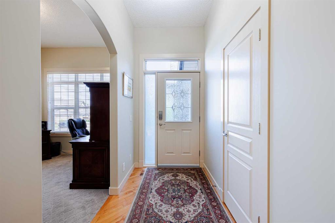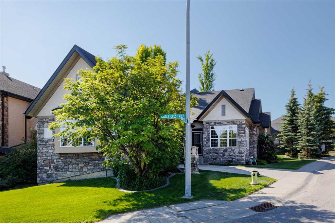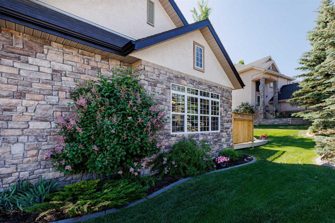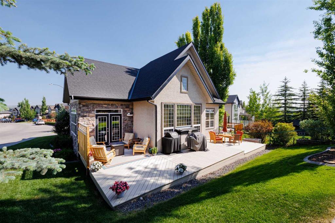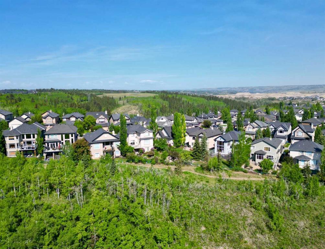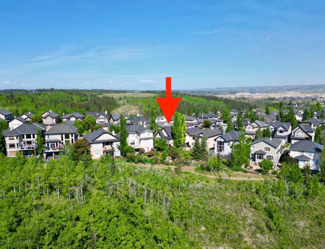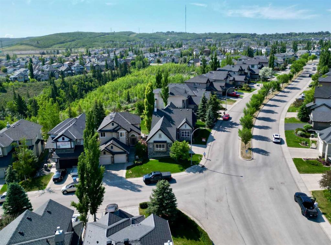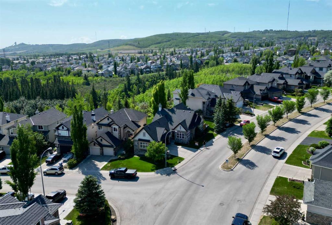- Alberta
- Calgary
279 Valley Crest Rise
CAD$824,900
CAD$824,900 要价
279 Valley Crest RiseCalgary, Alberta, T3B5Y3
退市 · 退市 ·
1+233| 1610 sqft
Listing information last updated on Wed Jun 14 2023 12:32:45 GMT-0400 (Eastern Daylight Time)

Open Map
Log in to view more information
Go To LoginSummary
IDA2055667
Status退市
产权Freehold
Brokered ByRE/MAX FIRST
TypeResidential House,Detached,Bungalow
AgeConstructed Date: 2002
Land Size614 m2|4051 - 7250 sqft
Square Footage1610 sqft
RoomsBed:1+2,Bath:3
Detail
公寓楼
浴室数量3
卧室数量3
地上卧室数量1
地下卧室数量2
家用电器Washer,Dishwasher,Stove,Dryer,Window Coverings,Garage door opener
Architectural StyleBungalow
地下室装修Finished
地下室类型Full (Finished)
建筑日期2002
建材Wood frame
风格Detached
空调Central air conditioning
外墙Stone,Stucco
壁炉True
壁炉数量1
地板Carpeted,Ceramic Tile,Concrete,Hardwood
地基Poured Concrete
洗手间1
供暖类型Other,Forced air
使用面积1610 sqft
楼层1
装修面积1610 sqft
类型House
土地
总面积614 m2|4,051 - 7,250 sqft
面积614 m2|4,051 - 7,250 sqft
面积false
设施Golf Course,Park,Playground
围墙类型Not fenced
景观Landscaped,Lawn,Underground sprinkler
Size Irregular614.00
周边
设施Golf Course,Park,Playground
社区特点Golf Course Development
Zoning DescriptionR-C1
Other
特点See remarks,Closet Organizers
Basement已装修,Full(已装修)
FireplaceTrue
HeatingOther,Forced air
Remarks
Welcome to this charming, extensively updated bungalow situated beautifully on a corner lot in the desirable community of Valley Ridge. As you step inside, you'll be greeted by an open floor plan that creates a warm and inviting atmosphere. The main living and dining area features gorgeous hardwood flooring that adds a touch of elegance to the space. With 10-foot ceilings throughout, making the home feels spacious and airy. The backyard of this bungalow is a true gem. A great back deck extends along the back of the home, providing ample space for outdoor entertaining and relaxation. The deck is equipped with a gas line, making it convenient for barbecues and outdoor cooking. Cooking and meal prepping is a chef's dream in this amazing kitchen, boasting stainless steel appliances and a large island with a breakfast bar seating area. The granite countertops and tile backsplash add a classy touch to the space. A corner pantry provides plenty of storage for all your culinary needs. The kitchen opens up to the dining area, which offers access to the tranquil back deck. Surrounded by beautiful windows, the dining space provides a picturesque view of the meticulously maintained yard and landscaping. The living room is a cozy retreat, featuring large windows that flood the space with natural light. A fireplace with a stone surround and mantle adds a focal point to the room, creating a warm and inviting ambiance. Making it the perfect spot to curl up with a book or gather with loved ones. The primary bedroom is a true sanctuary, offering a double vanity, corner soaking tub, stand-alone shower, and a large walk-in closet with built-ins. With a ceiling fan and views overlooking the private yard and extensive patio space, this bedroom provides a serene and relaxing retreat. Convenience is key with a main floor laundry room equipped with built-in shelving. The lower level of this bungalow offers additional living space that is flexible for many different needs. Whether you envisi on a large living room area or a home gym, this space has the potential to become whatever you desire. Additionally, there are two spacious bedrooms and a 3-piece bathroom, providing ample room for guests or family members. Other notable features of this listing include a fantastic oversized garage, which provides plenty of space for parking and storage. This lovely home is a true gem just waiting to call you home, offering a comfortable and luxurious lifestyle with a quick escape to the mountains and easy access to the city and all amenities! Pride of ownership is seen throughout. (id:22211)
The listing data above is provided under copyright by the Canada Real Estate Association.
The listing data is deemed reliable but is not guaranteed accurate by Canada Real Estate Association nor RealMaster.
MLS®, REALTOR® & associated logos are trademarks of The Canadian Real Estate Association.
Location
Province:
Alberta
City:
Calgary
Community:
Valley Ridge
Room
Room
Level
Length
Width
Area
家庭
Lower
11.52
15.49
178.33
11.50 Ft x 15.50 Ft
卧室
Lower
12.07
10.50
126.76
12.08 Ft x 10.50 Ft
卧室
Lower
16.24
14.34
232.84
16.25 Ft x 14.33 Ft
Exercise
Lower
16.17
9.84
159.20
16.17 Ft x 9.83 Ft
小厅
Lower
14.24
11.09
157.90
14.25 Ft x 11.08 Ft
仓库
Lower
18.83
18.57
349.70
18.83 Ft x 18.58 Ft
3pc Bathroom
Lower
NaN
Measurements not available
客厅
主
15.32
14.83
227.21
15.33 Ft x 14.83 Ft
餐厅
主
12.24
11.75
143.73
12.25 Ft x 11.75 Ft
厨房
主
15.09
12.50
188.65
15.08 Ft x 12.50 Ft
主卧
主
16.67
13.48
224.74
16.67 Ft x 13.50 Ft
洗衣房
主
8.60
6.92
59.51
8.58 Ft x 6.92 Ft
办公室
主
11.15
9.91
110.52
11.17 Ft x 9.92 Ft
2pc Bathroom
主
NaN
Measurements not available
5pc Bathroom
主
NaN
Measurements not available
Book Viewing
Your feedback has been submitted.
Submission Failed! Please check your input and try again or contact us

