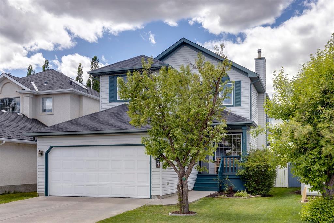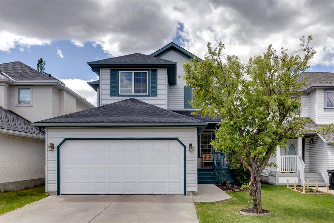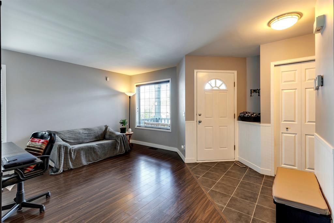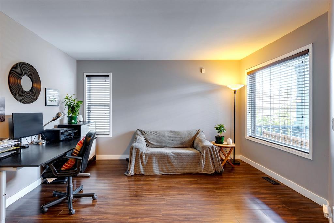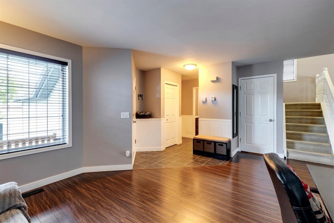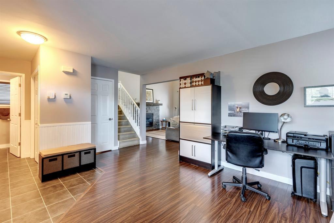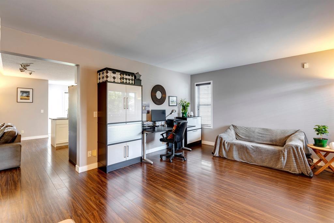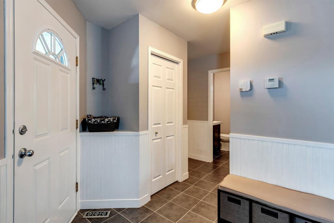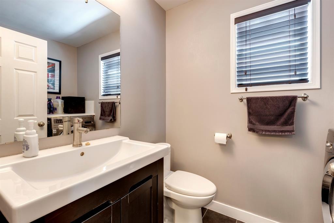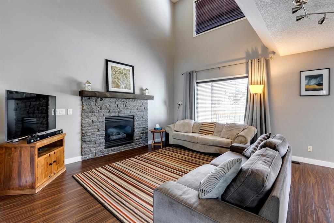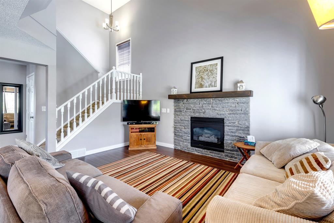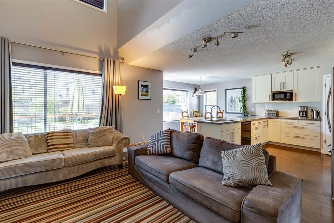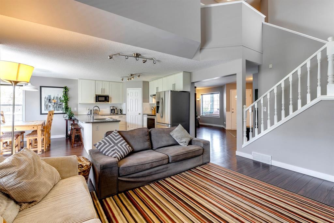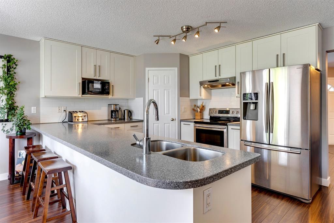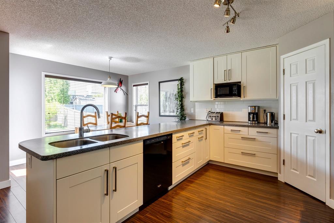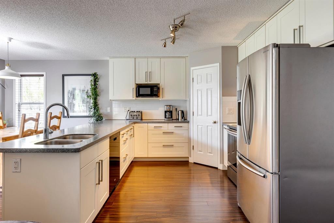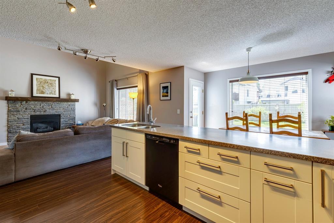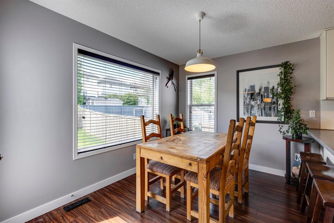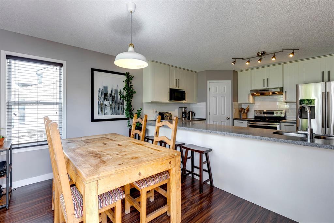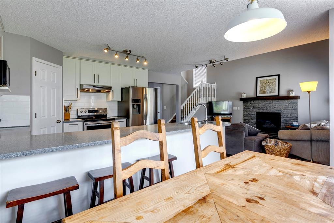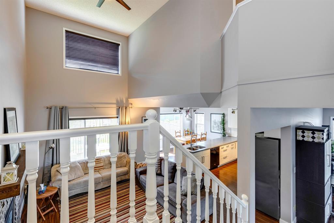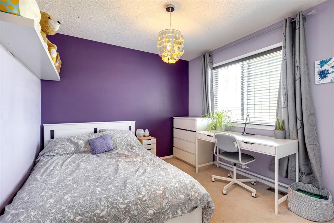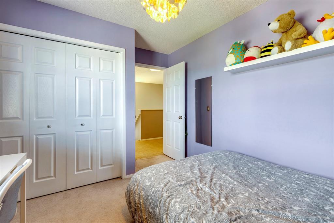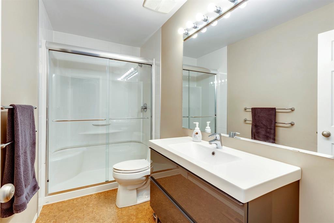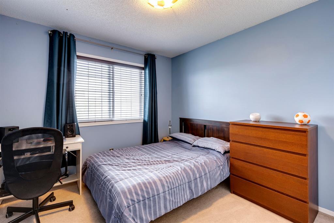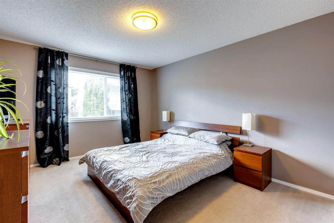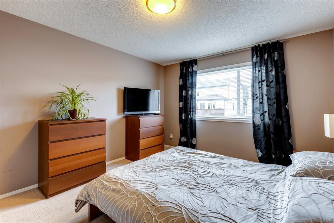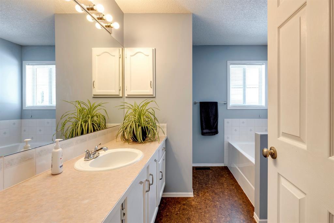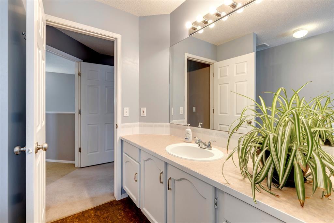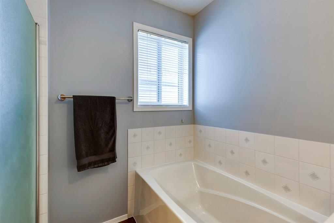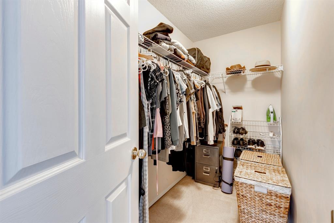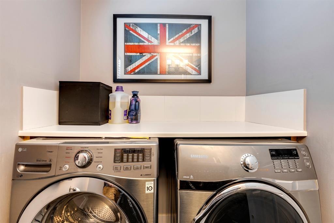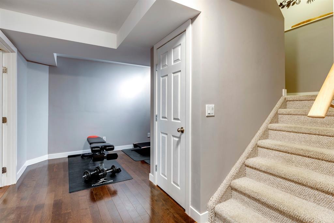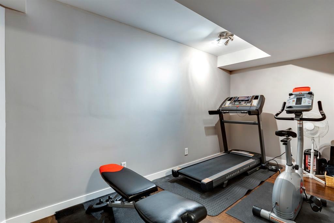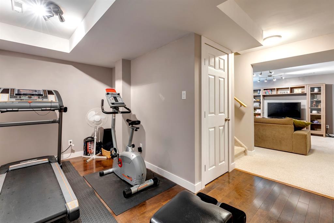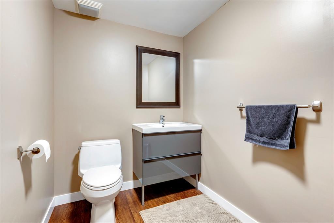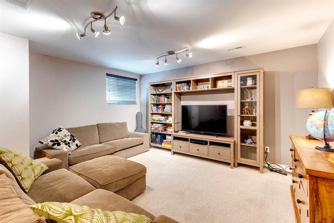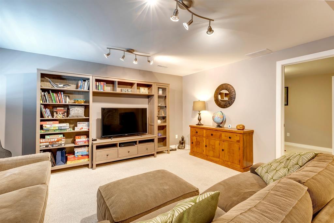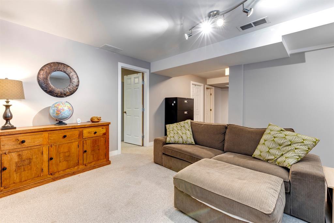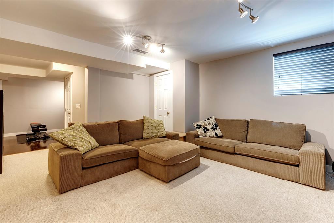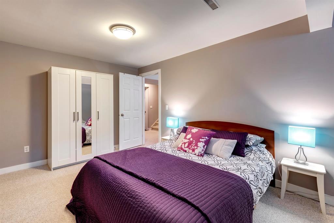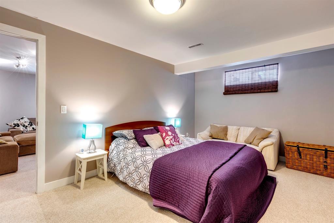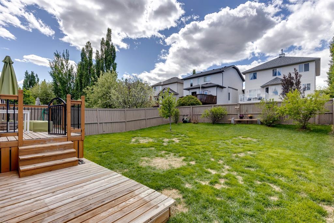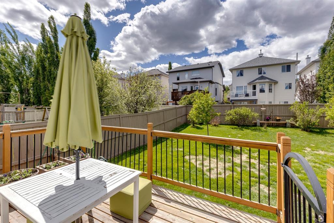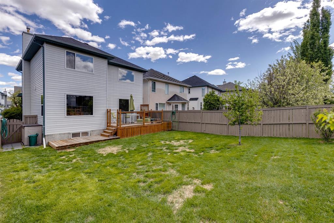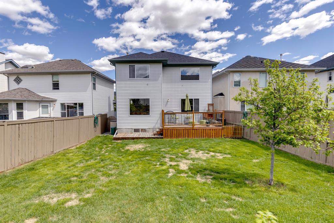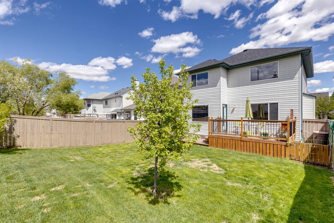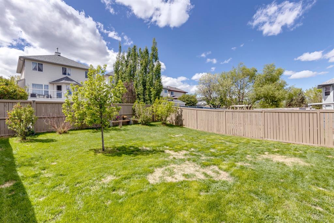- Alberta
- Calgary
270 Hidden Valley Grove NW
CAD$599,000
CAD$599,000 要价
270 Hidden Valley Grove NWCalgary, Alberta, T3A5W9
退市 · 退市 ·
3+144| 1747.29 sqft
Listing information last updated on Mon Jun 12 2023 13:35:19 GMT-0400 (Eastern Daylight Time)

Open Map
Log in to view more information
Go To LoginSummary
IDA2051510
Status退市
产权Freehold
Brokered ByREAL BROKER
TypeResidential House,Detached
AgeConstructed Date: 1997
Land Size429 m2|4051 - 7250 sqft
Square Footage1747.29 sqft
RoomsBed:3+1,Bath:4
Virtual Tour
Detail
公寓楼
浴室数量4
卧室数量4
地上卧室数量3
地下卧室数量1
家用电器Washer,Refrigerator,Dishwasher,Stove,Dryer,Hood Fan,Window Coverings
地下室装修Finished
地下室类型Full (Finished)
建筑日期1997
建材Wood frame
风格Detached
空调None
外墙Vinyl siding
壁炉True
壁炉数量1
地板Carpeted,Ceramic Tile,Laminate
地基Poured Concrete
洗手间2
供暖方式Natural gas
供暖类型Forced air
使用面积1747.29 sqft
楼层2
装修面积1747.29 sqft
类型House
土地
总面积429 m2|4,051 - 7,250 sqft
面积429 m2|4,051 - 7,250 sqft
面积false
设施Golf Course,Playground
围墙类型Fence
景观Landscaped
Size Irregular429.00
周边
设施Golf Course,Playground
社区特点Golf Course Development
Zoning DescriptionR-C1
Other
特点Cul-de-sac,PVC window
Basement已装修,Full(已装修)
FireplaceTrue
HeatingForced air
Remarks
Welcome to this thoughtfully upgraded 4 bedroom family residence, ideally situated on a peaceful street within the warm and welcoming community of Hidden Valley. As you step inside, prepare to be enchanted by the soaring high ceilings that elevate the home to new heights of elegance and comfort. The main floor presents a well-designed layout. You are initially greeted by a versatile front flex room suitable for either a den or a formal dining room. The renovated kitchen has beautiful, durable, new staron counter tops, ample cabinet storage and counter space. Bathed in southwest-facing sunlight, the two-storey high ceiling living room exudes a sense of openness and radiance, creating a truly inviting atmosphere. Adjacent to the living room/kitchen, a good-sized deck awaits, extending your living space outdoors for delightful moments of relaxation and entertainment. Venture to the second floor, where tranquility reigns supreme. Three comfortable bedrooms beckon. The south-facing master bedroom indulges with a walk-in closet and an ensuite featuring a luxurious soaker tub and a separate shower.Completing this remarkable home, the fully finished basement awaits, providing an additional space for recreation, be it a game room or a home theatre, fostering countless cherished memories. In addition, you’ll appreciate a small fitness / flex area in the basement. There is also a large 4th bedroom, that allows for guest stays or a roomy refuge for a teen. Another important thing to note is the roof was replaced in 2021.Located in close proximity to esteemed K-9 schools, shopping centers, scenic walking pathways, and expansive playfields, this residence seamlessly combines convenience and leisure. Additionally, an express public bus offers a swift commute to Downtown, allowing you to easily access the vibrant heart of the city. Don't miss the opportunity to experience this wonderful home—reach out to your trusted realtor today and arrange a viewing. (id:22211)
The listing data above is provided under copyright by the Canada Real Estate Association.
The listing data is deemed reliable but is not guaranteed accurate by Canada Real Estate Association nor RealMaster.
MLS®, REALTOR® & associated logos are trademarks of The Canadian Real Estate Association.
Location
Province:
Alberta
City:
Calgary
Community:
Hidden Valley
Room
Room
Level
Length
Width
Area
3pc Bathroom
Second
10.24
4.99
51.05
10.25 Ft x 5.00 Ft
4pc Bathroom
Second
9.84
8.43
82.99
9.83 Ft x 8.42 Ft
卧室
Second
12.34
9.91
122.23
12.33 Ft x 9.92 Ft
卧室
Second
10.01
12.07
120.81
10.00 Ft x 12.08 Ft
主卧
Second
11.52
13.91
160.19
11.50 Ft x 13.92 Ft
2pc Bathroom
地下室
10.50
5.68
59.59
10.50 Ft x 5.67 Ft
卧室
地下室
10.50
16.24
170.50
10.50 Ft x 16.25 Ft
Exercise
地下室
14.67
7.19
105.37
14.67 Ft x 7.17 Ft
Recreational, Games
地下室
14.57
14.67
213.63
14.58 Ft x 14.67 Ft
Furnace
地下室
10.50
9.42
98.86
10.50 Ft x 9.42 Ft
餐厅
主
11.42
9.19
104.88
11.42 Ft x 9.17 Ft
厨房
主
11.42
10.17
116.12
11.42 Ft x 10.17 Ft
洗衣房
主
5.51
3.84
21.16
5.50 Ft x 3.83 Ft
客厅
主
10.83
13.25
143.50
10.83 Ft x 13.25 Ft
客厅
主
14.99
15.32
229.72
15.00 Ft x 15.33 Ft
2pc Bathroom
主
5.51
3.84
21.16
5.50 Ft x 3.83 Ft
Book Viewing
Your feedback has been submitted.
Submission Failed! Please check your input and try again or contact us

