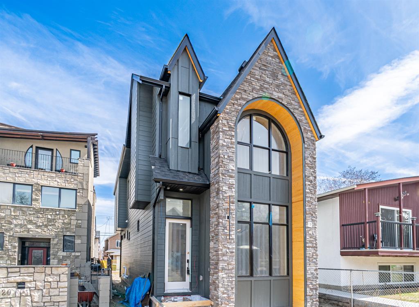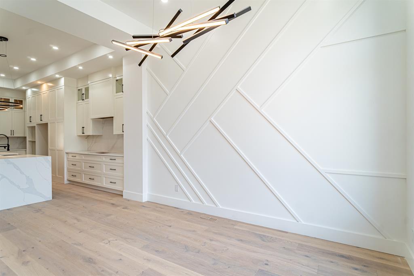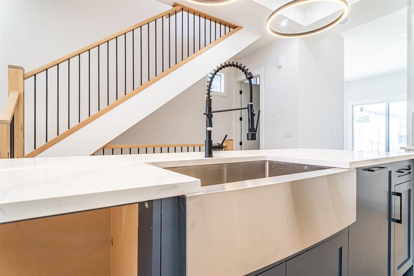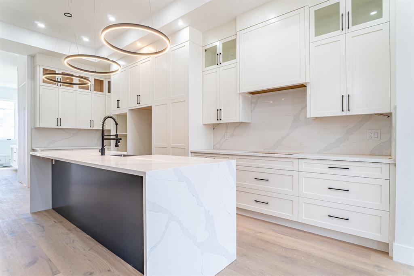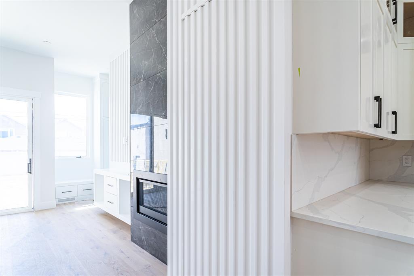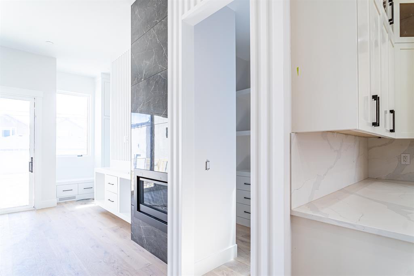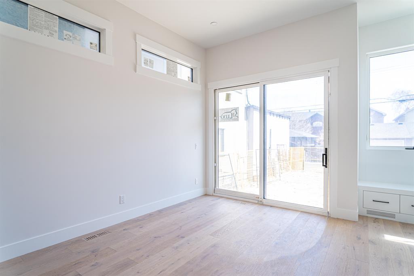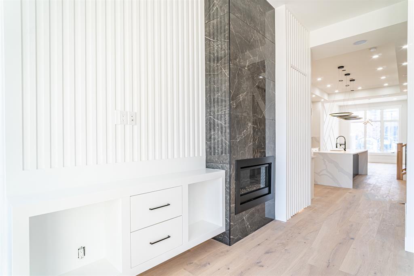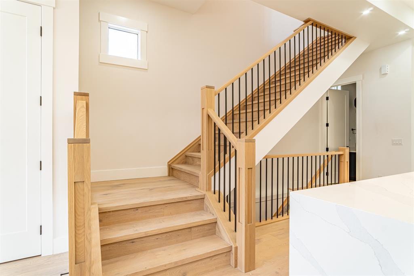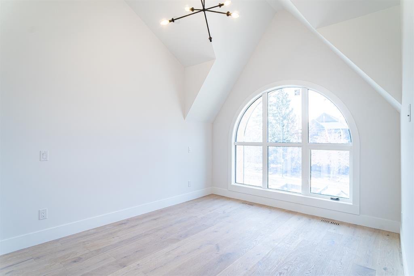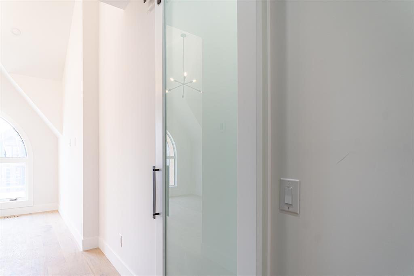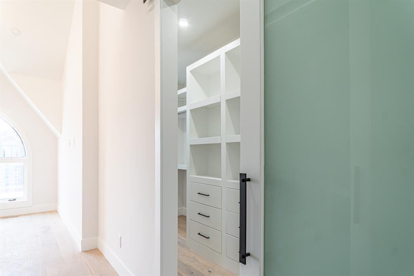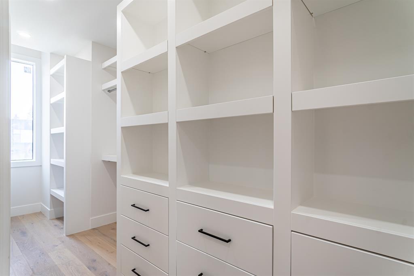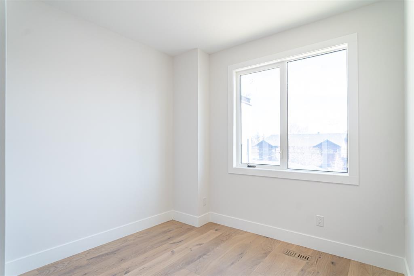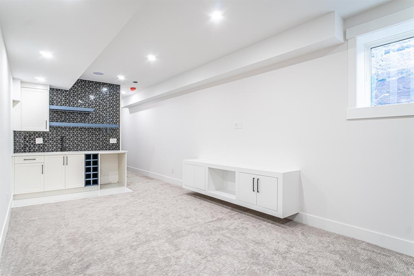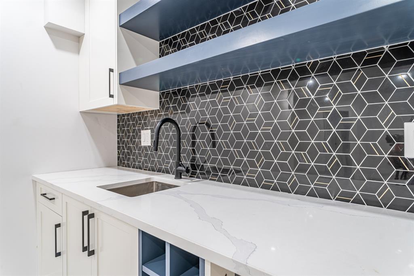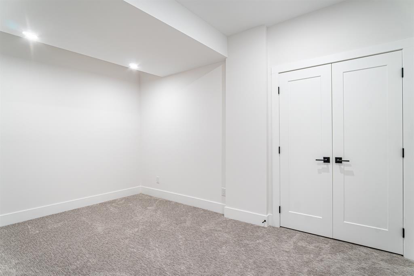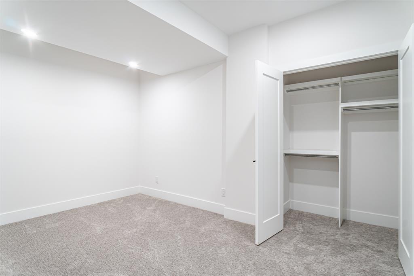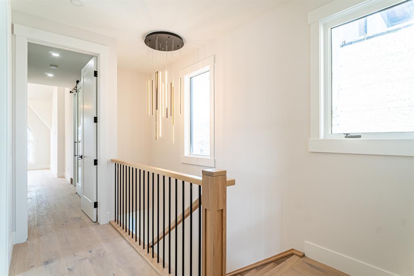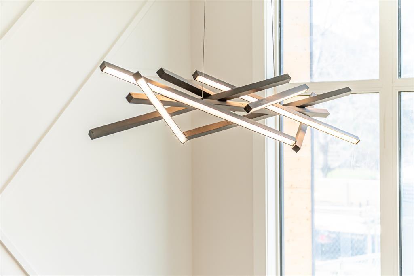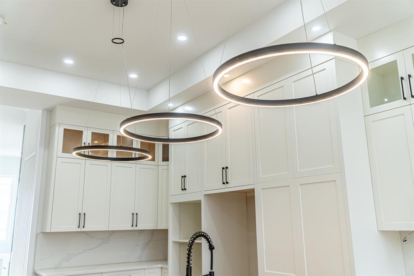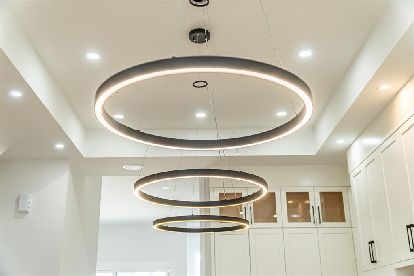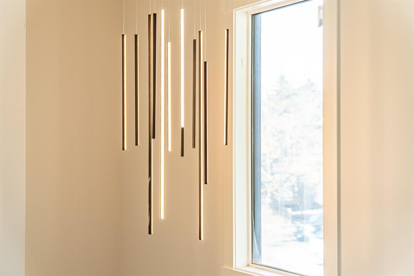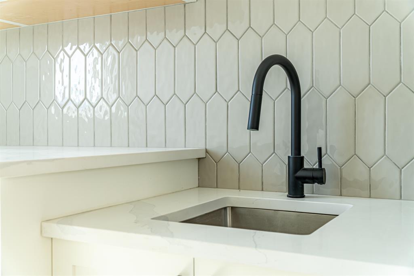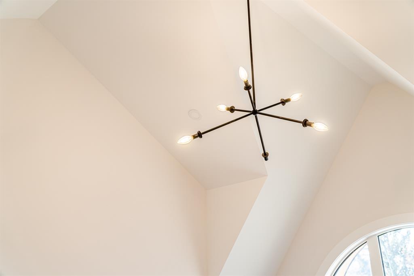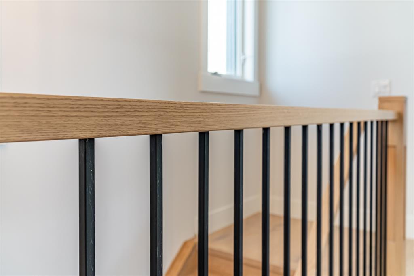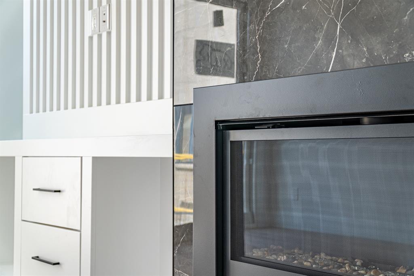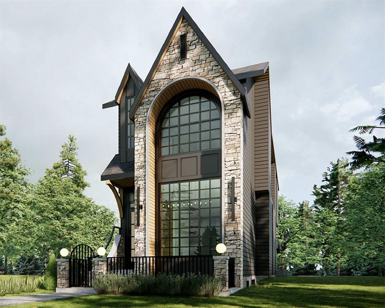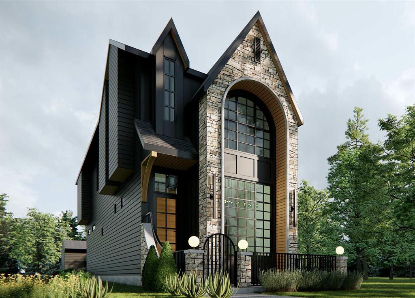- Alberta
- Calgary
2622 25a St SW
CAD$1,074,900
CAD$1,074,900 要价
2622 25A Street SWCalgary, Alberta, T3E1Z4
退市 · 退市 ·
3+152| 2002.98 sqft
Listing information last updated on Mon Jul 10 2023 22:26:05 GMT-0400 (Eastern Daylight Time)

Open Map
Log in to view more information
Go To LoginSummary
IDA2043790
Status退市
产权Freehold
Brokered ByRE/MAX HOUSE OF REAL ESTATE
TypeResidential House,Detached
Age New building
Land Size288 m2|0-4050 sqft
Square Footage2002.98 sqft
RoomsBed:3+1,Bath:5
Detail
公寓楼
浴室数量5
卧室数量4
地上卧室数量3
地下卧室数量1
房龄New building
家用电器Washer,Cooktop - Gas,Dryer,Microwave,Oven - Built-In,Hood Fan,Garage door opener
地下室装修Finished
地下室类型Full (Finished)
建材Wood frame
风格Detached
外墙Stone,Wood siding
壁炉True
壁炉数量1
地板Carpeted,Hardwood,Tile
地基Poured Concrete
洗手间1
供暖方式Natural gas
供暖类型Forced air,In Floor Heating
使用面积2002.98 sqft
楼层2
装修面积2002.98 sqft
类型House
土地
总面积288 m2|0-4,050 sqft
面积288 m2|0-4,050 sqft
面积false
设施Park,Playground,Recreation Nearby
围墙类型Fence
Size Irregular288.00
周边
设施Park,Playground,Recreation Nearby
Zoning DescriptionR-C2
Other
特点Back lane,Wet bar,No Animal Home,No Smoking Home
Basement已装修,Full(已装修)
FireplaceTrue
HeatingForced air,In Floor Heating
Remarks
Stunning Detached & brand new Modern Farmhouse in popular Richmond designed by John Trinh & Associates. Excellent curb appeal and a wow first impression with the future large private fenced in front poured concrete patio allow you an excellent space to enjoy throughout the day and night. Stepping inside you’re sure to be impressed by the soaring 11 ft.tall ceilings and the excellent floor plan that makes this home flow so well and feel even larger than its 2000+ sq. ft. above grade & nearly 2850 sq. ft. total finished area. A beautiful feature wall in the front dining area and a massive waterfall white quartz kitchen island is perfect for inspired chef’s looking to create. Loads of full height custom kitchen cabinets, with pull out drawers and decorative glass display cabinets above. Beautiful lighting throughout highlight many of the wonderful features of the home. Stainless Bosch appliance package is soon to be installed to finish off the kitchen. Another great feature of the home is the huge kitchen pantry that is located behind a hidden door. The main floor living room features a cozy gas fireplace with a custom built in TV stand and access to the large future back deck and double garage. Entrance in the back features more custom built ins and a mud room to hide away all the mess:). Travel upstairs to find 3 bedrooms, each of which has its own private ensuite. The primary bedroom features vaulted ceilings and a huge walk in closet with loads of custom built ins. The primary ensuite features a gorgeous steam shower, free standing soaker tub and double sinks. Upstairs laundry of course as well.Downstairs features a large open floor plan, with private office area, convenient wet bar tucked away to the side and a built in TV console. The 4th bedroom has a large closet and is next to the 4th full bath. This home features roughed in in-floor heat & AC and is located close to several Elementary & Junior high schools. Also . Located on a tree lined street, close to tr ansit, bike lanes, shopping and Marda Loop. Home should be fully complete for a possible May possession date. Call your favourite realtor today to book a private showing and see the many excellent features of the home for yourselves. (id:22211)
The listing data above is provided under copyright by the Canada Real Estate Association.
The listing data is deemed reliable but is not guaranteed accurate by Canada Real Estate Association nor RealMaster.
MLS®, REALTOR® & associated logos are trademarks of The Canadian Real Estate Association.
Location
Province:
Alberta
City:
Calgary
Community:
Richmond
Room
Room
Level
Length
Width
Area
主卧
Second
12.99
10.93
141.94
13.00 Ft x 10.92 Ft
5pc Bathroom
Second
12.43
9.51
118.31
12.42 Ft x 9.50 Ft
其他
Second
19.26
3.90
75.19
19.25 Ft x 3.92 Ft
卧室
Second
9.68
8.99
87.00
9.67 Ft x 9.00 Ft
3pc Bathroom
Second
7.32
6.00
43.93
7.33 Ft x 6.00 Ft
卧室
Second
9.91
9.51
94.27
9.92 Ft x 9.50 Ft
3pc Bathroom
Second
8.33
5.91
49.21
8.33 Ft x 5.92 Ft
Recreational, Games
地下室
24.74
10.93
270.26
24.75 Ft x 10.92 Ft
卧室
地下室
14.57
9.42
137.16
14.58 Ft x 9.42 Ft
4pc Bathroom
地下室
10.66
4.92
52.47
10.67 Ft x 4.92 Ft
小厅
地下室
9.51
5.25
49.94
9.50 Ft x 5.25 Ft
Furnace
地下室
10.76
5.68
61.08
10.75 Ft x 5.67 Ft
客厅
主
13.75
12.34
169.58
13.75 Ft x 12.33 Ft
厨房
主
20.83
8.50
177.03
20.83 Ft x 8.50 Ft
餐厅
主
15.81
10.93
172.77
15.83 Ft x 10.92 Ft
其他
主
6.43
6.07
39.03
6.42 Ft x 6.08 Ft
2pc Bathroom
主
5.41
5.09
27.53
5.42 Ft x 5.08 Ft
Book Viewing
Your feedback has been submitted.
Submission Failed! Please check your input and try again or contact us

