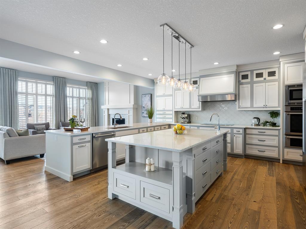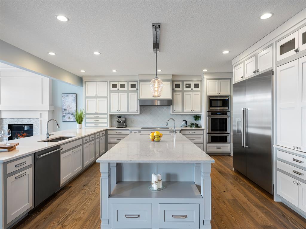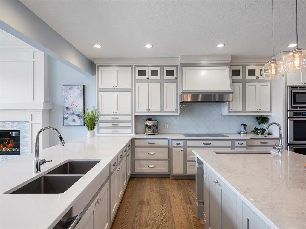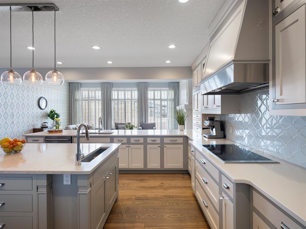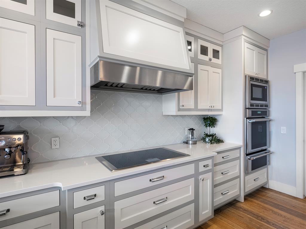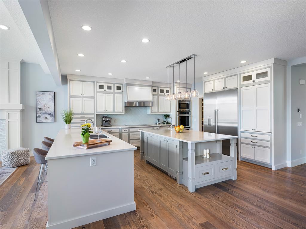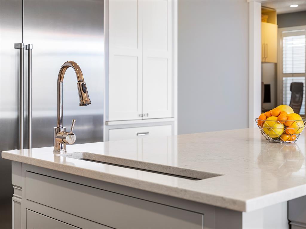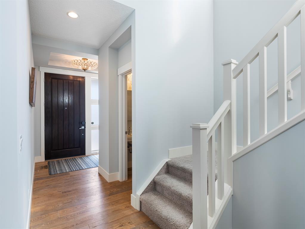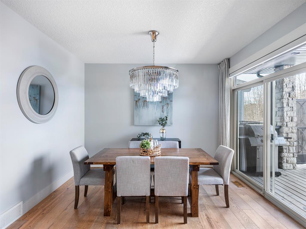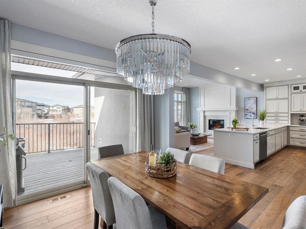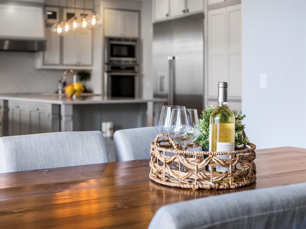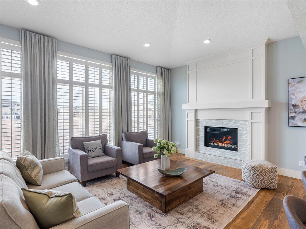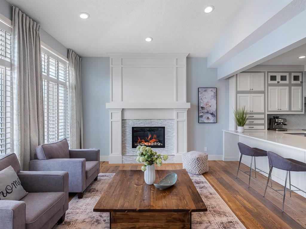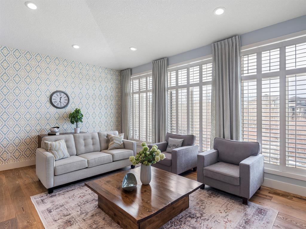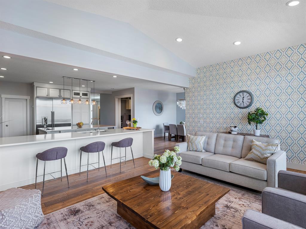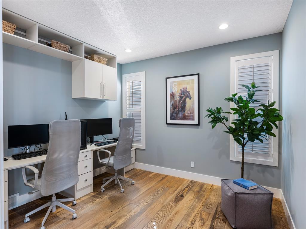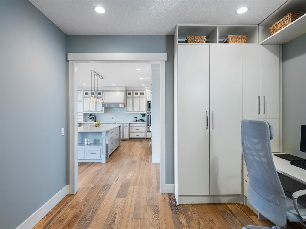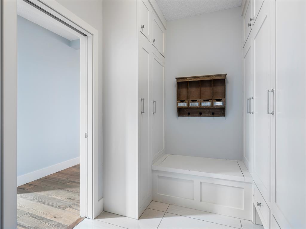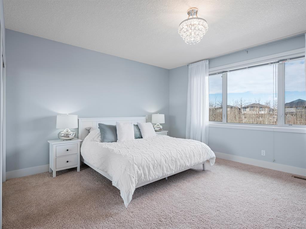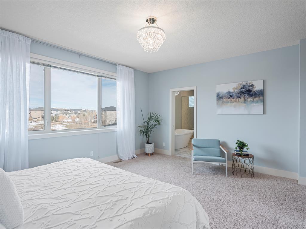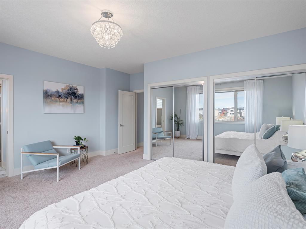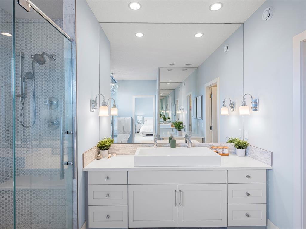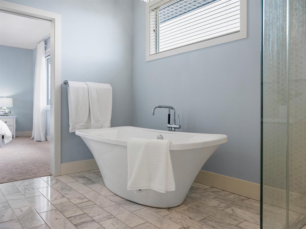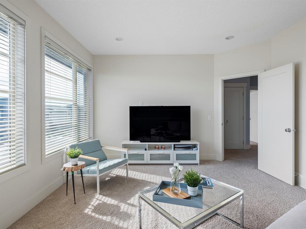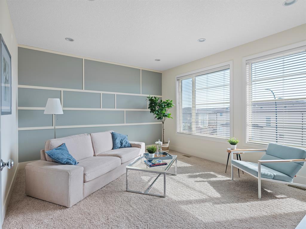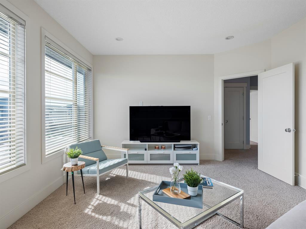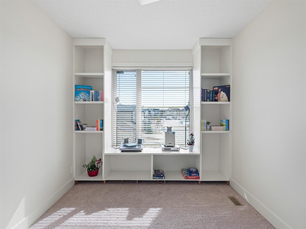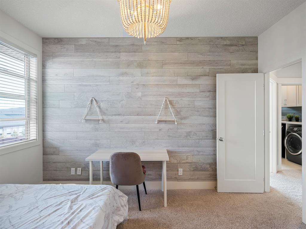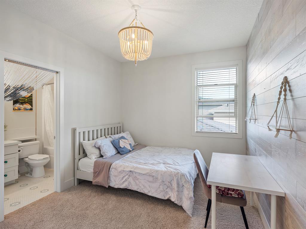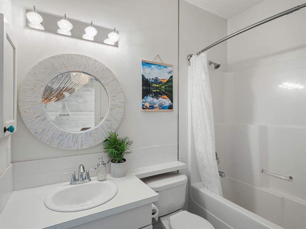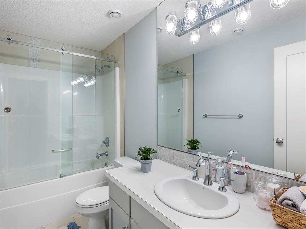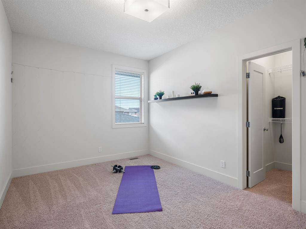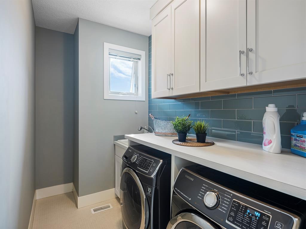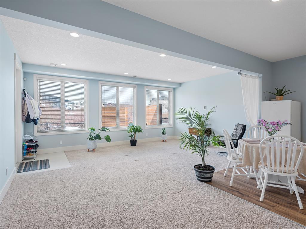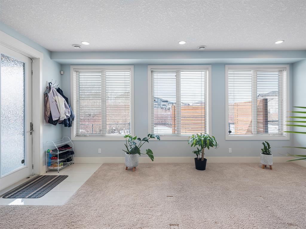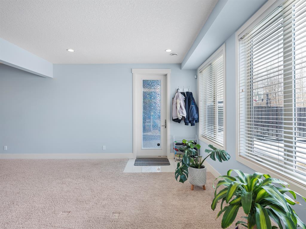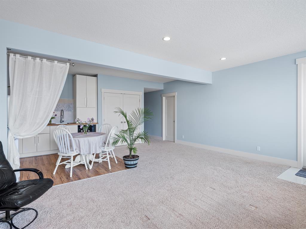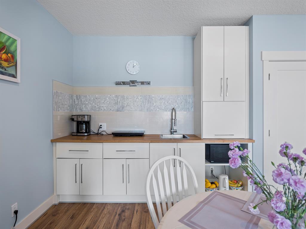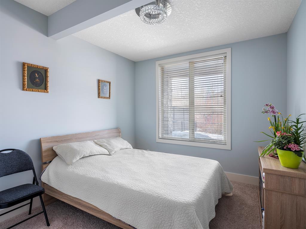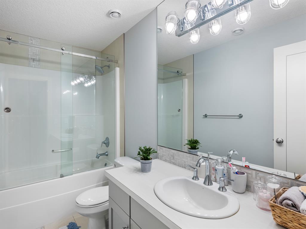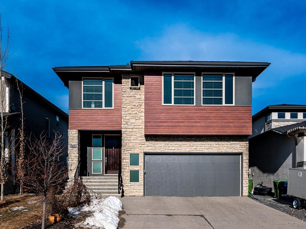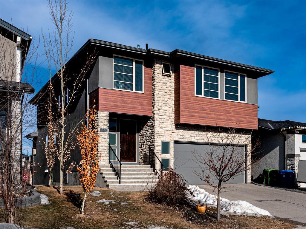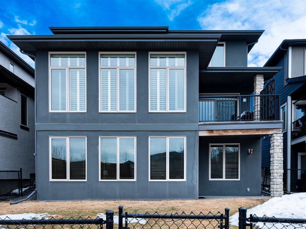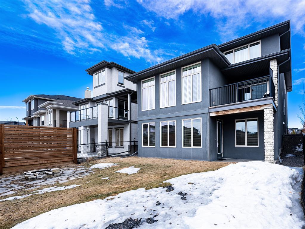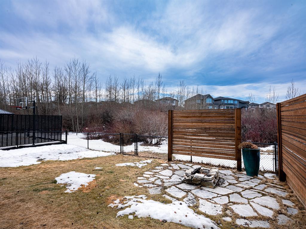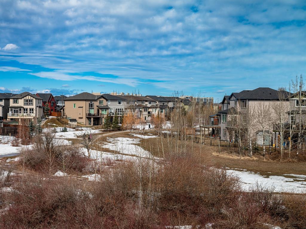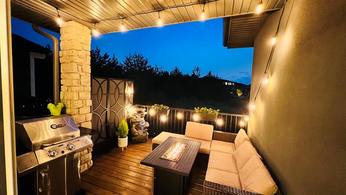- Alberta
- Calgary
25 Walden Pk SE
CAD$1,050,000
CAD$1,050,000 要价
25 Walden Park SECalgary, Alberta, T2X0Z1
退市
5+154| 3071.89 sqft
Listing information last updated on Tue Jul 11 2023 01:09:26 GMT-0400 (Eastern Daylight Time)

Open Map
Log in to view more information
Go To LoginSummary
IDA2037076
Status退市
产权Freehold
Brokered ByREAL BROKER
TypeResidential House,Detached
AgeConstructed Date: 2014
Land Size4886.82 sqft|4051 - 7250 sqft
Square Footage3071.89 sqft
RoomsBed:5+1,Bath:5
Virtual Tour
Detail
公寓楼
浴室数量5
卧室数量6
地上卧室数量5
地下卧室数量1
家用电器Washer,Refrigerator,Dishwasher,Dryer,Microwave,Garburator,Oven - Built-In,Hood Fan,Window Coverings,Garage door opener
地下室装修Finished
地下室特点Separate entrance,Walk out,Suite
地下室类型Unknown (Finished)
建筑日期2014
风格Detached
空调None
外墙Composite Siding,Stone,Stucco
壁炉True
壁炉数量1
地板Carpeted,Ceramic Tile,Hardwood
地基Poured Concrete
洗手间1
供暖方式Natural gas
供暖类型Forced air
使用面积3071.89 sqft
楼层2
装修面积3071.89 sqft
类型House
土地
总面积4886.82 sqft|4,051 - 7,250 sqft
面积4886.82 sqft|4,051 - 7,250 sqft
面积false
设施Park,Playground
围墙类型Fence
景观Landscaped,Lawn
Size Irregular4886.82
Exposed Aggregate
Oversize
Tandem
Attached Garage
周边
设施Park,Playground
Zoning DescriptionR-1
Other
特点Wet bar,PVC window,No neighbours behind,Closet Organizers,No Smoking Home,Level
Basement已装修,Separate entrance,走出式,卧室,未知(已装修)
FireplaceTrue
HeatingForced air
Remarks
YOU HAVE TO SEE THIS HOUSE, PICTURES DO NOT DO IT JUSTICE. This stunning luxury 5 bed & 4.5 bath walkout home has over 4,100+ sqft of developed space and is situated on an incredible property with west views of a treed area out back. Upon walking into this home, you’ll be greeted by neutral tones, high ceilings and trendy hardwood floors. The heart of the home is an indulgent open area that allows wide open living space. The gourmet kitchen is a chef's dream, equipped with high-end appliances, granite countertops, and ample storage space. The kitchen looks onto both the large dining area and the family room. The eating nook is surrounded by many large windows. The family room is spacious for large gatherings, has a vaulted ceiling well over 10 ft high and yet feels like an intimate setting with an exquisite west view of the treed area right outside. A special main floor office area has built-in desks and storage spaces for ease of lifestyle. The mud room has multiple lockers that allow for you to easily organize and accommodate your outdoor accessories. Take the stairs up to discover 9’ high ceilings and 4 excellently sized bedrooms with custom closets. The primary bedroom is a retreat with a gorgeous ensuite including an oversized shower and stand alone tub. The primary bedroom has a walk-in closet and an additional closet space, giving you more than enough room for your clothes and personal items. One of the bedrooms has it's own 4 piece ensuite while the other additional 5 piece bathroom has a separate door to the shower/tub area allowing for multi-usage. Laundry is conveniently located upstairs with a sink and enclosed cabinets for storage. Completing the upstairs is a bonus room that has ample room for a large sofa or sectional and a big screen TV. The walkout basement has one additional bedroom with a treed view from it’s windows, as well as a craft room, a work out room, massive sized storage room and a living room with a wet bar area, fridge and microwave, s pace for a big TV and additional recreational space. Take the door outside to enjoy a backyard with fire pit and lots of room to relax. The garage is oversized and has a separate storage area for a shop or a place to store your toys. It also has lots of built in overhead storage with electric lifts. This executive home has been constructed and decorated with the finest of materials and is located in a thriving community with access to major road routes, schools, shopping and recreational spots. Overall, this estate style home is a perfect blend of luxury, comfort, and natural beauty. (id:22211)
The listing data above is provided under copyright by the Canada Real Estate Association.
The listing data is deemed reliable but is not guaranteed accurate by Canada Real Estate Association nor RealMaster.
MLS®, REALTOR® & associated logos are trademarks of The Canadian Real Estate Association.
Location
Province:
Alberta
City:
Calgary
Community:
Walden
Room
Room
Level
Length
Width
Area
4pc Bathroom
Second
7.91
4.76
37.61
7.92 Ft x 4.75 Ft
5pc Bathroom
Second
10.99
5.18
56.97
11.00 Ft x 5.17 Ft
5pc Bathroom
Second
13.75
13.75
188.97
13.75 Ft x 13.75 Ft
卧室
Second
14.83
9.91
146.93
14.83 Ft x 9.92 Ft
卧室
Second
13.48
9.74
131.39
13.50 Ft x 9.75 Ft
卧室
Second
9.42
15.75
148.28
9.42 Ft x 15.75 Ft
主卧
Second
16.40
16.24
266.41
16.42 Ft x 16.25 Ft
卧室
Second
15.58
12.99
202.47
15.58 Ft x 13.00 Ft
洗衣房
Second
5.58
9.84
54.90
5.58 Ft x 9.83 Ft
4pc Bathroom
Lower
9.91
4.76
47.14
9.92 Ft x 4.75 Ft
卧室
Lower
9.91
15.26
151.16
9.92 Ft x 15.25 Ft
小厅
Lower
8.43
8.83
74.41
8.42 Ft x 8.83 Ft
其他
Lower
9.19
10.33
94.94
9.17 Ft x 10.33 Ft
Recreational, Games
Lower
19.26
21.75
418.91
19.25 Ft x 21.75 Ft
Bonus
Lower
9.91
7.91
78.34
9.92 Ft x 7.92 Ft
2pc Bathroom
主
4.49
4.92
22.12
4.50 Ft x 4.92 Ft
餐厅
主
10.83
11.84
128.23
10.83 Ft x 11.83 Ft
厨房
主
20.18
17.16
346.22
20.17 Ft x 17.17 Ft
客厅
主
20.01
14.24
284.96
20.00 Ft x 14.25 Ft
办公室
主
10.93
11.25
122.94
10.92 Ft x 11.25 Ft
其他
主
6.99
10.56
73.83
7.00 Ft x 10.58 Ft
Book Viewing
Your feedback has been submitted.
Submission Failed! Please check your input and try again or contact us

