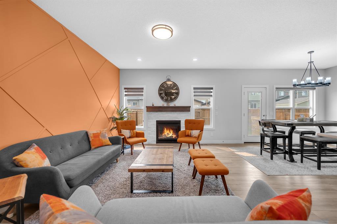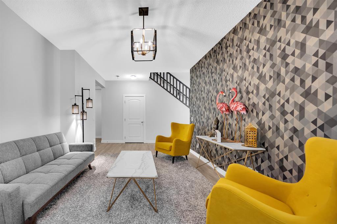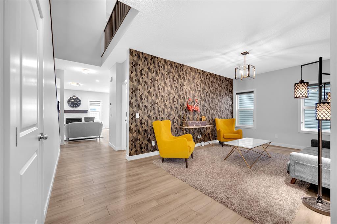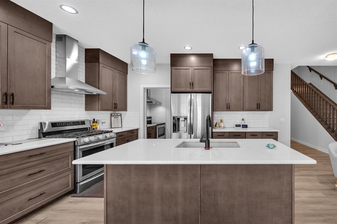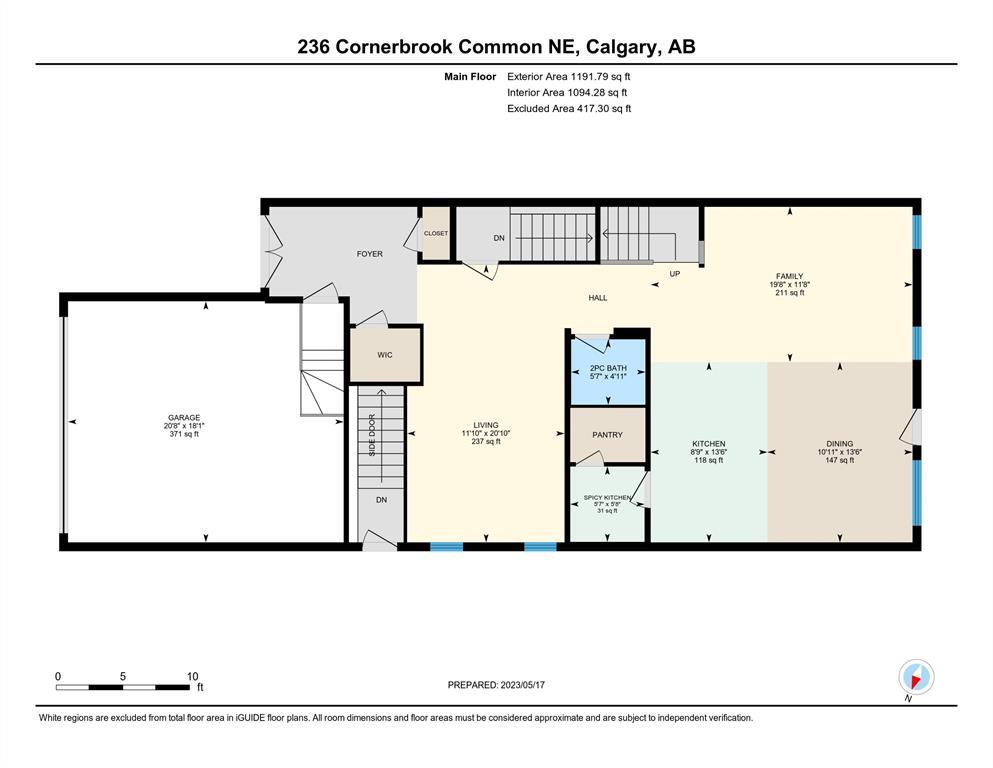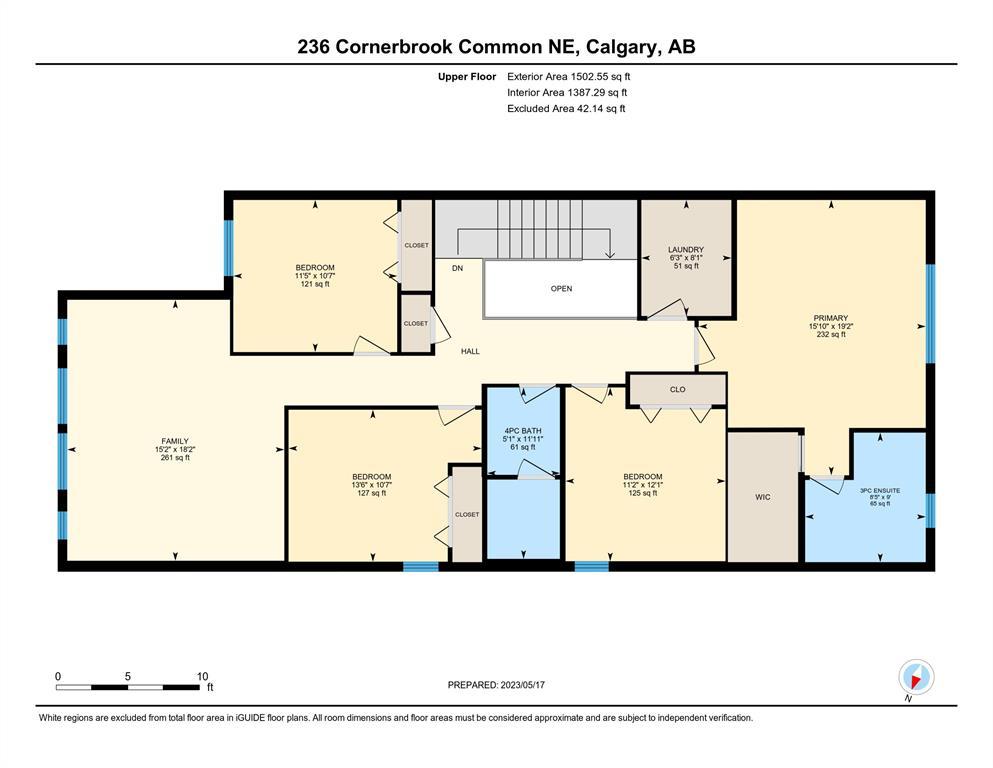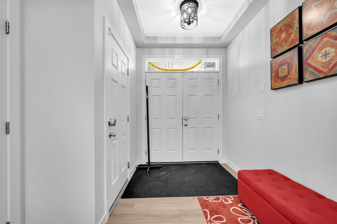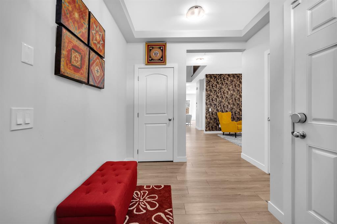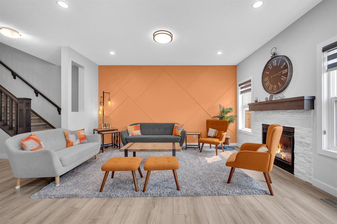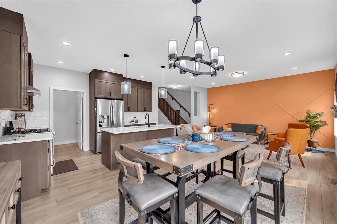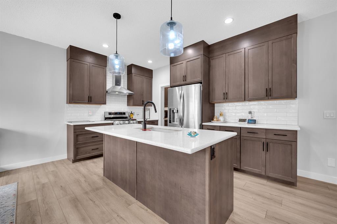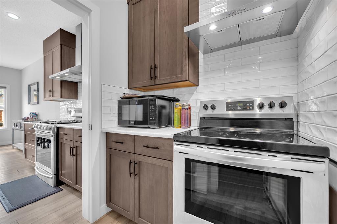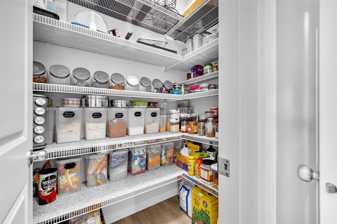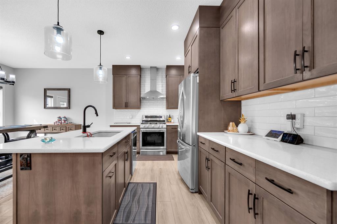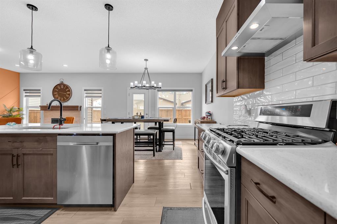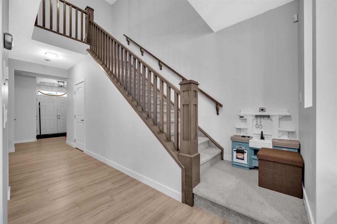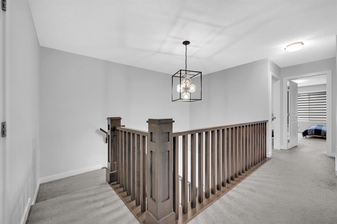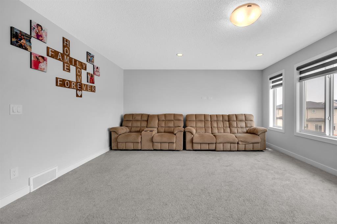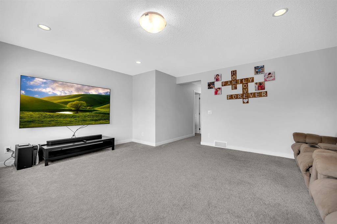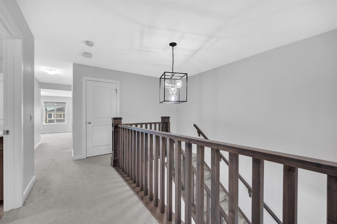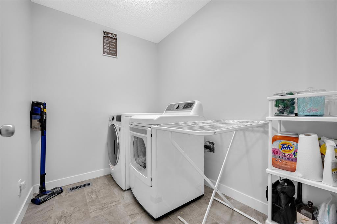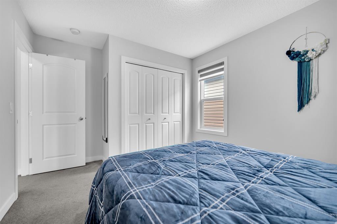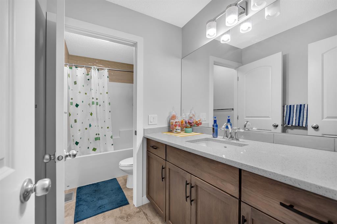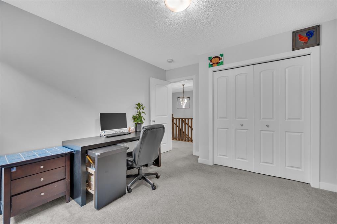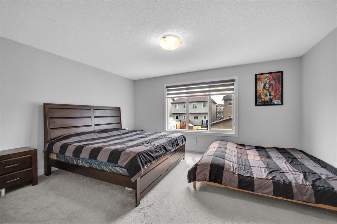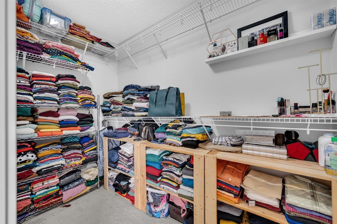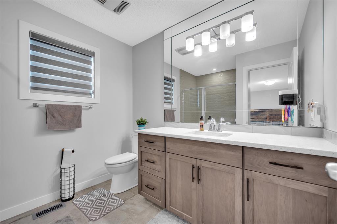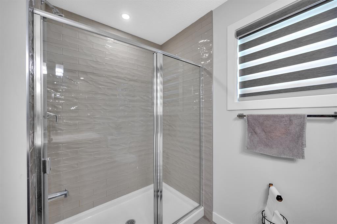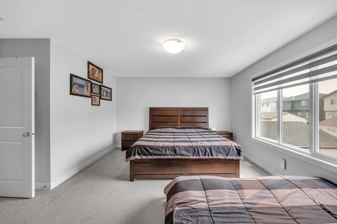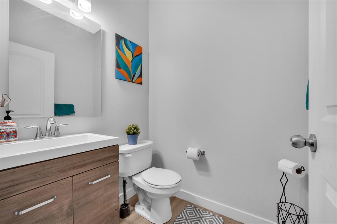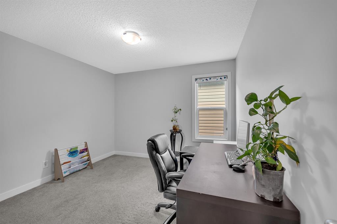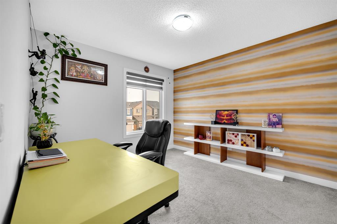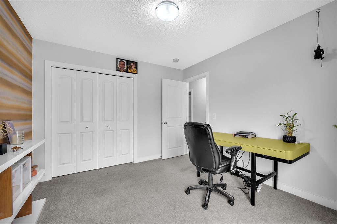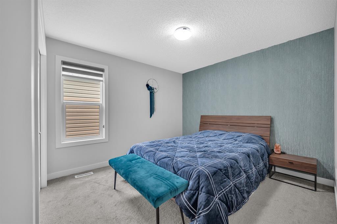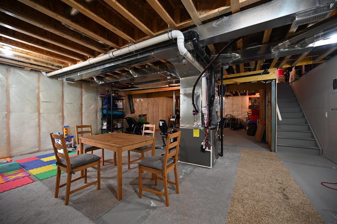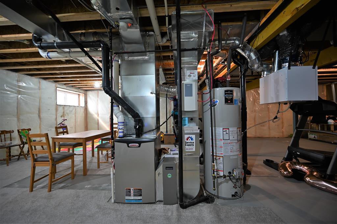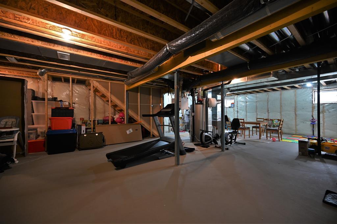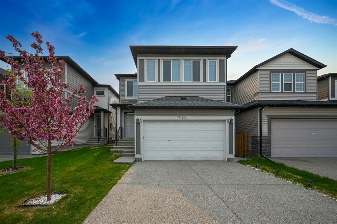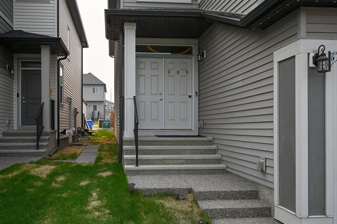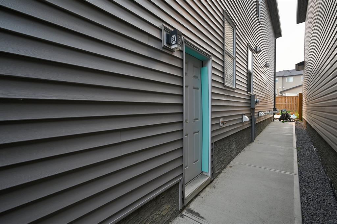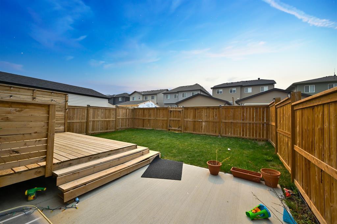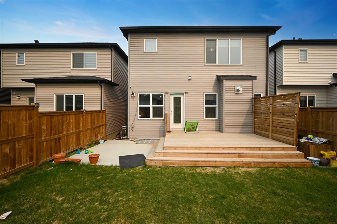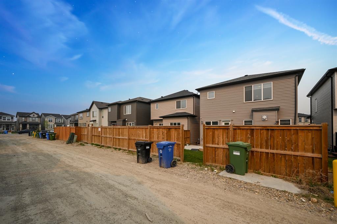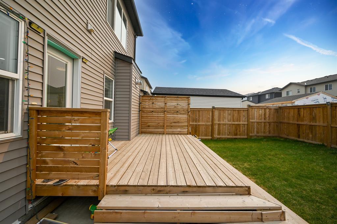- Alberta
- Calgary
236 Cornerbrook Common NE
CAD$829,900
CAD$829,900 要价
236 Cornerbrook Common NECalgary, Alberta, T3N1L8
退市 · 退市 ·
434| 2694.34 sqft
Listing information last updated on Wed Aug 16 2023 23:54:56 GMT-0400 (Eastern Daylight Time)

Open Map
Log in to view more information
Go To LoginSummary
IDA2049855
Status退市
产权Freehold
Brokered ByRE/MAX REAL ESTATE (MOUNTAIN VIEW)
TypeResidential House,Detached
AgeConstructed Date: 2019
Land Size3498.27 sqft|0-4050 sqft
Square Footage2694.34 sqft
RoomsBed:4,Bath:3
Virtual Tour
Detail
公寓楼
浴室数量3
卧室数量4
地上卧室数量4
设施Other
家用电器Washer,Refrigerator,Range - Gas,Range - Electric,Dishwasher,Dryer,Microwave,Hood Fan
地下室装修Unfinished
地下室类型Full (Unfinished)
建筑日期2019
建材Wood frame
风格Detached
空调Central air conditioning
外墙Vinyl siding
壁炉True
壁炉数量1
地板Carpeted,Ceramic Tile,Vinyl Plank
地基Poured Concrete
洗手间1
供暖方式Natural gas
供暖类型Other,Forced air
使用面积2694.34 sqft
楼层2
装修面积2694.34 sqft
类型House
土地
总面积3498.27 sqft|0-4,050 sqft
面积3498.27 sqft|0-4,050 sqft
面积false
设施Park
围墙类型Fence
景观Landscaped
Size Irregular3498.27
Concrete
Attached Garage
周边
设施Park
Zoning DescriptionR-G
Other
特点See remarks,Other,Back lane,No Animal Home,No Smoking Home,Level
Basement未装修,Full(未装修)
FireplaceTrue
HeatingOther,Forced air
Remarks
Welcome to CUSTOM Built Appx 2700 SqFt Masterpiece In a Cornerbrook. This 2019 Built SPOTLESS Front Attached 2 Car Garage Home located on a Quiet Street having separate Basement side entrance & WEST BACKYARD. This METICULOUSLY KEPT East Facing Home is Fully Loaded w/ UPGRADES like main floor 9’ ceiling, Maple Cabinets & Solid Wood Stained Railing, Luxury Vinyl Plank Flooring, Ceramic Tile, Quartz Countertops, Stainless Steel Appliances, Gas Stove, Water Softener, Water Purifier, Central AC, Tesla Electric Charging Station, Gemstone Color changing exterior lights & Upgraded carpet/lighting/plumbing fixtures. The inside of the home is professionally decorated with feature walls & wall arts, which makes it appealing to live your lifestyle at best and to impress your guests. Main Floor invites you with Dual door wide entrance having open foyer, Extra large Office/Den/2nd Living room (Can be converted to a Bedroom by adding a door), 2pc washroom, Open concept floor plan with Great room, gorgeous kitchen having chimney hood fan, spacious dining area & finally every woman's dream SPICE KITCHEN (2nd Kitchen) with walk in pantry finishes the level. Upper floor has a Bonus room at front, total 4 spacious bedrooms including Master bedroom with ensuite & walk in closet. Main 4pc bath and convenient upstairs laundry finishes the upper level. Fully Landscaped and fenced West backyard with deck is ideal to enjoy summer with your friends and families. Spacious 2 car Front garage with exposed concrete driveway has lots of storage space including EV charging station. Unfinished basement with separate side entrance has tons of space to develop the basement for personal use or a 2BR LEGAL Suite (Subject to City of Calgary Approval) since property land use is zoned (R-G) for legal suite. The home is Located On A Quiet Street, WHILE STEPS AWAY From Transit, Parks And Playgrounds. Cornerstone is a FEW MINS DRIVE to nearby upcoming shopping plazas, all major highways, Cross iron mills, Y YC airport, shopping, shopping, schools and other amenities. Don’t Wait..Won’t last long..Call your favorite realtor now. 3D/Virtual Tour Available. (id:22211)
The listing data above is provided under copyright by the Canada Real Estate Association.
The listing data is deemed reliable but is not guaranteed accurate by Canada Real Estate Association nor RealMaster.
MLS®, REALTOR® & associated logos are trademarks of The Canadian Real Estate Association.
Location
Province:
Alberta
City:
Calgary
Community:
Cornerstone
Room
Room
Level
Length
Width
Area
家庭
Second
18.18
15.16
275.50
18.17 Ft x 15.17 Ft
主卧
Second
19.16
15.81
302.99
19.17 Ft x 15.83 Ft
卧室
Second
12.07
11.15
134.68
12.08 Ft x 11.17 Ft
卧室
Second
10.56
11.42
120.62
10.58 Ft x 11.42 Ft
卧室
Second
10.56
13.48
142.45
10.58 Ft x 13.50 Ft
4pc Bathroom
Second
11.91
5.09
60.56
11.92 Ft x 5.08 Ft
3pc Bathroom
Second
8.99
8.43
75.80
9.00 Ft x 8.42 Ft
洗衣房
Second
8.07
6.27
50.58
8.08 Ft x 6.25 Ft
家庭
主
11.68
19.69
229.92
11.67 Ft x 19.67 Ft
客厅
主
20.83
11.84
246.75
20.83 Ft x 11.83 Ft
厨房
主
13.48
8.76
118.12
13.50 Ft x 8.75 Ft
其他
主
5.68
5.58
31.66
5.67 Ft x 5.58 Ft
餐厅
主
13.48
10.93
147.32
13.50 Ft x 10.92 Ft
2pc Bathroom
主
4.92
5.58
27.45
4.92 Ft x 5.58 Ft
Book Viewing
Your feedback has been submitted.
Submission Failed! Please check your input and try again or contact us

