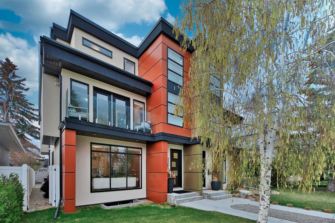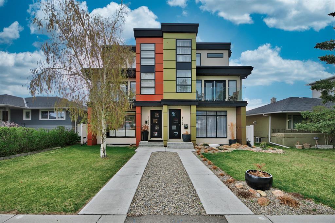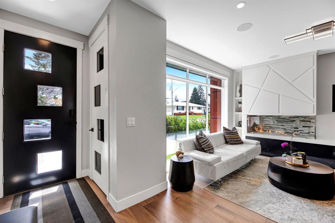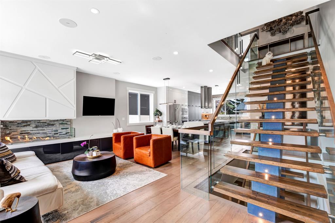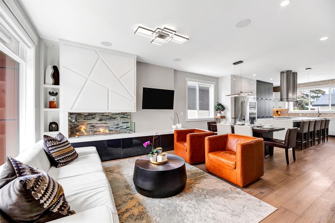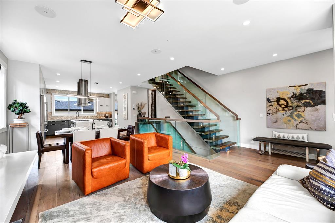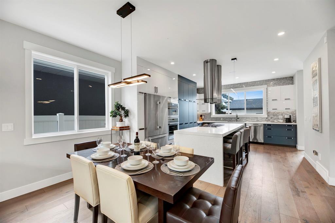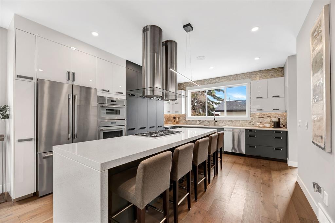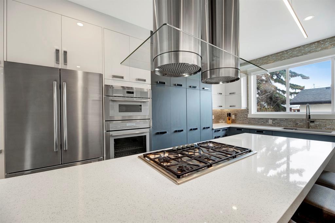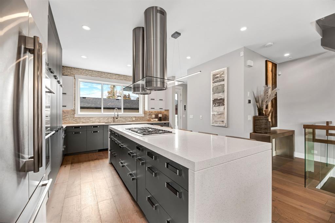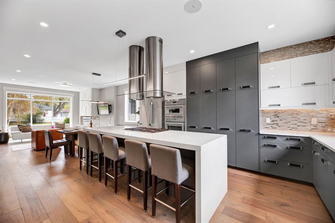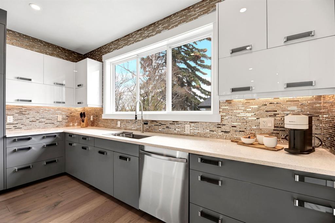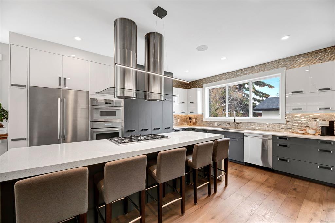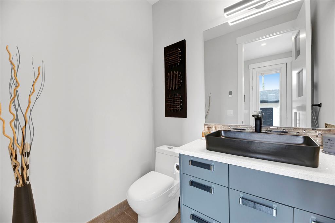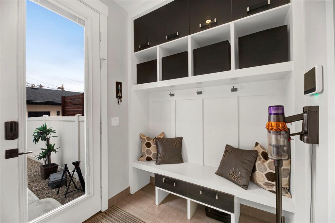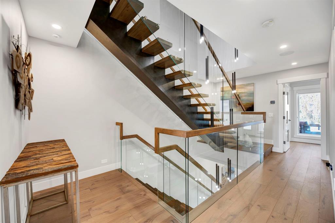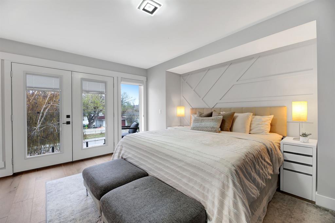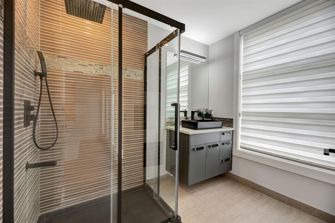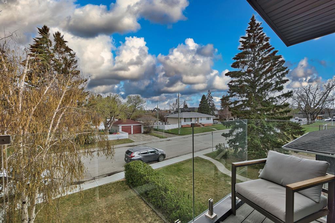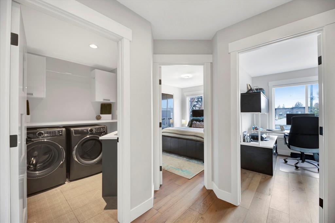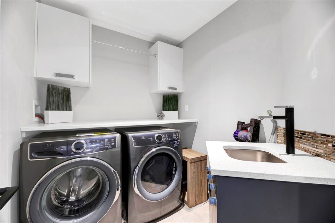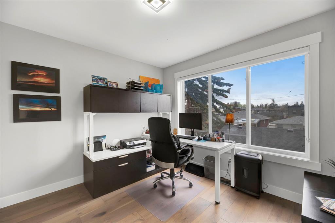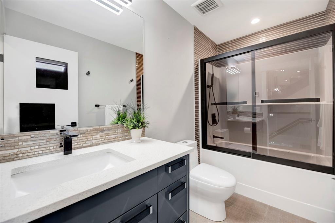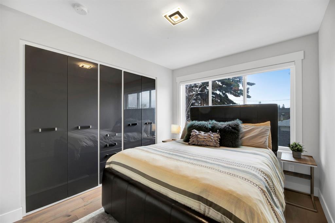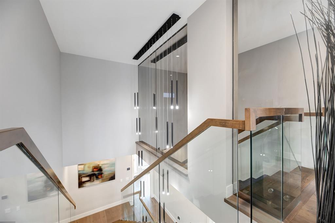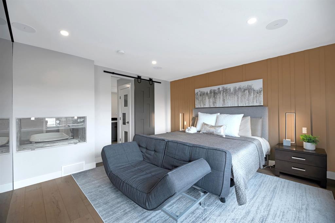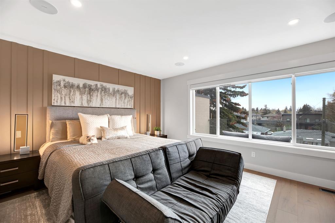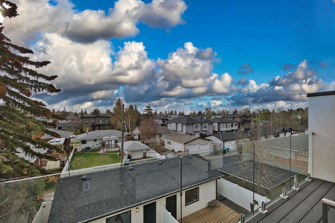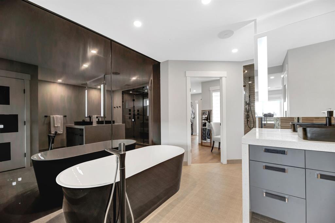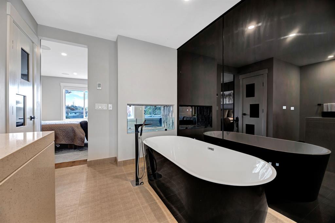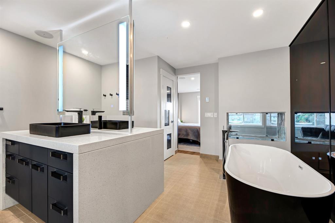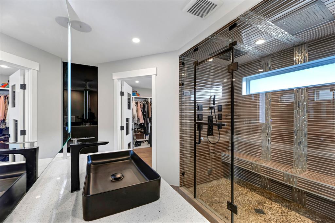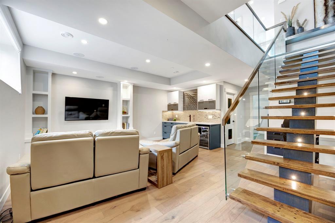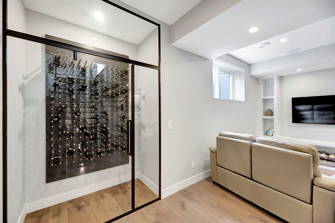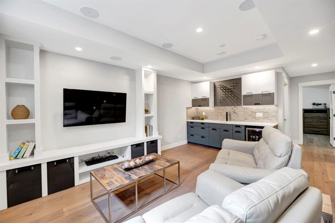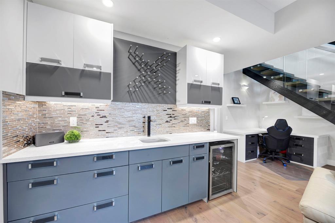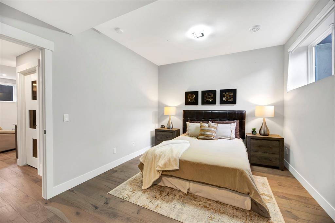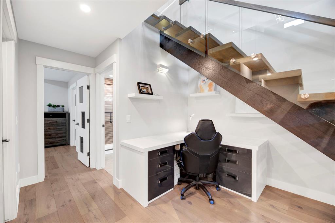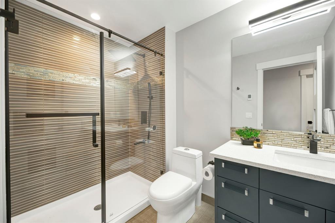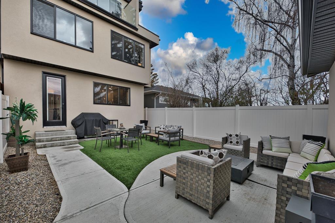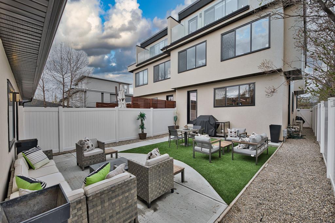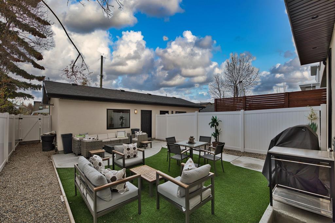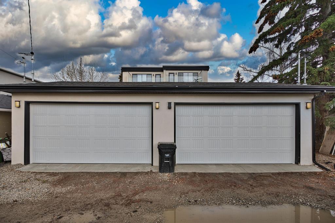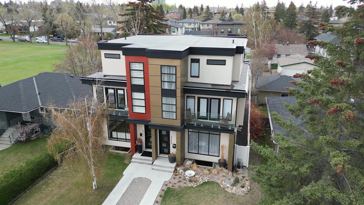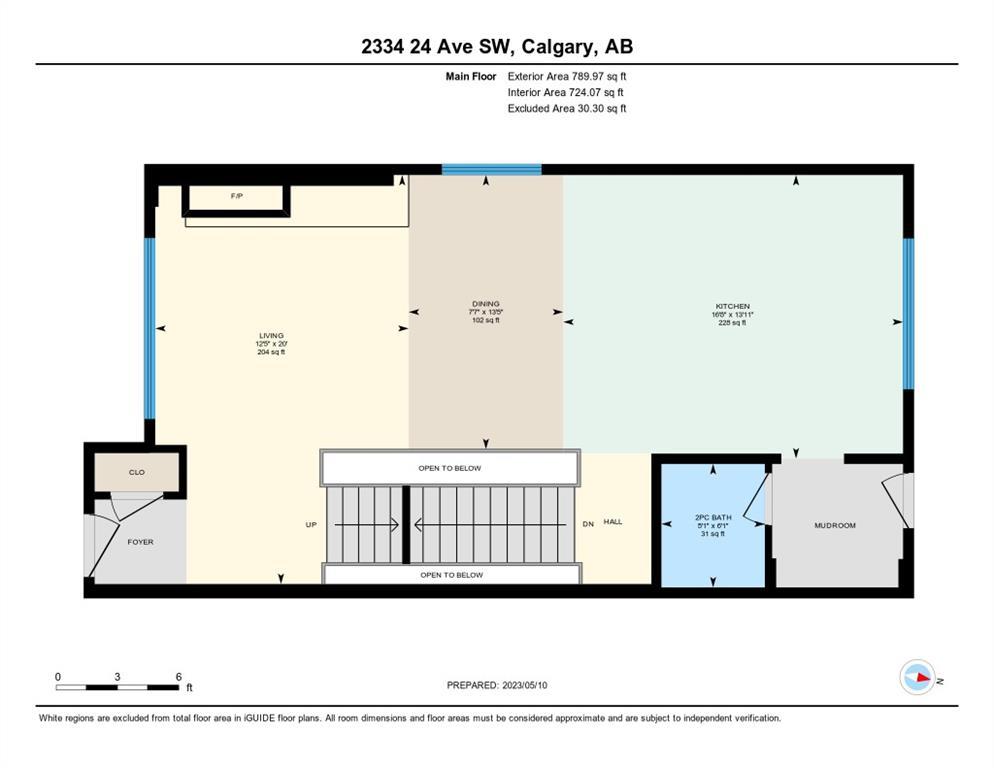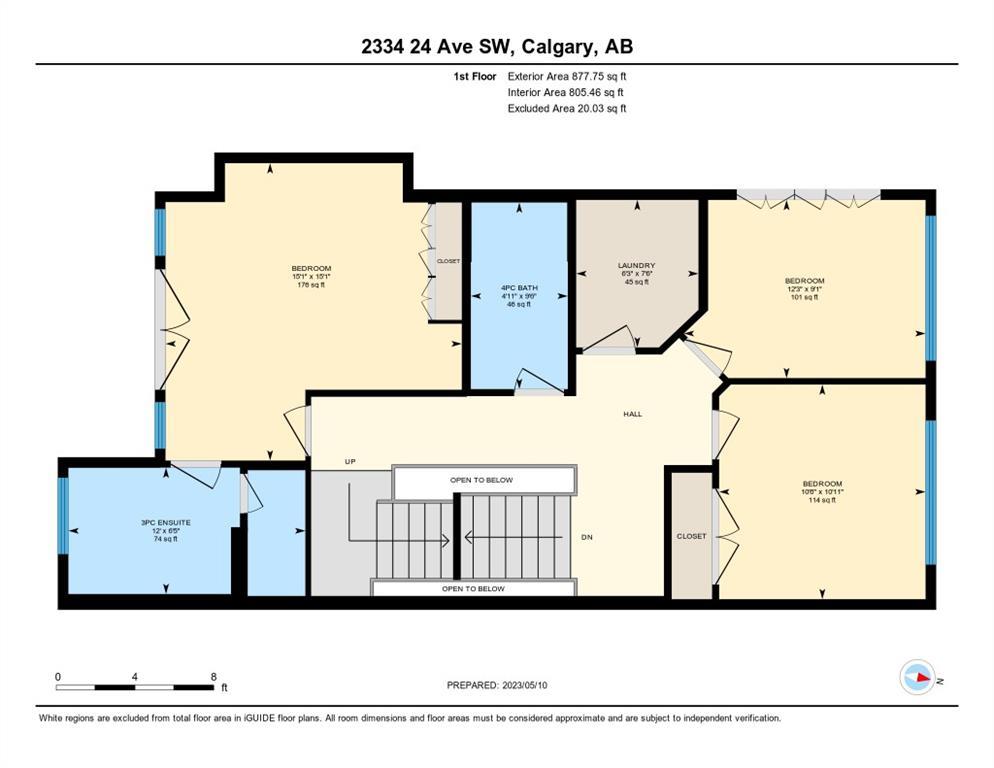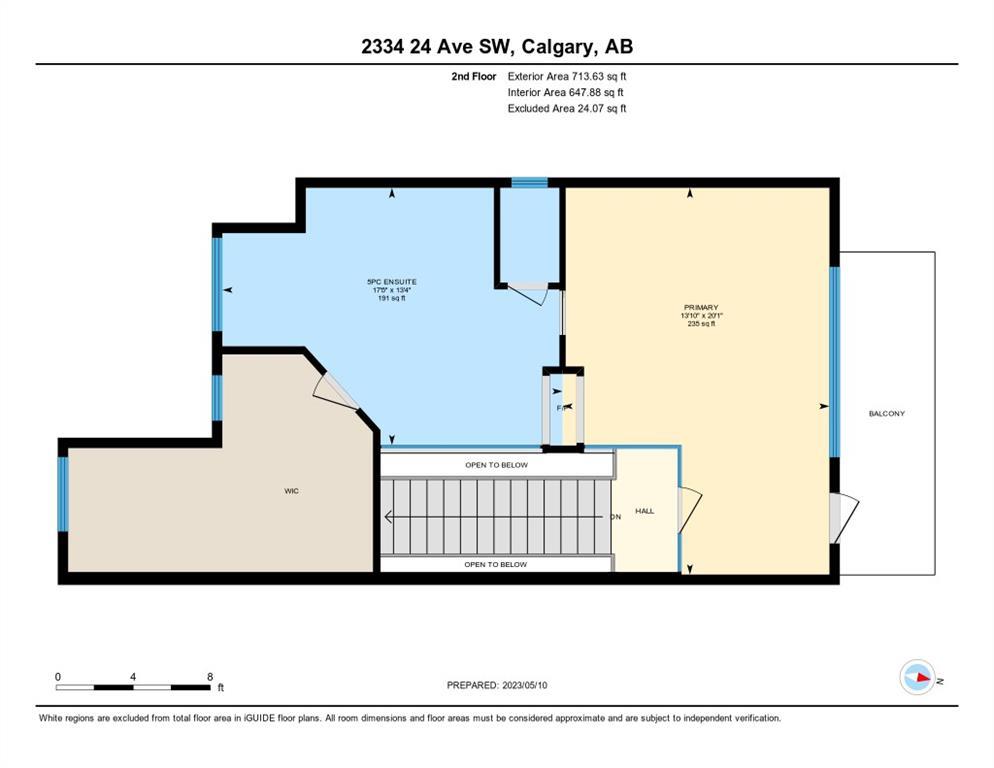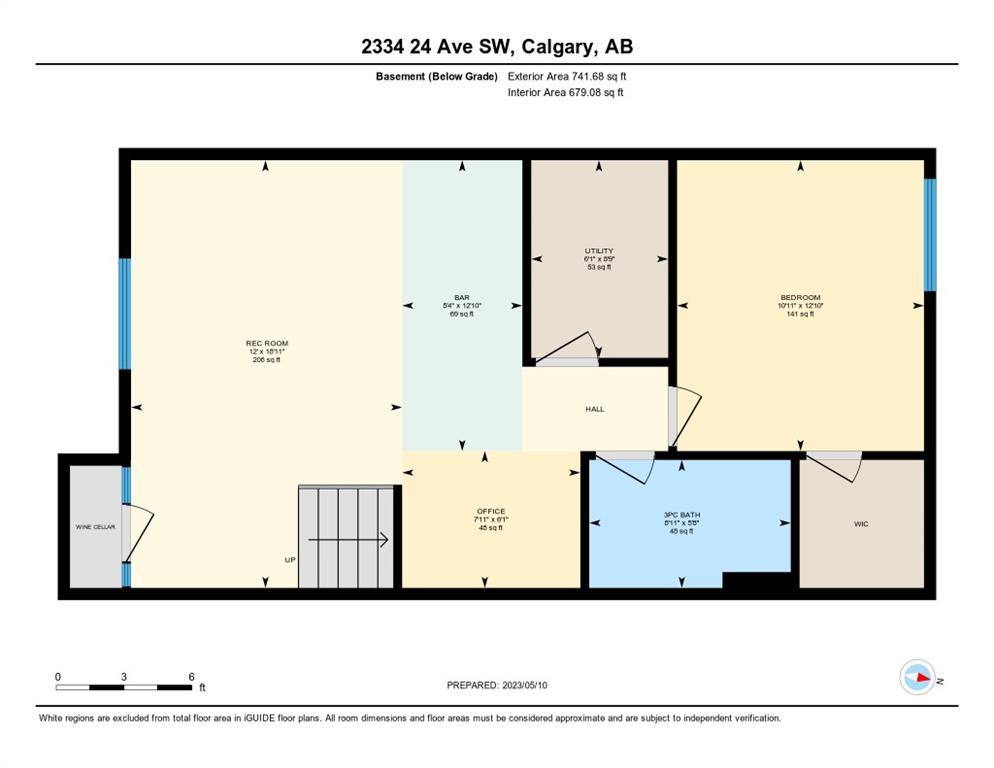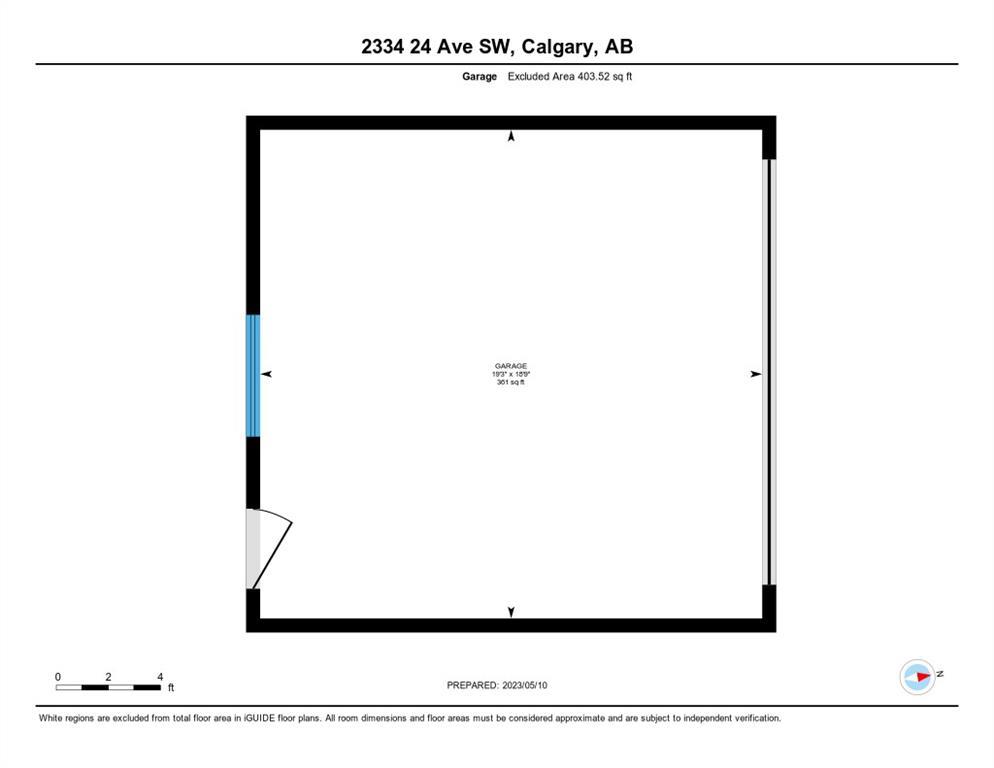- Alberta
- Calgary
2334 24 Ave SW
CAD$1,350,000
CAD$1,350,000 要价
2334 24 Avenue SWCalgary, Alberta, T2T0Y4
退市
4+152| 2381.36 sqft
Listing information last updated on Wed Jul 26 2023 20:18:02 GMT-0400 (Eastern Daylight Time)

Open Map
Log in to view more information
Go To LoginSummary
IDA2045768
Status退市
产权Freehold
Brokered ByROYAL LEPAGE BENCHMARK
TypeResidential House,Duplex,Semi-Detached
AgeConstructed Date: 2019
Land Size256 m2|0-4050 sqft
Square Footage2381.36 sqft
RoomsBed:4+1,Bath:5
Virtual Tour
Detail
公寓楼
浴室数量5
卧室数量5
地上卧室数量4
地下卧室数量1
家用电器Washer,Refrigerator,Cooktop - Gas,Dishwasher,Oven,Dryer,Microwave,Humidifier,Hood Fan,Window Coverings,Garage door opener
地下室装修Finished
地下室类型Full (Finished)
建筑日期2019
建材Wood frame
风格Semi-detached
空调None
外墙Metal,Stucco
壁炉True
壁炉数量2
地板Ceramic Tile,Hardwood
地基Poured Concrete
洗手间1
供暖方式Natural gas
供暖类型Forced air
使用面积2381.36 sqft
楼层3
装修面积2381.36 sqft
类型Duplex
土地
总面积256 m2|0-4,050 sqft
面积256 m2|0-4,050 sqft
面积false
设施Park,Playground
围墙类型Fence
Size Irregular256.00
Detached Garage
Other
周边
设施Park,Playground
Zoning DescriptionR-C2
Other
特点Back lane,Wet bar,Closet Organizers,No Smoking Home
Basement已装修,Full(已装修)
FireplaceTrue
HeatingForced air
Remarks
Hello, Gorgeous! Welcome home to this 3 storey 2381 SQFT, 5 bed, 4.5 bath fully developed semi-detached home in the inner city community of Richmond. Loaded with luxury features, you enter the home to the open concept living, dining and kitchen on the main level. The living room focal point is the open flame bioethanol fireplace with wainscotting surround. The bright and sunny kitchen offers Thermodor appliances, under cabinet lighting, gas cooktop, quartz countertops and island as well as tons of cabinetry with additional storage solutions such as pull-out pantry and spice rack. The rear entrance off the kitchen has a built-in locker system, your powder room and access to your low landscaped backyard and double detached garage.Oak hardwood flooring spans the entire home and the open riser staircase takes you up to the first upper level. A second primary bedroom can be found at the front of the home with a balcony, built-in wardrobe, 3-piece bath ensuite complete with stand alone glass shower, privacy toilet and heated tile floors. At the rear of the home you have 2 additional bedrooms as well as your laundry room and additional 4-piece bath. Dance your way through the home with built in BOSE speakers as you head to the third floor dedicated to the primary bedroom. This third level is truly an oasis and a place you can start your day or unwind after a long workday. A private balcony overlooks the backyard with city views to the east. You will absolutely love this ensuite that combines space and function with dual vanities, soaker tub, heated tile flooring, another open flame fireplace, steam shower, and the huge walk-in closet complete with built-ins.The fully finished basement features a custom wine storage at the bottom of the stairs, large built in media centre with wet bar and built-in office space. An additional bedroom can be found on this level as well as another 3-piece bath.The maintenance free backyard is truly your relaxing oasis where you can kick back and enjoy all of the luxuries found in this incredible property. Richmond is one of Calgary’s most desired communities close to schools, parks and shopping plus a short commute downtown. (id:22211)
The listing data above is provided under copyright by the Canada Real Estate Association.
The listing data is deemed reliable but is not guaranteed accurate by Canada Real Estate Association nor RealMaster.
MLS®, REALTOR® & associated logos are trademarks of The Canadian Real Estate Association.
Location
Province:
Alberta
City:
Calgary
Community:
Richmond
Room
Room
Level
Length
Width
Area
3pc Bathroom
Second
6.43
12.01
77.22
6.42 Ft x 12.00 Ft
4pc Bathroom
Second
9.51
4.92
46.82
9.50 Ft x 4.92 Ft
卧室
Second
9.09
12.24
111.21
9.08 Ft x 12.25 Ft
卧室
Second
10.93
10.50
114.70
10.92 Ft x 10.50 Ft
卧室
Second
15.09
15.09
227.76
15.08 Ft x 15.08 Ft
洗衣房
Second
7.51
6.27
47.08
7.50 Ft x 6.25 Ft
5pc Bathroom
Third
13.32
17.68
235.55
13.33 Ft x 17.67 Ft
主卧
Third
20.08
13.85
277.99
20.08 Ft x 13.83 Ft
3pc Bathroom
地下室
5.68
8.92
50.65
5.67 Ft x 8.92 Ft
其他
地下室
12.83
5.31
68.18
12.83 Ft x 5.33 Ft
卧室
地下室
12.83
10.93
140.15
12.83 Ft x 10.92 Ft
办公室
地下室
6.07
7.91
47.99
6.08 Ft x 7.92 Ft
Recreational, Games
地下室
18.93
12.01
227.31
18.92 Ft x 12.00 Ft
Furnace
地下室
8.76
6.07
53.17
8.75 Ft x 6.08 Ft
2pc Bathroom
主
6.07
5.09
30.87
6.08 Ft x 5.08 Ft
餐厅
主
13.42
7.58
101.70
13.42 Ft x 7.58 Ft
厨房
主
13.91
16.67
231.85
13.92 Ft x 16.67 Ft
客厅
主
20.01
12.43
248.85
20.00 Ft x 12.42 Ft
Book Viewing
Your feedback has been submitted.
Submission Failed! Please check your input and try again or contact us

