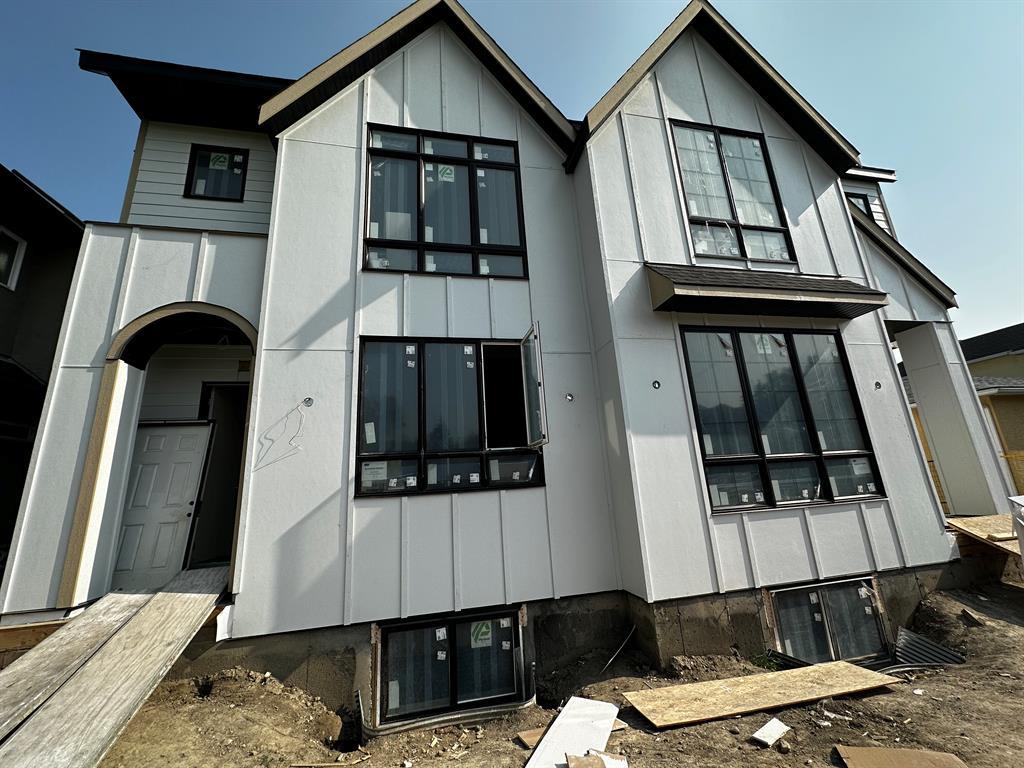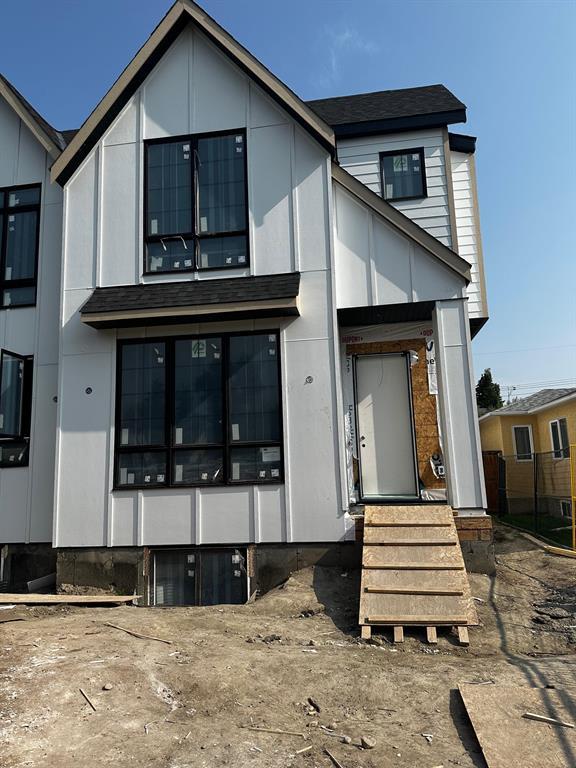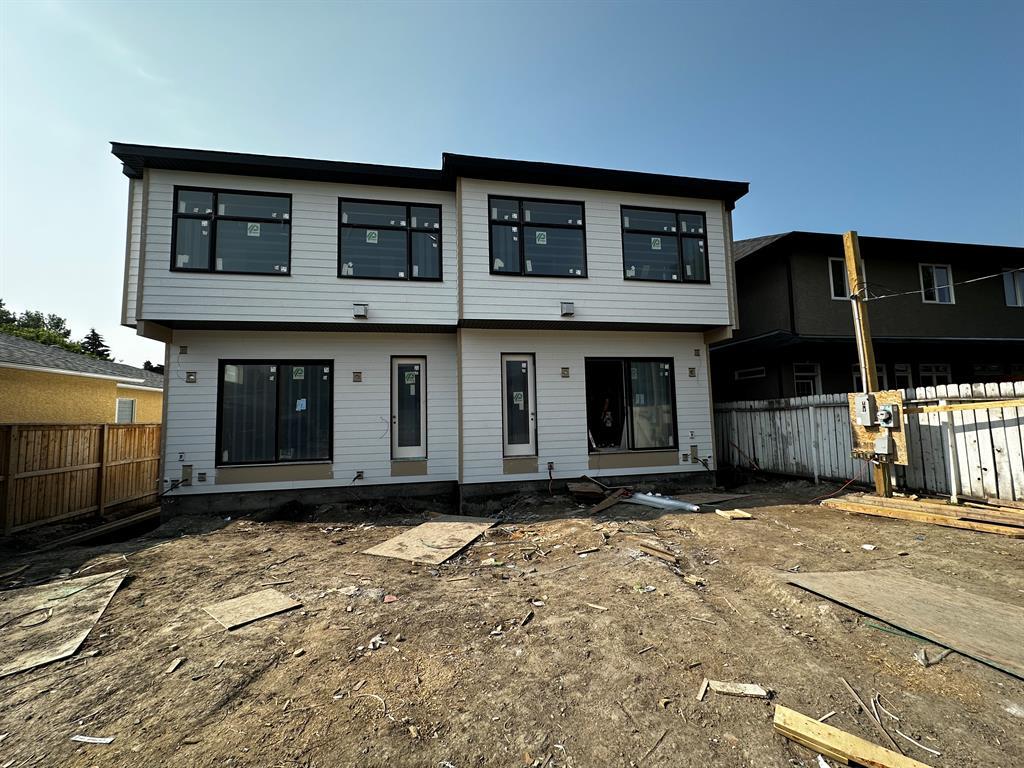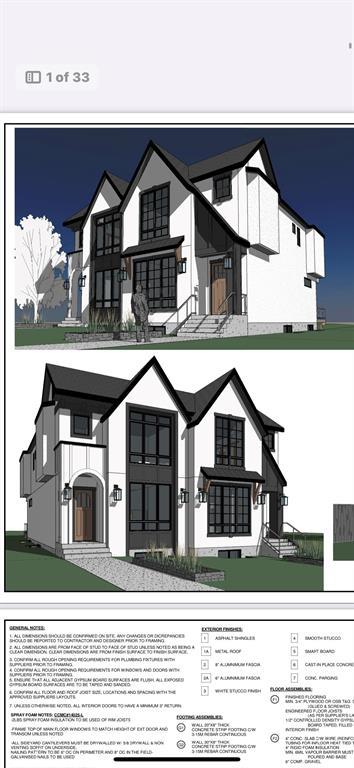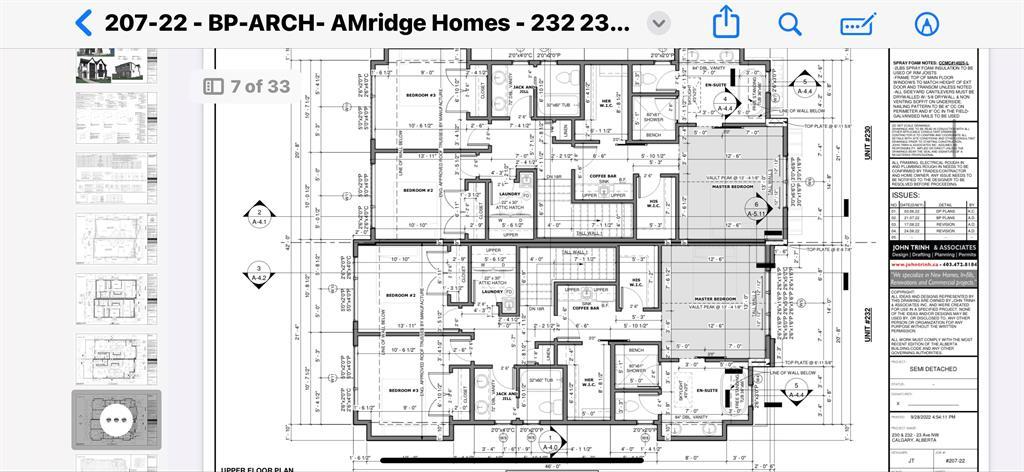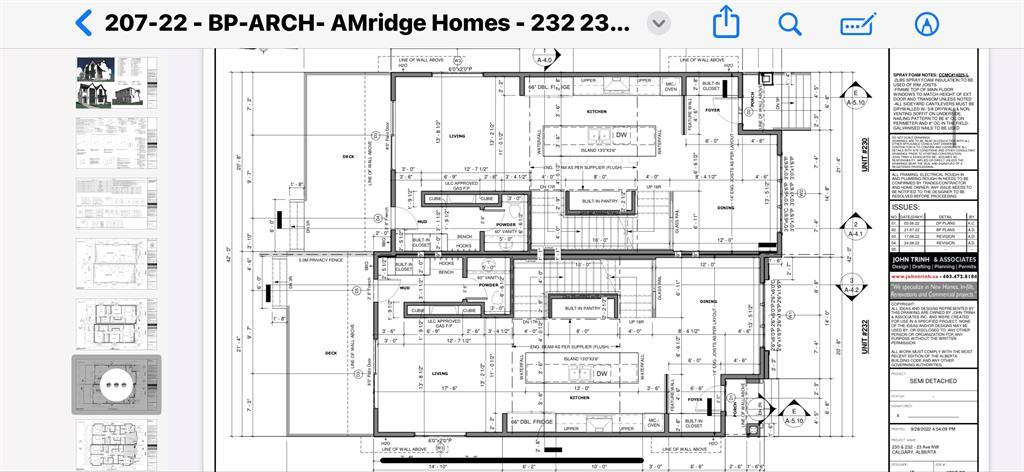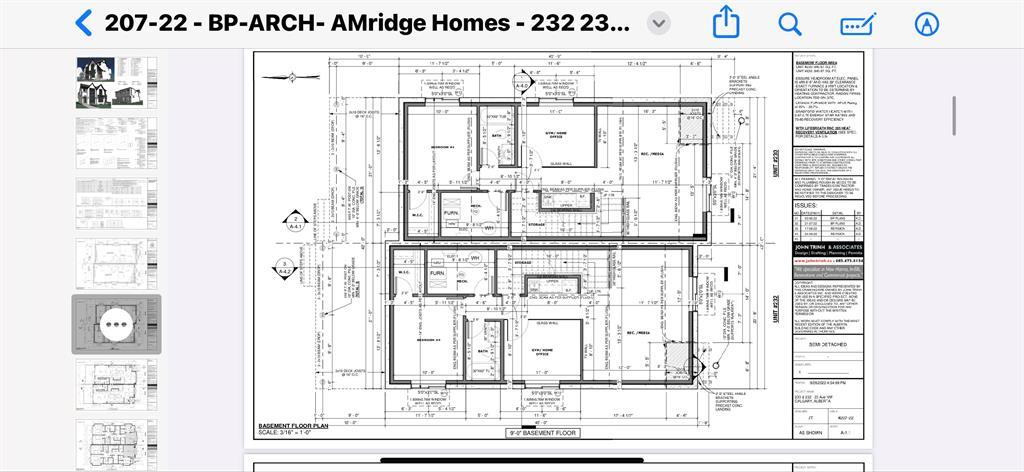- Alberta
- Calgary
232 23 Ave NW
CAD$914,990
CAD$914,990 要价
232 23 Avenue NWCalgary, Alberta, T2M1S2
退市
3+142| 1851.34 sqft
Listing information last updated on Sun Aug 27 2023 08:35:23 GMT-0400 (Eastern Daylight Time)

Open Map
Log in to view more information
Go To LoginSummary
IDA2050640
Status退市
产权Freehold
Brokered ByCENTURY 21 BRAVO REALTY
TypeResidential House,Duplex,Semi-Detached
Age New building
Land Size3049 sqft|0-4050 sqft
Square Footage1851.34 sqft
RoomsBed:3+1,Bath:4
Virtual Tour
Detail
公寓楼
浴室数量4
卧室数量4
地上卧室数量3
地下卧室数量1
房龄New building
家用电器None
地下室装修Finished
地下室类型Full (Finished)
风格Semi-detached
外墙Composite Siding
壁炉True
壁炉数量1
地板Carpeted,Ceramic Tile,Hardwood
地基Poured Concrete
洗手间1
供暖类型Other,Forced air
使用面积1851.34 sqft
楼层2
装修面积1851.34 sqft
类型Duplex
土地
总面积3049 sqft|0-4,050 sqft
面积3049 sqft|0-4,050 sqft
面积false
设施Golf Course,Park,Playground,Recreation Nearby
围墙类型Fence
景观Landscaped
Size Irregular3049.00
周边
设施Golf Course,Park,Playground,Recreation Nearby
社区特点Golf Course Development
Zoning DescriptionRC2
Other
特点Back lane,Closet Organizers
Basement已装修,Full(已装修)
FireplaceTrue
HeatingOther,Forced air
Remarks
New Build , Tentative possession This July 30 2023. PRE-SALE -This is your opportunity to customize a brand-new Semi-Detached INFILL in the coveted community of Tuxedo Park , NW! The open concept layout of this 2-storey, around 2900 sq ft total covering area is unlike anything else you will see! During the day, work in the bright, South-facing then when it’s time for dinner, the family can spread out in the spacious kitchen w/ oversized 14’ island w/ bar seating equipped with a BUTLERS PANTRY, an entertainers dream. Choose the right appliances for you w/ the $15,000 appliance credit, and match the ceiling-height High Gloss or Lacquered cabinets and quartz countertops to your preferred style. The bright living room acts as a welcoming hub, with direct access to the back deck. The rear mudroom features built-in lockers and a bench, keeping everyone organized as they head in and out of the house. The master suite enjoys a vaulted ceiling and large walk-in closet w/ built-in shelving, while the en suite features a barn door entrance, heated floors, a free standing tub, a fully tiled shower w/ bench and quartz counters. The upper floor also includes two bedrooms and full bathroom; a full laundry room w/ folding counter and an open stairwell. The basement is where the fun is at featuring a huge rec room which includes a wet bar. When the party is over there is a spacious gym/yoga to keep the heart rate up and mind clear. The basement also has a spacious bedroom with a walk in closet, a full bathroom, a linen closet, storage space . ALSO comes with oversized double detached garage.. *RMS measurements taken from builder’s plans & subject to change upon development. Buyers can make any selections for interiors. (id:22211)
The listing data above is provided under copyright by the Canada Real Estate Association.
The listing data is deemed reliable but is not guaranteed accurate by Canada Real Estate Association nor RealMaster.
MLS®, REALTOR® & associated logos are trademarks of The Canadian Real Estate Association.
Location
Province:
Alberta
City:
Calgary
Community:
Tuxedo Park
Room
Room
Level
Length
Width
Area
主卧
Second
13.16
12.07
158.84
13.17 Ft x 12.08 Ft
卧室
Second
13.16
11.68
153.66
13.17 Ft x 11.67 Ft
卧室
Second
10.24
11.09
113.51
10.25 Ft x 11.08 Ft
洗衣房
Second
6.66
5.58
37.15
6.67 Ft x 5.58 Ft
4pc Bathroom
Second
6.27
6.33
39.68
6.25 Ft x 6.33 Ft
6pc Bathroom
Second
8.83
10.07
88.89
8.83 Ft x 10.08 Ft
卧室
地下室
12.66
10.07
127.55
12.67 Ft x 10.08 Ft
3pc Bathroom
地下室
8.43
4.99
42.05
8.42 Ft x 5.00 Ft
Recreational, Games
地下室
19.75
30.25
597.44
19.75 Ft x 30.25 Ft
2pc Bathroom
主
7.09
4.92
34.88
7.08 Ft x 4.92 Ft
门廊
主
6.66
6.07
40.42
6.67 Ft x 6.08 Ft
餐厅
主
11.91
12.07
143.79
11.92 Ft x 12.08 Ft
其他
主
20.34
22.24
452.47
20.33 Ft x 22.25 Ft
客厅
主
14.93
14.07
210.11
14.92 Ft x 14.08 Ft
其他
主
5.74
10.01
57.45
5.75 Ft x 10.00 Ft
Book Viewing
Your feedback has been submitted.
Submission Failed! Please check your input and try again or contact us

