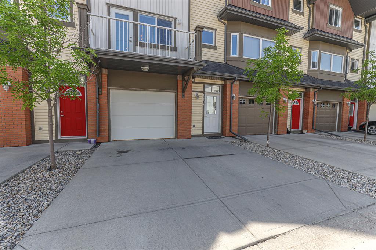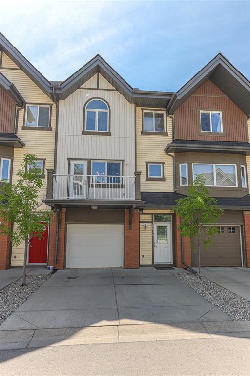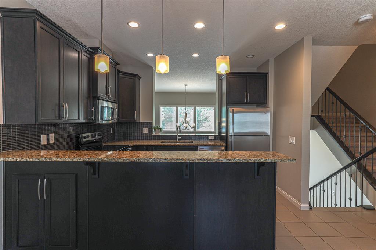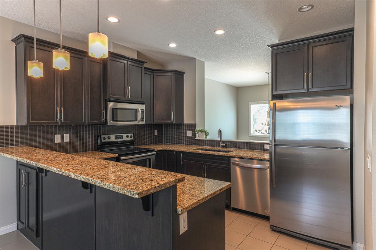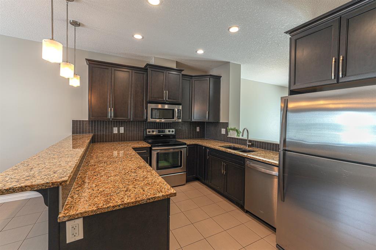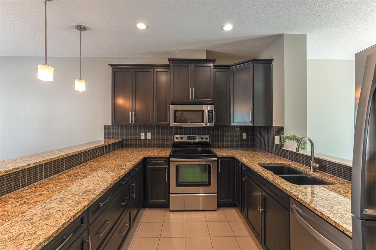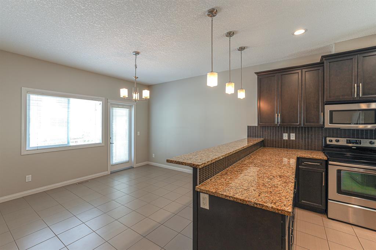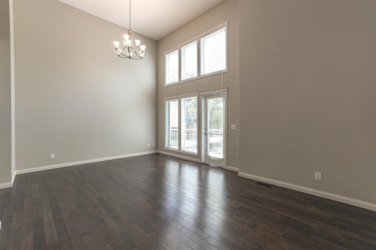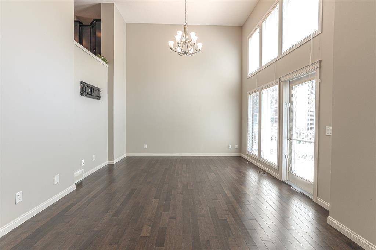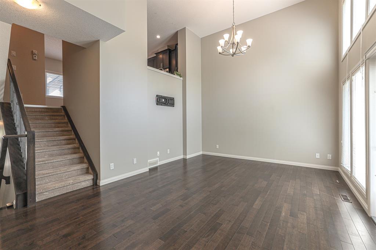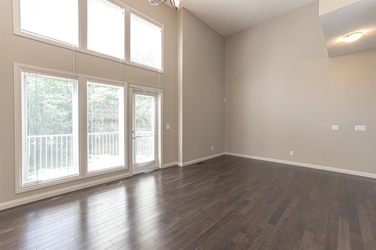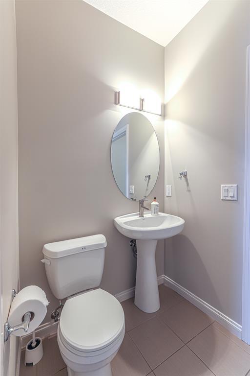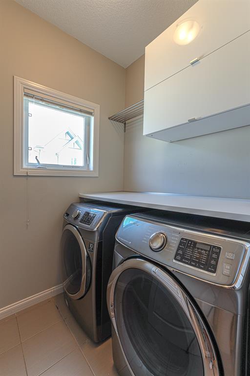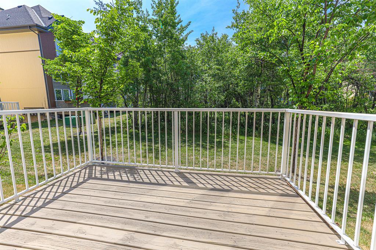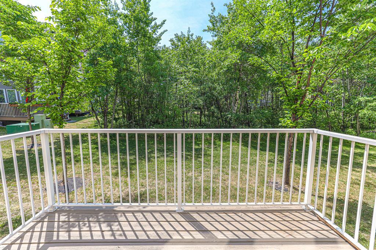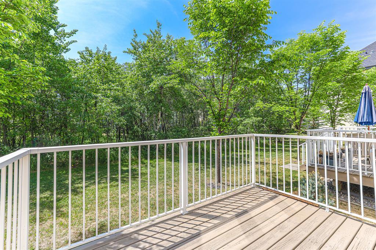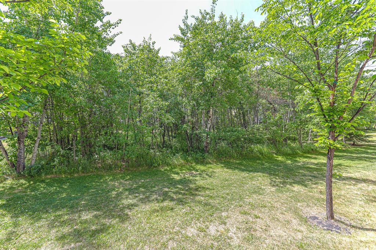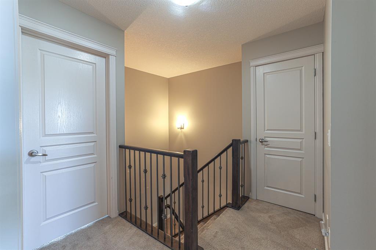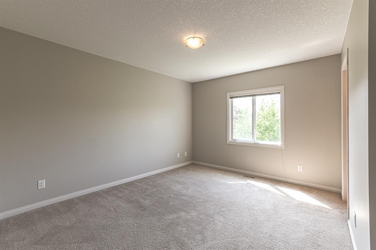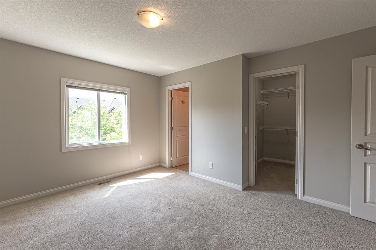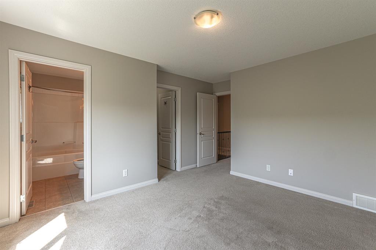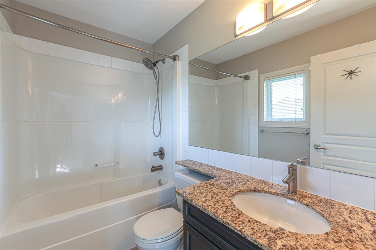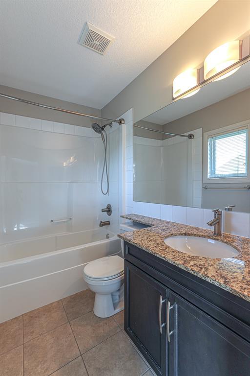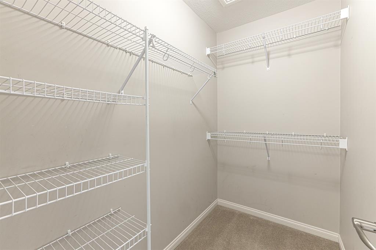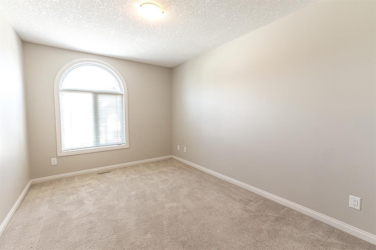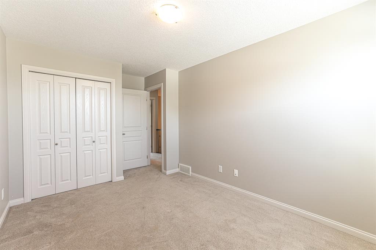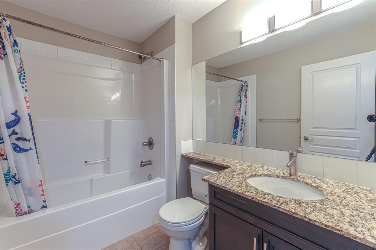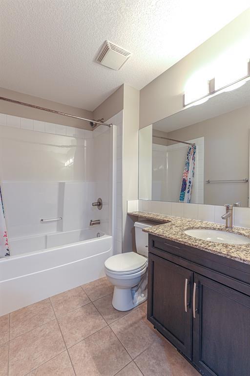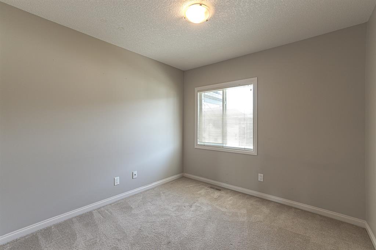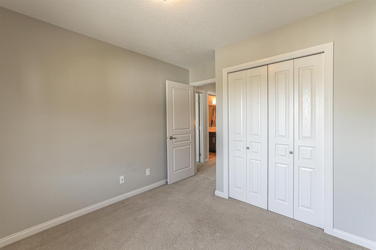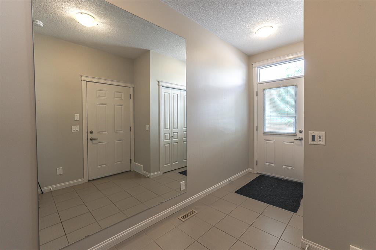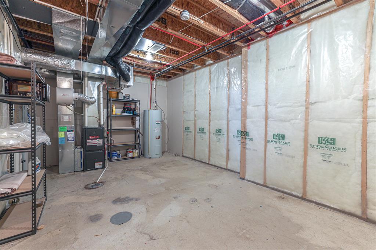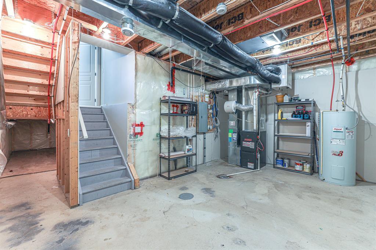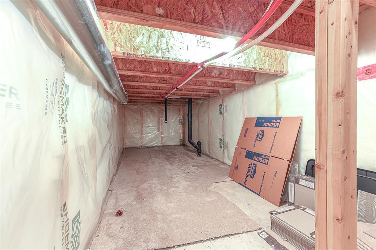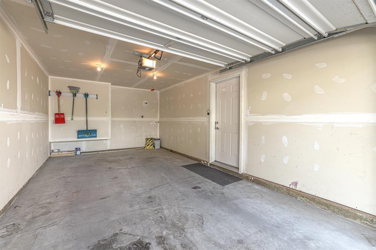- Alberta
- Calgary
2303 Wentworth Villas SW
CAD$539,900
CAD$539,900 要价
2303 Wentworth Villas SWCalgary, Alberta, T3H0K8
退市 · 退市 ·
332| 1423.81 sqft
Listing information last updated on Sat Jun 10 2023 01:02:58 GMT-0400 (Eastern Daylight Time)

Open Map
Log in to view more information
Go To LoginSummary
IDA2054836
Status退市
产权Condominium/Strata
Brokered ByCENTURY 21 BRAVO REALTY
TypeResidential Townhouse,Attached
AgeConstructed Date: 2008
Land SizeUnknown
Square Footage1423.81 sqft
RoomsBed:3,Bath:3
Maint Fee342.78 / Monthly
Maint Fee Inclusions
Detail
公寓楼
浴室数量3
卧室数量3
地上卧室数量3
家用电器Washer,Refrigerator,Range - Electric,Dishwasher,Dryer,Microwave Range Hood Combo,Window Coverings
Architectural Style4 Level
地下室装修Unfinished
地下室类型Full (Unfinished)
建筑日期2008
建材Wood frame
风格Attached
空调None
外墙Brick,Vinyl siding
壁炉False
地板Carpeted,Ceramic Tile,Hardwood
地基Poured Concrete
洗手间1
供暖方式Natural gas
供暖类型Forced air,In Floor Heating
使用面积1423.81 sqft
装修面积1423.81 sqft
类型Row / Townhouse
土地
面积Unknown
面积false
围墙类型Not fenced
周边
社区特点Pets Allowed With Restrictions
Zoning DescriptionDC (pre 1P2007)
Other
特点See remarks
Basement未装修,Full(未装修)
FireplaceFalse
HeatingForced air,In Floor Heating
Remarks
Immaculate 3-bedroom townhouse located in the sought-after West Springs neighbourhood. This remarkable home boasts a generous living area adorned with soaring ceilings, highlighted by an abundance of natural light. Step out onto the sunny south-facing balcony, offering a view of a beautiful treed area. The open kitchen, complete with an island, features sleek stainless steel appliances, elegant granite counters, and stylish wood cabinets. Off of the kitchen is a second balcony, perfect for dining and entertaining. Upstairs, discover a spacious primary bedroom retreat, featuring a walk-in closet and a convenient 4-piece ensuite bathroom. Two additional bedrooms and a well-appointed main 4-piece bathroom are also found on this level. The basement provides ample storage space, including storage under the stairs. Added convenience comes in the form of an attached single car garage, with additional parking available in the driveway. This prime location offers a wealth of amenities within walking distance, including reputable schools, numerous parks, and the popular West 85th and West Springs Village shopping areas. (id:22211)
The listing data above is provided under copyright by the Canada Real Estate Association.
The listing data is deemed reliable but is not guaranteed accurate by Canada Real Estate Association nor RealMaster.
MLS®, REALTOR® & associated logos are trademarks of The Canadian Real Estate Association.
Location
Province:
Alberta
City:
Calgary
Community:
West Springs
Room
Room
Level
Length
Width
Area
客厅
Second
19.16
12.24
234.47
19.17 Ft x 12.25 Ft
厨房
Third
9.91
12.66
125.48
9.92 Ft x 12.67 Ft
餐厅
Third
11.15
12.66
141.27
11.17 Ft x 12.67 Ft
2pc Bathroom
Third
NaN
Measurements not available
主卧
Fourth
11.84
14.67
173.69
11.83 Ft x 14.67 Ft
卧室
Fourth
15.32
9.32
142.76
15.33 Ft x 9.33 Ft
卧室
Fourth
11.68
9.42
109.98
11.67 Ft x 9.42 Ft
4pc Bathroom
Fourth
NaN
Measurements not available
4pc Bathroom
Fourth
NaN
Measurements not available
Book Viewing
Your feedback has been submitted.
Submission Failed! Please check your input and try again or contact us

