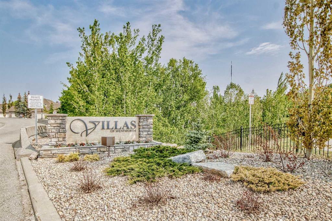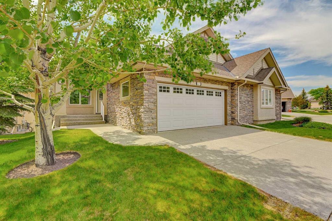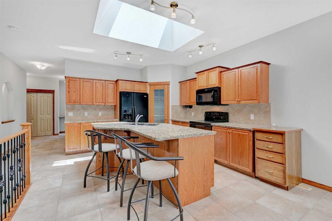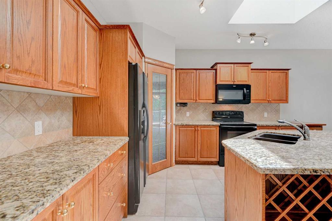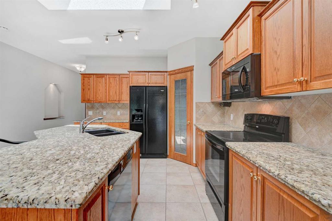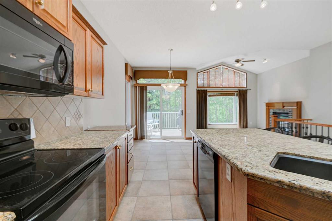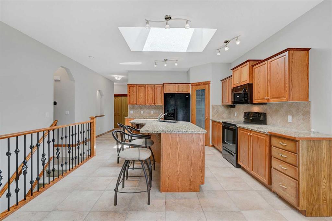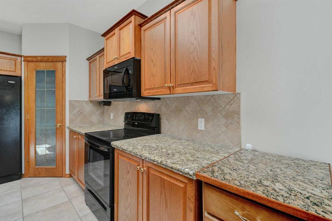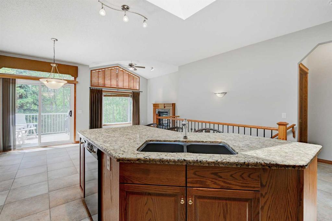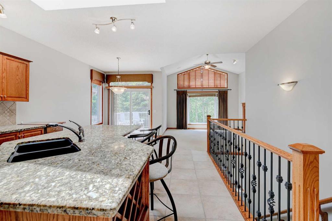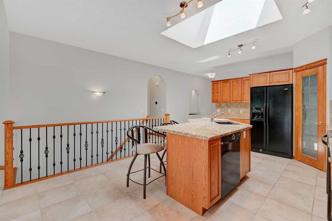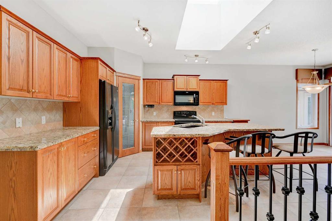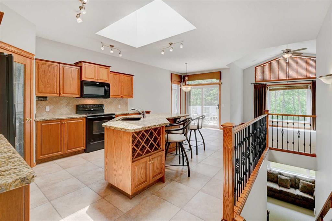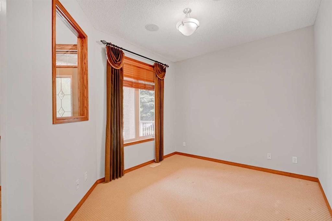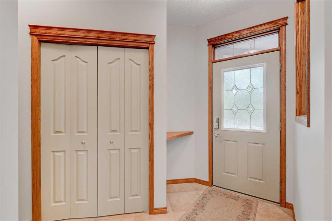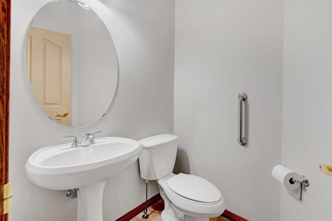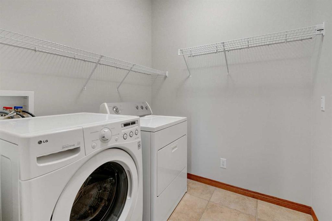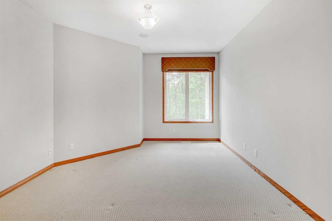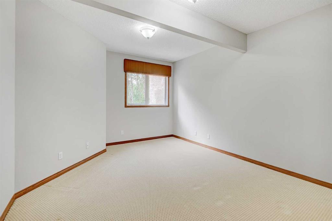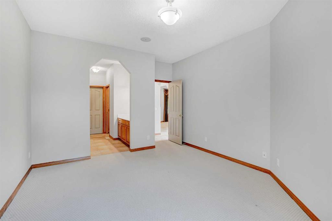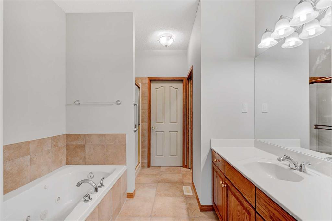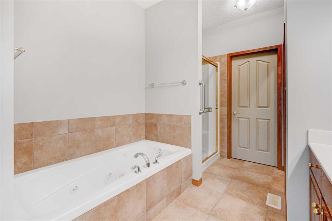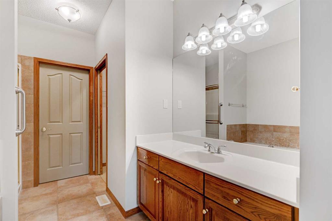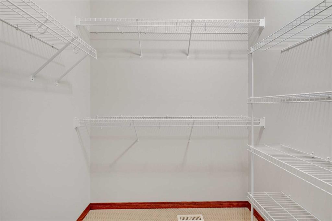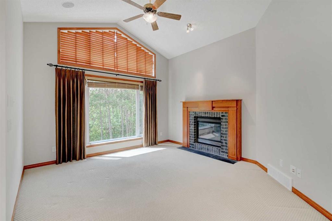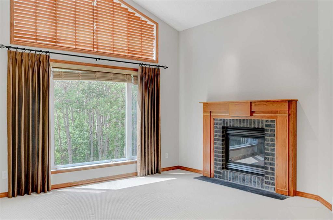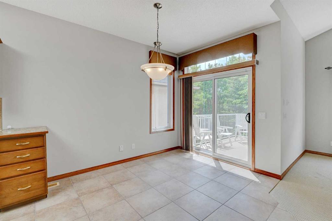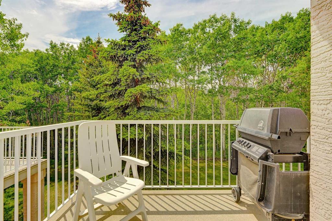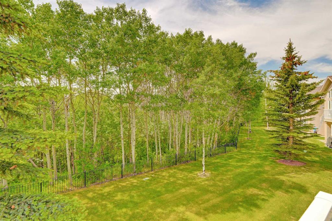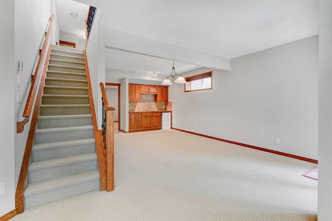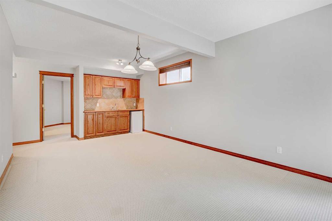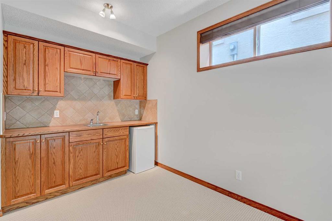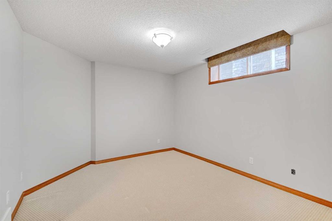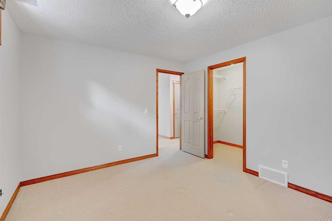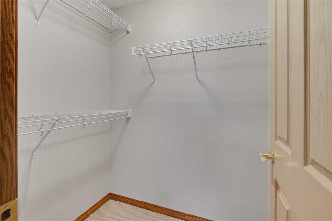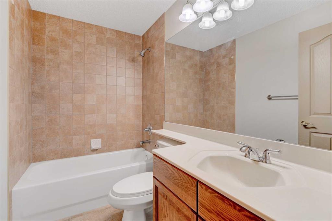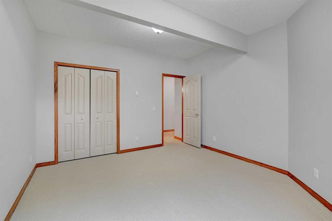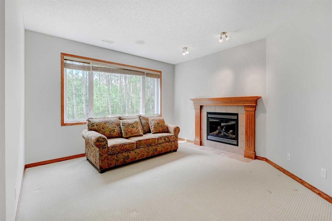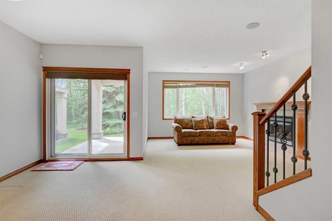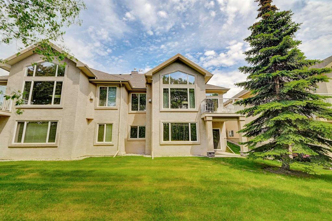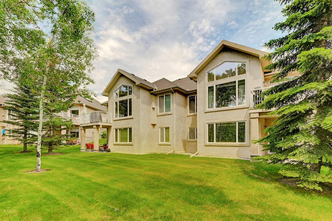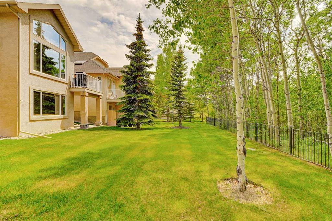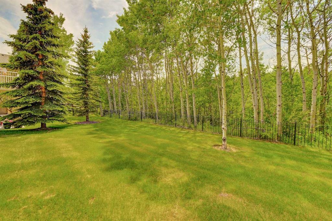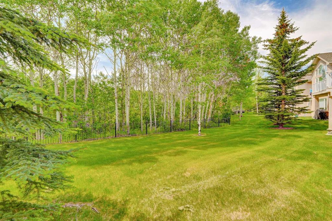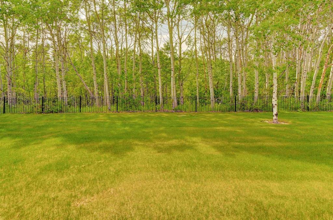- Alberta
- Calgary
23 Wentworth Landng SW
CAD$895,000
CAD$895,000 要价
23 Wentworth Landing SWCalgary, Alberta, T3H5X1
退市 · 退市 ·
1+234| 1170 sqft
Listing information last updated on Fri Jun 16 2023 13:41:31 GMT-0400 (Eastern Daylight Time)

Open Map
Log in to view more information
Go To LoginSummary
IDA2050681
Status退市
产权Condominium/Strata
Brokered ByCIR REALTY
TypeResidential House,Duplex,Semi-Detached,Bungalow
AgeConstructed Date: 2004
Land Size416 m2|4051 - 7250 sqft
Square Footage1170 sqft
RoomsBed:1+2,Bath:3
Maint Fee303.51 / Monthly
Maint Fee Inclusions
Virtual Tour
Detail
公寓楼
浴室数量3
卧室数量3
地上卧室数量1
地下卧室数量2
家用电器Washer,Refrigerator,Dishwasher,Stove,Dryer,Microwave Range Hood Combo,Window Coverings
Architectural StyleBungalow
地下室装修Finished
地下室特点Separate entrance,Walk out
地下室类型Unknown (Finished)
建筑日期2004
建材Wood frame
风格Semi-detached
空调Central air conditioning
壁炉True
壁炉数量2
地板Carpeted,Ceramic Tile
地基Poured Concrete
洗手间1
供暖类型Forced air
使用面积1170 sqft
楼层1
装修面积1170 sqft
类型Duplex
土地
总面积416 m2|4,051 - 7,250 sqft
面积416 m2|4,051 - 7,250 sqft
面积false
设施Golf Course,Park,Playground
围墙类型Not fenced
景观Landscaped,Lawn
Size Irregular416.00
Concrete
Attached Garage
Oversize
周边
设施Golf Course,Park,Playground
社区特点Golf Course Development,Pets Allowed
Zoning DescriptionDC (pre 1P2007)
Other
特点Closet Organizers,No Animal Home,No Smoking Home,Environmental reserve,Parking
Basement已装修,Separate entrance,走出式,未知(已装修)
FireplaceTrue
HeatingForced air
Prop MgmtCondo Bridge
Remarks
Private Executive Walkout in the Villas of Wentworth backing on to a private wooded natural ravine! This 3 bedroom bungalow is located in the prestigious award winning community 'Villas of Wentworth" perfectly nestled between two natural ravines. With just over 2,000 square feet of developed living space, this remarkable former showhome has 3 bedroom and offers a truly serene setting!! Step inside from the covered front veranda into the beautiful kitchen featuring a big center island with granite countertops, your own built-in wine storage, black appliances, a convenient corner pantry and a stunning skylight that bathes the space in natural light. The open concept layout extends to the spacious dining area and cozy living room boasting vaulted ceilings and a warm gas fireplace as focal points. And lead out to your personal balcony, perfect for summer BBQ's while taking in the views. The large primary bedroom offers more of the views as well as a spa-like en suite with a soaker-jetted tub, separate shower, private bathroom, and a huge walk-in closet. Your very own private home office, a cute 2-piece bathroom, and main floor laundry facilities complete the first floor The fully developed lower level highlights a fantastic games and recreation area, a gas fireplace, a wet bar, two more well-sized bedrooms, and ample storage space. Walk out back onto your own covered concrete patio, a great place to have your morning coffee in privacy! Central vac, two fireplaces, newer hot water tanks & built in speakers throughout. Park your cars in your own oversized double attached drywalled & painted garage with high ceilings! Located only 15 minutes from downtown. Walking distance to coffee shops, grocery stores, restaurants, playgrounds, parks & walking paths; and even a soccer field steps away great for kids or grandkids - there's even a handy slope that's perfect for winter tobogganing! And to top it all off, say goodbye to snow shovelling and lawn mowing with the maintenance-f ree lifestyle offered by this wonderful community. Villas on this street both facing AND backing onto the wooded natural ravines like this one very rarely come on to the market (like once a year or two) so come view it today! (id:22211)
The listing data above is provided under copyright by the Canada Real Estate Association.
The listing data is deemed reliable but is not guaranteed accurate by Canada Real Estate Association nor RealMaster.
MLS®, REALTOR® & associated logos are trademarks of The Canadian Real Estate Association.
Location
Province:
Alberta
City:
Calgary
Community:
West Springs
Room
Room
Level
Length
Width
Area
家庭
Lower
12.93
8.07
104.33
12.92 Ft x 8.08 Ft
Recreational, Games
Lower
12.34
16.77
206.81
12.33 Ft x 16.75 Ft
卧室
Lower
10.83
12.50
135.33
10.83 Ft x 12.50 Ft
其他
Lower
4.33
5.58
24.15
4.33 Ft x 5.58 Ft
Furnace
Lower
12.43
12.24
152.17
12.42 Ft x 12.25 Ft
4pc Bathroom
Lower
8.50
4.99
42.38
8.50 Ft x 5.00 Ft
卧室
Lower
12.24
15.09
184.69
12.25 Ft x 15.08 Ft
客厅
主
12.99
8.01
104.01
13.00 Ft x 8.00 Ft
餐厅
主
10.56
10.83
114.38
10.58 Ft x 10.83 Ft
其他
主
7.58
10.33
78.32
7.58 Ft x 10.33 Ft
厨房
主
11.91
12.66
150.82
11.92 Ft x 12.67 Ft
Pantry
主
3.58
3.67
13.14
3.58 Ft x 3.67 Ft
主卧
主
12.24
13.09
160.20
12.25 Ft x 13.08 Ft
4pc Bathroom
主
8.60
13.58
116.75
8.58 Ft x 13.58 Ft
其他
主
5.31
6.33
33.65
5.33 Ft x 6.33 Ft
洗衣房
主
6.33
6.43
40.72
6.33 Ft x 6.42 Ft
2pc Bathroom
主
5.31
4.92
26.16
5.33 Ft x 4.92 Ft
其他
主
5.18
7.19
37.25
5.17 Ft x 7.17 Ft
办公室
主
11.42
10.01
114.25
11.42 Ft x 10.00 Ft
Book Viewing
Your feedback has been submitted.
Submission Failed! Please check your input and try again or contact us

