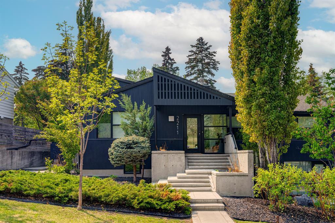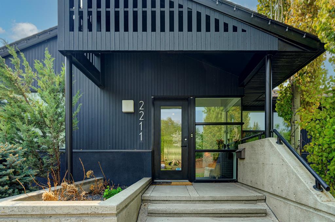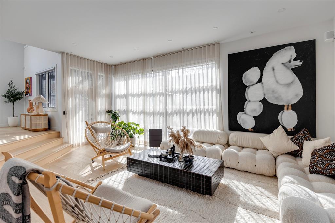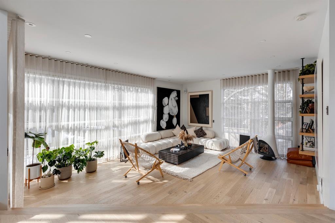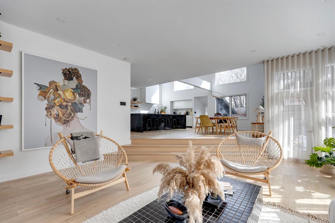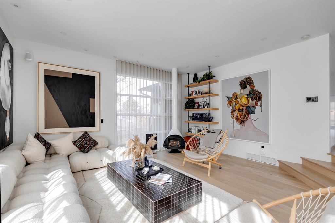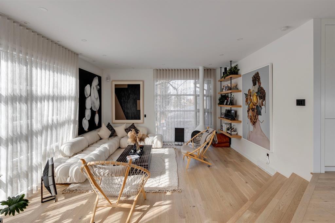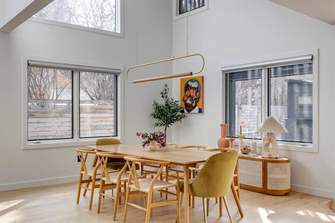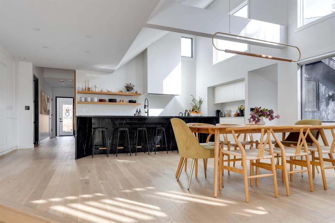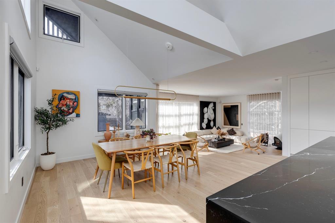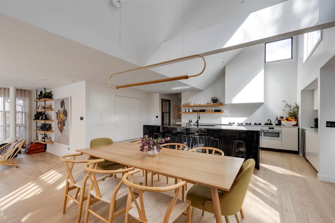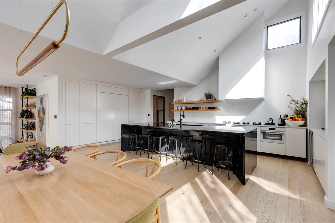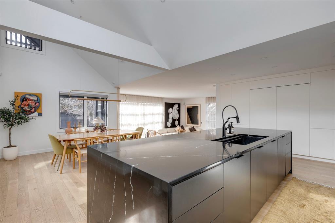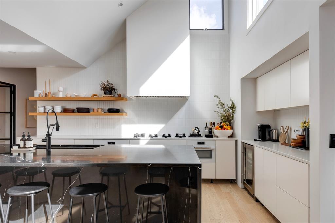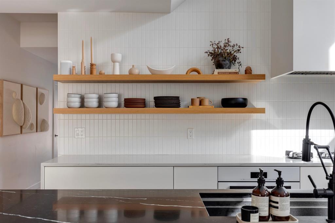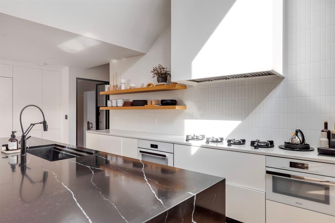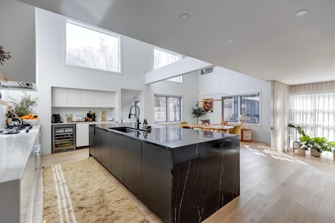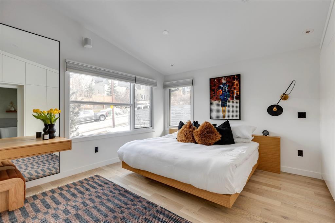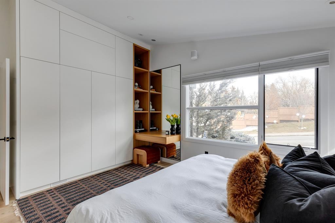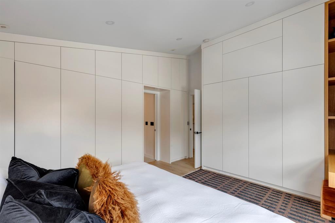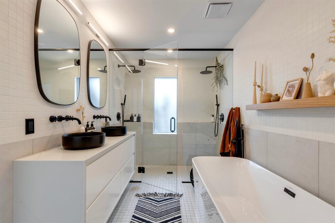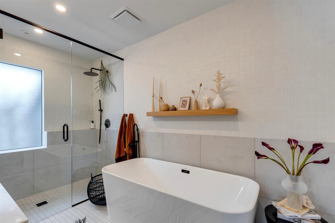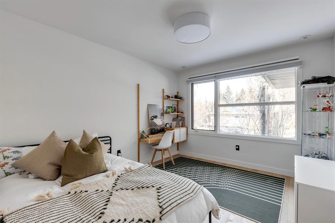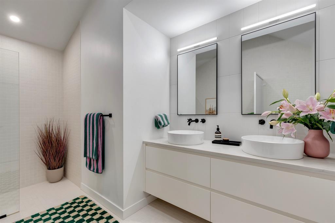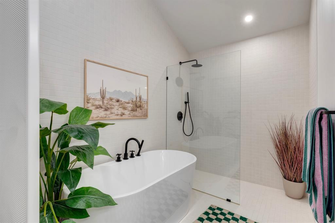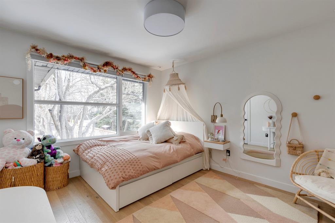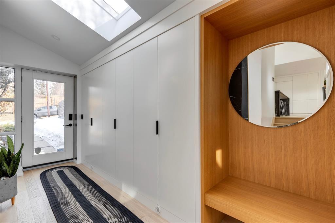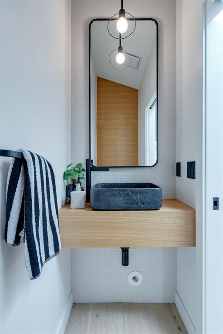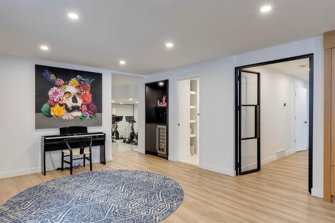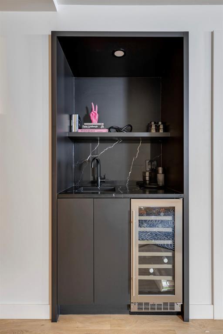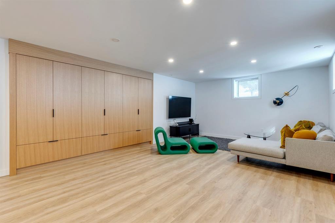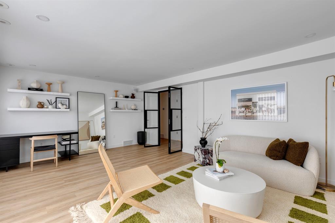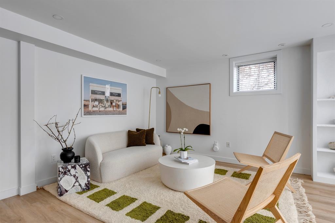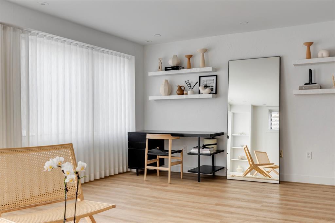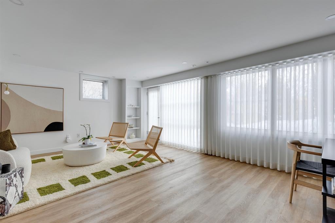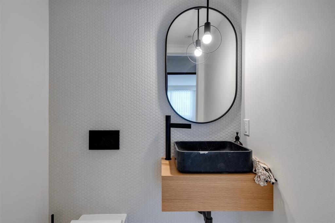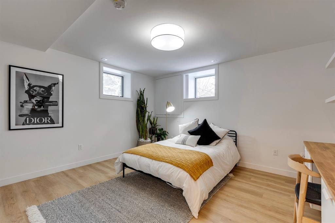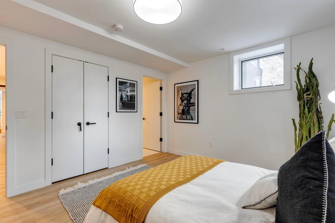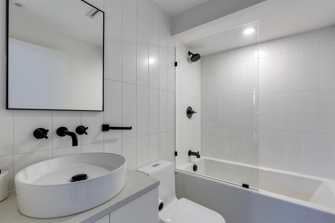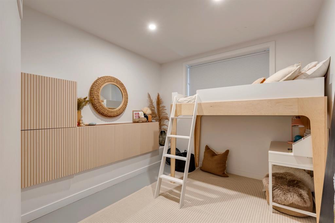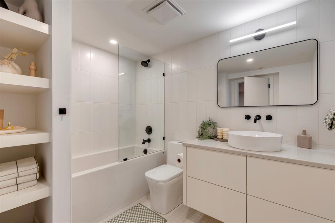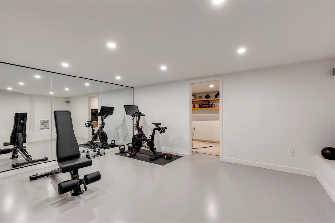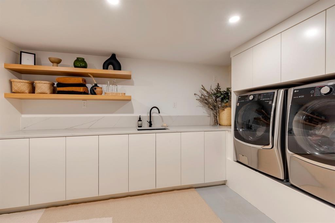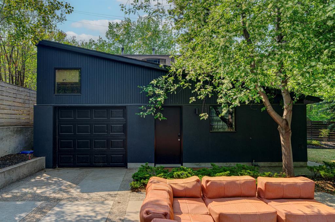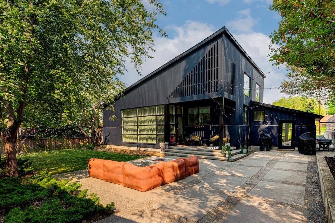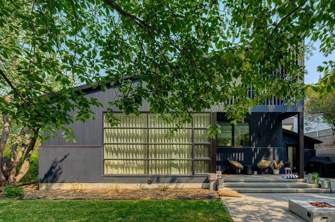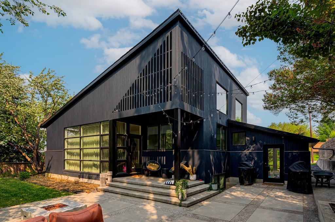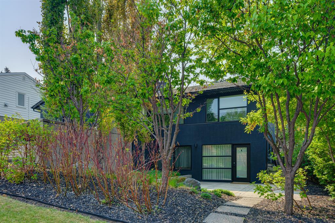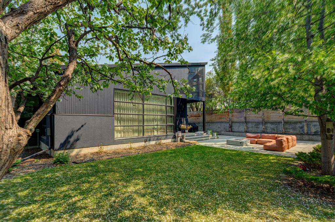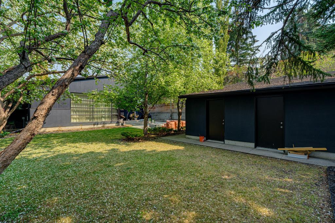- Alberta
- Calgary
2211 13 St SW
CAD$2,200,000
CAD$2,200,000 要价
2211 13 Street SWCalgary, Alberta, T2T3P8
退市 · 退市 ·
4+262| 2267.72 sqft
Listing information last updated on Thu Jun 22 2023 09:24:58 GMT-0400 (Eastern Daylight Time)

Open Map
Log in to view more information
Go To LoginSummary
IDA2037383
Status退市
产权Freehold
Brokered ByCENTURY 21 BAMBER REALTY LTD.
TypeResidential House,Detached,Bungalow
AgeConstructed Date: 1954
Land Size941 m2|7251 - 10889 sqft
Square Footage2267.72 sqft
RoomsBed:4+2,Bath:6
Virtual Tour
Detail
公寓楼
浴室数量6
卧室数量6
地上卧室数量4
地下卧室数量2
家用电器Washer,Refrigerator,Gas stove(s),Wine Fridge,Oven,Dryer,Hood Fan
Architectural StyleBungalow
地下室装修Finished
地下室特点Walk out
地下室类型Unknown (Finished)
建筑日期1954
建材Wood frame
风格Detached
空调Central air conditioning
外墙Stucco,Wood siding
壁炉True
壁炉数量1
地板Concrete,Hardwood,Vinyl
地基Poured Concrete
洗手间2
供暖方式Natural gas
供暖类型Hot Water
使用面积2267.72 sqft
楼层1
装修面积2267.72 sqft
类型House
土地
总面积941 m2|7,251 - 10,889 sqft
面积941 m2|7,251 - 10,889 sqft
面积false
设施Park,Playground
围墙类型Fence
景观Fruit trees,Landscaped
Size Irregular941.00
周边
设施Park,Playground
风景View
Zoning DescriptionDC (pre 1P2007)
Other
特点Treed,Back lane
Basement已装修,走出式,未知(已装修)
FireplaceTrue
HeatingHot Water
Remarks
Welcome to this exquisite home recently featured in Avenue magazine, nestled in the prestigious neighborhood of Upper Mount Royal. Designed by Chito Pabustan of Sturgess Architecture and James Graham and Associates, step into a world of enchantment as you explore this stunning, fully renovated 6 bedroom 6 bathroom (4 full 2 half) architectural masterpiece with over 4300 of developed sqft where every detail has been thoughtfully crafted and designed to perfection. Prepare to be captivated by the curb appeal and downtown views that greet you upon entering this one-of-a-kind home. The heart of the home is the impeccably designed kitchen, boasting custom millwork throughout and a breathtaking oversized island with a stunning black quartz waterfall that steals the show. The Dutch-designed stovetop, top-of-the-line Miele ovens, Dacor refrigerator, and freezer with built-in cameras come together in perfect harmony, creating an epicurean's dream. Flow effortlessly into the west-facing sunken living room, filled with natural light from floor-to-ceiling windows that overlook a lush tree-filled yard. Relax in front of the custom Malm fireplace, further enhancing the warm ambiance of the home. Step outside and immerse yourself in the beauty of the professionally landscaped 70 x 145 ft yard, complete with new electrical rough-ins for a hot tub or a pool, as well as a smart monitoring irrigation system. The primary bedroom is a haven of tranquility, featuring a newly vaulted ceiling, custom millwork built-ins, and a spa-like en-suite. Three additional well-appointed bedrooms and a bath complete the main floor. The lower level has been thoughtfully transformed to include a spacious laundry room, a wet bar, and an oversized walkout flex room/office that connects to a walkout east-facing patio, complete with a half bath adjacent. But that's not all - there are two additional bedrooms, one with an en-suite, as well as another full bath, a fully-equipped gym, and even a secret kids' clubhouse room under the stairs. Feel the magic of the custom-made black aluminum doors that seamlessly bring together all the details of this exquisite home. Every room has been meticulously designed with custom window treatments, including blackout blinds in all bedrooms, ensuring both style and functionality. Indulge in the technological upgrades that provide modern comfort and convenience, including smart lights, Nest thermostats, an alarm system, smart door locks, and a wired Sonos system throughout the home for seamless entertainment and sound. Upgraded attic insulation further enhances your comfort. This is a rare opportunity to own a truly remarkable home, where every feature has been curated with care and love. Entertain with ease and relax with your loved ones in this extraordinary space. Don't miss your chance on this one-of-a-kind home! (id:22211)
The listing data above is provided under copyright by the Canada Real Estate Association.
The listing data is deemed reliable but is not guaranteed accurate by Canada Real Estate Association nor RealMaster.
MLS®, REALTOR® & associated logos are trademarks of The Canadian Real Estate Association.
Location
Province:
Alberta
City:
Calgary
Community:
Upper Mount Royal
Room
Room
Level
Length
Width
Area
2pc Bathroom
地下室
5.09
3.67
18.69
5.08 Ft x 3.67 Ft
4pc Bathroom
地下室
8.83
8.99
79.34
8.83 Ft x 9.00 Ft
4pc Bathroom
地下室
7.41
4.92
36.49
7.42 Ft x 4.92 Ft
卧室
地下室
11.68
10.24
119.56
11.67 Ft x 10.25 Ft
卧室
地下室
11.91
13.48
160.59
11.92 Ft x 13.50 Ft
家庭
地下室
19.75
14.67
289.65
19.75 Ft x 14.67 Ft
Exercise
地下室
14.17
18.01
255.29
14.17 Ft x 18.00 Ft
洗衣房
地下室
8.66
18.01
156.01
8.67 Ft x 18.00 Ft
Recreational, Games
地下室
14.24
33.66
479.30
14.25 Ft x 33.67 Ft
Furnace
地下室
9.09
14.24
129.40
9.08 Ft x 14.25 Ft
2pc Bathroom
主
2.82
6.76
19.07
2.83 Ft x 6.75 Ft
5pc Bathroom
主
9.32
12.43
115.86
9.33 Ft x 12.42 Ft
5pc Bathroom
主
15.32
7.19
110.09
15.33 Ft x 7.17 Ft
卧室
主
12.01
12.01
144.19
12.00 Ft x 12.00 Ft
卧室
主
10.33
12.01
124.10
10.33 Ft x 12.00 Ft
卧室
主
11.09
12.43
137.89
11.08 Ft x 12.42 Ft
餐厅
主
20.67
11.68
241.41
20.67 Ft x 11.67 Ft
厨房
主
22.57
13.75
310.29
22.58 Ft x 13.75 Ft
客厅
主
22.83
18.08
412.79
22.83 Ft x 18.08 Ft
主卧
主
15.16
13.42
203.39
15.17 Ft x 13.42 Ft
Book Viewing
Your feedback has been submitted.
Submission Failed! Please check your input and try again or contact us

