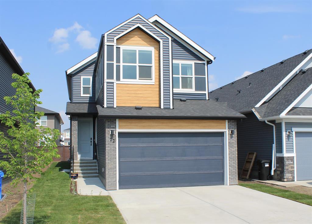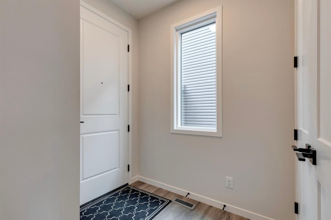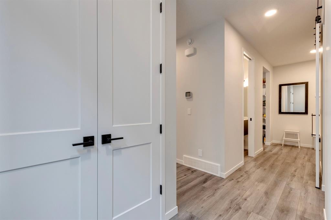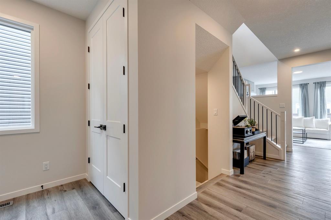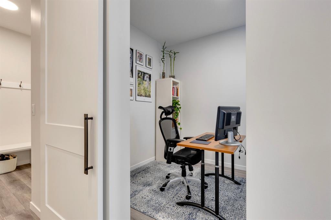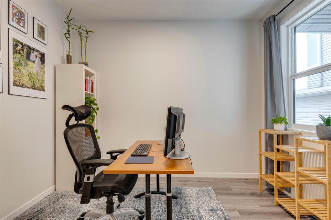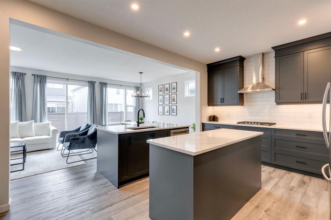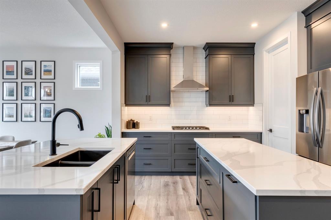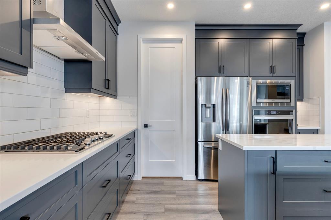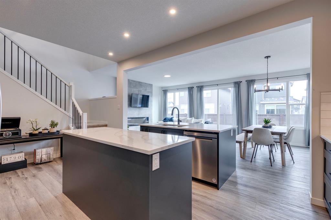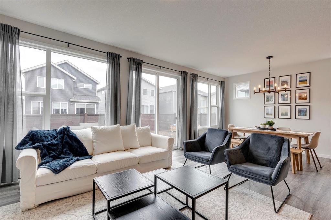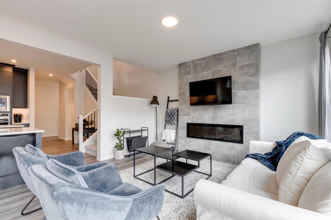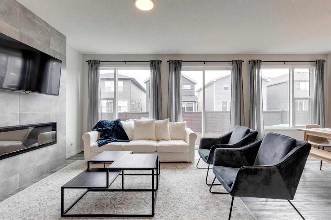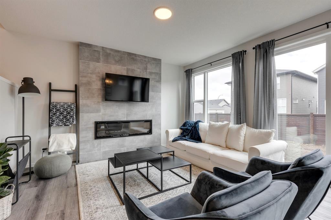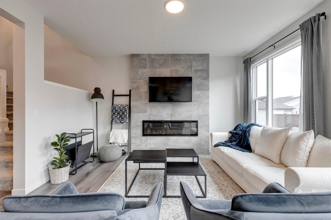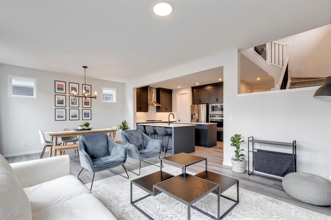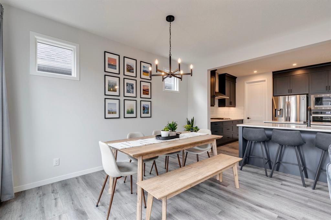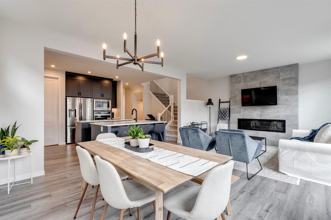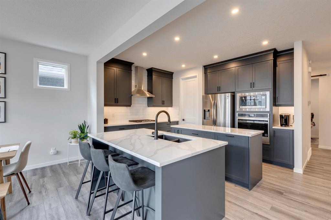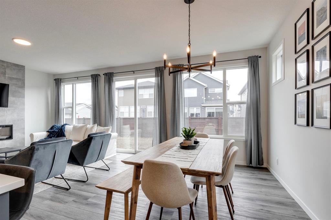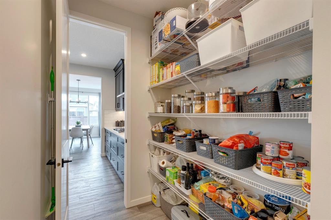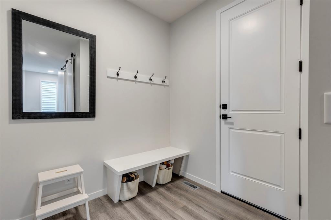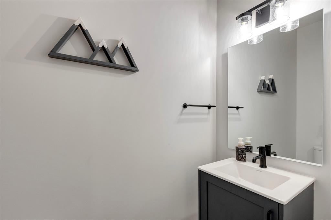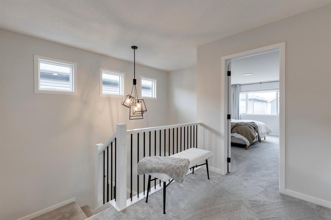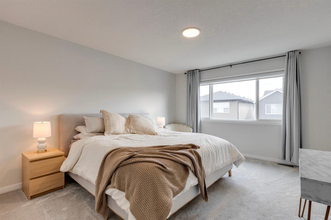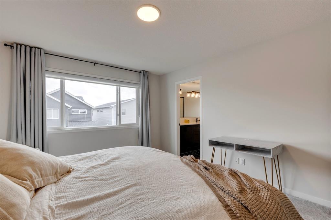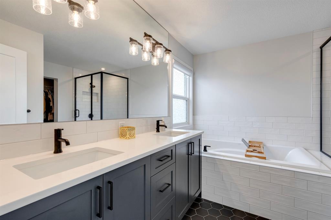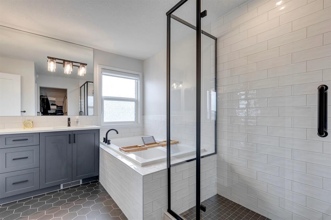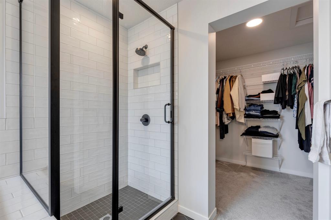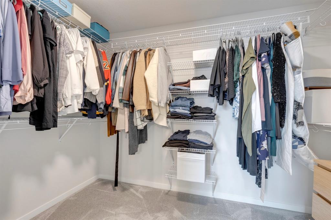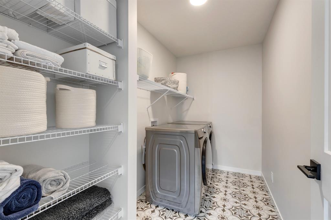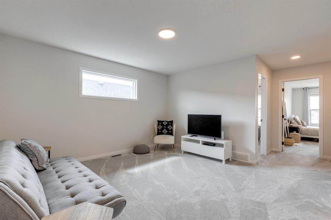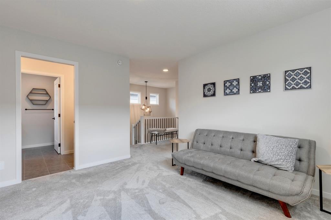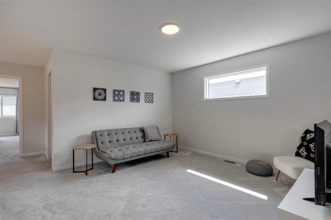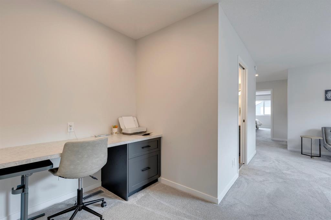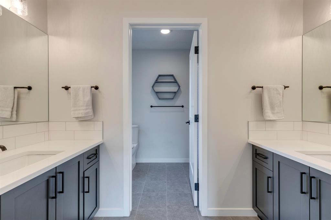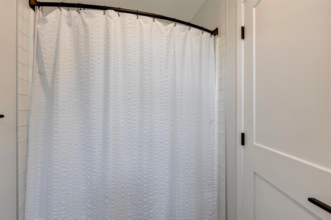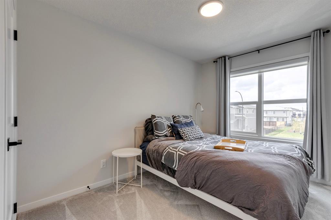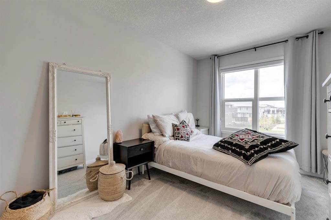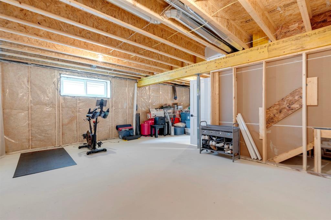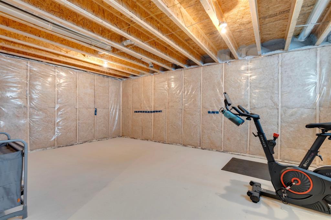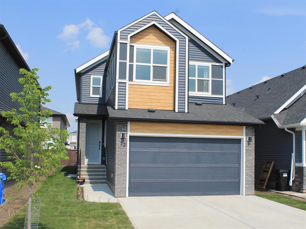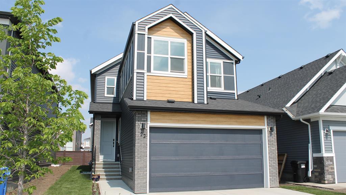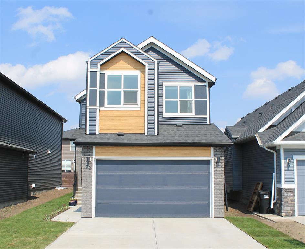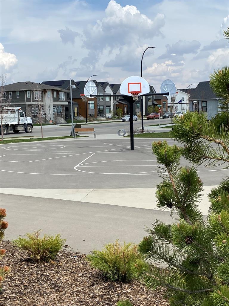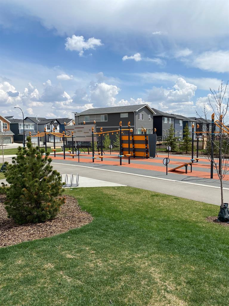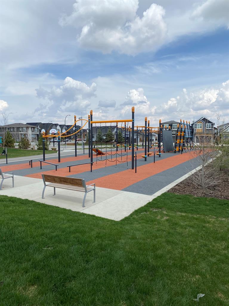- Alberta
- Calgary
22 Seton Common SE
CAD$779,000
CAD$779,000 要价
22 Seton Common SECalgary, Alberta, T3M3G5
退市
334| 2248.31 sqft
Listing information last updated on Sat Jun 17 2023 11:42:12 GMT-0400 (Eastern Daylight Time)

Open Map
Log in to view more information
Go To LoginSummary
IDA2047007
Status退市
产权Freehold
Brokered ByeXp Realty
TypeResidential House,Detached
AgeConstructed Date: 2021
Land Size364 m2|0-4050 sqft
Square Footage2248.31 sqft
RoomsBed:3,Bath:3
Detail
公寓楼
浴室数量3
卧室数量3
地上卧室数量3
设施Clubhouse,Recreation Centre
家用电器Washer,Refrigerator,Cooktop - Gas,Dishwasher,Dryer,Microwave,Oven - Built-In,Hood Fan
地下室装修Unfinished
地下室类型Full (Unfinished)
建筑日期2021
建材Wood frame
风格Detached
空调None
外墙Stone,Vinyl siding
壁炉True
壁炉数量1
地板Carpeted,Tile,Vinyl Plank
地基Poured Concrete
洗手间1
供暖方式Natural gas
供暖类型Forced air
使用面积2248.31 sqft
楼层2
装修面积2248.31 sqft
类型House
土地
总面积364 m2|0-4,050 sqft
面积364 m2|0-4,050 sqft
面积false
设施Park,Playground,Recreation Nearby
围墙类型Partially fenced
Size Irregular364.00
周边
设施Park,Playground,Recreation Nearby
Zoning DescriptionR-G
Other
特点PVC window,No Animal Home,No Smoking Home,Level
Basement未装修,Full(未装修)
FireplaceTrue
HeatingForced air
Remarks
Experience luxury living in this stunning two-story home built by Cedarglen in the highly sought after community of Seton. This home has been lived in less than one year and is in show home condition! Situated on a quiet street, across from the activity park this home boasts a spacious and functional open floor plan with 9-foot ceilings. Entering the home, you will be greeted by luxury vinyl plank flooring, 8-foot doors, and a private main floor office. The chef's kitchen is truly the heart of the home with not one but two islands, full height grey cabinetry, tons of pots and pans drawers, stunning quartz counters, recessed lighting, upgraded appliances with a gas cooktop, built-in wall oven and microwave, recycling center, and walkthrough pantry. The dining and living rooms are spacious and bright, perfect for large family gatherings, featuring a sleek floor to ceiling fireplace to cozy up to in the living room. The main floor is complete with a good size mudroom and 2-piece powder room with a floating vanity. The upper level features a central bonus room, separate office nook with built-in desk, and a full laundry room with amazing tile flooring and additional storage. The primary bedroom features a large walk-in closet and gorgeous spa-like 5-piece ensuite. Two other large bedrooms and 5-piece main bathroom finish off this level. The unfinished basement is awaiting your personal touch. You will love that extra touch with the matte black lighting package, hardware and fixtures throughout the home. There are so many upgrades you have to see it, and it's even on a TRADITIONAL lot. Enjoy living in Seton where you're steps away from all amenities: YMCA, VIP Cineplex, parks, paths, shopping, dining, future HOA building plus so much more to suit anyone's lifestyle. (id:22211)
The listing data above is provided under copyright by the Canada Real Estate Association.
The listing data is deemed reliable but is not guaranteed accurate by Canada Real Estate Association nor RealMaster.
MLS®, REALTOR® & associated logos are trademarks of The Canadian Real Estate Association.
Location
Province:
Alberta
City:
Calgary
Community:
Seton
Room
Room
Level
Length
Width
Area
厨房
主
14.67
13.85
203.04
14.67 Ft x 13.83 Ft
餐厅
主
14.01
10.66
149.38
14.00 Ft x 10.67 Ft
客厅
主
14.01
12.83
179.71
14.00 Ft x 12.83 Ft
其他
主
7.32
6.50
47.53
7.33 Ft x 6.50 Ft
办公室
主
10.99
8.01
87.98
11.00 Ft x 8.00 Ft
2pc Bathroom
主
NaN
Measurements not available
洗衣房
Upper
10.17
5.51
56.06
10.17 Ft x 5.50 Ft
Bonus
Upper
13.32
12.99
173.06
13.33 Ft x 13.00 Ft
主卧
Upper
14.17
12.34
174.84
14.17 Ft x 12.33 Ft
卧室
Upper
10.99
8.66
95.20
11.00 Ft x 8.67 Ft
卧室
Upper
12.99
8.99
116.79
13.00 Ft x 9.00 Ft
5pc Bathroom
Upper
NaN
Measurements not available
5pc Bathroom
Upper
NaN
Measurements not available
Book Viewing
Your feedback has been submitted.
Submission Failed! Please check your input and try again or contact us

