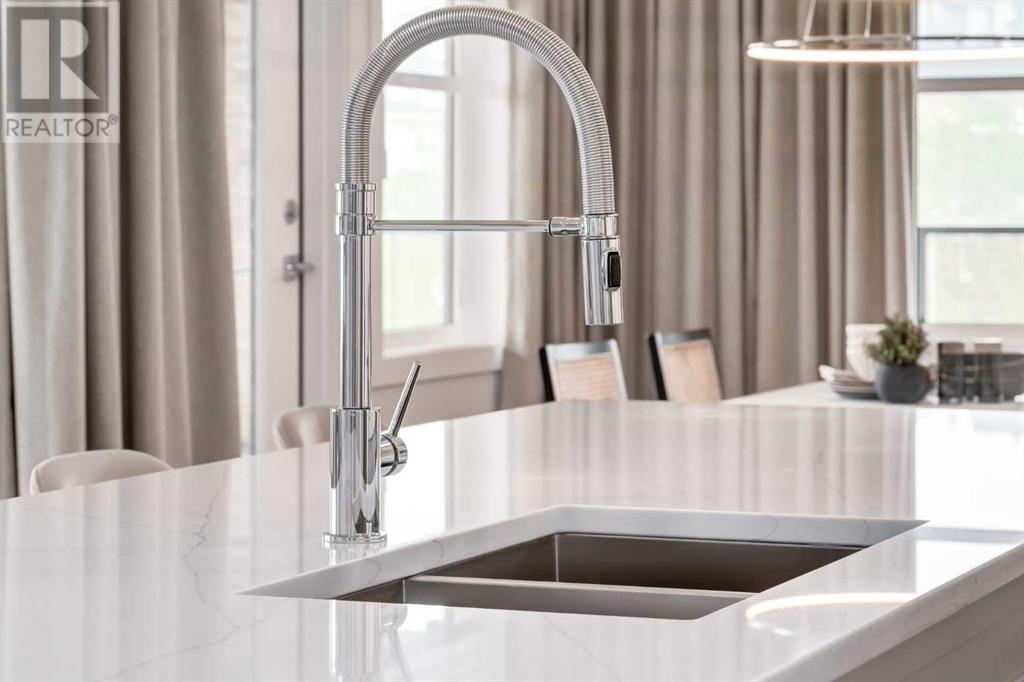- Alberta
- Calgary
2117 81 St SW
CAD$582,645 出售
2113 2117 81 St SWCalgary, Alberta, T3H6H5
221| 1100.1 sqft

Open Map
Log in to view more information
Go To LoginSummary
IDA2107576
StatusCurrent Listing
产权Condominium/Strata
TypeResidential Apartment
RoomsBed:2,Bath:2
Square Footage1100.1 sqft
Land SizeUnknown
Age New building
Maint Fee627
管理费类型Common Area Maintenance,Heat,Insurance,Property Management,Reserve Fund Contributions,Sewer,Waste Removal,Water
Listing Courtesy ofCentury 21 Bamber Realty LTD.
Detail
建筑
浴室数量2
卧室数量2
地上卧室数量2
家用电器Washer,Refrigerator,Dishwasher,Stove,Dryer,Hood Fan
建材Wood frame
风格Attached
空调None
外墙Stone,Stucco
壁炉False
地板Carpeted,Tile,Vinyl Plank
洗手间0
供暖方式Natural gas
供暖类型In Floor Heating
使用面积1100.1 sqft
楼层4
装修面积1100.1 sqft
土地
面积Unknown
面积false
设施Park,Playground,Schools,Shopping
周边
社区特点Pets Allowed With Restrictions
设施Park,Playground,Schools,Shopping
其他
特点Parking
FireplaceFalse
HeatingIn Floor Heating
Unit No.2113
Prop MgmtQuarter Park Management
Remarks
The Whitney is an impeccably designed boutique condo building, situated in the esteemed Aspen Park/Springbank Hill area. Your new home graces one of the finest locations, nestled beside a protected environmental reserve (ravine) that winds through the community, offering extensive recreational walking paths. The Whitney boasts stunning mountain, prairie, and community vistas, with Aspen Landing just a 5-minute stroll away and Downtown a quick 10-minute drive.Your new 2 bed/2 bath Broadway unit offers 1161 sq.ft. of architectural measurement (1100 sq.ft. RMS measurement) of living space, inclusive of en-suite laundry, open concept living, a large patio, air-conditioning (optional), titled underground parking, luxury vinyl plank flooring (optional), quartz counters, custom cabinetry, designer tile, and stainless appliances.Developed by Cove Properties, one of Calgary’s premier multifamily developers renowned for their commitment to quality construction, The Whitney has reached an impressive 85% sold-out status, with only 6 units remaining ranging from 600 sq.ft. one-bedroom units to 1200 sq.ft. 2-bed + Den configurations. RMS measurements are based on the builder's architectural drawings, with the legal plan and taxes to be determined. An annual HOA fee is anticipated but has yet to be finalized.Construction for the building is slated to commence in May 2024, with a tentative completion date set for the fall of 2025. Please note that all photos showcased are from Cove Properties Show Suites (85th & Park or Apollo), serving as representations of the exterior and interior finishing standards to be expected at The Whitney. There are 4 interior design packages available for selection, with customization options including the addition of fireplaces and air-conditioning. Our sales center is currently closed and accepting meetings by appointment only. (id:22211)
The listing data above is provided under copyright by the Canada Real Estate Association.
The listing data is deemed reliable but is not guaranteed accurate by Canada Real Estate Association nor RealMaster.
MLS®, REALTOR® & associated logos are trademarks of The Canadian Real Estate Association.
Location
Province:
Alberta
City:
Calgary
Community:
Springbank Hill
Room
Room
Level
Length
Width
Area
厨房
主
4.82
3.18
15.33
15.83 Ft x 10.42 Ft
客厅
主
4.70
3.48
16.36
15.42 Ft x 11.42 Ft
餐厅
主
4.70
2.29
10.76
15.42 Ft x 7.50 Ft
主卧
主
4.24
3.18
13.48
13.92 Ft x 10.42 Ft
其他
主
3.10
1.78
5.52
10.17 Ft x 5.83 Ft
4pc Bathroom
主
2.95
2.59
7.64
9.67 Ft x 8.50 Ft
卧室
主
3.94
3.33
13.12
12.92 Ft x 10.92 Ft
4pc Bathroom
主
2.82
1.50
4.23
9.25 Ft x 4.92 Ft
洗衣房
主
1.98
1.55
3.07
6.50 Ft x 5.08 Ft
Book Viewing
Your feedback has been submitted.
Submission Failed! Please check your input and try again or contact us

































