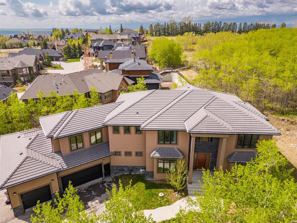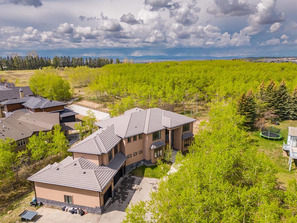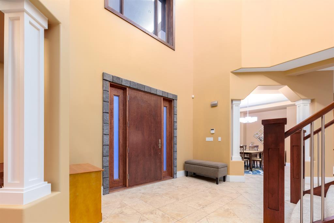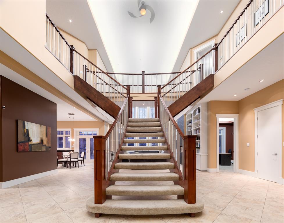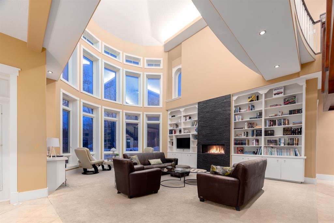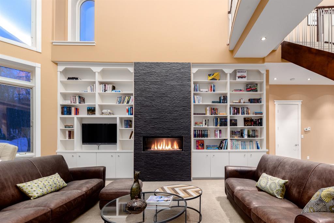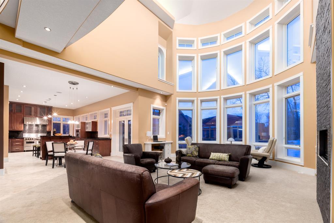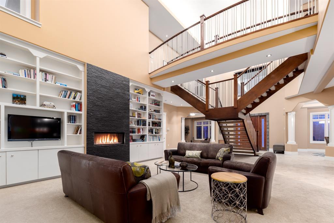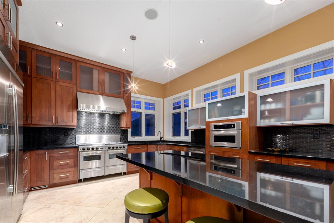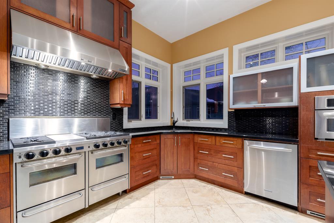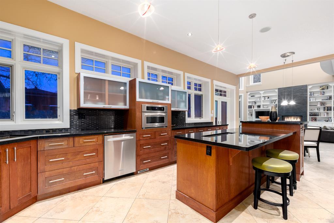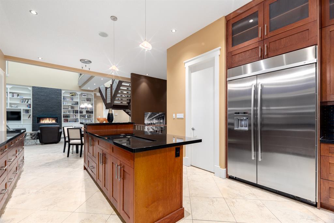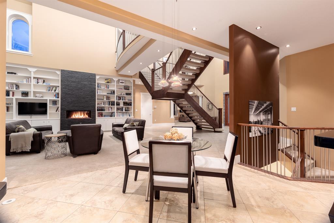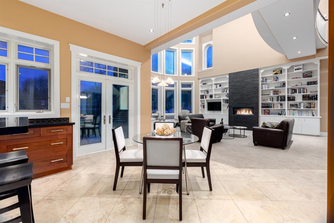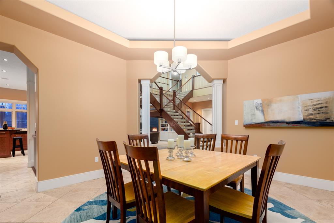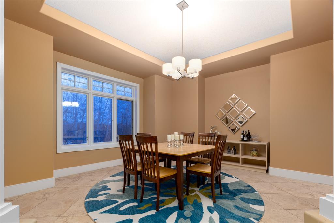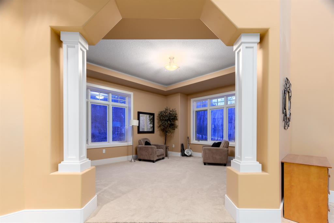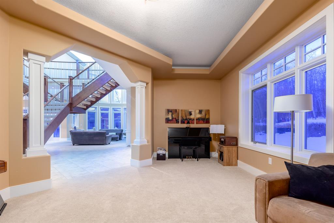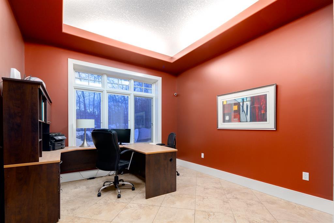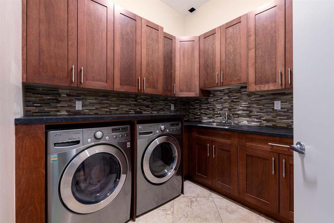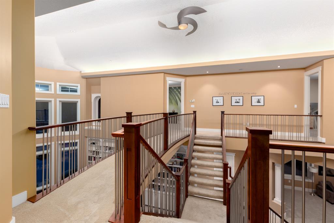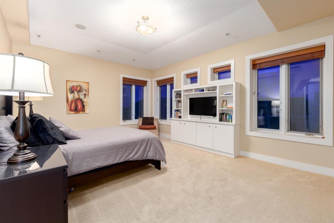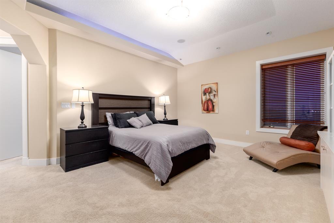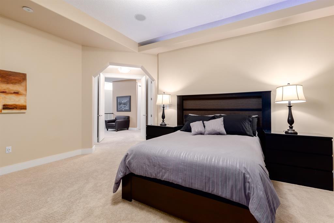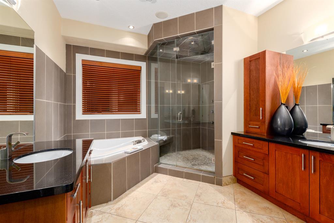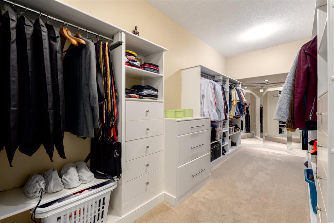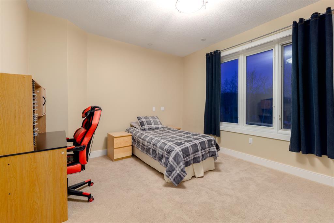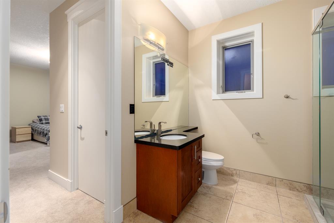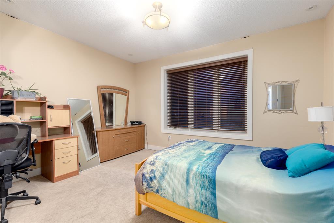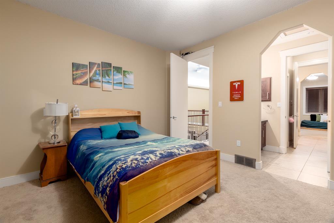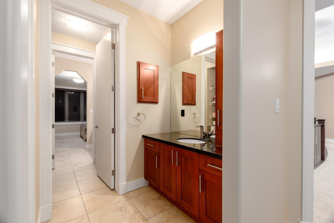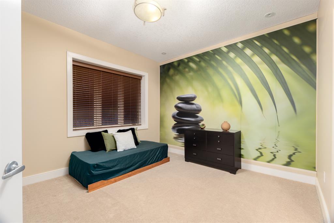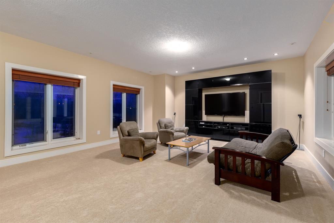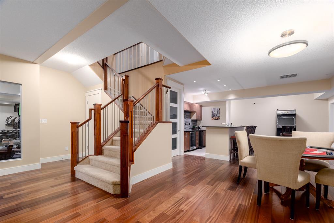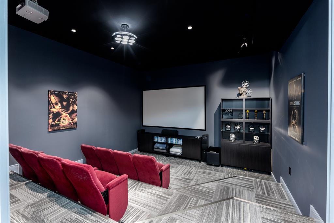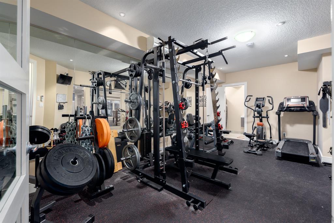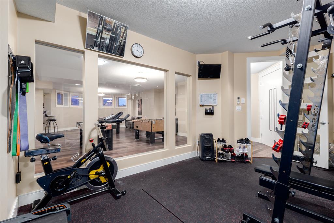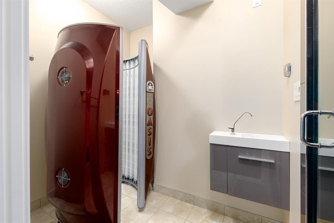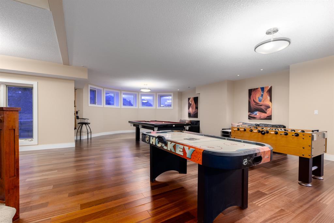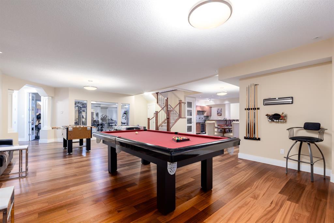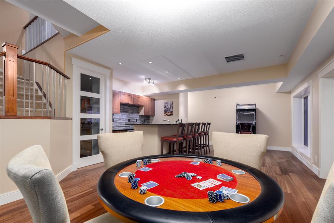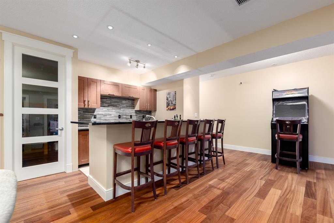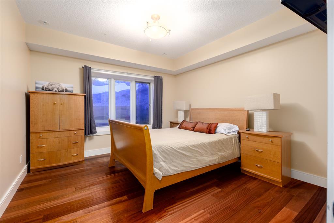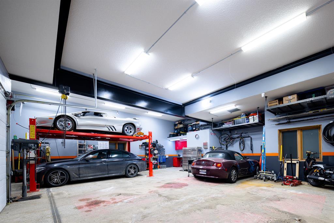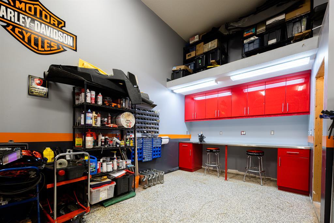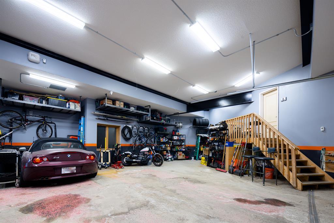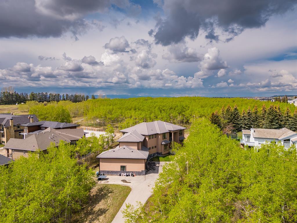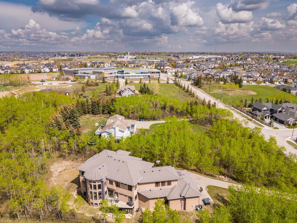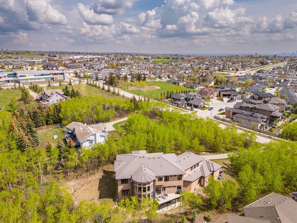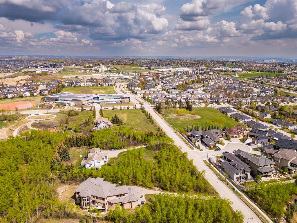- Alberta
- Calgary
21 Elveden Dr SW
CAD$2,495,000
CAD$2,495,000 要价
21 Elveden Drive SWCalgary, Alberta, T3H2X8
退市
4+176| 5424.9 sqft
Listing information last updated on Sat Aug 05 2023 09:30:52 GMT-0400 (Eastern Daylight Time)

Open Map
Log in to view more information
Go To LoginSummary
IDA2037916
Status退市
产权Freehold
Brokered ByeXp Realty
TypeResidential House,Detached
AgeConstructed Date: 2008
Land Size1960 m2|10890 - 21799 sqft (1/4 - 1/2 ac)
Square Footage5424.9 sqft
RoomsBed:4+1,Bath:7
Virtual Tour
Detail
公寓楼
浴室数量7
卧室数量5
地上卧室数量4
地下卧室数量1
家用电器Washer,Refrigerator,Gas stove(s),Dishwasher,Oven,Dryer,Microwave,Hood Fan,Garage door opener
地下室装修Finished
地下室特点Walk out
地下室类型Unknown (Finished)
建筑日期2008
风格Detached
空调Central air conditioning
外墙Stone,Stucco
壁炉True
壁炉数量1
地板Carpeted,Concrete,Hardwood,Other,Tile
地基Poured Concrete
洗手间3
供暖方式Natural gas
供暖类型Forced air,In Floor Heating
使用面积5424.9 sqft
楼层2
装修面积5424.9 sqft
类型House
土地
总面积1960 m2|10,890 - 21,799 sqft (1/4 - 1/2 ac)
面积1960 m2|10,890 - 21,799 sqft (1/4 - 1/2 ac)
面积false
设施Park,Playground
围墙类型Partially fenced
景观Landscaped
Size Irregular1960.00
Oversize
Parking Pad
RV
Attached Garage
周边
设施Park,Playground
Zoning DescriptionDC (pre 1P2007)
Other
特点Cul-de-sac,Treed,Other,Closet Organizers
Basement已装修,走出式,未知(已装修)
FireplaceTrue
HeatingForced air,In Floor Heating
Remarks
Welcome to your stunning dream home perched on a near 1/2 acre forested lot in the highly sought-after community of Springbank Hill! This luxury property built with ICF boasts over 7600 sqft of architecturally superb living space with a fully finished walk-out basement. As you make your way up the tree-lined driveway, take in the masterful craftsmanship and oversized triple garage. Upon entry into the foyer, you will be immediately impressed by the maple grand staircase, soaring double height ceilings, and in-floor heating. The fluid open floorplan leads you to the living room filled with built-ins, a cozy fireplace, and floor-to-ceiling windows brightening the space with natural light. The family chef will love the gourmet kitchen complete with high-end stainless steel appliances, a pantry, maple cabinetry, and a large island with a breakfast bar that's great for prepping and serving food. Enjoy hosting family and friends in the formal dining room or working from home in the office. Also on the main floor is a mudroom, storage room, and laundry room with additional storage space. Upstairs, you can escape to the Primary suite with a spa-like 5 pc ensuite and massive walk-in closet with organizers. All 3 additional upper-level bedrooms have walk-in closets plus a 3 pc bathroom, 4 pc jack-and-jill bathroom, and bonus room that is perfect for family movie/game night. The fully finished walk-out basement is an entertainer's dream and offers something for everyone with a newly built theatre, massive family and rec room with a bar, and a fully equipped gym with an independent A/C unit, rubber flooring, steam sauna, tanning area, and water fountain. Guests or older children who need their own space will appreciate the additional bedroom with a walk-in closet and full bathroom. For the car enthusiast, the 1500+ sqft Pro-Grade Garage has acrylic heated flooring, suspended racking, stainless steel workbench, 20 Amp electrical, 2T Hoist, 4 Post car lift, and more plus a side pad with all the connections for a 40' motorhome. The backyard deck is the ideal space for summer BBQs and has architectural Pavers and ample room for outdoor furniture. Some additional features include double insulation in the attic, in-floor heating for all floors, triple pane Pella Architectural windows, 3 Lifebreath Air exchange units, 2 Unico Air handlers with heating, ventilation, and A/C Chillers, 400L hot water tank, water filtration for the entire house, 2 Trico boilers, thick security film on all basement windows, speaker system in Primary bedroom, kitchen, and bonus room, a new alarm system (to be connected), roughed-in central vac, 4 Camera Security Poles (at each corner of the property), an unfinished wine room, and a walk-out concrete patio. Located on one of the most coveted streets in Springbank Hill with, this custom home is walking distance from K-University education, Westside Rec Center, shopping, and so much more! (id:22211)
The listing data above is provided under copyright by the Canada Real Estate Association.
The listing data is deemed reliable but is not guaranteed accurate by Canada Real Estate Association nor RealMaster.
MLS®, REALTOR® & associated logos are trademarks of The Canadian Real Estate Association.
Location
Province:
Alberta
City:
Calgary
Community:
Springbank Hill
Room
Room
Level
Length
Width
Area
家庭
Lower
27.99
13.32
372.77
28.00 Ft x 13.33 Ft
Recreational, Games
Lower
32.58
19.09
622.07
32.58 Ft x 19.08 Ft
其他
Lower
9.42
8.50
80.01
9.42 Ft x 8.50 Ft
卧室
Lower
12.99
12.17
158.14
13.00 Ft x 12.17 Ft
其他
Lower
6.00
3.25
19.50
6.00 Ft x 3.25 Ft
4pc Bathroom
Lower
9.68
4.92
47.63
9.67 Ft x 4.92 Ft
媒体
Lower
17.75
14.57
258.55
17.75 Ft x 14.58 Ft
2pc Bathroom
Lower
13.42
4.92
66.04
13.42 Ft x 4.92 Ft
Exercise
Lower
21.82
15.91
347.16
21.83 Ft x 15.92 Ft
2pc Bathroom
Lower
6.00
4.99
29.94
6.00 Ft x 5.00 Ft
厨房
主
20.41
14.57
297.26
20.42 Ft x 14.58 Ft
Pantry
主
7.19
6.07
43.61
7.17 Ft x 6.08 Ft
其他
主
12.99
7.84
101.87
13.00 Ft x 7.83 Ft
客厅
主
24.18
19.00
459.32
24.17 Ft x 19.00 Ft
餐厅
主
16.67
15.32
255.36
16.67 Ft x 15.33 Ft
Bonus
主
20.57
14.93
307.08
20.58 Ft x 14.92 Ft
2pc Bathroom
主
6.66
5.68
37.80
6.67 Ft x 5.67 Ft
门廊
主
12.93
9.32
120.44
12.92 Ft x 9.33 Ft
其他
主
8.99
6.50
58.40
9.00 Ft x 6.50 Ft
洗衣房
主
8.23
7.19
59.17
8.25 Ft x 7.17 Ft
仓库
主
13.42
4.76
63.84
13.42 Ft x 4.75 Ft
主卧
Upper
18.08
14.17
256.22
18.08 Ft x 14.17 Ft
其他
Upper
19.32
7.32
141.38
19.33 Ft x 7.33 Ft
5pc Bathroom
Upper
15.68
10.93
171.33
15.67 Ft x 10.92 Ft
卧室
Upper
14.83
12.43
184.39
14.83 Ft x 12.42 Ft
其他
Upper
5.41
5.18
28.06
5.42 Ft x 5.17 Ft
3pc Bathroom
Upper
9.51
8.92
84.91
9.50 Ft x 8.92 Ft
卧室
Upper
13.48
11.75
158.38
13.50 Ft x 11.75 Ft
其他
Upper
6.17
5.18
31.97
6.17 Ft x 5.17 Ft
4pc Bathroom
Upper
10.50
10.01
105.06
10.50 Ft x 10.00 Ft
卧室
Upper
14.93
12.17
181.70
14.92 Ft x 12.17 Ft
其他
Upper
6.17
4.82
29.75
6.17 Ft x 4.83 Ft
Bonus
Upper
24.84
17.26
428.60
24.83 Ft x 17.25 Ft
Book Viewing
Your feedback has been submitted.
Submission Failed! Please check your input and try again or contact us

