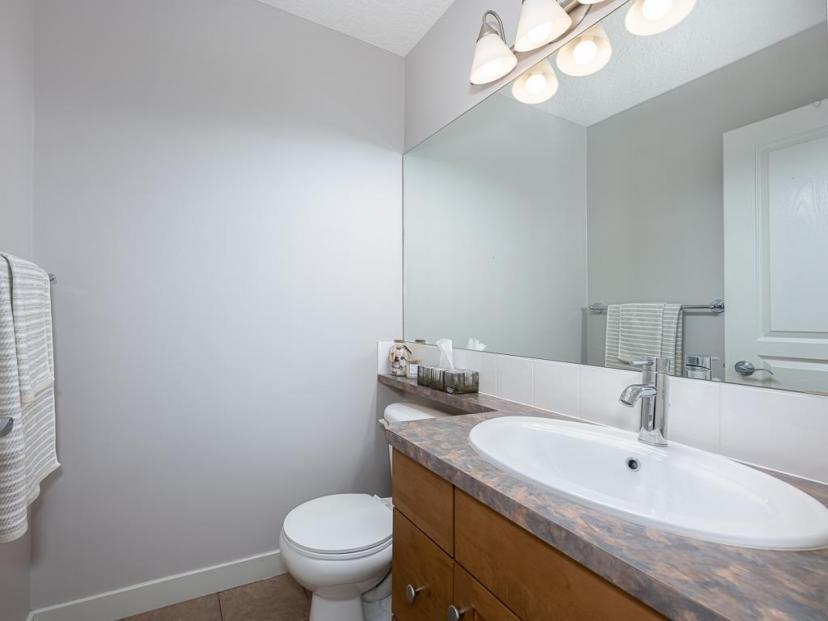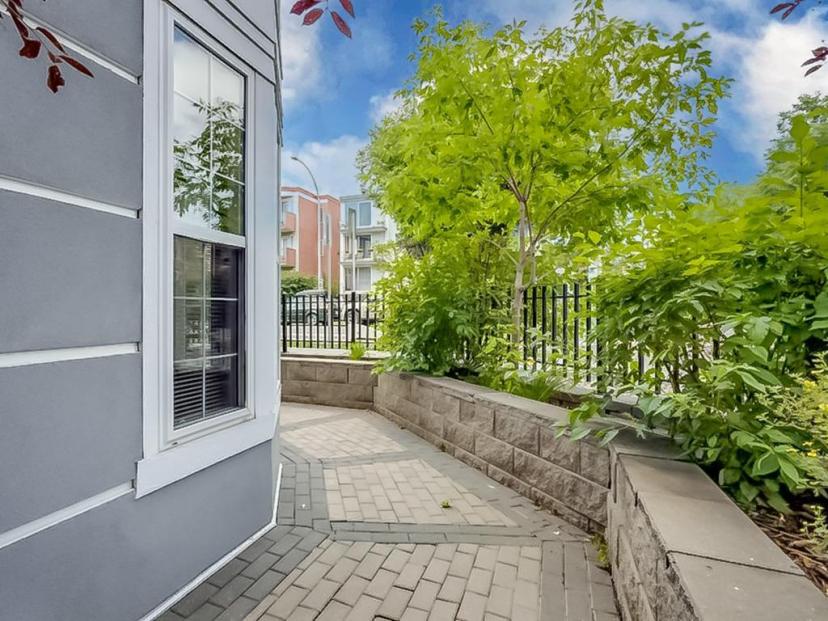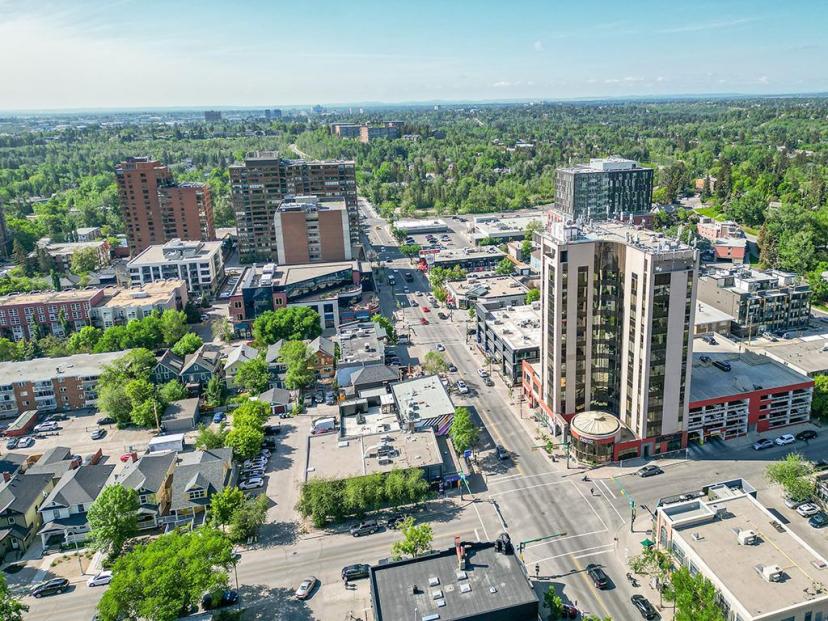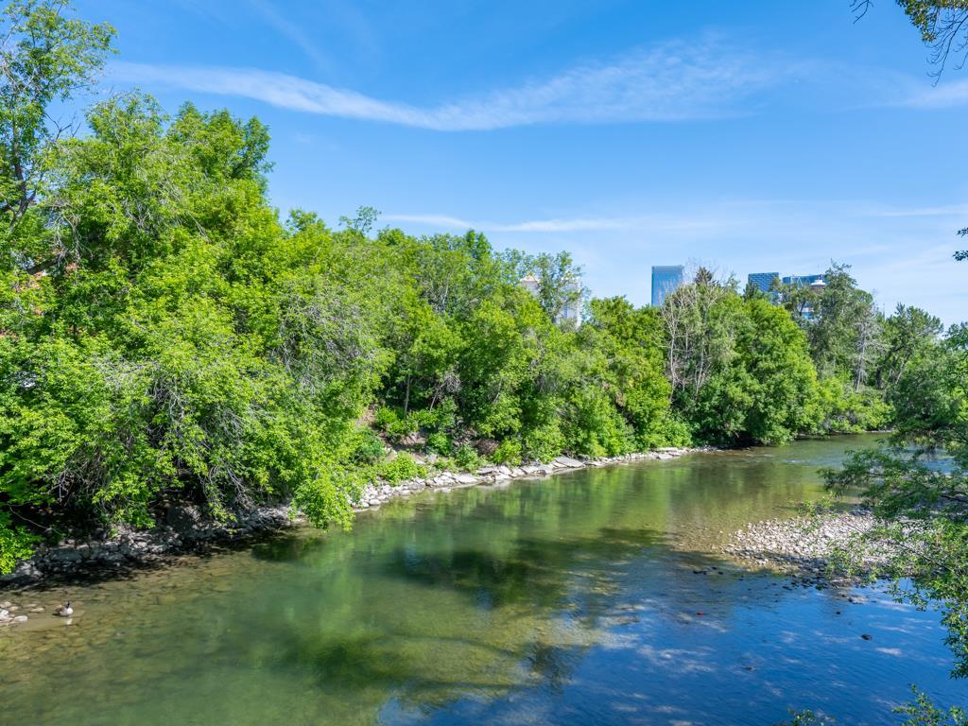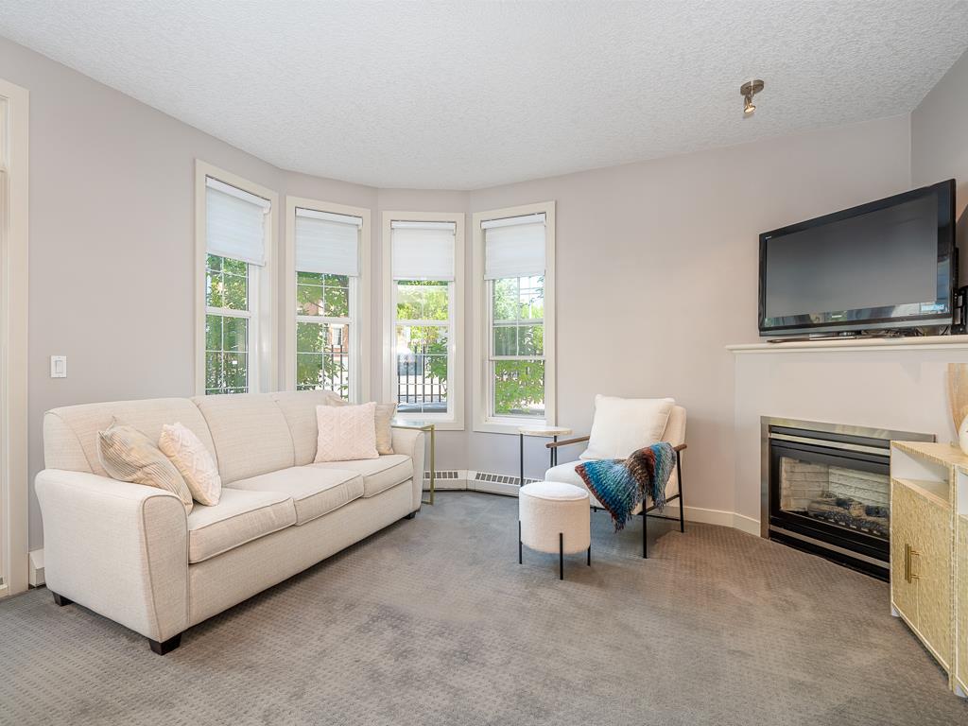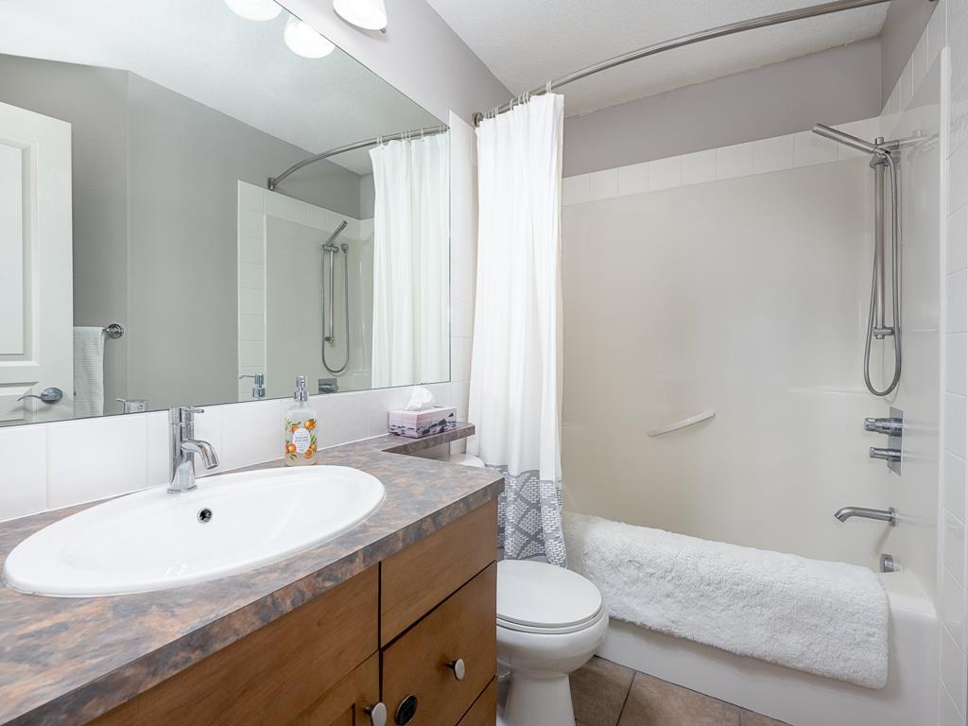- Alberta
- Calgary
208 Holy Cross SW
CAD$295,000
CAD$295,000 要价
112 208 Holy Cross SWCalgary, Alberta, T2S0G6
退市 · 退市 ·
121| 872 sqft
Listing information last updated on June 25th, 2023 at 3:49am UTC.

Open Map
Log in to view more information
Go To LoginSummary
IDA2054692
Status退市
产权Condominium/Strata
Brokered ByRE/MAX REAL ESTATE (CENTRAL)
TypeResidential Apartment
Age Age is unknown
Land SizeUnknown
Square Footage872 sqft
RoomsBed:1,Bath:2
Maint Fee591.42 / Monthly
Maint Fee Inclusions
Virtual Tour
Detail
公寓楼
浴室数量2
卧室数量1
地上卧室数量1
房龄Age is unknown
家用电器Washer,Refrigerator,Dishwasher,Stove,Dryer,Microwave Range Hood Combo
Architectural StyleLow rise
建材Wood frame
风格Attached
空调None
壁炉True
壁炉数量1
地板Carpeted,Ceramic Tile
洗手间1
供暖类型Baseboard heaters
使用面积872 sqft
楼层4
装修面积872 sqft
类型Apartment
土地
面积Unknown
面积false
设施Park,Playground
周边
设施Park,Playground
社区特点Pets Allowed With Restrictions
Zoning DescriptionDC (pre 1P2007)
其他
特点See remarks,Parking
FireplaceTrue
HeatingBaseboard heaters
Unit No.112
Prop MgmtSimco Management
Remarks
Fantastic ONE BEDROOM AND A DEN (OR SECOND BEDROOM) CORNER UNIT with TWO BATHROOMS and TITLED UNDERGROUND parking stall in the sought-after Elements of Mission building perched on the banks of the Elbow River. This amazing location is only blocks from the downtown core, steps from the trendy restaurants and shops found along both 4 Street and 17 Avenue and only moments from schools and parks. The river and its pathways are at your doorstep and a footbridge affords easy access to Lindsay Park and the MNP Community and Sports Center, truly the ultimate location. The unit offers flexibility with access from within the building or direct access from the street via a spacious west-facing private wrap-around patio which is ideal for entertaining or relaxing. The open-concept floor plan boasts a spacious living room with large windows allowing for loads of natural light and is accented by a corner gas fireplace. The adjacent dining room or flex space leads to the kitchen. The kitchen showcases stainless steel appliances, tiled floor and an island. The primary bedroom has both a walk-in closet and a four-piece ensuite bathroom. The den or second bedroom sits next to the second bathroom. The unit offers 9ft ceilings, in-suite laundry and a large in-suite storage room. One of the largest floorplans in the building and in fantastic condition, a fabulous unit in the ultimate location. (id:22211)
The listing data above is provided under copyright by the Canada Real Estate Association.
The listing data is deemed reliable but is not guaranteed accurate by Canada Real Estate Association nor RealMaster.
MLS®, REALTOR® & associated logos are trademarks of The Canadian Real Estate Association.
Location
Province:
Alberta
City:
Calgary
Community:
Mission
Room
Room
Level
Length
Width
Area
厨房
主
11.91
9.51
113.31
11.92 Ft x 9.50 Ft
餐厅
主
10.50
8.43
88.52
10.50 Ft x 8.42 Ft
客厅
主
16.50
9.58
158.10
16.50 Ft x 9.58 Ft
卧室
主
10.83
10.24
110.83
10.83 Ft x 10.25 Ft
小厅
主
8.07
7.91
63.81
8.08 Ft x 7.92 Ft
2pc Bathroom
主
NaN
Measurements not available
4pc Bathroom
主
NaN
Measurements not available
Book Viewing
Your feedback has been submitted.
Submission Failed! Please check your input and try again or contact us

















