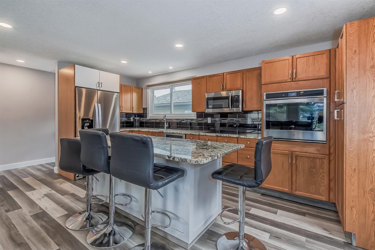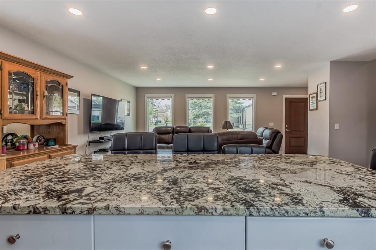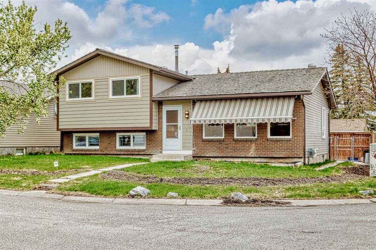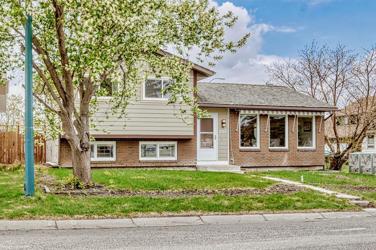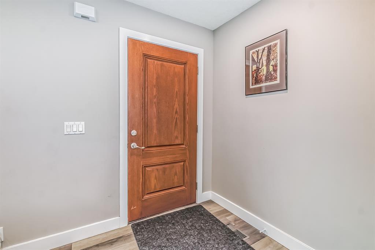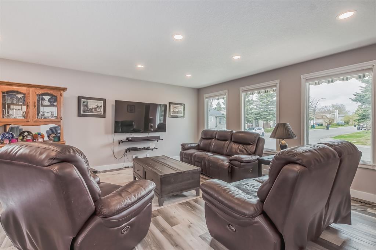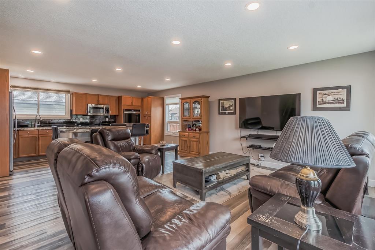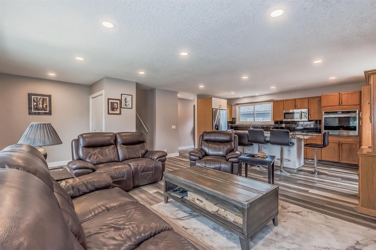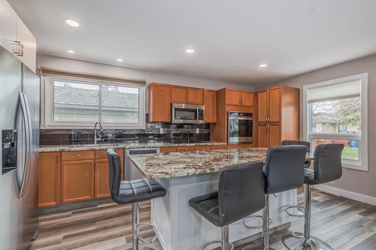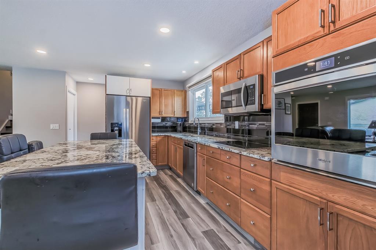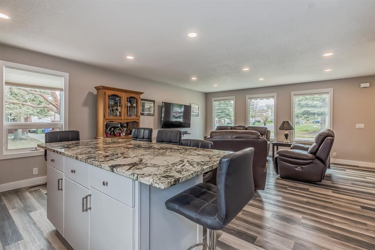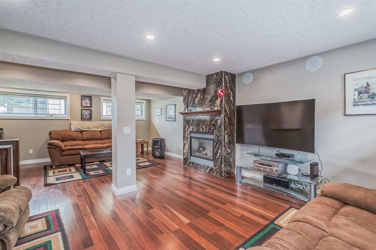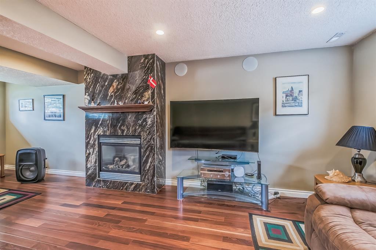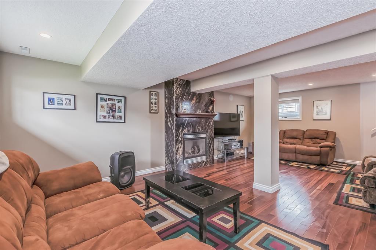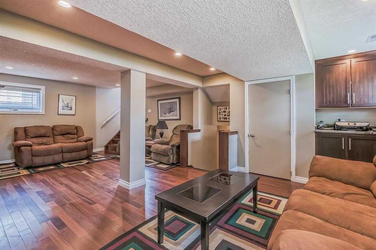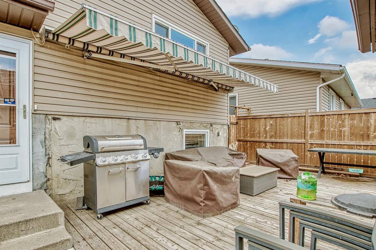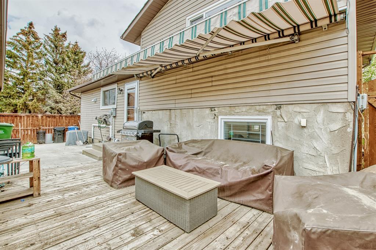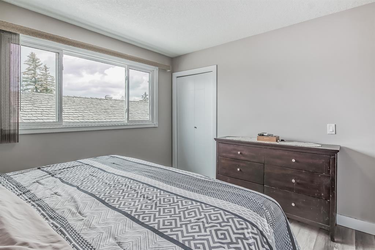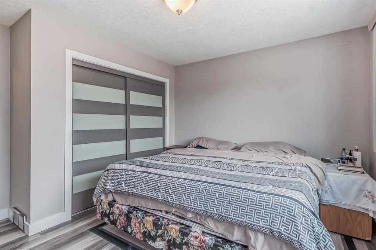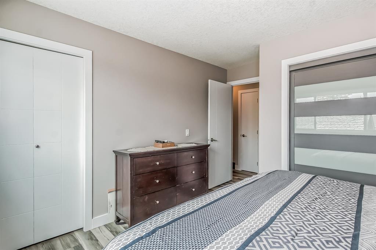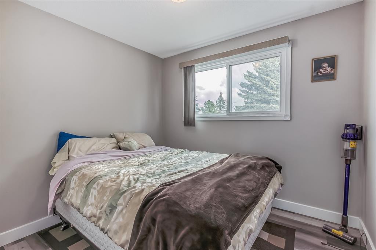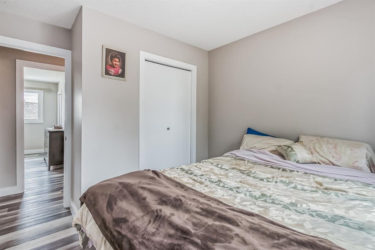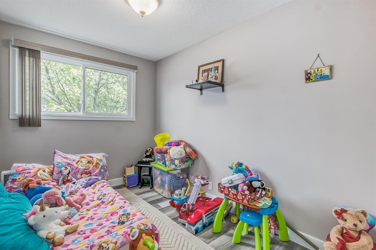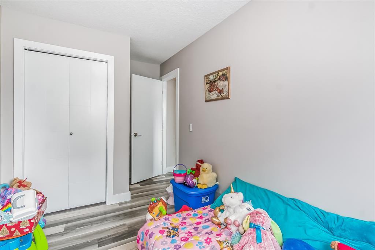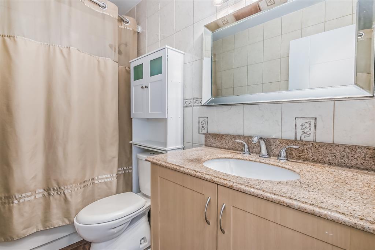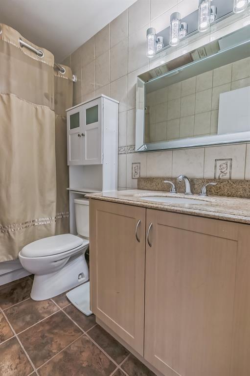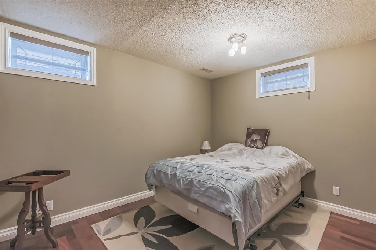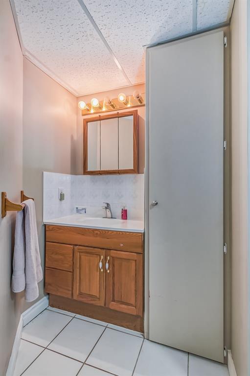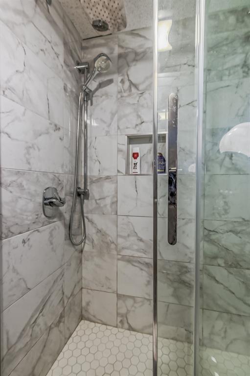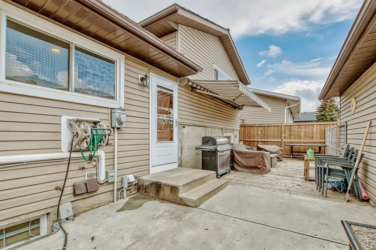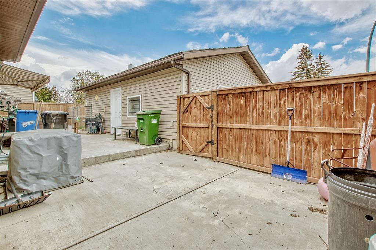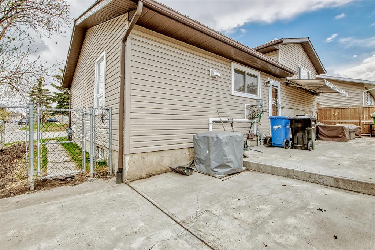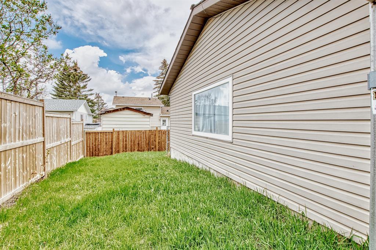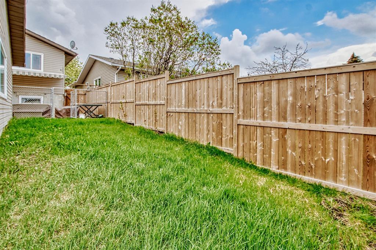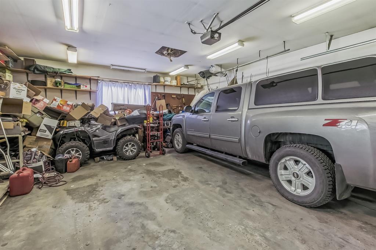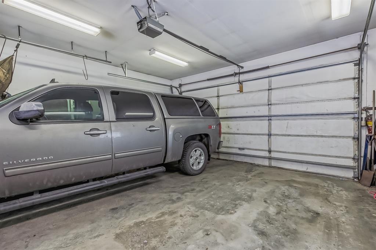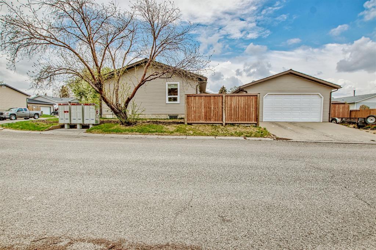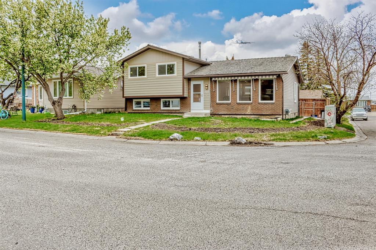- Alberta
- Calgary
207 Whitaker Close NE
CAD$589,000
CAD$589,000 要价
207 Whitaker Close NECalgary, Alberta, T1Y5K2
退市
424| 1089 sqft
Listing information last updated on Sat Jul 01 2023 23:23:01 GMT-0400 (Eastern Daylight Time)

Open Map
Log in to view more information
Go To LoginSummary
IDA2047027
Status退市
产权Freehold
Brokered ByRE/MAX REALTY PROFESSIONALS
TypeResidential House,Detached
AgeConstructed Date: 1980
Land Size5392.71 sqft|4051 - 7250 sqft
Square Footage1089 sqft
RoomsBed:4,Bath:2
Detail
公寓楼
浴室数量2
卧室数量4
地上卧室数量4
家用电器Refrigerator,Oven,Microwave,Garburator,Window Coverings,Washer/Dryer Stack-Up
Architectural Style4 Level
地下室装修Finished
地下室类型Full (Finished)
建筑日期1980
建材Wood frame
风格Detached
空调Central air conditioning
外墙Brick,Vinyl siding
壁炉True
壁炉数量1
地板Hardwood,Laminate,Vinyl
地基Poured Concrete
洗手间0
供暖方式Natural gas
供暖类型Forced air
使用面积1089 sqft
装修面积1089 sqft
类型House
土地
总面积5392.71 sqft|4,051 - 7,250 sqft
面积5392.71 sqft|4,051 - 7,250 sqft
面积false
设施Playground
围墙类型Fence
Size Irregular5392.71
Detached Garage
Oversize
周边
设施Playground
Zoning DescriptionSR
Other
特点PVC window
Basement已装修,Full(已装修)
FireplaceTrue
HeatingForced air
Remarks
Beautifully renovated 4-level split home with over 1900 square feet of living space in Whitehorn. Situated on a corner lot that has a WEST facing backyard with RV storage and an oversized insulated double-detached garage measuring in at 25'4" x 23'4". Great location near every amenity you could need: restaurants, groceries, Sunridge Mall, medical facilities and more. It is a perfect family home with 4 bedrooms + one den, and close to 2,000 square feet of fully finished living space. The updates throughout the home are top of the line quality and intentional. Special features include new flooring throughout, new windows, oversized 36" doorways, 2 newer hot water tanks, newer furnace, granite countertops, dimming pot lights, remote controlled awnings in the front and back, and air conditioning to name a few. The layout of the home is open and very functional. Upon entry into the home, you will be greeted with an open concept living room and kitchen with tons of natural light. From the main floor you can access the yard, and upper and lower levels. Upstairs you'll find 2 good sized bedrooms, a primary bedroom with 2 closets and a tastefully updated 4-piece bathroom with a jetted tub. The first lower level is perfect for entertaining -- complete with a dry bar and surround sound and features a gorgeous granite fireplace. The second lower level has another good sized bedroom and large den, plus a second 4 piece bathroom and your updated stacked laundry. The fully enclosed backyard features a newer fence, concrete pad and grassed area. You can even get hot water outside! Relax in the shade under your own remote controlled awning all summer long. This hidden gem will not last long! Book your showing today. (id:22211)
The listing data above is provided under copyright by the Canada Real Estate Association.
The listing data is deemed reliable but is not guaranteed accurate by Canada Real Estate Association nor RealMaster.
MLS®, REALTOR® & associated logos are trademarks of The Canadian Real Estate Association.
Location
Province:
Alberta
City:
Calgary
Community:
Whitehorn
Room
Room
Level
Length
Width
Area
卧室
Second
9.51
8.60
81.78
9.50 Ft x 8.58 Ft
卧室
Second
7.41
11.84
87.82
7.42 Ft x 11.83 Ft
主卧
Second
11.75
10.24
120.23
11.75 Ft x 10.25 Ft
4pc Bathroom
Second
NaN
Measurements not available
家庭
Third
15.49
24.02
371.90
15.50 Ft x 24.00 Ft
卧室
Fourth
11.42
8.99
102.64
11.42 Ft x 9.00 Ft
小厅
Fourth
8.83
11.42
100.76
8.83 Ft x 11.42 Ft
3pc Bathroom
Fourth
8.83
11.42
100.76
8.83 Ft x 11.42 Ft
Eat in kitchen
主
17.59
10.66
187.51
17.58 Ft x 10.67 Ft
客厅
主
15.68
15.49
242.85
15.67 Ft x 15.50 Ft
其他
主
6.17
6.66
41.08
6.17 Ft x 6.67 Ft
Book Viewing
Your feedback has been submitted.
Submission Failed! Please check your input and try again or contact us

