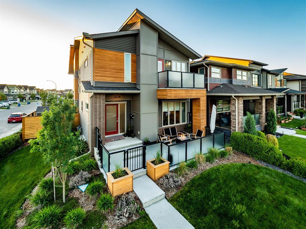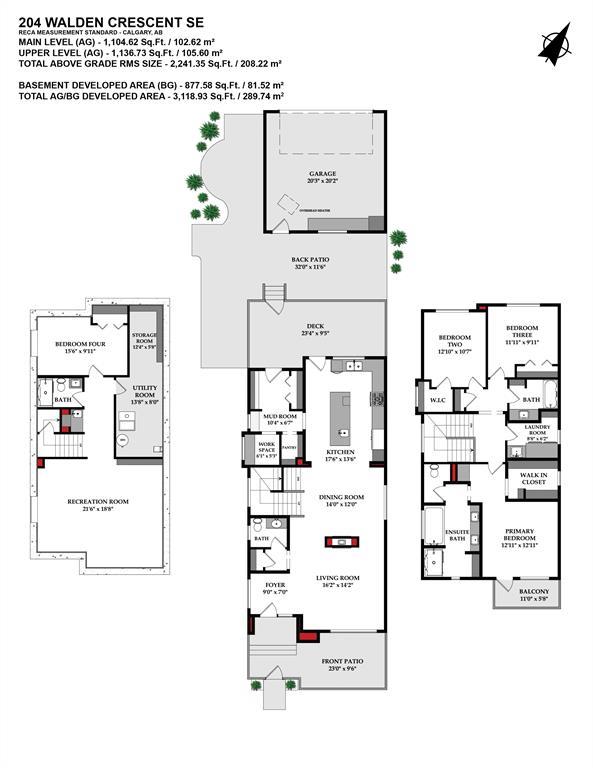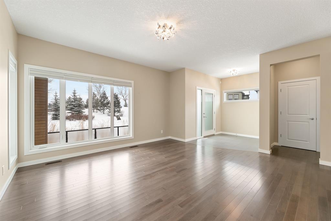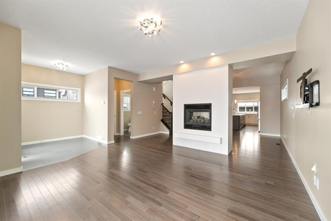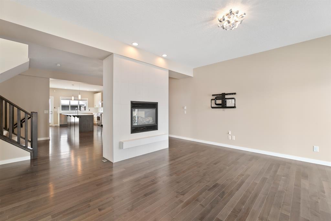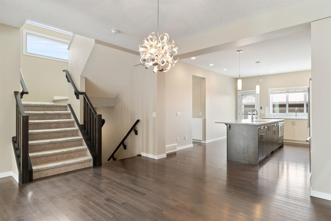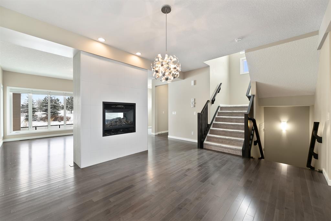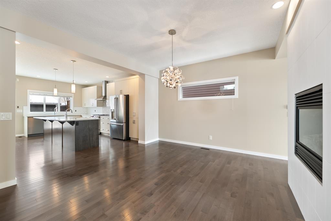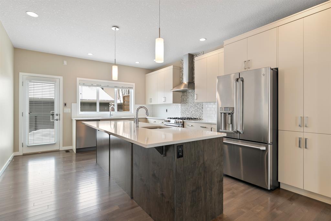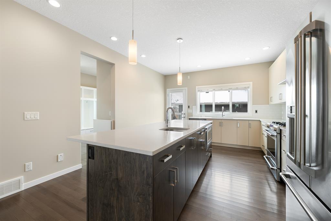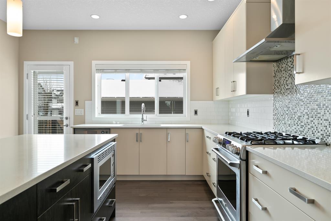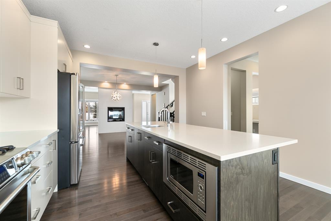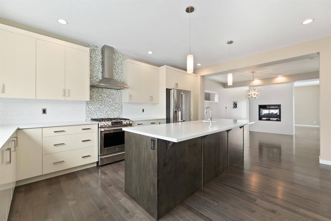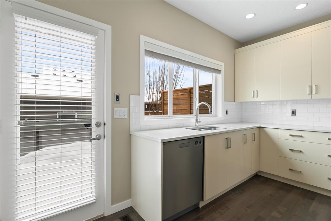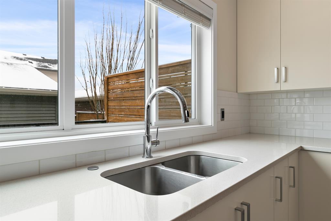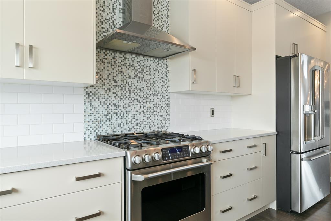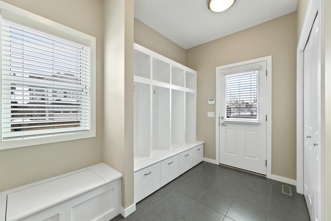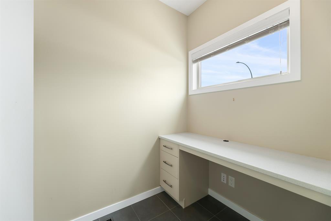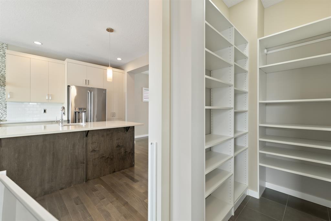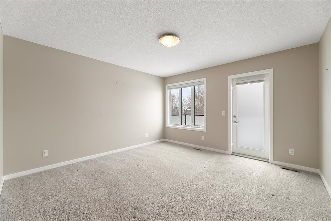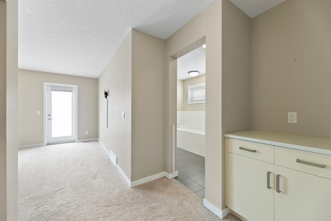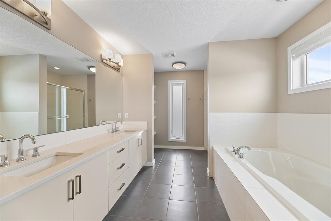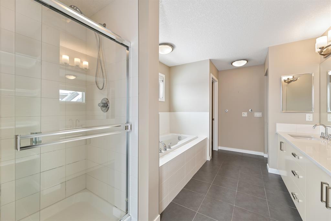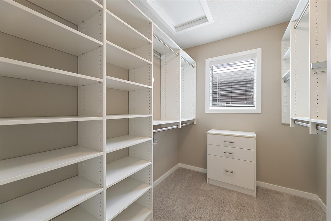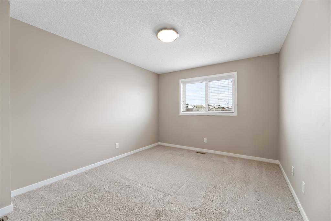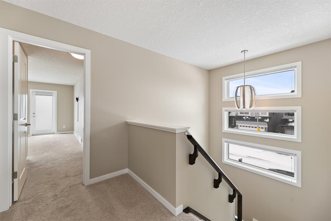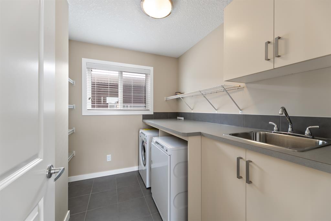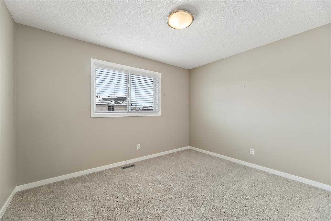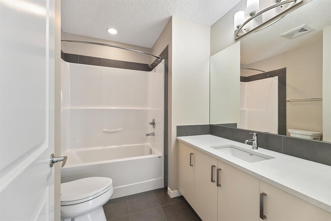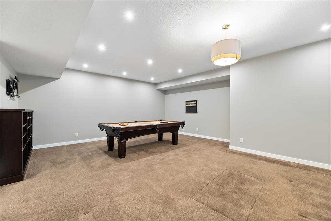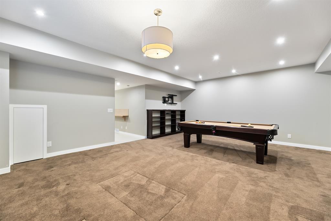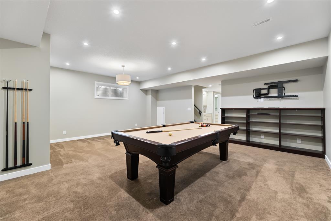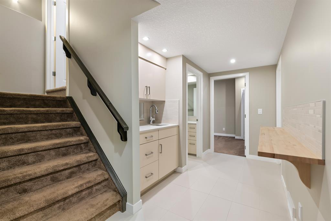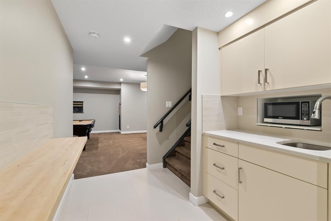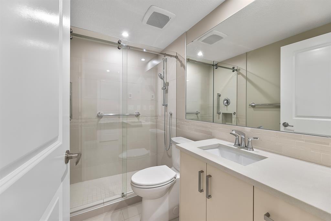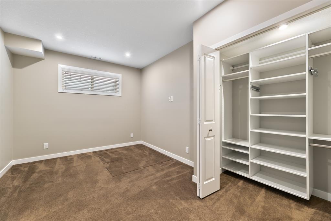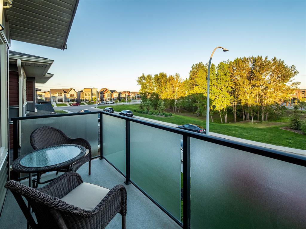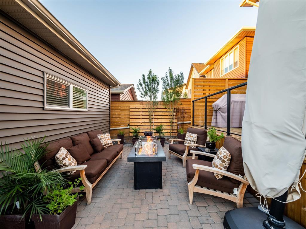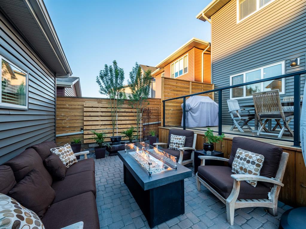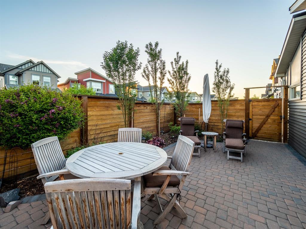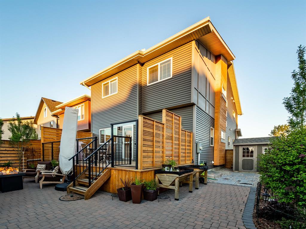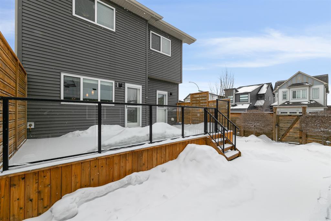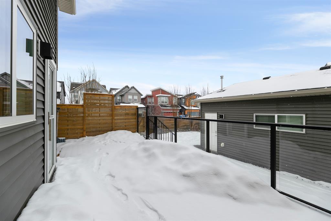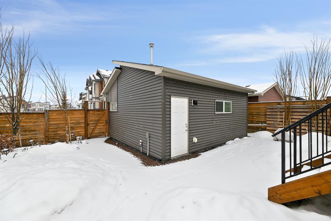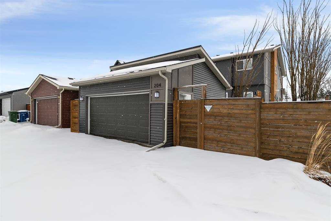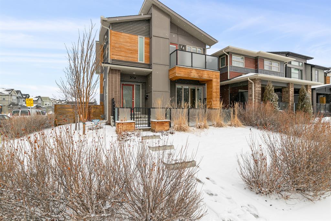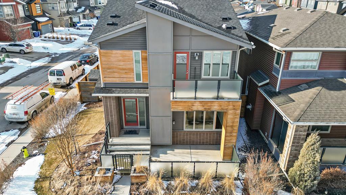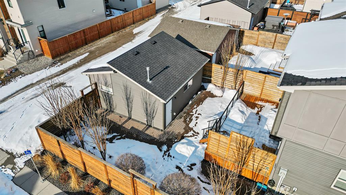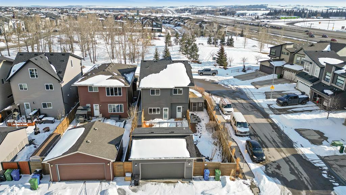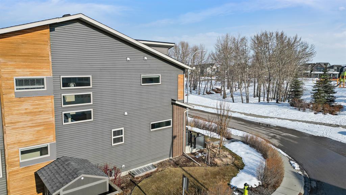- Alberta
- Calgary
204 Walden Cres SE
CAD$749,900
CAD$749,900 要价
204 Walden Crescent SECalgary, Alberta, T2X0T3
退市
3+142| 2241 sqft
Listing information last updated on Thu Jun 29 2023 10:37:49 GMT-0400 (Eastern Daylight Time)

Open Map
Log in to view more information
Go To LoginSummary
IDA2036005
Status退市
产权Freehold
Brokered ByCOLDWELL BANKER HOME SMART REAL ESTATE
TypeResidential House,Detached
AgeConstructed Date: 2014
Land Size454 m2|4051 - 7250 sqft
Square Footage2241 sqft
RoomsBed:3+1,Bath:4
Virtual Tour
Detail
公寓楼
浴室数量4
卧室数量4
地上卧室数量3
地下卧室数量1
家用电器Washer,Refrigerator,Water softener,Gas stove(s),Dishwasher,Dryer,Microwave,Humidifier,Hood Fan,Window Coverings
地下室装修Finished
地下室类型Full (Finished)
建筑日期2014
建材Wood frame
风格Detached
空调Central air conditioning
外墙Vinyl siding
壁炉True
壁炉数量1
地板Carpeted,Hardwood,Tile
地基Poured Concrete
洗手间1
供暖方式Natural gas
供暖类型Forced air,In Floor Heating
使用面积2241 sqft
楼层2
装修面积2241 sqft
类型House
土地
总面积454 m2|4,051 - 7,250 sqft
面积454 m2|4,051 - 7,250 sqft
面积false
设施Park,Playground
围墙类型Fence
Size Irregular454.00
周边
设施Park,Playground
Zoning DescriptionR-1s
Other
特点Back lane
Basement已装修,Full(已装修)
FireplaceTrue
HeatingForced air,In Floor Heating
Remarks
Enjoy indoor and outdoor luxury living at its finest in this beautifully maintained and upgraded solar ready and Certified Built Green Home. This property has over 3100 square feet of developed space with over $180,000 in additional improvements, including a professionally finished basement and high quality landscaping. Sitting on a spacious corner lot, you are greeted with a stunning low maintenance garden oasis featuring a front patio looking towards a park across the street. An open main floor living area features a double sided gas fireplace between living room & dining room. The chef's kitchen has a large island, custom cabinetry, quartz counters, and an upgraded appliance package worth over $20,000 and an extra bar/prep sink in island. Enjoy the convenience of a large rear mud room with built-in lockers and bench as well as a private tech/office area and powder room to complete the floor. Head upstairs on an extra wide staircase to access the three spacious bedrooms including your master suite with soaker tub, glass shower, vanity with double sinks, built-in shelving, coffee station and a private balcony... The professionally finished basement features 9 foot ceilings, in-floor heating, slip resistant tile, LED pot lights, wet bar area, built in custom bookcases, a large bedroom with Roxul insulated sound proofing, large family/rec room with pool table & a 3 piece bath with walk-in glass shower. Enjoy the outdoors in the west facing back yard oasis complete with a 25X10 deck with custom cedar privacy screens that span the entire width of house, cobblestone patio, perennials, shrubs, lilac trees, and custom built shed. The 21x21, dry walled and heated rear garage has custom fit cabinets and work bench. Additional home features include central air conditioning, water softener, ASKO washer and dryer package, and central vacuum on all 3 levels. Well located on a very pretty and quiet street across from a beautiful park and within walking distance to many ame nities and parks, plus great transportation access, make it even more desirable. Come and see for yourself today! (id:22211)
The listing data above is provided under copyright by the Canada Real Estate Association.
The listing data is deemed reliable but is not guaranteed accurate by Canada Real Estate Association nor RealMaster.
MLS®, REALTOR® & associated logos are trademarks of The Canadian Real Estate Association.
Location
Province:
Alberta
City:
Calgary
Community:
Walden
Room
Room
Level
Length
Width
Area
主卧
Second
12.93
12.93
167.09
12.92 Ft x 12.92 Ft
其他
Second
8.43
6.50
54.77
8.42 Ft x 6.50 Ft
5pc Bathroom
Second
16.08
9.68
155.59
16.08 Ft x 9.67 Ft
卧室
Second
12.83
10.56
135.52
12.83 Ft x 10.58 Ft
卧室
Second
11.91
9.91
118.00
11.92 Ft x 9.92 Ft
4pc Bathroom
Second
8.33
6.99
58.23
8.33 Ft x 7.00 Ft
洗衣房
Second
8.66
6.17
53.42
8.67 Ft x 6.17 Ft
家庭
地下室
21.49
18.67
401.17
21.50 Ft x 18.67 Ft
3pc Bathroom
地下室
7.68
4.76
36.52
7.67 Ft x 4.75 Ft
仓库
地下室
12.34
5.68
70.02
12.33 Ft x 5.67 Ft
Furnace
地下室
13.68
8.01
109.52
13.67 Ft x 8.00 Ft
卧室
Lower
15.49
9.91
153.43
15.50 Ft x 9.92 Ft
客厅
主
16.17
14.17
229.25
16.17 Ft x 14.17 Ft
厨房
主
17.49
13.48
235.80
17.50 Ft x 13.50 Ft
餐厅
主
14.01
12.01
168.22
14.00 Ft x 12.00 Ft
门廊
主
8.99
6.99
62.82
9.00 Ft x 7.00 Ft
2pc Bathroom
主
6.17
4.92
30.35
6.17 Ft x 4.92 Ft
其他
主
10.33
6.59
68.15
10.33 Ft x 6.58 Ft
Book Viewing
Your feedback has been submitted.
Submission Failed! Please check your input and try again or contact us

