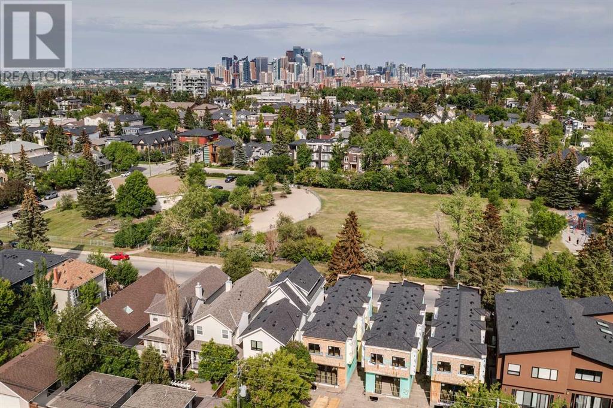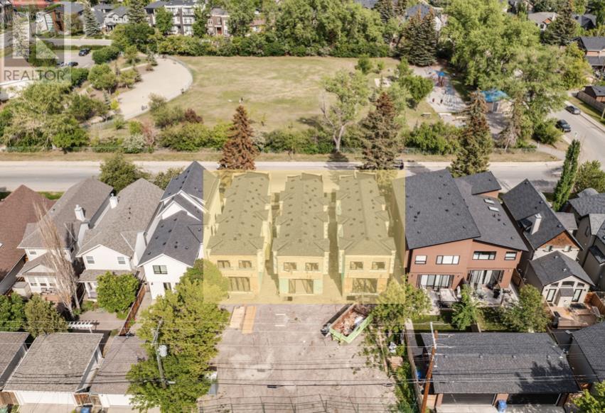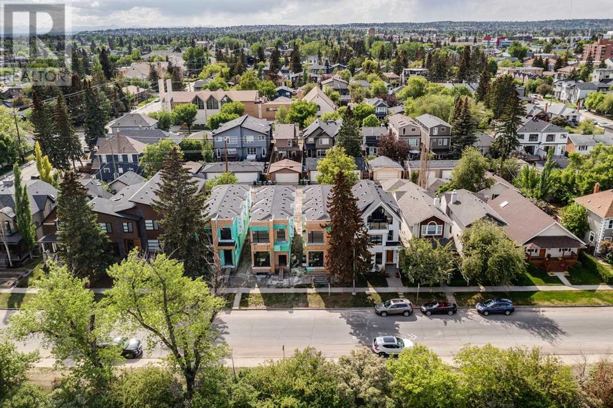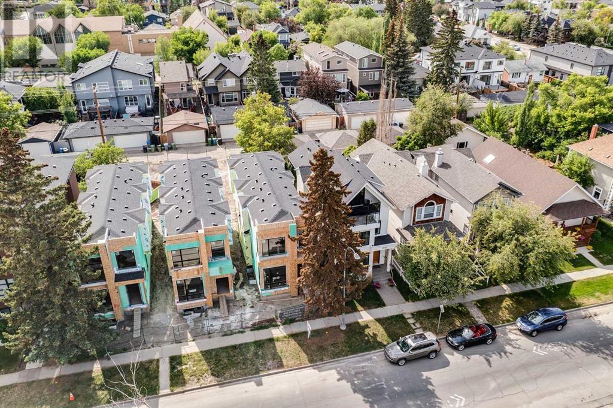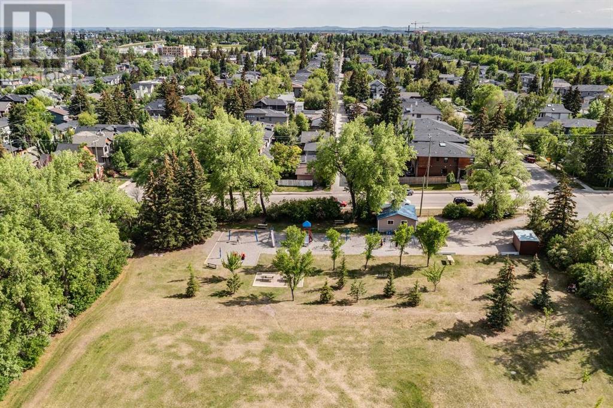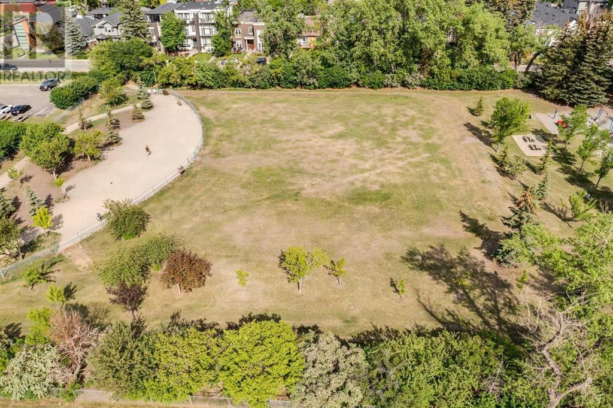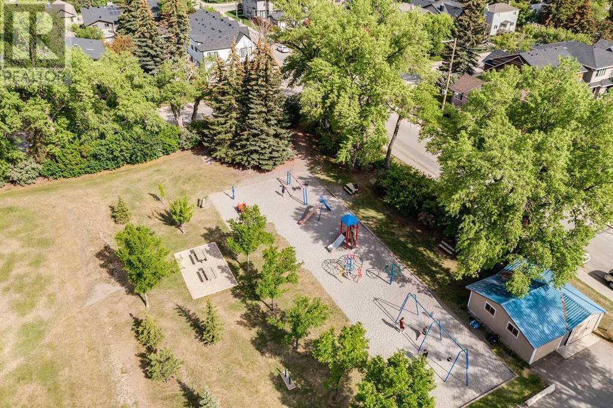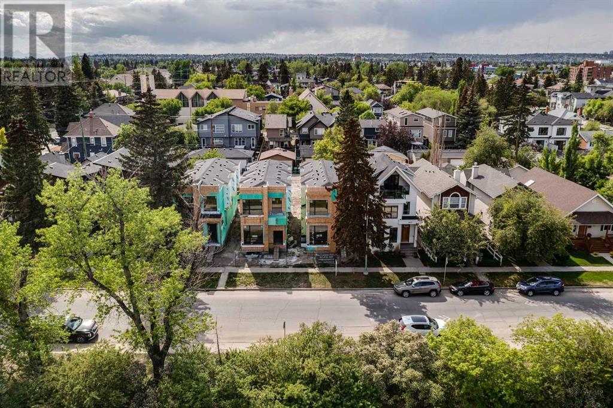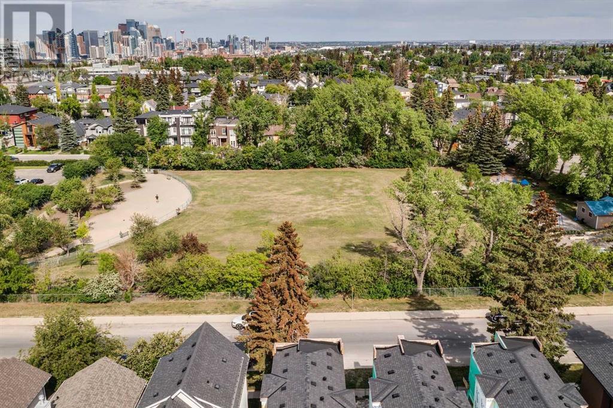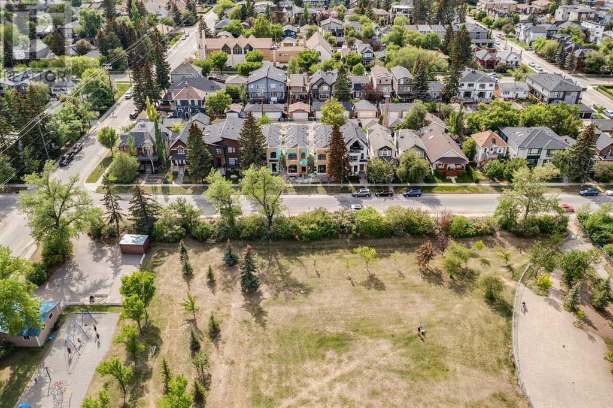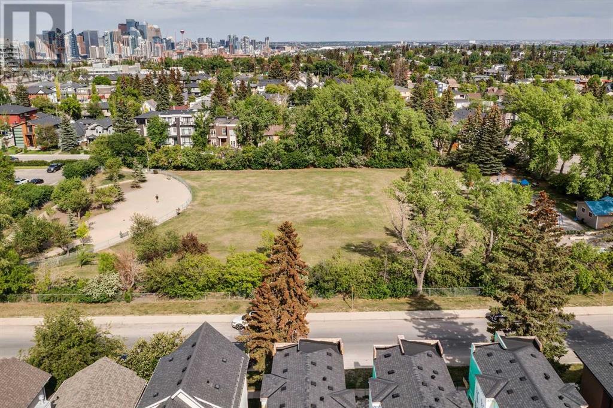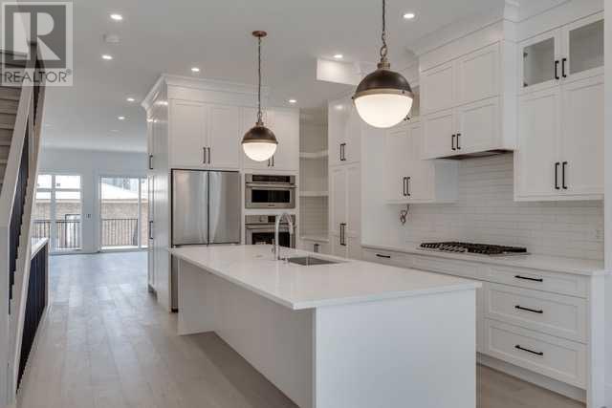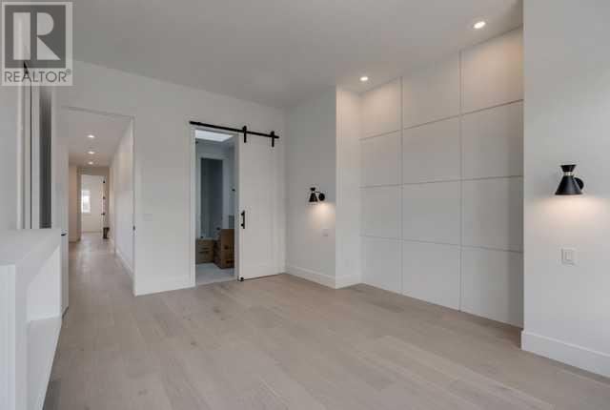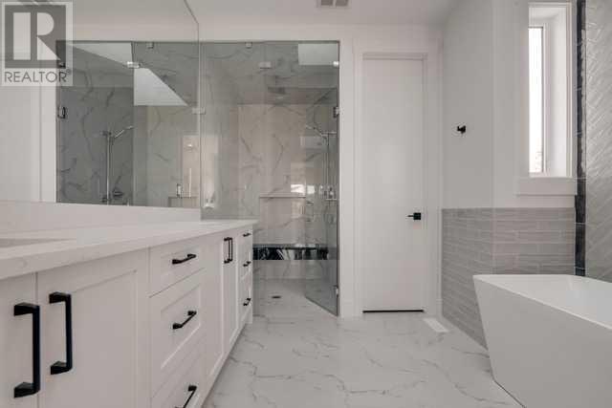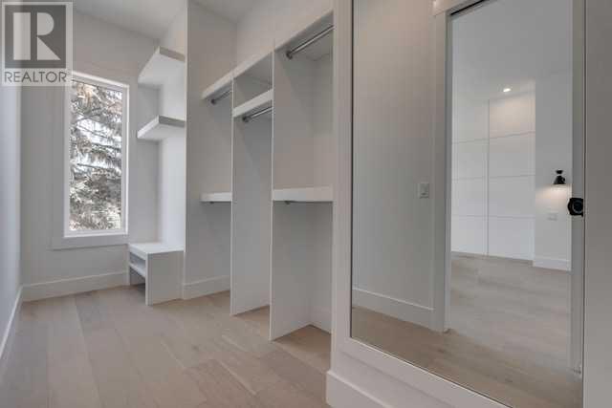- Alberta
- Calgary
2025 26 St SW
CAD$1,250,000
CAD$1,250,000 要价
2025 26 Street SWCalgary, Alberta, T3E2A3
退市 · 退市 ·
3+142| 2103.17 sqft
Listing information last updated on Fri Dec 01 2023 20:09:43 GMT-0500 (Eastern Standard Time)

Open Map
Log in to view more information
Go To LoginSummary
IDA2054155
Status退市
产权Freehold
Brokered ByRE/MAX HOUSE OF REAL ESTATE
TypeResidential House,Detached
Age New building
Land Size435.06 m2|4051 - 7250 sqft
Square Footage2103.17 sqft
RoomsBed:3+1,Bath:4
Detail
公寓楼
浴室数量4
卧室数量4
地上卧室数量3
地下卧室数量1
房龄New building
家用电器Refrigerator,Cooktop - Gas,Dishwasher,Oven,Microwave,Hood Fan,Garage door opener
地下室装修Finished
地下室类型Full (Finished)
建材Wood frame
风格Detached
壁炉True
壁炉数量2
地板Carpeted,Concrete,Hardwood,Tile
地基Poured Concrete
洗手间1
供暖类型Forced air
使用面积2103.17 sqft
楼层2
装修面积2103.17 sqft
类型House
土地
总面积435.06 m2|4,051 - 7,250 sqft
面积435.06 m2|4,051 - 7,250 sqft
面积false
设施Park,Playground,Recreation Nearby
围墙类型Fence
景观Landscaped
Size Irregular435.06
周边
设施Park,Playground,Recreation Nearby
Zoning DescriptionR-C2
Other
特点Closet Organizers
Basement已装修,Full(已装修)
FireplaceTrue
HeatingForced air
Remarks
MARCH 1 , 2024 POSSESSION | **RARE INNER CITY OPPORTUNITY** DIRECTLY ACROSS FROM A PARK | LARGE WEST BACKYARD | BRAND NEW | SINGLE FAMILY HOME | 4 BEDROOMS + UPSTAIRS BONUS ROOM | BUILT INS THROUGHOUT | STAINLESS STEEL APPLIANCES | MODERN FINISHING PALLET **CHOOSE SOME OF YOUR OWN FINISHES DEPENDING ON STAGE OF CONSTRUCTION** Welcome to this brand new, two storey home in the family friendly neighbourhood, Richmond, that impresses from the moment of entry! This timeless home impresses on this sought after street DIRECTLY ACROSS FROM A PARK and BACKING WEST. Pristine design boasts nearly 3100 SQUARE FEET of luxury modern finishings, exquisite attention to detail, and contemporary lighting just to name a few! The inviting & open concept main floor WOWs with 10ft ceilings, wide plank hardwood, elegant lighting, and a modern feature gas fireplace plus built ins. This main floor includes a bright foyer, living room, formal open dining room, high-end kitchen, mudroom & natural light from front to back. The kitchen w/ designer finishes filled with natural light complete with a quartz island with room for 6+ people, upgraded stainless steel appliances, gas stove & custom cabinetry. Leading up the modern staircase with high ceilings, the second floor invites you to explore three bedrooms, a full-size upper floor laundry room, five-piece ensuite and a four-piece bath. Don’t miss the lavish & relaxing master retreat w/custom walk in closet and magnificent ensuite with a large soaker tub, double vanity & custom shower. The lower level in this home is not forgotten with a stylish family room including a full three-piece bath, rec room and 4th bedroom. The backyard is perfect for those upcoming summer nights in the southwest setting sun. This home is located mere minutes from downtown Calgary, the shops in Marda Loop, gyms, boutique fitness facilities, schools, grocery stores & any other amenities that complete the perfect inner city lifestyle. CALL TODAY!! (id:22211)
The listing data above is provided under copyright by the Canada Real Estate Association.
The listing data is deemed reliable but is not guaranteed accurate by Canada Real Estate Association nor RealMaster.
MLS®, REALTOR® & associated logos are trademarks of The Canadian Real Estate Association.
Location
Province:
Alberta
City:
Calgary
Community:
Richmond
Room
Room
Level
Length
Width
Area
卧室
地下室
14.93
10.99
164.07
14.92 Ft x 11.00 Ft
3pc Bathroom
地下室
NaN
Measurements not available
餐厅
主
10.99
12.01
131.98
11.00 Ft x 12.00 Ft
2pc Bathroom
主
NaN
Measurements not available
主卧
Upper
16.01
12.34
197.50
16.00 Ft x 12.33 Ft
卧室
Upper
9.68
12.01
116.22
9.67 Ft x 12.00 Ft
卧室
Upper
9.68
12.01
116.22
9.67 Ft x 12.00 Ft
Bonus
Upper
12.01
15.09
181.22
12.00 Ft x 15.08 Ft
3pc Bathroom
Upper
NaN
Measurements not available
5pc Bathroom
Upper
NaN
Measurements not available
Book Viewing
Your feedback has been submitted.
Submission Failed! Please check your input and try again or contact us

