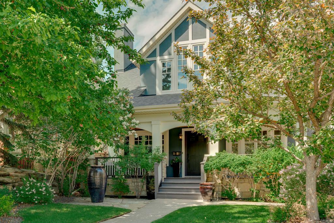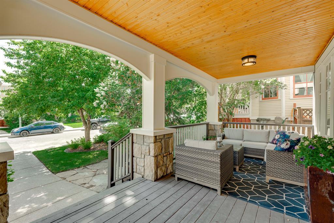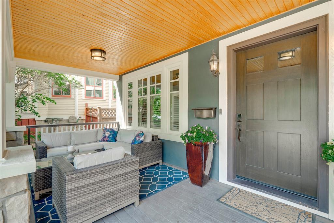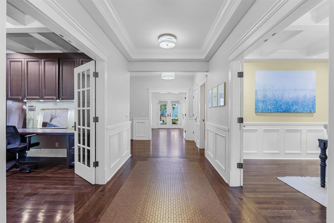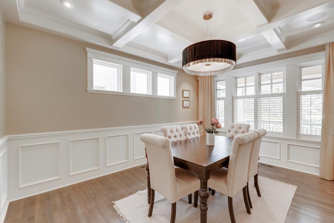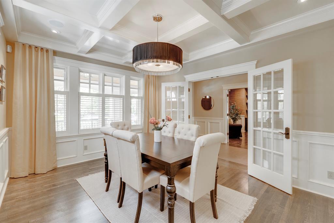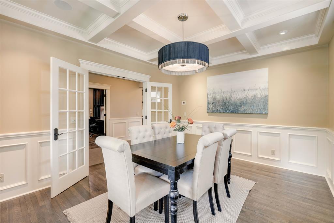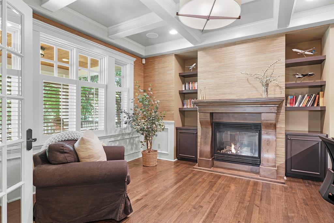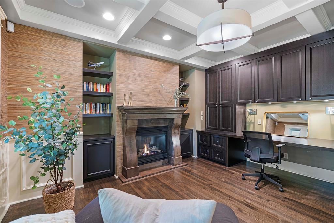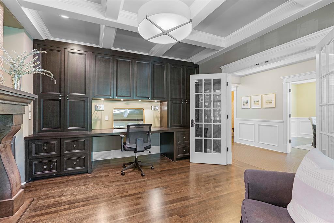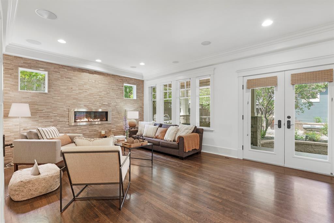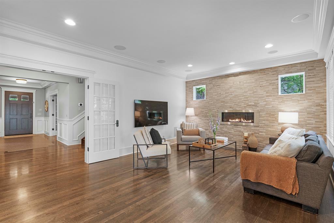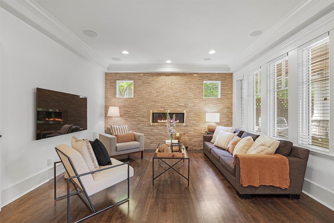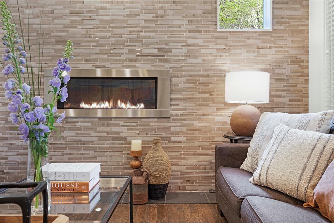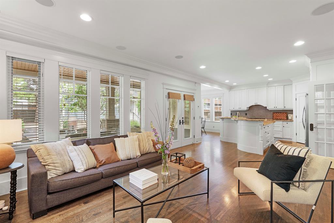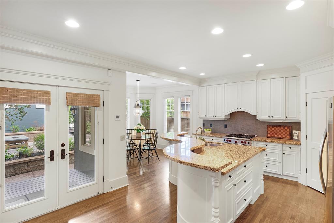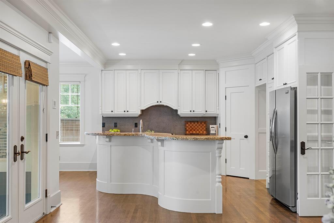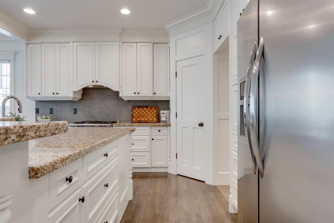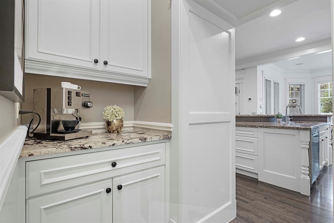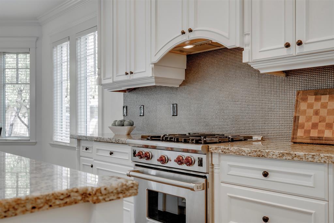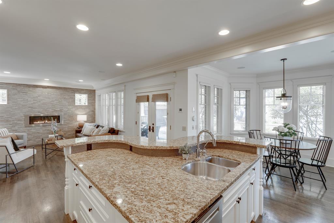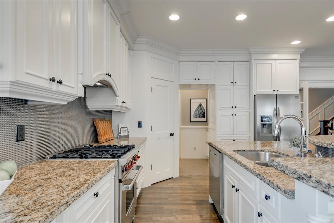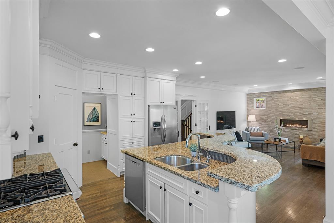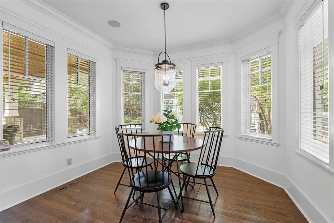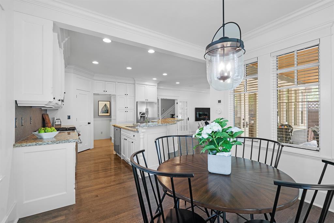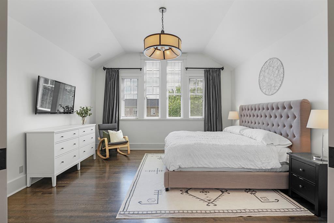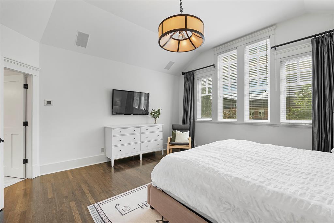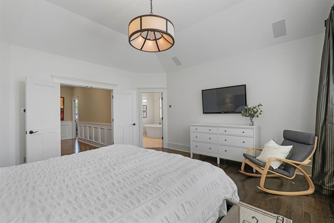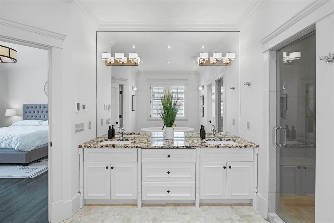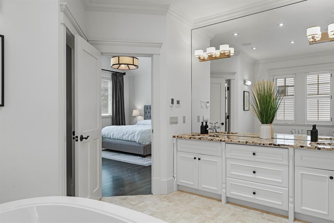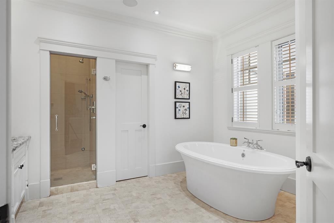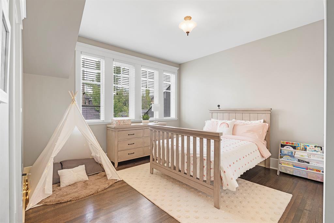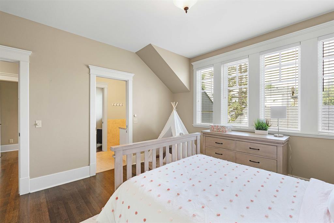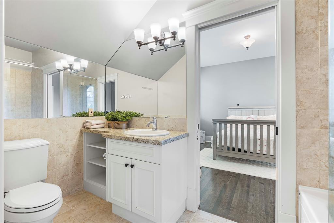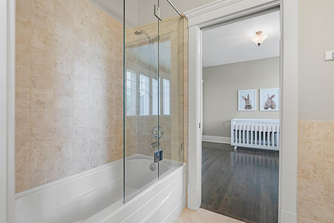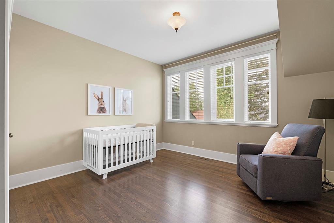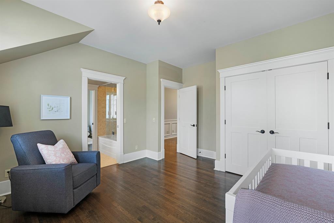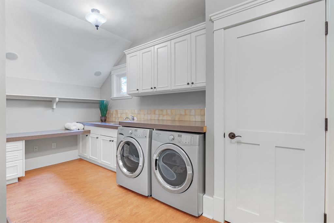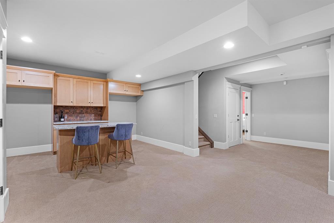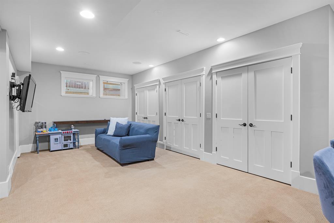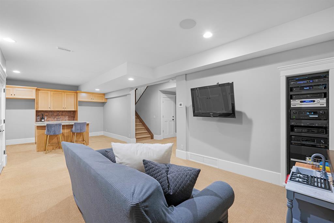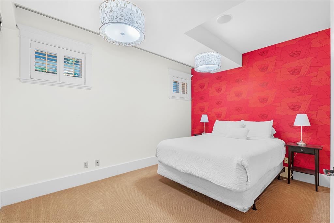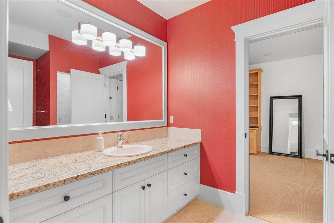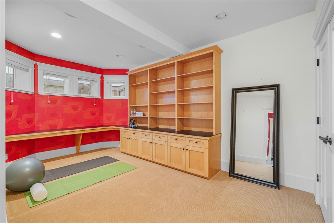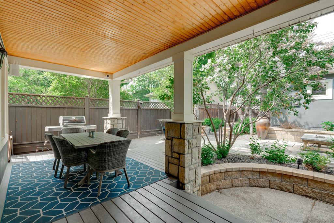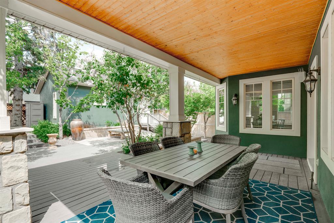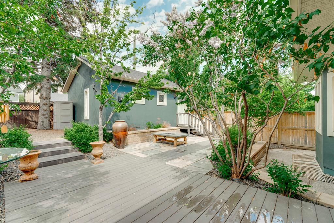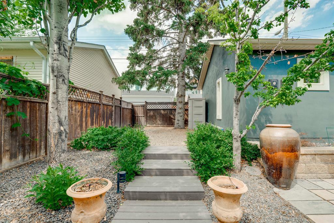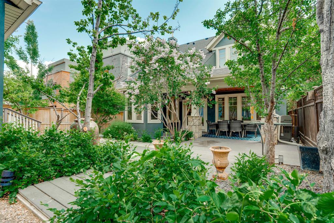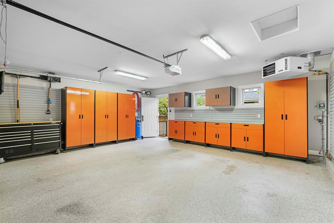- Alberta
- Calgary
2022 32 Ave SW
CAD$1,575,000
CAD$1,575,000 要价
2022 32 Avenue SWCalgary, Alberta, T2T1W6
退市 · 退市 ·
3+242| 2668.99 sqft
Listing information last updated on Fri Jul 21 2023 00:02:51 GMT-0400 (Eastern Daylight Time)

Open Map
Log in to view more information
Go To LoginSummary
IDA2053281
Status退市
产权Freehold
Brokered ByRE/MAX FIRST
TypeResidential House,Detached
AgeConstructed Date: 2001
Land Size465 m2|4051 - 7250 sqft
Square Footage2668.99 sqft
RoomsBed:3+2,Bath:4
Virtual Tour
Detail
公寓楼
浴室数量4
卧室数量5
地上卧室数量3
地下卧室数量2
家用电器Washer,Refrigerator,Range - Gas,Dishwasher,Microwave,Hood Fan,Window Coverings,Garage door opener
地下室装修Finished
地下室类型Full (Finished)
建筑日期2001
建材Wood frame
风格Detached
空调Central air conditioning
外墙Stone,Stucco
壁炉True
壁炉数量2
地板Carpeted,Hardwood,Slate,Stone,Tile
地基Poured Concrete
洗手间1
供暖方式Natural gas
供暖类型Forced air
使用面积2668.99 sqft
楼层2
装修面积2668.99 sqft
类型House
土地
总面积465 m2|4,051 - 7,250 sqft
面积465 m2|4,051 - 7,250 sqft
面积false
设施Park,Playground,Recreation Nearby
围墙类型Fence
景观Fruit trees,Landscaped
Size Irregular465.00
周边
设施Park,Playground,Recreation Nearby
Zoning DescriptionR-C2
Other
特点Back lane,French door,Closet Organizers,No Smoking Home,Level
Basement已装修,Full(已装修)
FireplaceTrue
HeatingForced air
Remarks
Situated in the inner city community of South Calgary, this spectacular 5 bedroom home sits on a 40 foot lot and features great spaces to entertain. As you walk up to the front door you are welcomed by a spacious covered front porch, perfect for enjoying the beautiful greenery surrounding the home. Walking through the front entrance, you will be immediately impressed by the large entry way with wainscotting and crown molding leading into the office and formal dining room, both with impressive coffered ceilings overlooking the front porch. Continuing into the open concept living area, you are greeted with an abundance of natural light, 9' ceilings, oak hardwood floors, and an impressive chef's kitchen. The living room with gas fireplace and feature stone wall opens onto a large deck, perfect for entertaining! Enjoy the dream kitchen, featuring a large island with breakfast bar, granite countertops, custom newly painted white cabinetry with lots of storage, and Wolf gas range. The side mudroom off the kitchen provides easy access from the garage. Relax upstairs in the romantic master bedroom with vaulted ceilings, spa-like 5-piece ensuite bathroom with heated floors, steam shower, Toto toilet, walk-in closet and large windows. The upstairs also includes two oversized bedrooms, 4-piece jack and jill bathroom, and large laundry room. The basement offers additional living space with a large family room with bar, two additional spacious bedrooms and 3-piece bathroom. This home also features a smart home system and CAT5. The spacious two-car detached garage boasts epoxy flooring, ample cabinetry and counter space, providing the perfect setup for any working needs. Equipped with a heater, it ensures a comfortable environment year-round. Enjoy the beautifully landscaped and secluded backyard with mature trees and sprinkler system. Close to all amenities including Marda Loop shopping district, parks, playgrounds, schools, and numerous restaurants just steps away. This propert y is a must see! (id:22211)
The listing data above is provided under copyright by the Canada Real Estate Association.
The listing data is deemed reliable but is not guaranteed accurate by Canada Real Estate Association nor RealMaster.
MLS®, REALTOR® & associated logos are trademarks of The Canadian Real Estate Association.
Location
Province:
Alberta
City:
Calgary
Community:
South Calgary
Room
Room
Level
Length
Width
Area
Recreational, Games
地下室
19.82
11.84
234.70
19.83 Ft x 11.83 Ft
其他
地下室
14.34
10.01
143.47
14.33 Ft x 10.00 Ft
卧室
地下室
13.32
10.66
142.03
13.33 Ft x 10.67 Ft
3pc Bathroom
地下室
9.68
6.66
64.46
9.67 Ft x 6.67 Ft
卧室
地下室
16.83
9.68
162.90
16.83 Ft x 9.67 Ft
Furnace
地下室
12.50
10.33
129.18
12.50 Ft x 10.33 Ft
门廊
主
15.16
6.82
103.44
15.17 Ft x 6.83 Ft
客厅
主
17.68
13.85
244.83
17.67 Ft x 13.83 Ft
厨房
主
13.16
11.68
153.66
13.17 Ft x 11.67 Ft
早餐
主
14.67
11.68
171.29
14.67 Ft x 11.67 Ft
餐厅
主
14.67
11.68
171.29
14.67 Ft x 11.67 Ft
小厅
主
14.67
11.68
171.29
14.67 Ft x 11.67 Ft
2pc Bathroom
主
4.82
4.33
20.89
4.83 Ft x 4.33 Ft
其他
主
8.99
6.99
62.82
9.00 Ft x 7.00 Ft
主卧
Upper
16.17
15.49
250.47
16.17 Ft x 15.50 Ft
5pc Bathroom
Upper
12.34
11.68
144.08
12.33 Ft x 11.67 Ft
卧室
Upper
14.01
12.66
177.41
14.00 Ft x 12.67 Ft
4pc Bathroom
Upper
10.17
4.92
50.05
10.17 Ft x 4.92 Ft
卧室
Upper
12.50
11.68
146.00
12.50 Ft x 11.67 Ft
洗衣房
Upper
14.99
7.32
109.70
15.00 Ft x 7.33 Ft
Book Viewing
Your feedback has been submitted.
Submission Failed! Please check your input and try again or contact us

