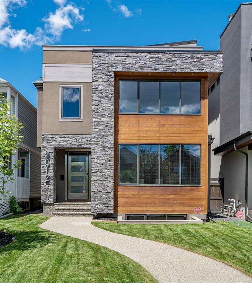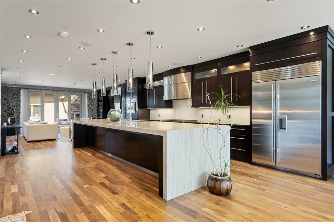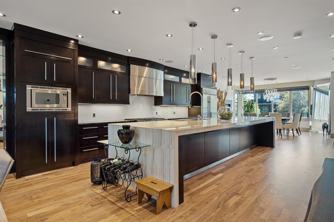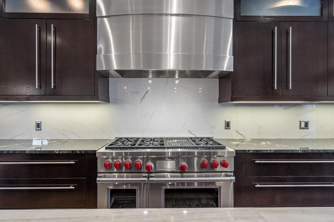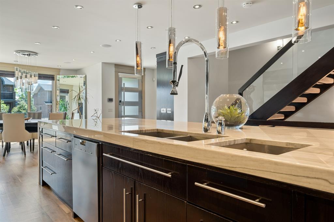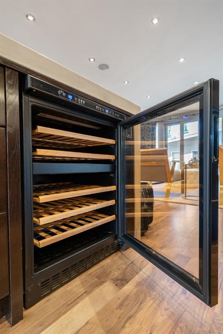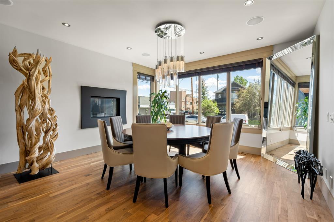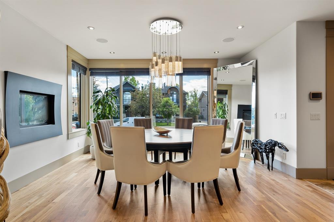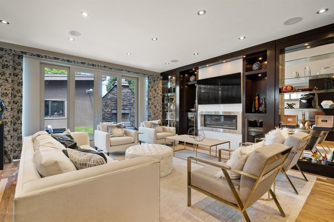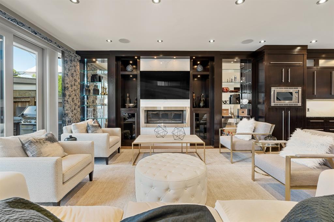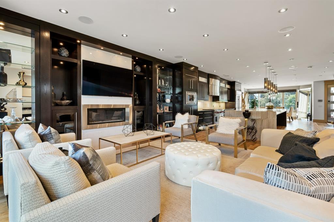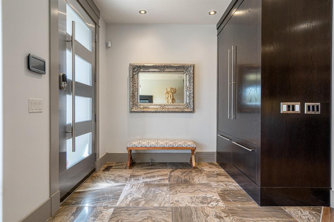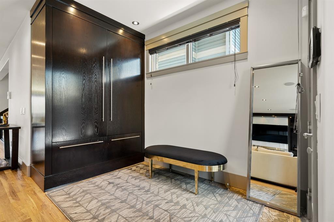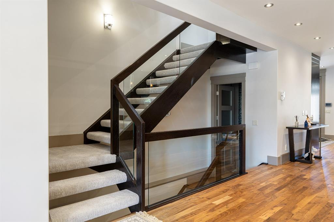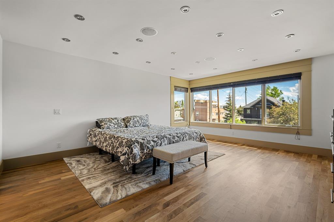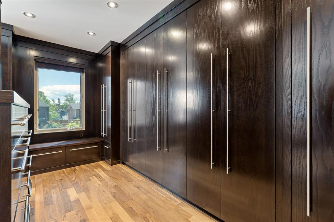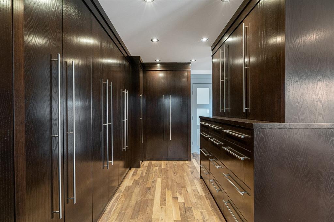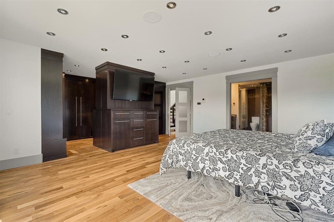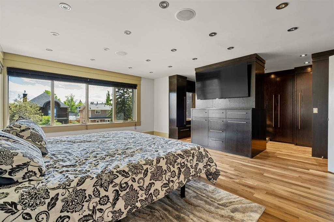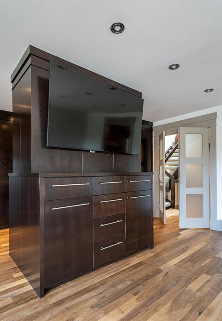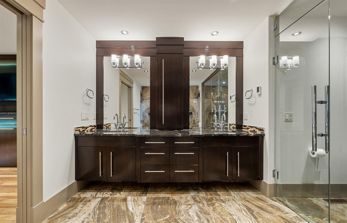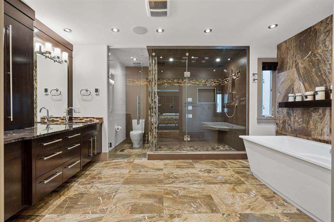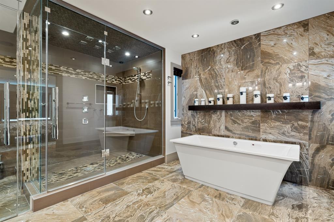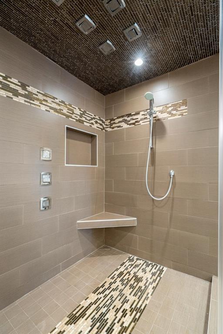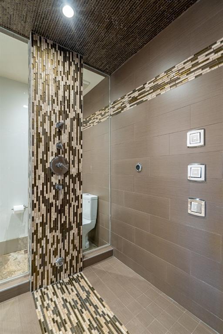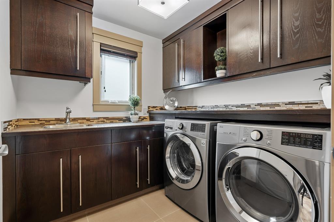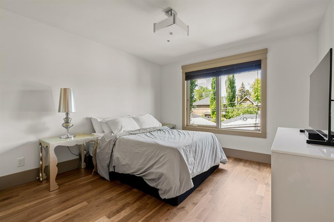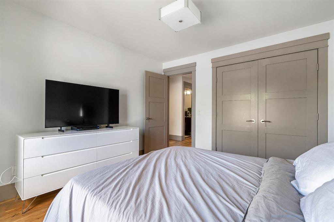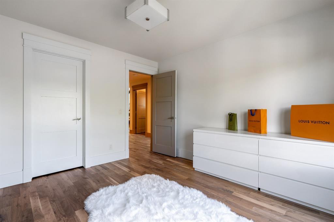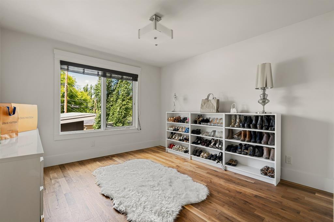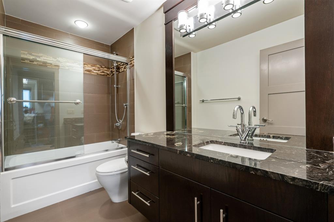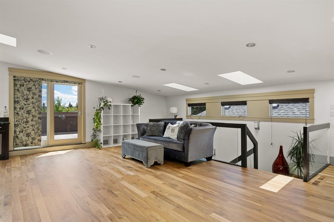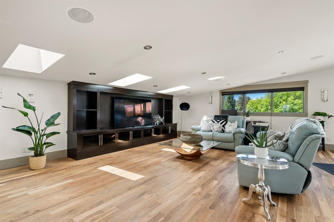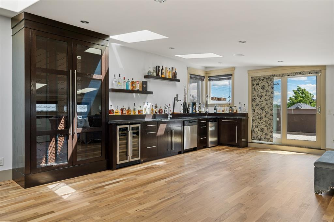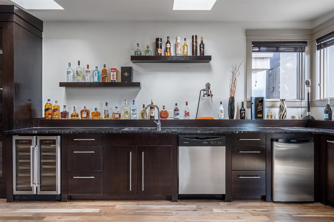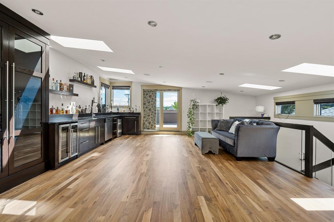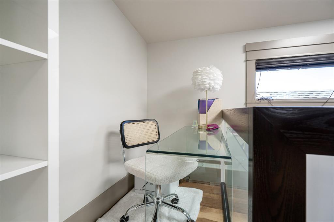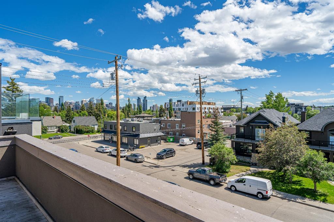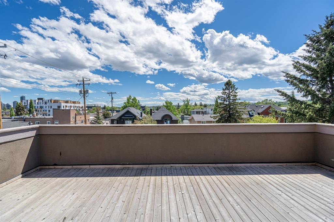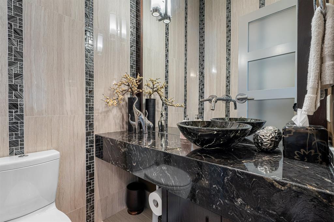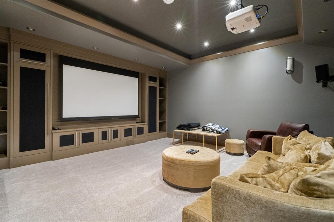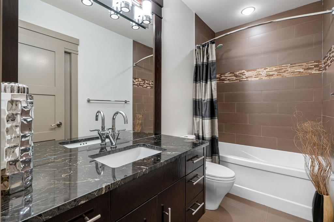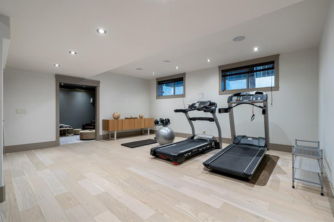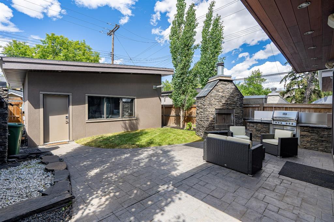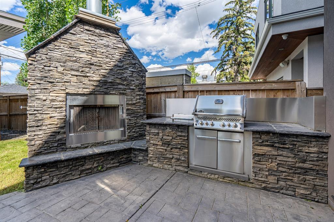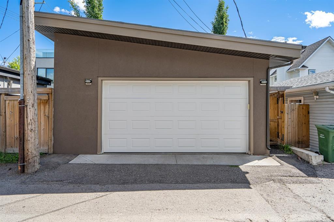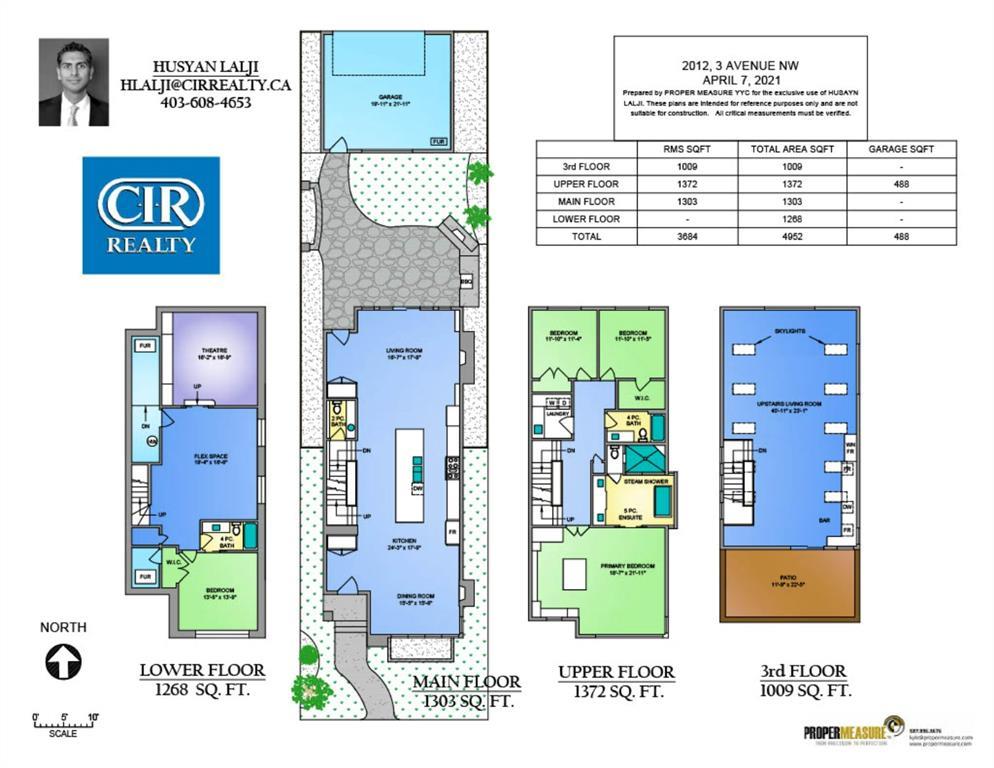- Alberta
- Calgary
2012 3 Ave NW
CAD$1,695,000
CAD$1,695,000 要价
2012 3 Avenue NWCalgary, Alberta, T2N0K2
退市 · 退市 ·
3+142| 3684 sqft
Listing information last updated on Fri Sep 01 2023 19:55:53 GMT-0400 (Eastern Daylight Time)

Open Map
Log in to view more information
Go To LoginSummary
IDA2049372
Status退市
产权Freehold
Brokered ByCIR REALTY
TypeResidential House,Detached
AgeConstructed Date: 2012
Land Size386.1 m2|4051 - 7250 sqft
Square Footage3684 sqft
RoomsBed:3+1,Bath:4
Detail
公寓楼
浴室数量4
卧室数量4
地上卧室数量3
地下卧室数量1
家用电器Washer,Refrigerator,Water softener,Range - Gas,Dishwasher,Wine Fridge,Dryer,Microwave,Freezer,Hood Fan,Window Coverings,Garage door opener,Washer & Dryer,Water Heater - Gas
地下室装修Partially finished
地下室类型Full (Partially finished)
建筑日期2012
风格Detached
空调Central air conditioning
外墙Stone,Stucco,Wood siding
壁炉True
壁炉数量3
地板Carpeted,Hardwood,Tile
地基Poured Concrete
洗手间1
供暖方式Natural gas
供暖类型Forced air,In Floor Heating
使用面积3684 sqft
楼层3
装修面积3684 sqft
类型House
土地
总面积386.1 m2|4,051 - 7,250 sqft
面积386.1 m2|4,051 - 7,250 sqft
面积false
设施Park,Playground,Recreation Nearby
围墙类型Fence
景观Lawn,Underground sprinkler
Size Irregular386.10
Detached Garage
Garage
Heated Garage
Other
周边
设施Park,Playground,Recreation Nearby
风景View
Zoning DescriptionSR
Other
特点Back lane,Wet bar,French door,Closet Organizers,No Smoking Home,Level
BasementPartially finished,Full(部分装修)
FireplaceTrue
HeatingForced air,In Floor Heating
Remarks
Welcome to over 4900 sq.ft. of luxury living. Built on an oversized single lot, this inner city oasis offers 4 levels of beautifully finished craftsmanship. On the main floor you will find a kitchen island that can comfortably seat 6 adults. The 17 foot quartzite wrapped island is complemented with Sub Zero, Wolf and Miele appliances. A perfect kitchen to host lavish dinner parties. The 2 fireplaces on the main floor offer the perfect ambiance while either dining with family or lounging in the living room. The oversized patio doors at the rear allow for a smooth transition between indoor-and-outdoor living. Waiting for you outside is a fully landscaped yard with a built-in bbq, stone patio and natural fireplace. The second level offers 3 bedrooms, 2 bathrooms and a laundry room. Take full advantage of the primary bedroom's walk-through closet with built-in cabinetry and a luxurious ensuite, which includes a private steam-room and soaker tub. Where would you like to go next, penthouse level or basement retreat... both are options in this home. Enjoy an expansive 3rd level, set up with an entertainment centre, built-in bar with wine cabinet, 10 skylights offering plenty of natural light, and access to a large rooftop deck with beautiful views of the city skyline (the deck is engineered to support a hot tub and has the plumbing in place). If you are in the mood to for a private movie screening, you can retreat to the basement and enjoy a film in the sunken theater with projection screen. In addition, the lower level has the a fourth bedroom with an adjoining 4-piece bathroom. Some of the additional features in this luxury home include, in-floor heat, water softener, under ground irrigation, 2 A/C units, built-in ceiling speakers on all floors, and heated oversized double garage. Come and see this lovely home to get the full experience of all it has to offer. (id:22211)
The listing data above is provided under copyright by the Canada Real Estate Association.
The listing data is deemed reliable but is not guaranteed accurate by Canada Real Estate Association nor RealMaster.
MLS®, REALTOR® & associated logos are trademarks of The Canadian Real Estate Association.
Location
Province:
Alberta
City:
Calgary
Community:
West Hillhurst
Room
Room
Level
Length
Width
Area
主卧
Second
18.57
21.92
406.97
18.58 Ft x 21.92 Ft
卧室
Second
11.84
11.32
134.06
11.83 Ft x 11.33 Ft
卧室
Second
11.84
11.42
135.22
11.83 Ft x 11.42 Ft
5pc Bathroom
Second
0.00
0.00
0.00
.00 Ft x .00 Ft
4pc Bathroom
Second
NaN
Measurements not available
4pc Bathroom
地下室
NaN
Measurements not available
卧室
Lower
13.48
13.75
185.36
13.50 Ft x 13.75 Ft
媒体
Lower
16.17
16.77
271.17
16.17 Ft x 16.75 Ft
Exercise
Lower
19.32
18.50
357.57
19.33 Ft x 18.50 Ft
其他
主
24.25
17.75
430.34
24.25 Ft x 17.75 Ft
餐厅
主
15.42
15.49
238.79
15.42 Ft x 15.50 Ft
客厅
主
16.57
17.75
294.08
16.58 Ft x 17.75 Ft
2pc Bathroom
主
NaN
Measurements not available
复式
Upper
40.81
23.06
941.34
40.83 Ft x 23.08 Ft
Book Viewing
Your feedback has been submitted.
Submission Failed! Please check your input and try again or contact us

