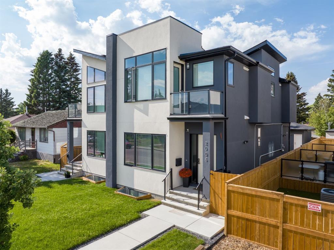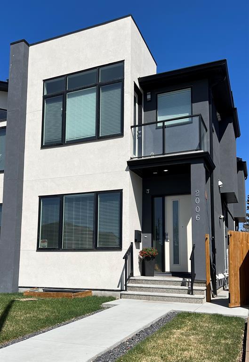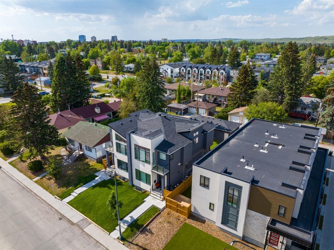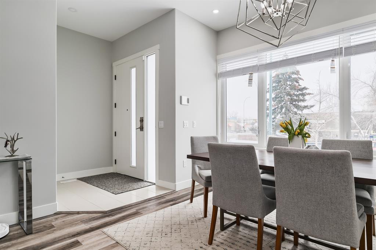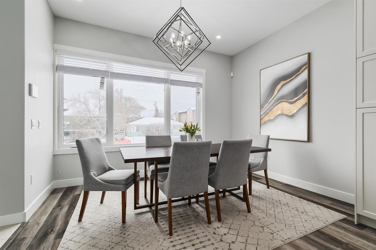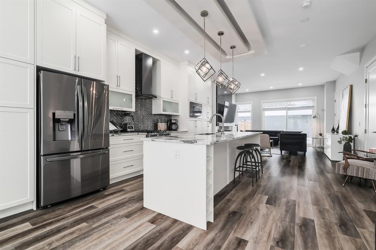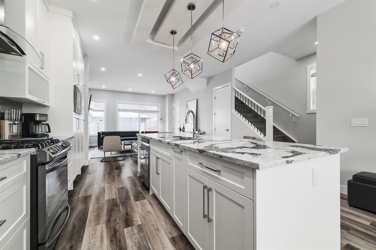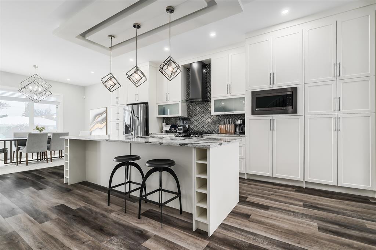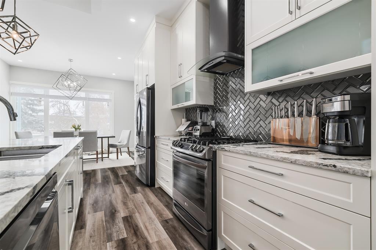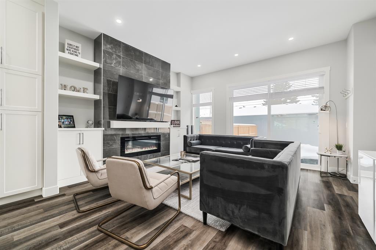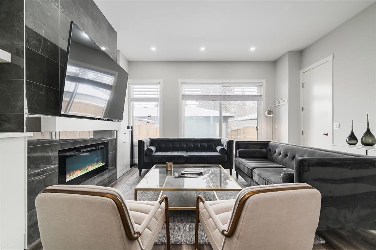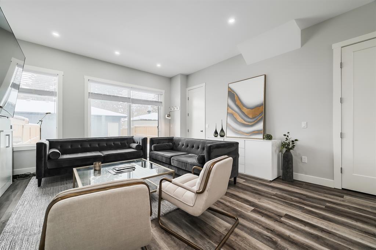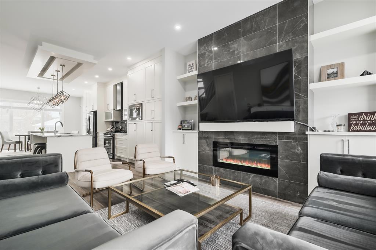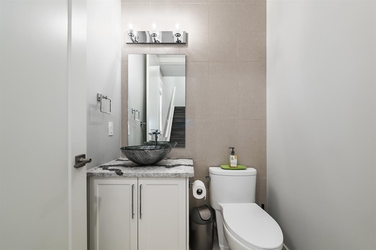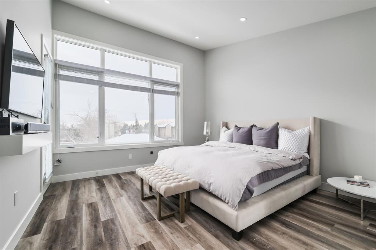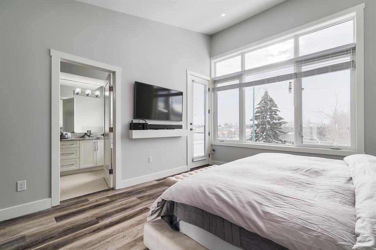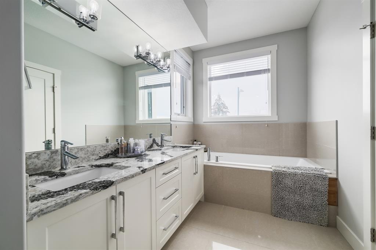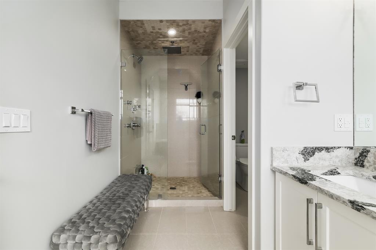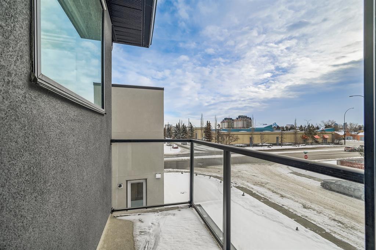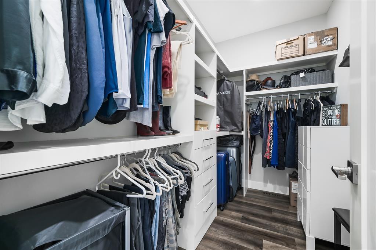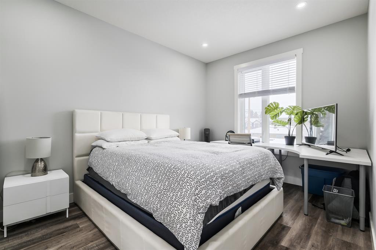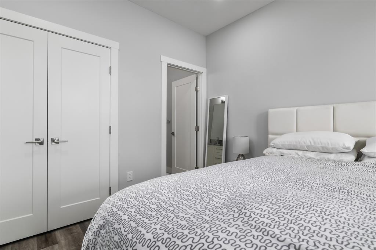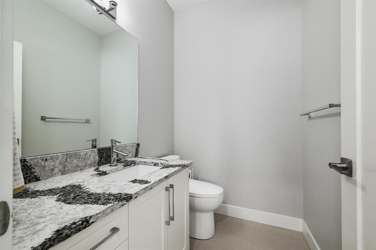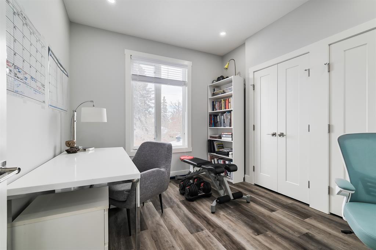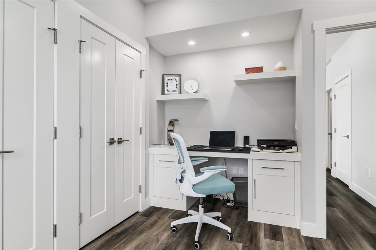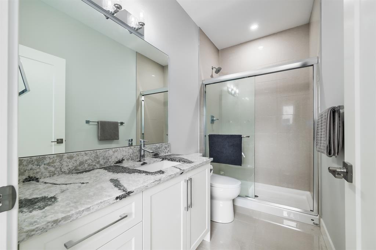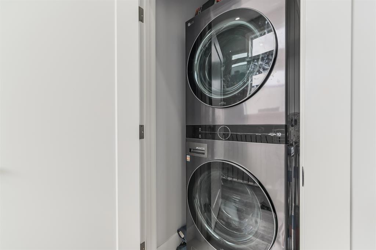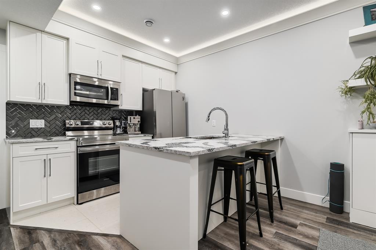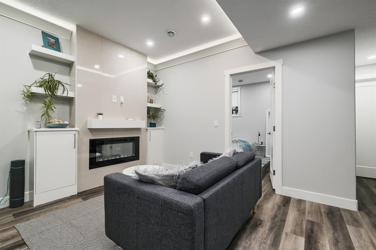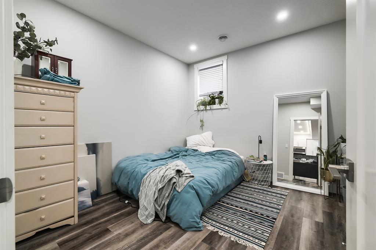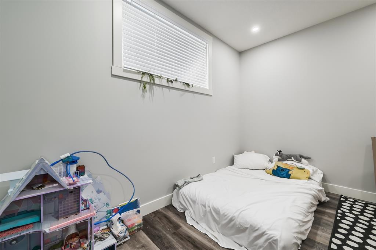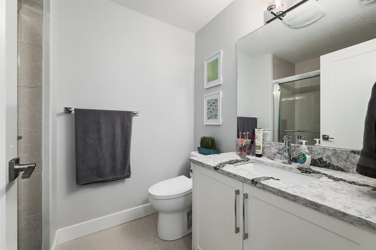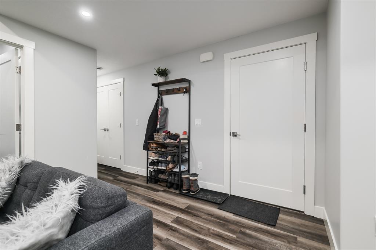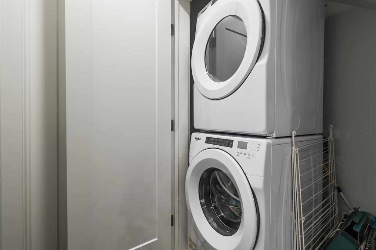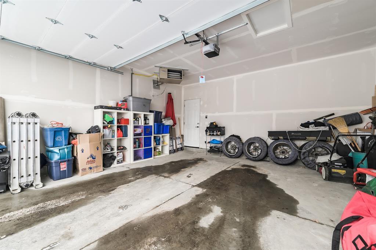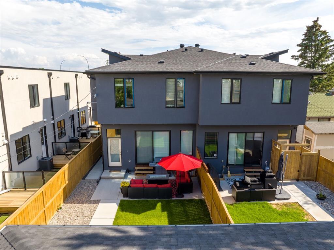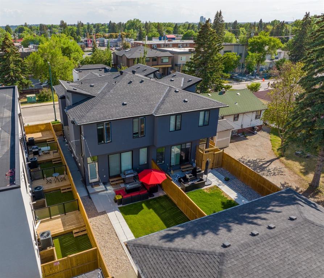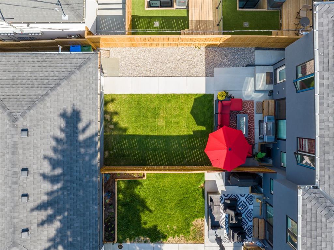- Alberta
- Calgary
2006 17 Ave NW
CAD$969,900
CAD$969,900 要价
2006 17 Avenue NWCalgary, Alberta, T2M0S6
退市
3+262| 1828.92 sqft
Listing information last updated on Sat Jul 01 2023 20:42:16 GMT-0400 (Eastern Daylight Time)

Open Map
Log in to view more information
Go To LoginSummary
IDA2023182
Status退市
产权Freehold
Brokered ByREAL BROKER
TypeResidential House,Duplex,Semi-Detached
AgeConstructed Date: 2021
Land Size280 m2|0-4050 sqft
Square Footage1828.92 sqft
RoomsBed:3+2,Bath:6
Detail
公寓楼
浴室数量6
卧室数量5
地上卧室数量3
地下卧室数量2
家用电器None,Range - Gas,Dishwasher,Oven,Dryer,Microwave,Hood Fan,See remarks,Window Coverings,Garage door opener,Washer/Dryer Stack-Up,Water Heater - Gas,Water Heater - Tankless
地下室特点Suite
地下室类型See Remarks
建筑日期2021
风格Semi-detached
空调None
外墙Stucco
壁炉True
壁炉数量2
地板Laminate,Tile
地基Poured Concrete
洗手间2
供暖方式Natural gas
供暖类型Other,Forced air
使用面积1828.92 sqft
楼层2
装修面积1828.92 sqft
类型Duplex
土地
总面积280 m2|0-4,050 sqft
面积280 m2|0-4,050 sqft
面积false
围墙类型Fence
景观Landscaped,Lawn
Size Irregular280.00
周边
Zoning DescriptionR-CG
Other
特点See remarks,No Smoking Home,Level
Basement卧室,See Remarks
FireplaceTrue
HeatingOther,Forced air
Remarks
Price Reduced! ULTIMATE LOCATION! Modern, inner-city, LUXURIOUS, semi-detached, PURPOSE-BUILT revenue property with TWO, SEPARATE, LEGAL SUITES (please click supplements icon for more information): Live up and RENT down OR rent the entire property! Very convenient access to SAIT, University of Calgary, and the Foothills Hospital. It is also close to major arteries like Highway #1 and Crowchild Trail. UPPER LEGAL SUITE: 3 bedroom EXECUTIVE unit has 10’ CEILINGS on the main floor AND in the primary bedroom. The main floor is open-concept with a central kitchen and GORGEOUS oversized-island; granite countertops and deep double sink. The kitchen has white-shaker cabinetry that extends to the ceiling offering LOADS OF STORAGE SPACE. UPGRADED LG APPLIANCES with integrated microwave, 5-burner gas range, double-door refrigerator (lower freezer drawer) with ice-maker and water dispenser, and sleek dishwasher. The dining area at the front of the home is spacious with LARGE, SOUTH FACING WINDOWS and a large MODERN CHANDELIER. The equally spacious living area features a sleek, electric fireplace with GRANITE TILE SURROUND, white shelves and cabinets for extra storage & design appeal. The upper floor features 3 bedrooms: the primary bedroom is FIT FOR A KING-sized bed and still has tons of room for other furnishings. The SPA-LIKE ensuite has a deep jetted tub, an oversized, tiled shower with body-jets and rain-head. It also has a separate water closet and a double vanity topped with granite. This floor features two other SPACIOUS bedrooms, a 3-piece bathroom with a large, granite-topped vanity and an oversized shower. There is even a 2-piece ensuite bathroom off the second bedroom and a built-in desk in the 3rd bedroom! A stacking LG front loading appliance set and a large landing area complete the space. LOWER LEGAL SUITE: RARE, 2 bedroom legal suite with 2 FULL bathrooms. This design offers many options for renters - NO SHARING A BATHROOM! Both the bedrooms/bathrooms are oppo site sides of the legal suite that offers the MOST PRIVACY. This space is brighter than most lower legal suites as it has two; LARGE egress windows. It also has an upgraded in-suite, full-sized, front loading LAUNDRY SET. This legal suite also features an upgraded finishing package (similar to the upstairs unit): GRANITE COUNTERTOPS, stainless steel appliances, designer lighting with laminate and tile flooring. The backyard is fenced, landscaped and offers a large patio area with a gas-hook-up. It is a great space to spend time and entertain in the warmer months! DOUBLE, detached garage that is insulated, drywalled AND has a GAS HEATER for those colder winter day. This property offers so many OPTIONS, it shouldn’t be missed! (id:22211)
The listing data above is provided under copyright by the Canada Real Estate Association.
The listing data is deemed reliable but is not guaranteed accurate by Canada Real Estate Association nor RealMaster.
MLS®, REALTOR® & associated logos are trademarks of The Canadian Real Estate Association.
Location
Province:
Alberta
City:
Calgary
Community:
Banff Trail
Room
Room
Level
Length
Width
Area
卧室
Second
9.58
13.09
125.41
9.58 Ft x 13.08 Ft
卧室
Second
14.17
9.91
140.43
14.17 Ft x 9.92 Ft
2pc Bathroom
Second
4.92
6.17
30.35
4.92 Ft x 6.17 Ft
3pc Bathroom
Second
4.92
9.58
47.15
4.92 Ft x 9.58 Ft
其他
Second
9.74
5.74
55.95
9.75 Ft x 5.75 Ft
主卧
Second
13.16
15.09
198.55
13.17 Ft x 15.08 Ft
5pc Bathroom
Second
5.31
16.99
90.33
5.33 Ft x 17.00 Ft
洗衣房
Second
3.41
3.58
12.20
3.42 Ft x 3.58 Ft
3pc Bathroom
Lower
5.74
7.74
44.45
5.75 Ft x 7.75 Ft
3pc Bathroom
Lower
3.31
4.00
13.26
3.33 Ft x 4.00 Ft
卧室
Lower
10.56
11.15
117.84
10.58 Ft x 11.17 Ft
主卧
Lower
12.76
11.15
142.36
12.75 Ft x 11.17 Ft
厨房
Lower
9.51
12.01
114.25
9.50 Ft x 12.00 Ft
客厅
Lower
9.19
12.01
110.31
9.17 Ft x 12.00 Ft
其他
Lower
5.84
3.58
20.88
5.83 Ft x 3.58 Ft
Furnace
Lower
6.33
8.50
53.81
6.33 Ft x 8.50 Ft
其他
主
6.33
3.84
24.31
6.33 Ft x 3.83 Ft
客厅
主
15.91
14.83
235.97
15.92 Ft x 14.83 Ft
其他
主
14.57
20.57
299.65
14.58 Ft x 20.58 Ft
餐厅
主
12.93
9.25
119.60
12.92 Ft x 9.25 Ft
其他
主
5.58
7.09
39.53
5.58 Ft x 7.08 Ft
2pc Bathroom
主
4.99
4.99
24.87
5.00 Ft x 5.00 Ft
Book Viewing
Your feedback has been submitted.
Submission Failed! Please check your input and try again or contact us

